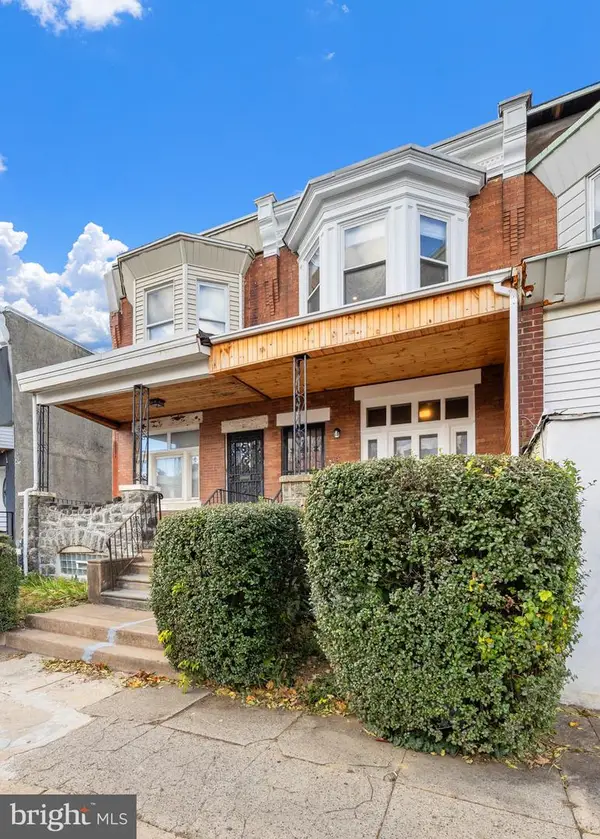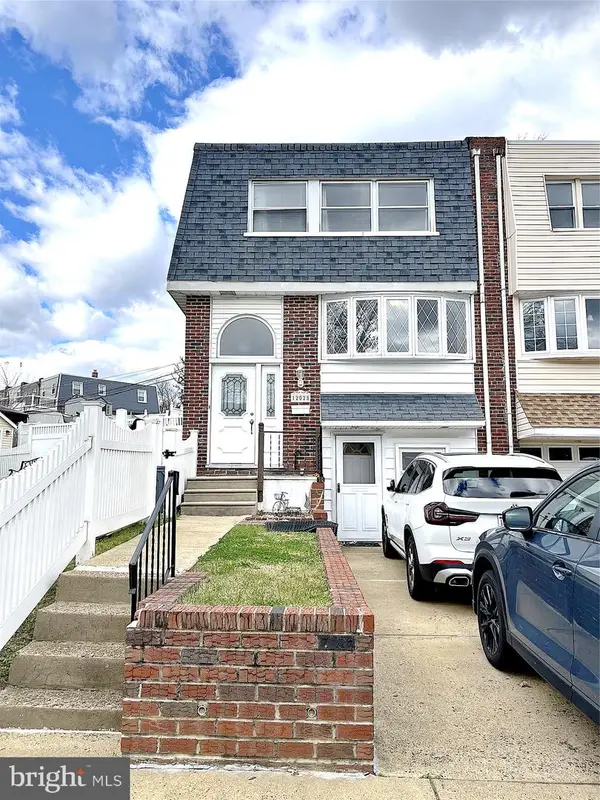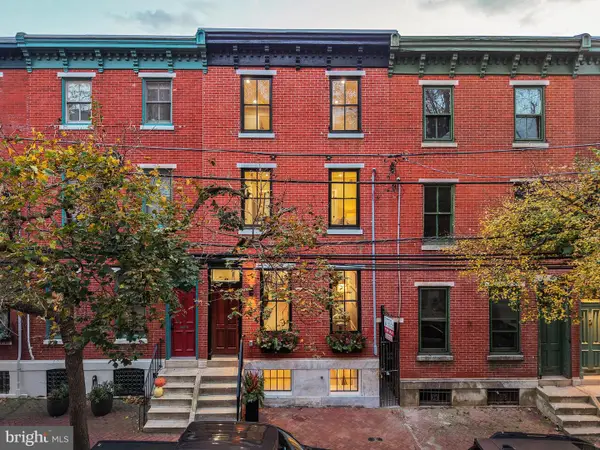5736 Reedland St, Philadelphia, PA 19143
Local realty services provided by:Better Homes and Gardens Real Estate Murphy & Co.
5736 Reedland St,Philadelphia, PA 19143
$214,000
- 2 Beds
- 2 Baths
- 864 sq. ft.
- Townhouse
- Active
Listed by: inayah hart
Office: compass pennsylvania, llc.
MLS#:PAPH2538560
Source:BRIGHTMLS
Price summary
- Price:$214,000
- Price per sq. ft.:$247.69
About this home
Welcome to this totally renovated two-bedroom, one-and-a-half bath townhouse that perfectly blends modern updates with warm, inviting style. From the moment you arrive, the manicured front yard and the bold red door create instant curb appeal, setting the tone for what awaits inside.
Step through the entry into a welcoming foyer with a mudroom, the ideal drop zone before moving into the bright and airy living room. Gleaming hardwood floors flow throughout, leading to a dining area/eat-in kitchen designed for today’s lifestyle. The kitchen shines with granite countertops, sleek cabinetry, stainless steel appliances, and a gas stove, offering both function and contemporary flair with powder room in rear.
Upstairs, you’ll find two comfortable bedrooms and a full bath, enhanced with new windows that flood the home with natural light. The finished basement provides versatile bonus space—perfect for a home office, gym, or cozy lounge—and includes a convenient half bath.
Out back, enjoy a private adorable yard that’s just right for summer barbecues, gardening, or quiet relaxation. With thoughtful upgrades and stylish details throughout, this home is truly move-in ready
Highlights:
• 2 bedrooms, 1.5 baths
• Hardwood floors throughout
• Renovated kitchen with granite countertops & stainless-steel appliances
• Finished basement • New windows & charming red front door
• Manicured yard & welcoming front exterior
Contact an agent
Home facts
- Year built:1955
- Listing ID #:PAPH2538560
- Added:53 day(s) ago
- Updated:November 15, 2025 at 04:12 PM
Rooms and interior
- Bedrooms:2
- Total bathrooms:2
- Full bathrooms:1
- Half bathrooms:1
- Living area:864 sq. ft.
Heating and cooling
- Cooling:Central A/C
- Heating:Forced Air, Natural Gas
Structure and exterior
- Roof:Flat
- Year built:1955
- Building area:864 sq. ft.
- Lot area:0.02 Acres
Utilities
- Water:Public
- Sewer:Public Sewer
Finances and disclosures
- Price:$214,000
- Price per sq. ft.:$247.69
- Tax amount:$1,300 (2025)
New listings near 5736 Reedland St
- Coming SoonOpen Sat, 1 to 3pm
 $205,000Coming Soon3 beds 1 baths
$205,000Coming Soon3 beds 1 baths5330 Chancellor St, PHILADELPHIA, PA 19139
MLS# PAPH2559296Listed by: BHHS FOX & ROACH-SOUTHAMPTON - New
 $414,999Active4 beds -- baths2,496 sq. ft.
$414,999Active4 beds -- baths2,496 sq. ft.2528 Faunce St, PHILADELPHIA, PA 19152
MLS# PAPH2559654Listed by: KW EMPOWER - New
 $172,000Active3 beds 2 baths1,066 sq. ft.
$172,000Active3 beds 2 baths1,066 sq. ft.3450 Joyce St, PHILADELPHIA, PA 19134
MLS# PAPH2557780Listed by: EXP REALTY, LLC - New
 $325,000Active2 beds 1 baths1,275 sq. ft.
$325,000Active2 beds 1 baths1,275 sq. ft.12 Shawmont Ave, PHILADELPHIA, PA 19128
MLS# PAPH2559638Listed by: BHHS FOX & ROACH-CENTER CITY WALNUT - New
 $250,000Active4 beds 2 baths1,392 sq. ft.
$250,000Active4 beds 2 baths1,392 sq. ft.54 N 58th St, PHILADELPHIA, PA 19139
MLS# PAPH2558774Listed by: KELLER WILLIAMS REAL ESTATE TRI-COUNTY - Open Sat, 12 to 2pmNew
 $645,000Active4 beds 3 baths2,550 sq. ft.
$645,000Active4 beds 3 baths2,550 sq. ft.2619 Cedar St, PHILADELPHIA, PA 19125
MLS# PAPH2557544Listed by: SERHANT PENNSYLVANIA LLC  $130,000Pending3 beds 1 baths1,320 sq. ft.
$130,000Pending3 beds 1 baths1,320 sq. ft.5914 Warrington Ave, PHILADELPHIA, PA 19143
MLS# PAPH2556062Listed by: EXP REALTY, LLC- New
 $385,000Active3 beds 2 baths1,296 sq. ft.
$385,000Active3 beds 2 baths1,296 sq. ft.12028 Millbrook Rd, PHILADELPHIA, PA 19154
MLS# PAPH2559628Listed by: REALTY MARK CITYSCAPE - New
 $3,950,000Active5 beds 8 baths8,160 sq. ft.
$3,950,000Active5 beds 8 baths8,160 sq. ft.815 S 20th St, PHILADELPHIA, PA 19146
MLS# PAPH2559460Listed by: OCF REALTY LLC - PHILADELPHIA - Coming SoonOpen Sat, 10am to 2pm
 $1,275,000Coming Soon4 beds 4 baths
$1,275,000Coming Soon4 beds 4 baths2214 Mount Vernon St, PHILADELPHIA, PA 19130
MLS# PAPH2556370Listed by: KW EMPOWER
