5737 N Park Ave, PHILADELPHIA, PA 19141
Local realty services provided by:Better Homes and Gardens Real Estate Premier
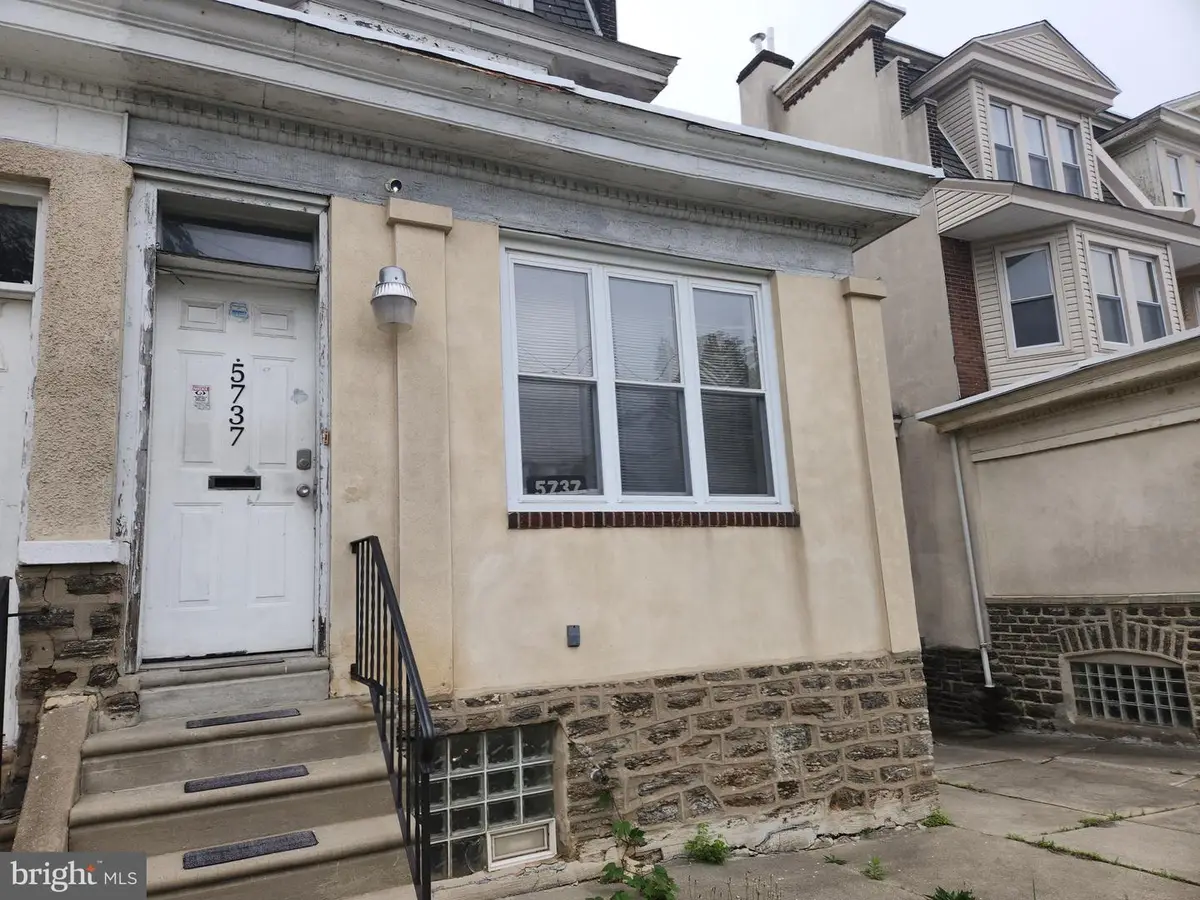
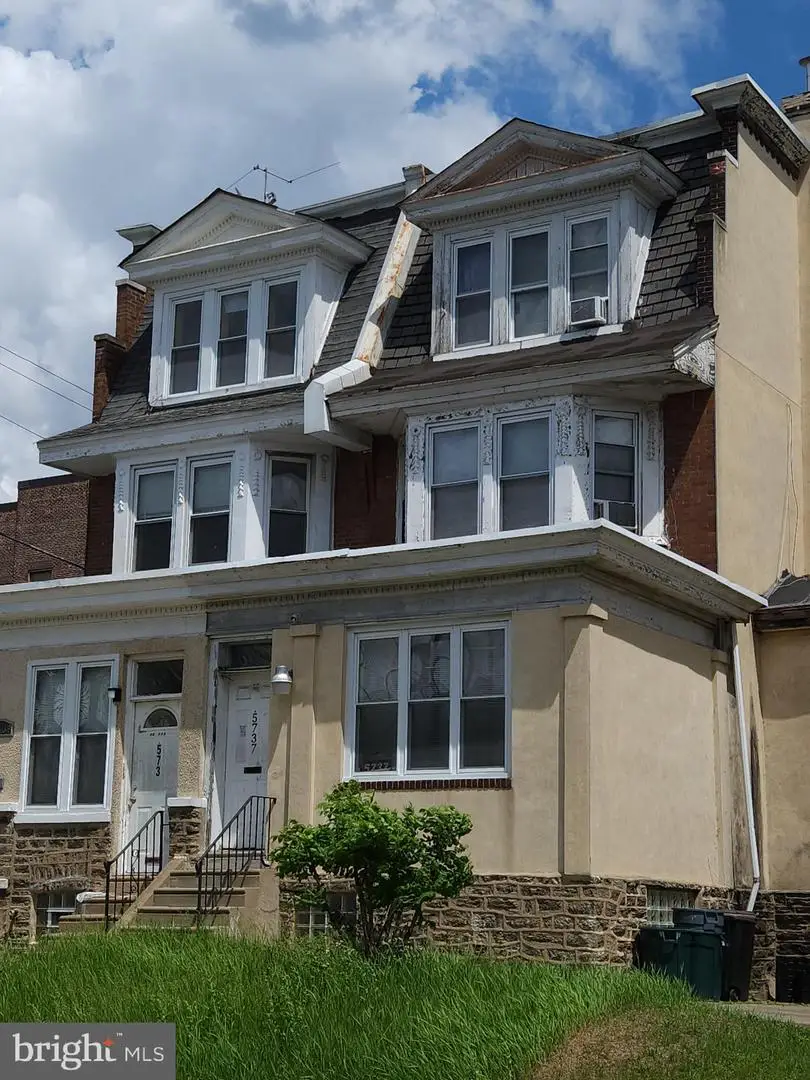

5737 N Park Ave,PHILADELPHIA, PA 19141
$260,000
- 4 Beds
- 2 Baths
- 2,453 sq. ft.
- Single family
- Active
Listed by:shawn marie freeman
Office:realty one group restore - collegeville
MLS#:PAPH2478218
Source:BRIGHTMLS
Price summary
- Price:$260,000
- Price per sq. ft.:$105.99
About this home
Attention investors and developers! This spacious 2,453 sq ft, 3-story twin home in Olney offers incredible potential under Philadelphia’s "RTA-1 zoning" — a residential zoning classification that permits multi-family conversions (by right or with variance, please do your due diligence) in certain cases, making this an ideal opportunity for creating income-generating rental units or a multi-family investment.
The property features 4 large bedrooms and 2 full baths, two private balconies, an eat-in kitchen with balcony access, and an open living/dining area that lends itself to flexible reconfiguration. The basement spans the full length of the house and offers high ceilings, providing excellent space for added storage, a recreation area, or potential expansion. Plus, a new HVAC system has already been installed, giving peace of mind on major mechanicals.
Located near La Salle University, Girls’ High, and Central High, this property is ideally positioned to attract student renters, faculty, or local professionals. With a rear driveway and garage, plus easy access to public transportation and area highways, you have all the ingredients for a high-demand rental or long-term investment.
Don’t miss this prime opportunity to unlock value and maximize returns in one of Philadelphia’s growing neighborhoods!
Contact an agent
Home facts
- Year built:1945
- Listing Id #:PAPH2478218
- Added:101 day(s) ago
- Updated:August 15, 2025 at 01:53 PM
Rooms and interior
- Bedrooms:4
- Total bathrooms:2
- Full bathrooms:2
- Living area:2,453 sq. ft.
Heating and cooling
- Cooling:Central A/C
- Heating:Hot Water, Natural Gas
Structure and exterior
- Roof:Rubber
- Year built:1945
- Building area:2,453 sq. ft.
- Lot area:0.09 Acres
Utilities
- Water:Public
- Sewer:Public Sewer
Finances and disclosures
- Price:$260,000
- Price per sq. ft.:$105.99
- Tax amount:$4,746 (2024)
New listings near 5737 N Park Ave
- New
 $485,000Active2 beds 2 baths840 sq. ft.
$485,000Active2 beds 2 baths840 sq. ft.255 S 24th St, PHILADELPHIA, PA 19103
MLS# PAPH2527630Listed by: BHHS FOX & ROACH-CENTER CITY WALNUT - New
 $289,900Active4 beds 2 baths1,830 sq. ft.
$289,900Active4 beds 2 baths1,830 sq. ft.2824-28 Pratt St, PHILADELPHIA, PA 19137
MLS# PAPH2527772Listed by: DYDAK REALTY - New
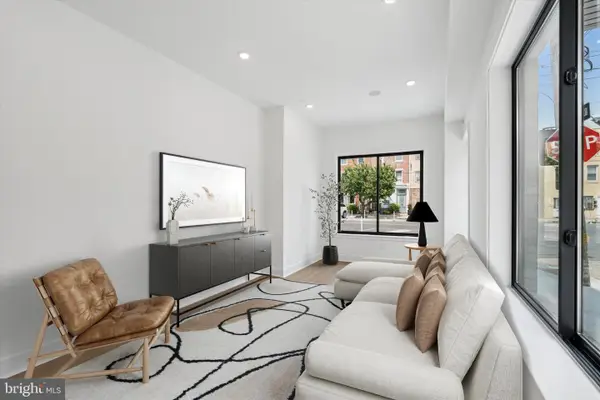 $724,999Active3 beds 4 baths1,800 sq. ft.
$724,999Active3 beds 4 baths1,800 sq. ft.919 S 11th St #1, PHILADELPHIA, PA 19147
MLS# PAPH2528026Listed by: KW EMPOWER - New
 $125,000Active3 beds 1 baths1,260 sq. ft.
$125,000Active3 beds 1 baths1,260 sq. ft.5437 Webster St, PHILADELPHIA, PA 19143
MLS# PAPH2528028Listed by: HERITAGE HOMES REALTY - New
 $684,999Active3 beds 3 baths1,700 sq. ft.
$684,999Active3 beds 3 baths1,700 sq. ft.919 S 11th St #2, PHILADELPHIA, PA 19147
MLS# PAPH2528032Listed by: KW EMPOWER - New
 $364,900Active4 beds -- baths1,940 sq. ft.
$364,900Active4 beds -- baths1,940 sq. ft.5125 Willows Ave, PHILADELPHIA, PA 19143
MLS# PAPH2525930Listed by: KW EMPOWER - Coming Soon
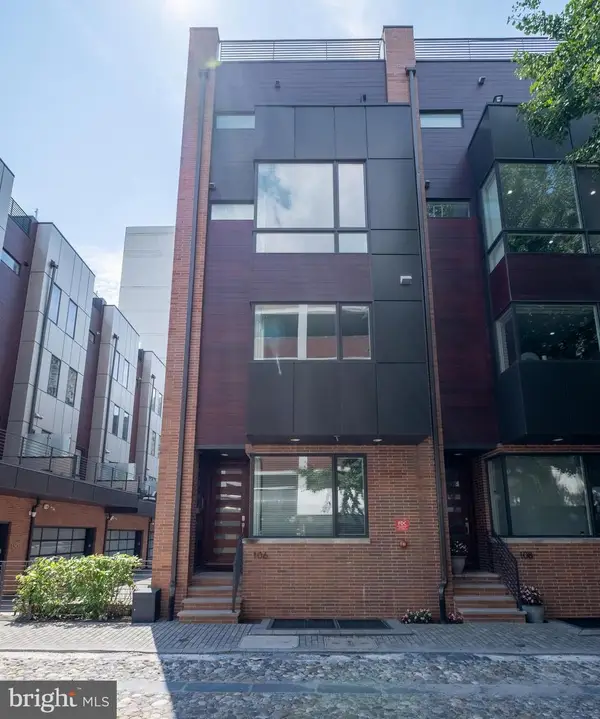 $1,550,000Coming Soon5 beds 7 baths
$1,550,000Coming Soon5 beds 7 baths106 Sansom St, PHILADELPHIA, PA 19106
MLS# PAPH2527770Listed by: MAXWELL REALTY COMPANY - New
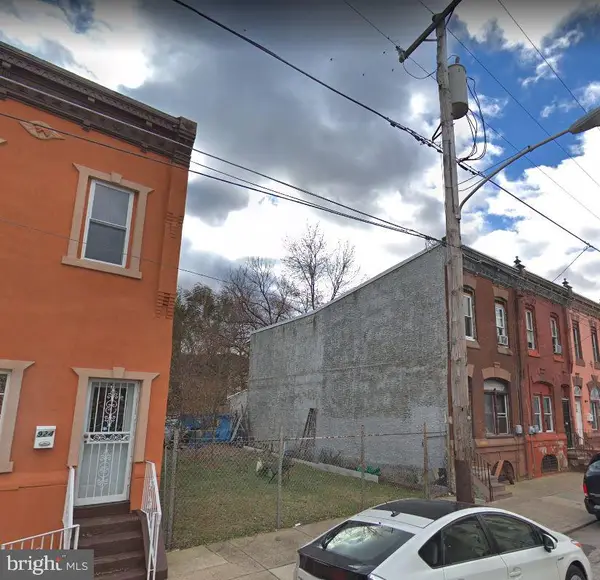 $99,000Active0.02 Acres
$99,000Active0.02 Acres926 W Huntingdon St, PHILADELPHIA, PA 19133
MLS# PAPH2528034Listed by: HERITAGE HOMES REALTY - Coming SoonOpen Sat, 11am to 1pm
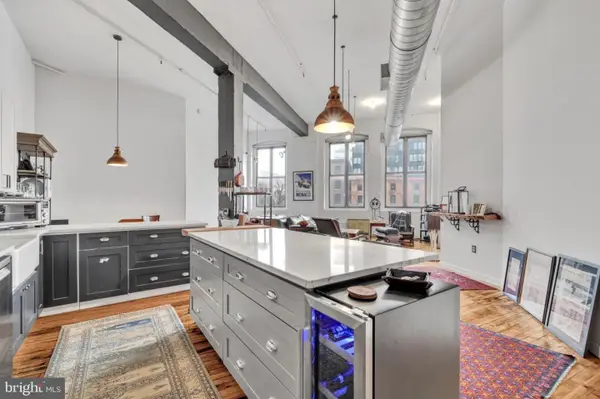 $389,990Coming Soon1 beds 1 baths
$389,990Coming Soon1 beds 1 baths428 N 13th St #3b, PHILADELPHIA, PA 19123
MLS# PAPH2523194Listed by: COMPASS PENNSYLVANIA, LLC - New
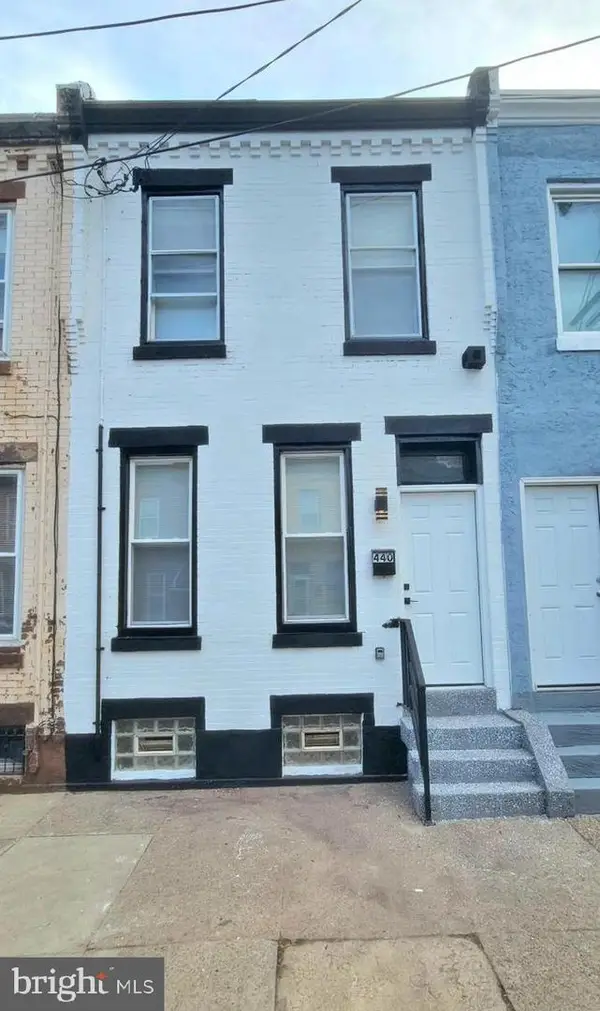 $199,900Active3 beds 2 baths1,120 sq. ft.
$199,900Active3 beds 2 baths1,120 sq. ft.440 W Butler St, PHILADELPHIA, PA 19140
MLS# PAPH2528016Listed by: RE/MAX AFFILIATES
