5812 N Lambert St, Philadelphia, PA 19138
Local realty services provided by:Better Homes and Gardens Real Estate Valley Partners
5812 N Lambert St,Philadelphia, PA 19138
$155,000
- 3 Beds
- 1 Baths
- 960 sq. ft.
- Townhouse
- Active
Listed by:philip billetta
Office:realty one group advocates
MLS#:PAPH2491852
Source:BRIGHTMLS
Price summary
- Price:$155,000
- Price per sq. ft.:$161.46
About this home
Welcome to Lambert Ave in the heart of West Oak Lane, just minutes from East Germantown & steps from La Salle University. This well-maintained 3-bedroom, 1-bathroom home offers the perfect balance of charm, updates, & functionality. Step inside to find beautiful original hardwood floors, updated kitchen/bathroom, & a bright, inviting layout that's both cozy & easy to maintain.
The unfinished basement features an opportunity for a storage room—ideal for a home office, gym, guest bedroom, or extra storage. Whether you're a first-time homebuyer, small family, or an investor looking for a turnkey rental near campus, this property checks all the boxes for opportunity! This area provides endless possibilities—use it as a cozy family room, or even a playroom for the kids!
Enjoy the convenience of nearby schools, Like the esteemed La Salle University, shopping, public transit, & major highways for an easy commute. Located in a vibrant community, this home is not just a place to live; it's a place to thrive. Imagine enjoying peaceful evenings on your porch or having friends over for gatherings. Don’t miss out on this incredible opportunity & lastly, Don’t miss out on local grant & assistance programs that can make this home even more affordable!
Contact an agent
Home facts
- Year built:1925
- Listing ID #:PAPH2491852
- Added:112 day(s) ago
- Updated:September 29, 2025 at 01:51 PM
Rooms and interior
- Bedrooms:3
- Total bathrooms:1
- Full bathrooms:1
- Living area:960 sq. ft.
Heating and cooling
- Cooling:Window Unit(s)
- Heating:Hot Water, Natural Gas
Structure and exterior
- Roof:Flat, Rubber
- Year built:1925
- Building area:960 sq. ft.
- Lot area:0.02 Acres
Utilities
- Water:Public
- Sewer:Public Sewer
Finances and disclosures
- Price:$155,000
- Price per sq. ft.:$161.46
- Tax amount:$2,354 (2024)
New listings near 5812 N Lambert St
- New
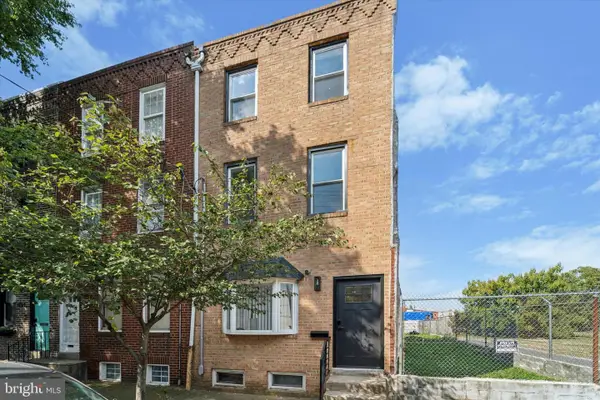 $524,900Active3 beds 2 baths362 sq. ft.
$524,900Active3 beds 2 baths362 sq. ft.1752 N 3rd St, PHILADELPHIA, PA 19122
MLS# PAPH2541112Listed by: KW EMPOWER - New
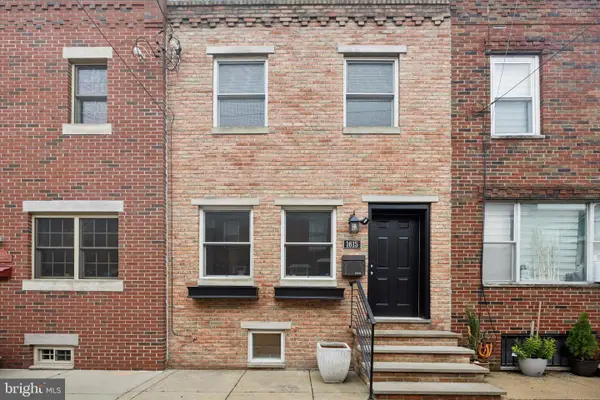 $479,900Active2 beds 2 baths930 sq. ft.
$479,900Active2 beds 2 baths930 sq. ft.1615 S Camac St, PHILADELPHIA, PA 19148
MLS# PAPH2541798Listed by: ELFANT WISSAHICKON-RITTENHOUSE SQUARE - New
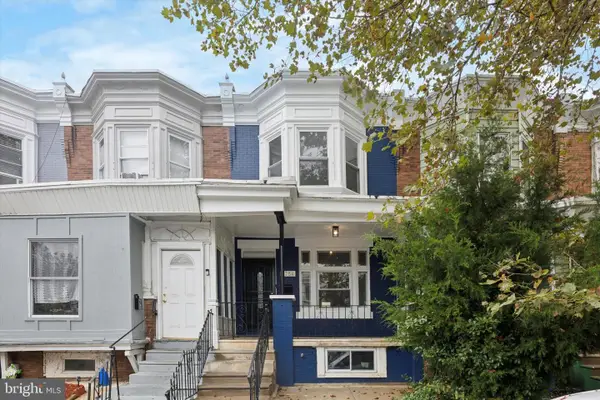 $265,000Active3 beds 2 baths1,730 sq. ft.
$265,000Active3 beds 2 baths1,730 sq. ft.5754 Larchwood Ave, PHILADELPHIA, PA 19143
MLS# PAPH2541874Listed by: ELFANT WISSAHICKON-RITTENHOUSE SQUARE - New
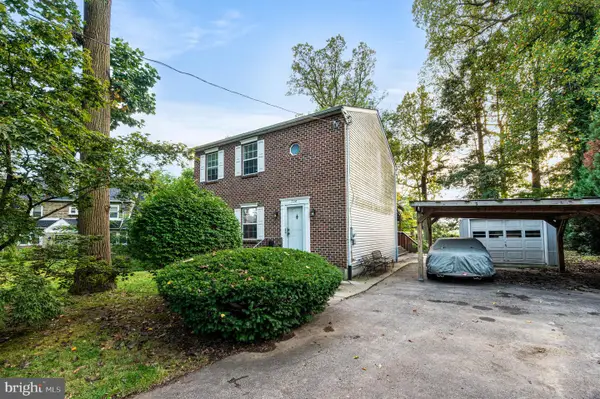 $419,000Active3 beds 3 baths1,728 sq. ft.
$419,000Active3 beds 3 baths1,728 sq. ft.728 Kenilworth Ave, PHILADELPHIA, PA 19126
MLS# PAPH2542200Listed by: COLDWELL BANKER REALTY - New
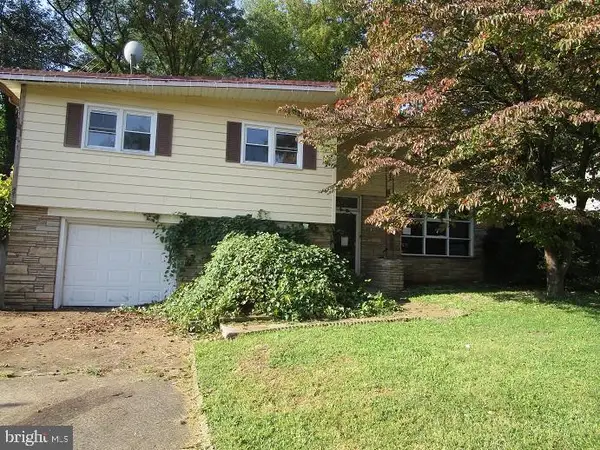 $359,900Active4 beds 3 baths1,788 sq. ft.
$359,900Active4 beds 3 baths1,788 sq. ft.1608 Colima Rd, PHILADELPHIA, PA 19115
MLS# PAPH2541792Listed by: LERCH & ASSOCIATES REAL ESTATE - New
 $115,000Active3 beds 1 baths896 sq. ft.
$115,000Active3 beds 1 baths896 sq. ft.1942 S 56th St, PHILADELPHIA, PA 19143
MLS# PAPH2540928Listed by: REALTY ONE GROUP FOCUS - New
 $155,000Active2 beds 1 baths750 sq. ft.
$155,000Active2 beds 1 baths750 sq. ft.4805 Rosalie St, PHILADELPHIA, PA 19135
MLS# PAPH2541158Listed by: COLDWELL BANKER REALTY - New
 $250,000Active3 beds -- baths4,101 sq. ft.
$250,000Active3 beds -- baths4,101 sq. ft.837 E Woodlawn Ave, PHILADELPHIA, PA 19138
MLS# PAPH2542160Listed by: UNITED REAL ESTATE - New
 $279,900Active3 beds 2 baths1,452 sq. ft.
$279,900Active3 beds 2 baths1,452 sq. ft.1113 Gilham St, PHILADELPHIA, PA 19111
MLS# PAPH2542180Listed by: REALTY MARK CITYSCAPE - Coming Soon
 $875,000Coming Soon5 beds 3 baths
$875,000Coming Soon5 beds 3 baths542 W Ellet St, PHILADELPHIA, PA 19119
MLS# PAPH2539752Listed by: BHHS FOX & ROACH-JENKINTOWN
