600 S 24th St #204, Philadelphia, PA 19146
Local realty services provided by:Better Homes and Gardens Real Estate Cassidon Realty
Upcoming open houses
- Sat, Dec 1311:30 am - 01:00 pm
Listed by: jeffrey block
Office: compass pennsylvania, llc.
MLS#:PAPH2546704
Source:BRIGHTMLS
Price summary
- Price:$745,000
- Price per sq. ft.:$531
About this home
Welcome to this sunny, immaculate, upgraded condominium offering 2 large bedrooms, a versatile den/home office, and 2 full baths—all in the coveted A+ Fitler Square/Graduate location.
Enjoy modern elegance and thoughtful upgrades throughout, including a custom California Closets walk-in in the primary suite, designer window treatments in every room, a 50+ bottle wine/beverage cooler, and a reverse osmosis water system for pristine drinking water.
The kitchen is equipped with stainless steel appliances, classic Shaker cabinetry, a pantry, stylish backsplash, and a breakfast bar—perfect for both everyday meals and entertaining. Both bathrooms are beautifully appointed and well-maintained.
Located in a well-managed, pet-friendly building, amenities include a fitness center, on-site maintenance, and both indoor and outdoor parking (unit #204 includes an indoor garage space).
This unit faces the tranquil courtyard, offering quiet privacy just steps from the lively corner of 24th & South. Walk to top restaurants, cafes (Rival Bros Coffee, Rowhome Coffee), grocery stores (Heirloom Market, South Square), and more. You’re also just minutes from Schuylkill River Park, with its playground, dog park, tennis courts, and scenic trail access. It’s a quick walk to Rittenhouse, University City, University of Pennsylvania, CHOP, and public transit. Close to 30th Street Station and all major highways.
NOTE—This is an awesome building. The condo association just approved a complete lobby renovation to be started this fall. It will be funded entirely with existing funds so no assessment to owners-- a material benefit to all owners (and buyers!) at no additional cost.
Contact an agent
Home facts
- Year built:2015
- Listing ID #:PAPH2546704
- Added:59 day(s) ago
- Updated:December 11, 2025 at 05:33 AM
Rooms and interior
- Bedrooms:2
- Total bathrooms:2
- Full bathrooms:2
- Living area:1,403 sq. ft.
Heating and cooling
- Cooling:Central A/C
- Heating:Electric, Heat Pump - Electric BackUp
Structure and exterior
- Year built:2015
- Building area:1,403 sq. ft.
Schools
- Middle school:GREENFIELD ALBERT
- Elementary school:GREENFIELD ALBERT
Utilities
- Water:Filter, Public
- Sewer:Public Sewer
Finances and disclosures
- Price:$745,000
- Price per sq. ft.:$531
- Tax amount:$10,002 (2025)
New listings near 600 S 24th St #204
- New
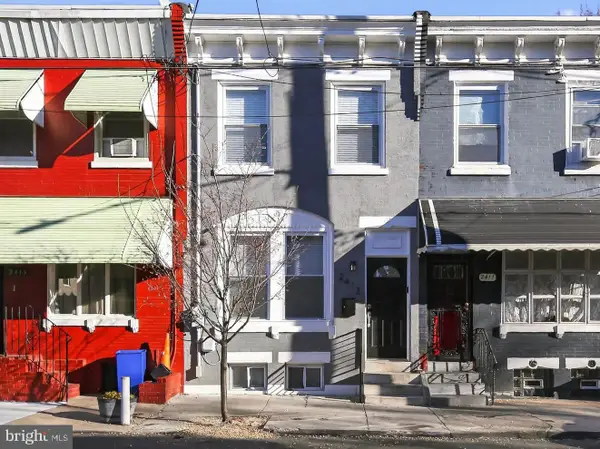 $259,000Active4 beds 2 baths1,190 sq. ft.
$259,000Active4 beds 2 baths1,190 sq. ft.2413 N Carlisle St, PHILADELPHIA, PA 19132
MLS# PAPH2564736Listed by: COMPASS PENNSYLVANIA, LLC - New
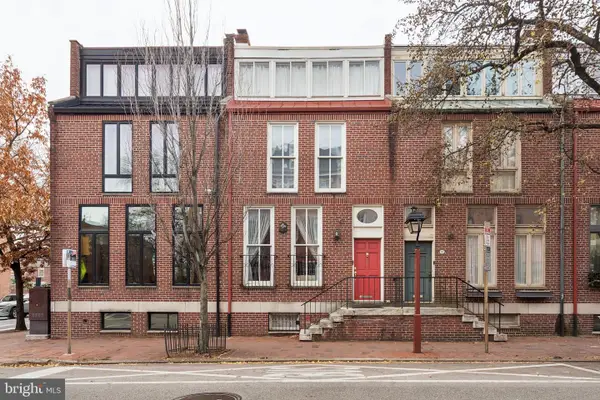 $995,000Active4 beds 5 baths2,028 sq. ft.
$995,000Active4 beds 5 baths2,028 sq. ft.500 Pine St, PHILADELPHIA, PA 19106
MLS# PAPH2566476Listed by: ALLAN DOMB REAL ESTATE - New
 $209,000Active3 beds 2 baths1,548 sq. ft.
$209,000Active3 beds 2 baths1,548 sq. ft.308 S 56th St, PHILADELPHIA, PA 19143
MLS# PAPH2567038Listed by: KELLER WILLIAMS MAIN LINE - New
 $399,000Active3 beds 3 baths1,518 sq. ft.
$399,000Active3 beds 3 baths1,518 sq. ft.7404 Brous Ave, PHILADELPHIA, PA 19152
MLS# PAPH2567046Listed by: BRIGHT HOME REALTY, LLC - Coming Soon
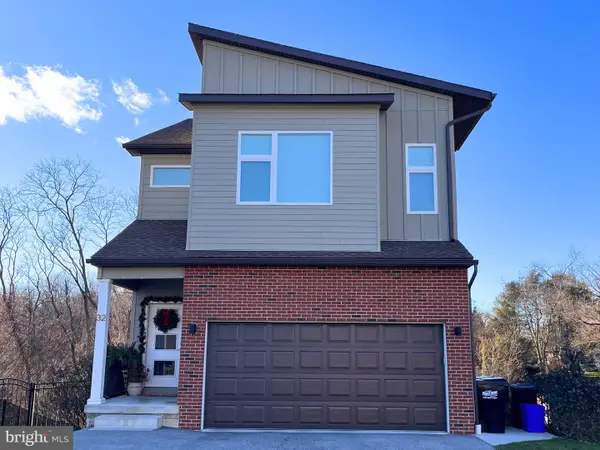 $700,000Coming Soon3 beds 3 baths
$700,000Coming Soon3 beds 3 baths7354 Ridge Ave #32, PHILADELPHIA, PA 19128
MLS# PAPH2567048Listed by: LONG & FOSTER REAL ESTATE, INC. - Open Sun, 1 to 3pmNew
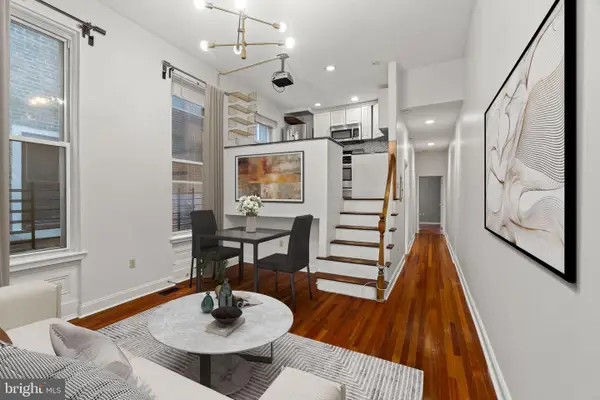 $275,000Active2 beds 1 baths696 sq. ft.
$275,000Active2 beds 1 baths696 sq. ft.1828 Green St #1r, PHILADELPHIA, PA 19130
MLS# PAPH2567050Listed by: KW EMPOWER - New
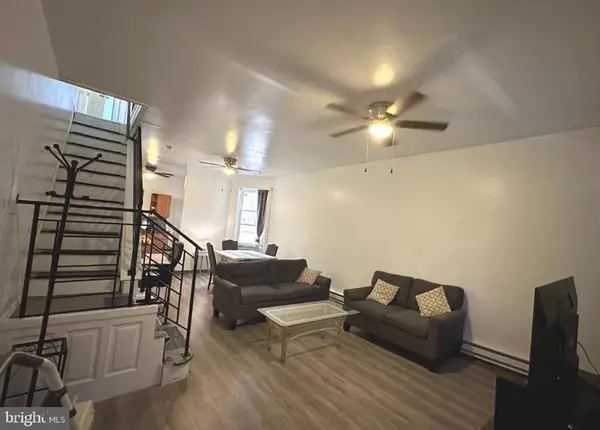 $140,000Active3 beds 1 baths1,056 sq. ft.
$140,000Active3 beds 1 baths1,056 sq. ft.3019 N Marshall St, PHILADELPHIA, PA 19133
MLS# PAPH2567052Listed by: KW EMPOWER - New
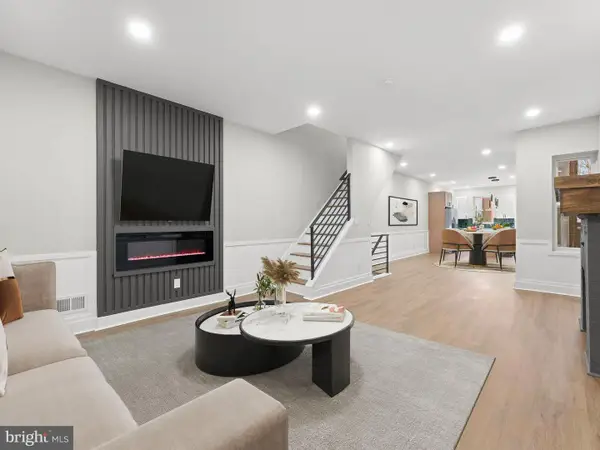 $449,990Active5 beds 4 baths2,468 sq. ft.
$449,990Active5 beds 4 baths2,468 sq. ft.5942 Ellsworth St, PHILADELPHIA, PA 19143
MLS# PAPH2567062Listed by: MARKET FORCE REALTY - New
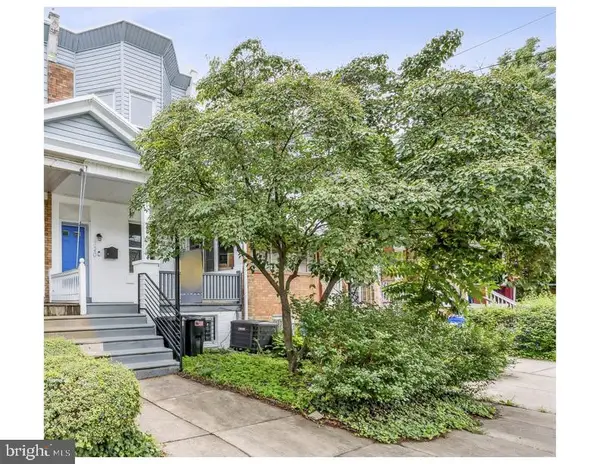 $300,000Active4 beds 2 baths1,586 sq. ft.
$300,000Active4 beds 2 baths1,586 sq. ft.320 E Tulpehocken St, PHILADELPHIA, PA 19144
MLS# PAPH2566194Listed by: KELLER WILLIAMS REALTY DEVON-WAYNE - New
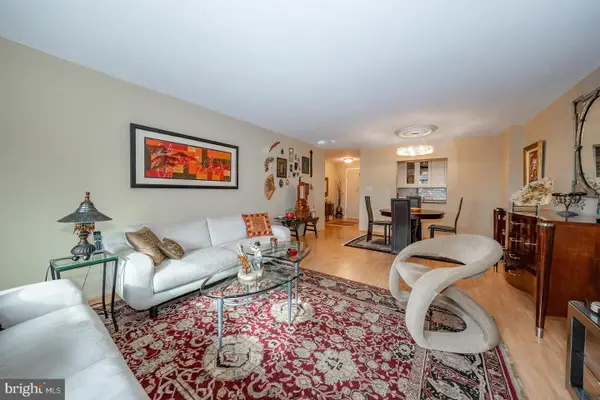 $399,000Active1 beds 1 baths825 sq. ft.
$399,000Active1 beds 1 baths825 sq. ft.1919 Chestnut St #2709, PHILADELPHIA, PA 19103
MLS# PAPH2566210Listed by: KW MAIN LINE - NARBERTH
