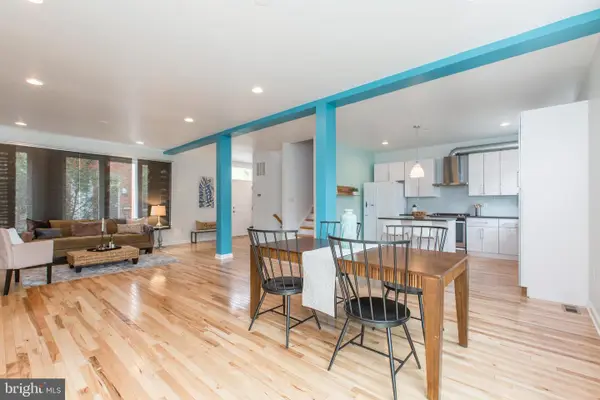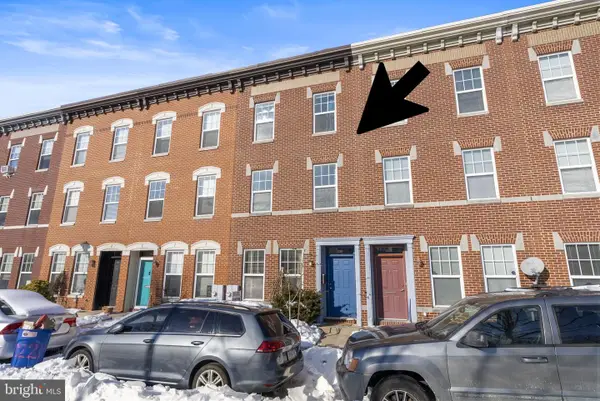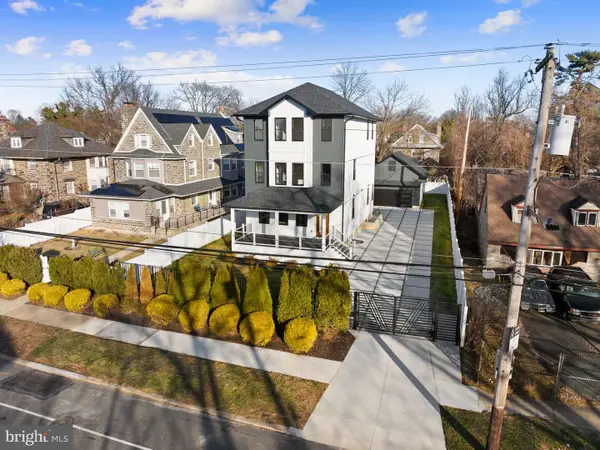- BHGRE®
- Pennsylvania
- Philadelphia
- 600 S 24th St #213
600 S 24th St #213, Philadelphia, PA 19146
Local realty services provided by:Better Homes and Gardens Real Estate Community Realty
600 S 24th St #213,Philadelphia, PA 19146
$684,000
- 2 Beds
- 2 Baths
- 1,240 sq. ft.
- Condominium
- Active
Listed by: david gower
Office: coldwell banker realty
MLS#:PAPH2479172
Source:BRIGHTMLS
Price summary
- Price:$684,000
- Price per sq. ft.:$551.61
About this home
Deeded Parking in Graduate Hospital! Open plan 2 bed/2 bath in sought after 2400 South w/ floor to ceiling windows in living area... Greenfield School Catchment... Your Bosch stainless steel kitchen features Maplewood Dark cabinets with upgraded granite counter , tile back splash and overhead recessed lighting throughout living room and kitchen... Hardwood floors in living areas; newer wood flooring in bedrooms..Fresh neutral paint throughout.... Large primary bedroom w /en suite bath.. Primary Bath features XL shower and dual vanities.... Generous second bedroom and full bath.... Large size washer and dryer.... Utilities outside main door to reduce noise and ease maintenance... 2400 South is city living with upgraded finishes, vibrant common area accents and contemporary exterior...Deeded PARKING INCLUDED....Condo fees reasonable, on site fitness center and pristine common areas...TAX ABATED thru 2025!...... Access controlled and secure... Shops, services and restaurants at your door... Cross South Street Bridge to Penn, CHOP and more, 5 minutes to Rittenhouse Square or chill with neighbors in the pocket park... EZ access to I-76, Amtrak and public transit.....2400 South is both family and pet friendly....
Contact an agent
Home facts
- Year built:2015
- Listing ID #:PAPH2479172
- Added:323 day(s) ago
- Updated:January 31, 2026 at 02:46 PM
Rooms and interior
- Bedrooms:2
- Total bathrooms:2
- Full bathrooms:2
- Living area:1,240 sq. ft.
Heating and cooling
- Cooling:Central A/C
- Heating:Central, Natural Gas
Structure and exterior
- Year built:2015
- Building area:1,240 sq. ft.
Utilities
- Water:Public
- Sewer:Private Sewer
Finances and disclosures
- Price:$684,000
- Price per sq. ft.:$551.61
- Tax amount:$4,596 (2024)
New listings near 600 S 24th St #213
- New
 $294,500Active4 beds 3 baths1,440 sq. ft.
$294,500Active4 beds 3 baths1,440 sq. ft.508 S 57th St, PHILADELPHIA, PA 19143
MLS# PAPH2578256Listed by: PREMIER REAL ESTATE INC - Coming Soon
 $400,000Coming Soon3 beds 4 baths
$400,000Coming Soon3 beds 4 baths3987 Terrace St, PHILADELPHIA, PA 19128
MLS# PAPH2579332Listed by: COLDWELL BANKER REALTY - Coming SoonOpen Sat, 11am to 12:30pm
 $579,900Coming Soon4 beds 4 baths
$579,900Coming Soon4 beds 4 baths3039-41 Baltz St, PHILADELPHIA, PA 19121
MLS# PAPH2579744Listed by: KW EMPOWER - New
 $229,000Active6 beds 2 baths2,000 sq. ft.
$229,000Active6 beds 2 baths2,000 sq. ft.5651 N 16th St, PHILADELPHIA, PA 19141
MLS# PAPH2579780Listed by: MARKET FORCE REALTY - New
 $338,800Active4 beds 2 baths884 sq. ft.
$338,800Active4 beds 2 baths884 sq. ft.2502 Federal St, PHILADELPHIA, PA 19146
MLS# PAPH2579790Listed by: ANCHOR COMMERCIAL DEVELOPMENT LLC - New
 $220,000Active3 beds 1 baths1,172 sq. ft.
$220,000Active3 beds 1 baths1,172 sq. ft.7330 Sommers Rd, PHILADELPHIA, PA 19138
MLS# PAPH2579774Listed by: ELFANT WISSAHICKON-MT AIRY - New
 $186,000Active3 beds 1 baths942 sq. ft.
$186,000Active3 beds 1 baths942 sq. ft.1840 N Taylor St, PHILADELPHIA, PA 19121
MLS# PAPH2577280Listed by: COMPASS PENNSYLVANIA, LLC - Coming Soon
 $599,000Coming Soon3 beds 2 baths
$599,000Coming Soon3 beds 2 baths1219 Clymer St, PHILADELPHIA, PA 19147
MLS# PAPH2578802Listed by: KELLER WILLIAMS REAL ESTATE-LANGHORNE - New
 $610,000Active4 beds -- baths1,984 sq. ft.
$610,000Active4 beds -- baths1,984 sq. ft.1105 Morris St, PHILADELPHIA, PA 19148
MLS# PAPH2579246Listed by: CENTURY 21 FORRESTER REAL ESTATE - New
 $1,199,900Active5 beds 5 baths5,000 sq. ft.
$1,199,900Active5 beds 5 baths5,000 sq. ft.2225 N 54th St, PHILADELPHIA, PA 19131
MLS# PAPH2579762Listed by: MARKET FORCE REALTY

