600 Seville St, Philadelphia, PA 19128
Local realty services provided by:Better Homes and Gardens Real Estate Premier
600 Seville St,Philadelphia, PA 19128
$635,000
- 3 Beds
- 3 Baths
- 2,290 sq. ft.
- Single family
- Pending
Listed by: matthew s mcgill
Office: mcgill real estate
MLS#:PAPH2543610
Source:BRIGHTMLS
Price summary
- Price:$635,000
- Price per sq. ft.:$277.29
About this home
Welcome to 600 Seville Street! This home is located on a quiet street in the sought after Wissahickon section of Roxborough and sits on an almost 8,000 square foot lot surrounded by a beautifully landscaped yard. The first floor features a combination dining room/living room with built-in shelves and a wood burning fireplace, a large sunroom, a side entrance breezeway/mudroom, and an updated kitchen. The primary bedroom with connecting sitting room and a full hall bath complete the first floor. The second floor has two additional bedrooms and another full hall bathroom. Both floors are highlighted by gorgeous hardwood floors. The basement is finished and has a half bath and a separate laundry room. The exterior also has a detached garage and an extra area in the rear for storage. This home has an abundance of character and is in a fabulous location as it is within walking distance to the Wissahickon Park, Walnut Lane golf course and public transportation. Just a short drive to Main Street in Manayunk and Center City.
Contact an agent
Home facts
- Year built:1950
- Listing ID #:PAPH2543610
- Added:98 day(s) ago
- Updated:January 08, 2026 at 08:34 AM
Rooms and interior
- Bedrooms:3
- Total bathrooms:3
- Full bathrooms:2
- Half bathrooms:1
- Living area:2,290 sq. ft.
Heating and cooling
- Cooling:Central A/C
- Heating:Forced Air, Natural Gas
Structure and exterior
- Year built:1950
- Building area:2,290 sq. ft.
- Lot area:0.18 Acres
Utilities
- Water:Public
- Sewer:Public Sewer
Finances and disclosures
- Price:$635,000
- Price per sq. ft.:$277.29
- Tax amount:$6,426 (2025)
New listings near 600 Seville St
- Coming SoonOpen Sat, 12 to 2pm
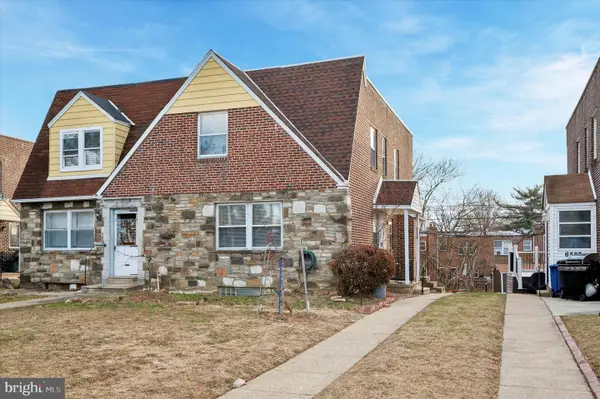 $275,000Coming Soon3 beds 3 baths
$275,000Coming Soon3 beds 3 baths6529 N 2nd St, PHILADELPHIA, PA 19126
MLS# PAPH2572578Listed by: LIBERTY BELL REAL ESTATE & PROPERTY MANAGEMENT - New
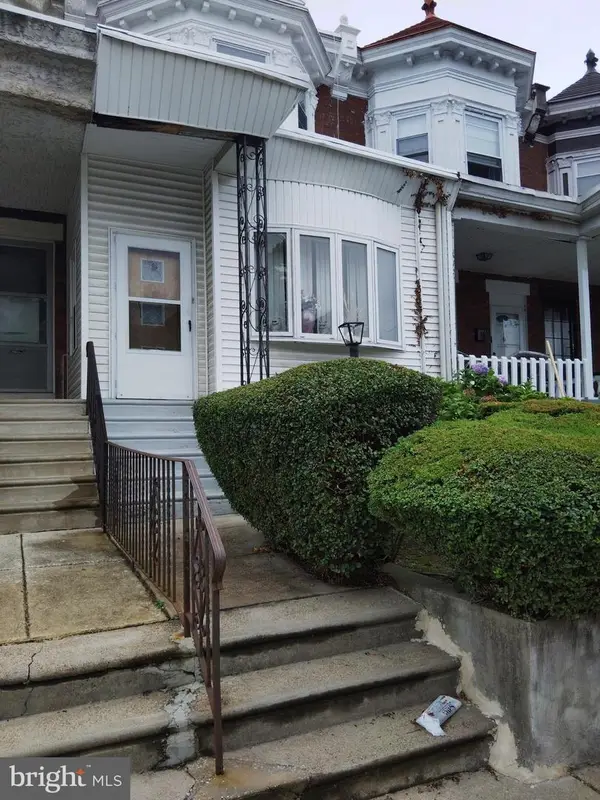 $95,000Active4 beds 1 baths1,555 sq. ft.
$95,000Active4 beds 1 baths1,555 sq. ft.6154 Webster St, PHILADELPHIA, PA 19143
MLS# PAPH2570090Listed by: EXP REALTY, LLC - New
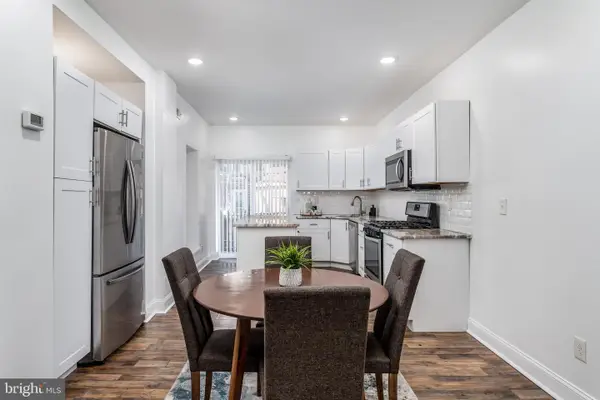 $315,000Active3 beds 2 baths1,580 sq. ft.
$315,000Active3 beds 2 baths1,580 sq. ft.1639 N Corlies St, PHILADELPHIA, PA 19121
MLS# PAPH2571962Listed by: COMPASS PENNSYLVANIA, LLC - New
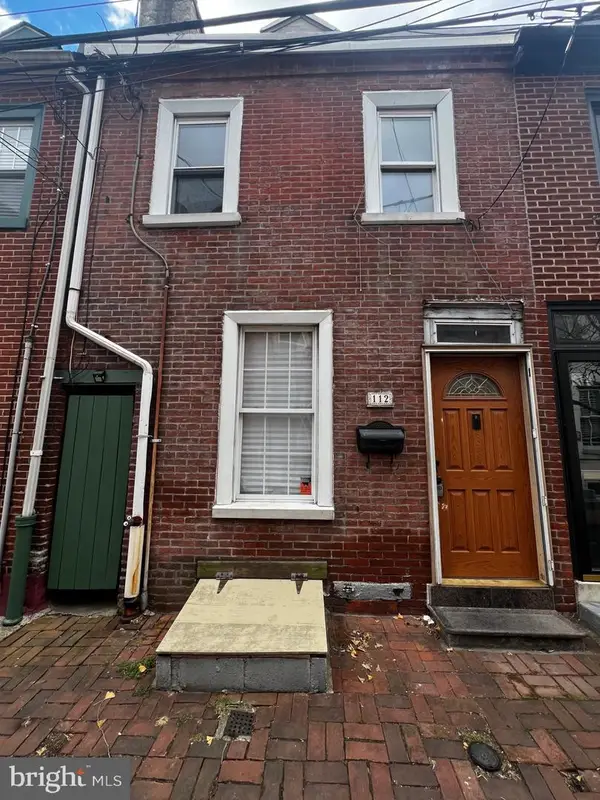 $200,000Active2 beds 1 baths825 sq. ft.
$200,000Active2 beds 1 baths825 sq. ft.112 Monroe St, PHILADELPHIA, PA 19147
MLS# PAPH2572144Listed by: COLDWELL BANKER REALTY - Open Sun, 12 to 2pmNew
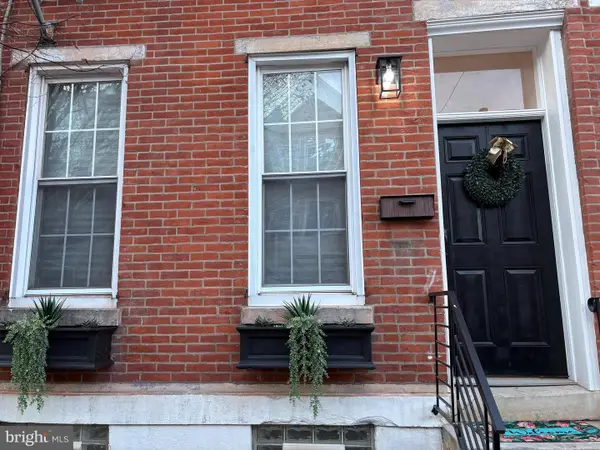 $695,000Active4 beds 3 baths2,400 sq. ft.
$695,000Active4 beds 3 baths2,400 sq. ft.1931 Parrish St, PHILADELPHIA, PA 19130
MLS# PAPH2572554Listed by: KW EMPOWER - Coming Soon
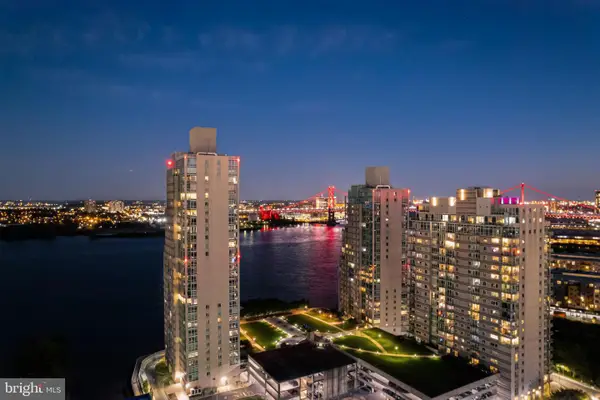 $339,000Coming Soon1 beds 1 baths
$339,000Coming Soon1 beds 1 baths901 N Penn St #r704, PHILADELPHIA, PA 19123
MLS# PAPH2572556Listed by: BHHS FOX & ROACH THE HARPER AT RITTENHOUSE SQUARE - Coming SoonOpen Fri, 5 to 6pm
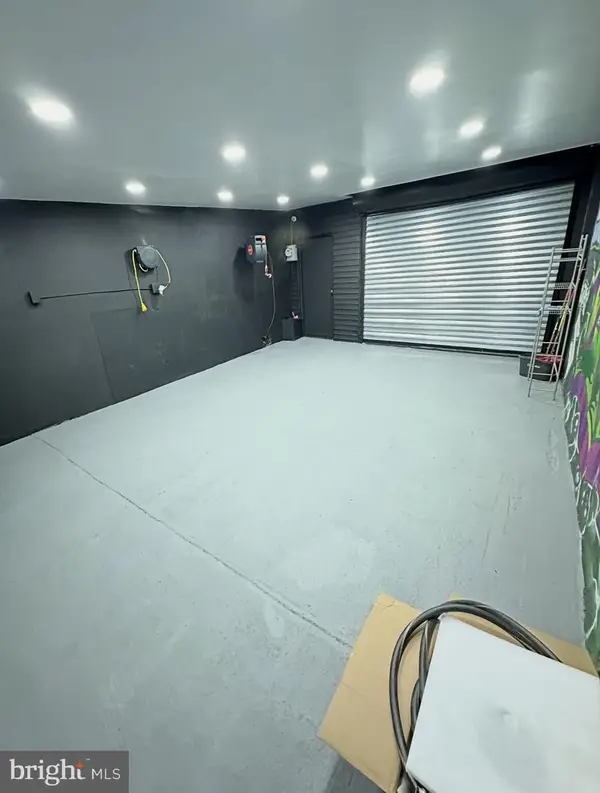 $99,999Coming Soon1 beds 1 baths
$99,999Coming Soon1 beds 1 baths2931 Gransback St, PHILADELPHIA, PA 19134
MLS# PAPH2572562Listed by: SPRINGER REALTY GROUP - New
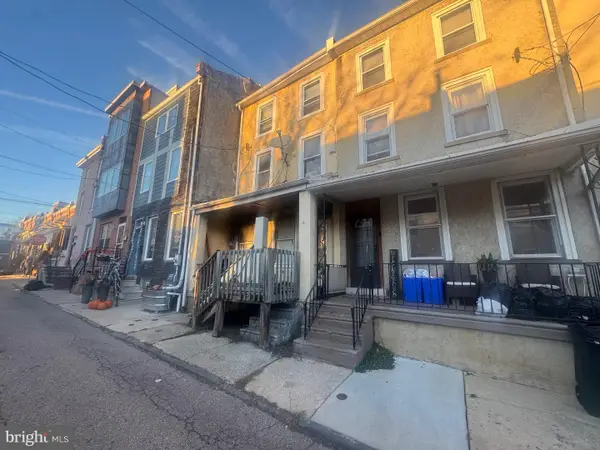 $110,000Active2 beds 2 baths1,080 sq. ft.
$110,000Active2 beds 2 baths1,080 sq. ft.4327 Fleming St, PHILADELPHIA, PA 19128
MLS# PAPH2572568Listed by: RE/MAX AFFILIATES - New
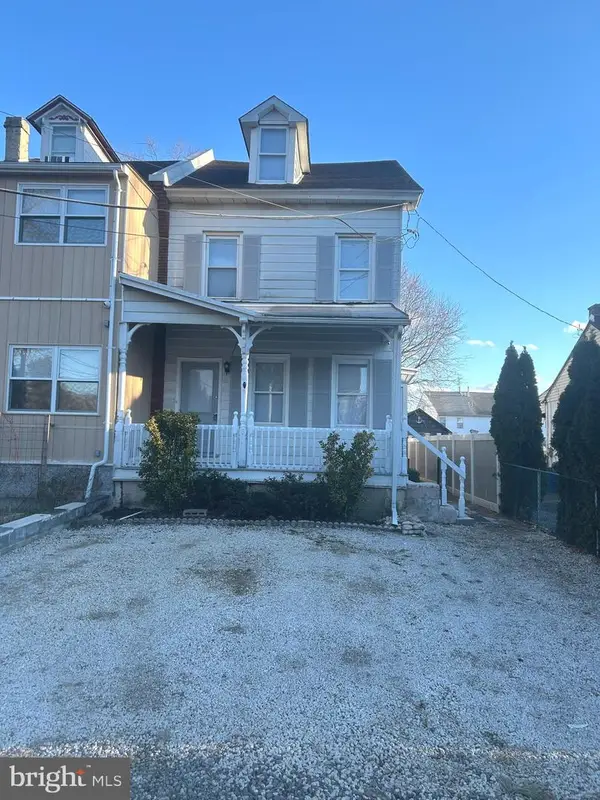 $319,900Active4 beds 2 baths2,000 sq. ft.
$319,900Active4 beds 2 baths2,000 sq. ft.8337 Walker St, PHILADELPHIA, PA 19136
MLS# PAPH2572574Listed by: KELLER WILLIAMS REAL ESTATE TRI-COUNTY - Coming Soon
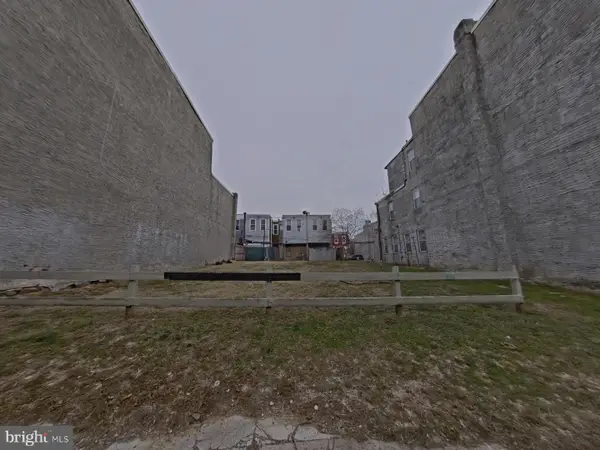 $20,000Coming Soon-- Acres
$20,000Coming Soon-- Acres2455 N 19th St, PHILADELPHIA, PA 19132
MLS# PAPH2570826Listed by: LPT REALTY, LLC
