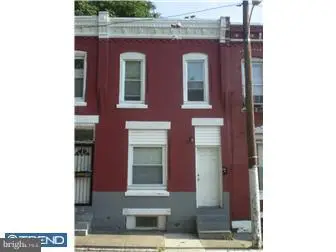6026 Webster St, Philadelphia, PA 19143
Local realty services provided by:Better Homes and Gardens Real Estate Maturo
6026 Webster St,Philadelphia, PA 19143
$225,000
- 4 Beds
- 2 Baths
- 1,560 sq. ft.
- Townhouse
- Pending
Listed by: marshall j johnston
Office: common ground realtors
MLS#:PAPH2490292
Source:BRIGHTMLS
Price summary
- Price:$225,000
- Price per sq. ft.:$144.23
About this home
Located in the heart of Cobbs Creek, this large 2-story home has plenty to offer. There are 4 bedrooms with plenty of closet space, 1.5 bathrooms (both of which have been renovated), and a partially finished basement. It has a large and recently renovated kitchen that's perfect for those who like to cook, the kitchen includes updated cabinetry and stainless steel energy efficient appliances. There is a separate dining room area sandwiched between the kitchen and living room. The living room has a fully functional wood burning fireplace which is lovely to commune around during the colder months. The finished basement includes a bar, laundry area, and a renovated half bathroom. On the 2nd floor you'll find 4 bedrooms, each with plenty of closet space. There's also a renovated full bathroom with a skylight and soaking tub. Lastly, you'll find plenty of outdoor space, there is a back yard with a deck, a well-kept garden out front, and an enclosed porch.
Other positives: A new roof was installed in 2024, there is a new water heater and boiler unit, water mitigation equipment was used in the basement prior to it being finished, PVC plumbing lines, and new windows throughout.
This house is a block and a half away from the Cobbs Creek Park which includes a playground, tennis courts, a swimming pool, and more. Accessible by SEPTA (46 & 57 Bus, 34 Trolley).
Basement carpet has been removed so that floors can be finished to buyers liking.
Contact an agent
Home facts
- Year built:1920
- Listing ID #:PAPH2490292
- Added:216 day(s) ago
- Updated:November 17, 2025 at 12:38 AM
Rooms and interior
- Bedrooms:4
- Total bathrooms:2
- Full bathrooms:1
- Half bathrooms:1
- Living area:1,560 sq. ft.
Heating and cooling
- Cooling:Central A/C
- Heating:Natural Gas, Radiator
Structure and exterior
- Year built:1920
- Building area:1,560 sq. ft.
- Lot area:0.04 Acres
Utilities
- Water:Public
- Sewer:Public Sewer
Finances and disclosures
- Price:$225,000
- Price per sq. ft.:$144.23
- Tax amount:$2,486 (2024)
New listings near 6026 Webster St
- New
 $280,000Active4 beds -- baths1,828 sq. ft.
$280,000Active4 beds -- baths1,828 sq. ft.2727 Cranston Rd, PHILADELPHIA, PA 19131
MLS# PAPH2581490Listed by: KW EMPOWER - New
 $214,900Active3 beds 2 baths1,206 sq. ft.
$214,900Active3 beds 2 baths1,206 sq. ft.725 W Nedro Ave, PHILADELPHIA, PA 19120
MLS# PAPH2582824Listed by: KELLER WILLIAMS REAL ESTATE TRI-COUNTY - New
 $305,000Active4 beds 2 baths1,530 sq. ft.
$305,000Active4 beds 2 baths1,530 sq. ft.2209 N 10th St, PHILADELPHIA, PA 19133
MLS# PAPH2583368Listed by: EXP REALTY, LLC - Coming Soon
 $215,000Coming Soon1 beds 1 baths
$215,000Coming Soon1 beds 1 baths6105-00 Delaire Landing Rd #105, PHILADELPHIA, PA 19114
MLS# PAPH2583642Listed by: REALTY MARK ASSOCIATES - Coming Soon
 $237,500Coming Soon3 beds 1 baths
$237,500Coming Soon3 beds 1 baths7537 Overbrook Ave, PHILADELPHIA, PA 19151
MLS# PAPH2583730Listed by: COLDWELL BANKER REALTY - Coming Soon
 $100,000Coming Soon4 beds 1 baths
$100,000Coming Soon4 beds 1 baths3756 N Randolph St, PHILADELPHIA, PA 19140
MLS# PAPH2583734Listed by: KELLER WILLIAMS REAL ESTATE TRI-COUNTY - New
 $315,000Active4 beds 2 baths2,076 sq. ft.
$315,000Active4 beds 2 baths2,076 sq. ft.5150 N 2nd St, PHILADELPHIA, PA 19120
MLS# PAPH2583736Listed by: CROWN HOMES REAL ESTATE - Coming Soon
 $319,500Coming Soon3 beds 1 baths
$319,500Coming Soon3 beds 1 baths1178 S Darien St, PHILADELPHIA, PA 19147
MLS# PAPH2583742Listed by: ELFANT WISSAHICKON REALTORS - New
 $430,000Active3 beds 2 baths1,395 sq. ft.
$430,000Active3 beds 2 baths1,395 sq. ft.4618 Milnor St, PHILADELPHIA, PA 19137
MLS# PAPH2583746Listed by: RE/MAX AFFILIATES - New
 $75,000Active2 beds 1 baths924 sq. ft.
$75,000Active2 beds 1 baths924 sq. ft.1539 W Tucker St, PHILADELPHIA, PA 19132
MLS# PAPH2583774Listed by: S E ARMSTEAD REAL ESTATE

