603 Poplar St, PHILADELPHIA, PA 19123
Local realty services provided by:Better Homes and Gardens Real Estate Community Realty
603 Poplar St,PHILADELPHIA, PA 19123
$869,900
- 4 Beds
- 4 Baths
- 2,640 sq. ft.
- Townhouse
- Active
Listed by:jeffrey a gibson
Office:coldwell banker realty
MLS#:PAPH2435330
Source:BRIGHTMLS
Price summary
- Price:$869,900
- Price per sq. ft.:$329.51
About this home
JUST REDUCED! Qualified buyers may also may be eligible for a $10,000 grant. Welcome to Poplar View Townhomes. As you enter into this 20-foot-wide contemporary home, you'll immediately notice the open floor plan, tall ceilings, and beautiful hardwood floors. This house is filled with natural light from its many windows throughout. The living room opens to a flex space (or formal dining area) and kitchen with a half bath. The spacious kitchen features a breakfast bar, island, and dining area. The kitchen is furnished with premium stainless-steel appliances, quartz countertops, ample cabinets for storage space, and a Juliet balcony. A large two-story wall of windows brightens up the entire dining area featuring a custom LED light fixture. From the dining area, you will notice the high ceilings and the loft space above that can be used as an office or playroom. In addition to the loft area, the second floor consists of a full hallway bathroom, hallway laundry and two bedrooms located in the front of the house. One of the two bedrooms features a Juliet balcony. The third floor features an additional bedroom and large primary suite with a Juliet balcony. There are three closets for all your clothes, shoes, and accessories. The primary suite is complete with an elegant bathroom having decorative tiles, dual sinks, jacuzzi tub with jets, and spacious shower enclosed with glass. Take the stairs up to your private roof deck with 360-degree views of the city. The basement features an additional bedroom or family room with a full bathroom and access to the private garage. This home is well equipped with an elevator, built-in speaker system, home automation, security system and more. Control music, lighting and temperature to every room right from your smartphone. The property is conveniently located in Northern Liberties to enjoy all of the restaurants, bars, cafes, and shops.
Contact an agent
Home facts
- Year built:2013
- Listing ID #:PAPH2435330
- Added:229 day(s) ago
- Updated:September 01, 2025 at 01:41 PM
Rooms and interior
- Bedrooms:4
- Total bathrooms:4
- Full bathrooms:3
- Half bathrooms:1
- Living area:2,640 sq. ft.
Heating and cooling
- Cooling:Central A/C
- Heating:Forced Air, Natural Gas
Structure and exterior
- Year built:2013
- Building area:2,640 sq. ft.
- Lot area:0.03 Acres
Utilities
- Water:Public
- Sewer:Public Sewer
Finances and disclosures
- Price:$869,900
- Price per sq. ft.:$329.51
- Tax amount:$11,390 (2025)
New listings near 603 Poplar St
- Coming Soon
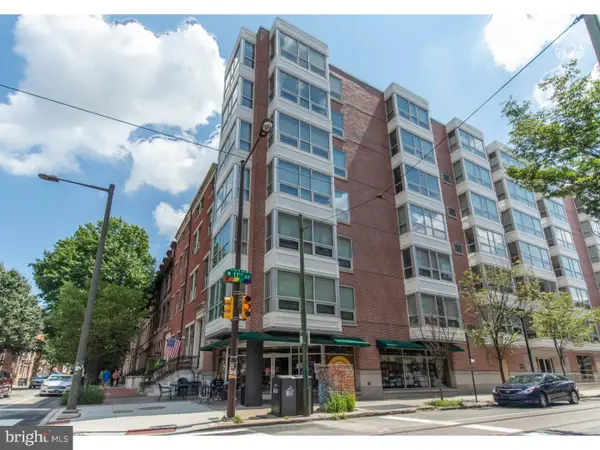 $475,000Coming Soon2 beds 2 baths
$475,000Coming Soon2 beds 2 baths1034 Spruce St #402, PHILADELPHIA, PA 19107
MLS# PAPH2533000Listed by: ROCKLAND CAPITAL LLC - Coming Soon
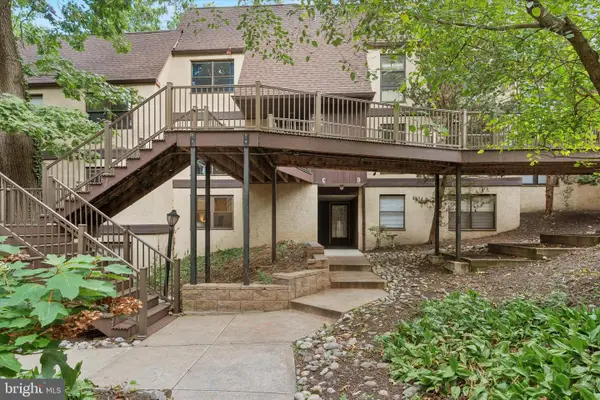 $219,900Coming Soon2 beds 1 baths
$219,900Coming Soon2 beds 1 baths305 Shawmont Ave #c, PHILADELPHIA, PA 19128
MLS# PAPH2532916Listed by: KELLER WILLIAMS MAIN LINE - New
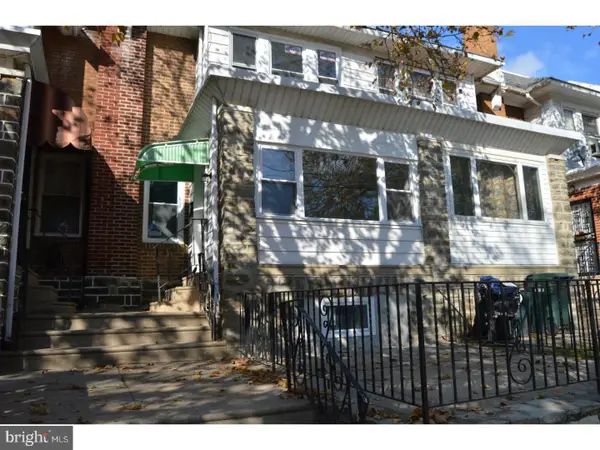 $259,900Active3 beds 2 baths1,322 sq. ft.
$259,900Active3 beds 2 baths1,322 sq. ft.5628 Loretto Ave, PHILADELPHIA, PA 19124
MLS# PAPH2525126Listed by: KELLER WILLIAMS REAL ESTATE TRI-COUNTY - New
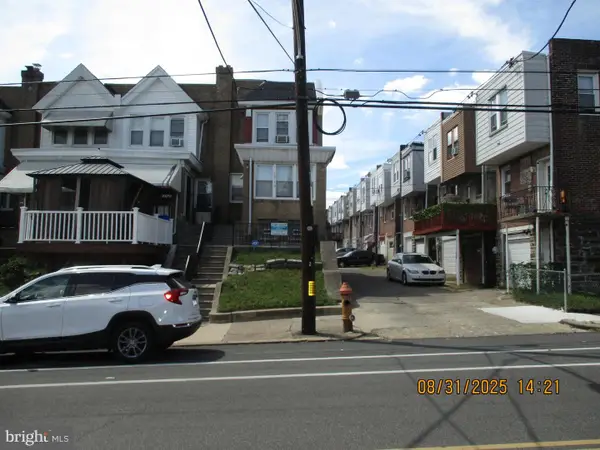 $179,900Active3 beds 1 baths1,284 sq. ft.
$179,900Active3 beds 1 baths1,284 sq. ft.1710 N 57th St, PHILADELPHIA, PA 19131
MLS# PAPH2532966Listed by: WHITNEY SIMS REALTY LLC - Coming Soon
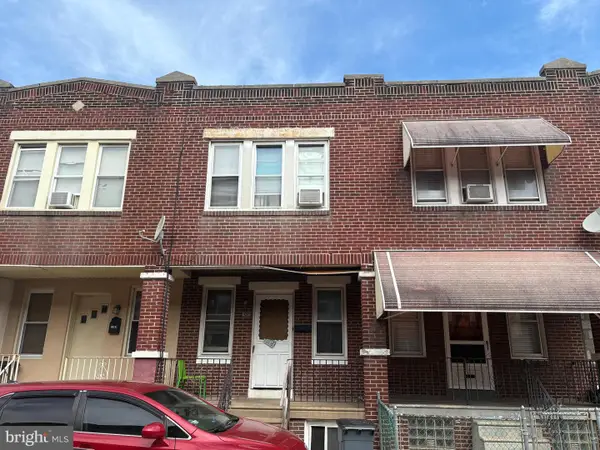 $114,900Coming Soon2 beds 1 baths
$114,900Coming Soon2 beds 1 baths5216 Glenloch St, PHILADELPHIA, PA 19124
MLS# PAPH2532960Listed by: 20/20 REAL ESTATE - BENSALEM - New
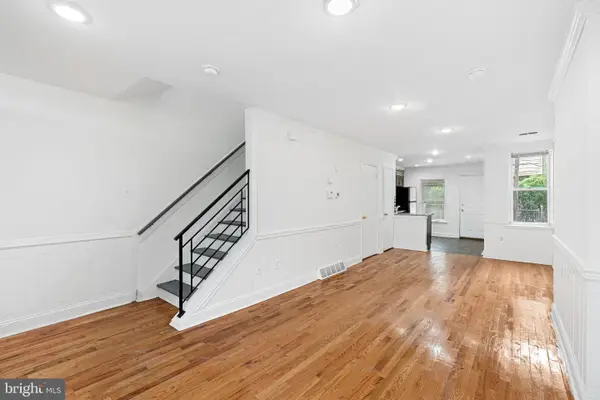 $149,900Active3 beds 1 baths1,100 sq. ft.
$149,900Active3 beds 1 baths1,100 sq. ft.5722 Harmer St, PHILADELPHIA, PA 19131
MLS# PAPH2532970Listed by: REALTY MARK CITYSCAPE-KING OF PRUSSIA - New
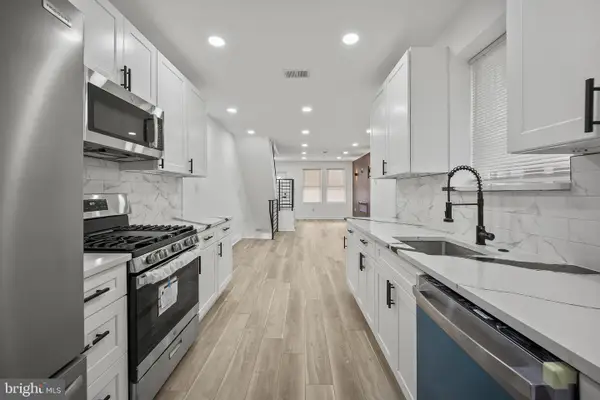 $220,000Active3 beds 2 baths1,120 sq. ft.
$220,000Active3 beds 2 baths1,120 sq. ft.239 Rubicam St, PHILADELPHIA, PA 19120
MLS# PAPH2532972Listed by: REALTY MARK CITYSCAPE-HUNTINGDON VALLEY - New
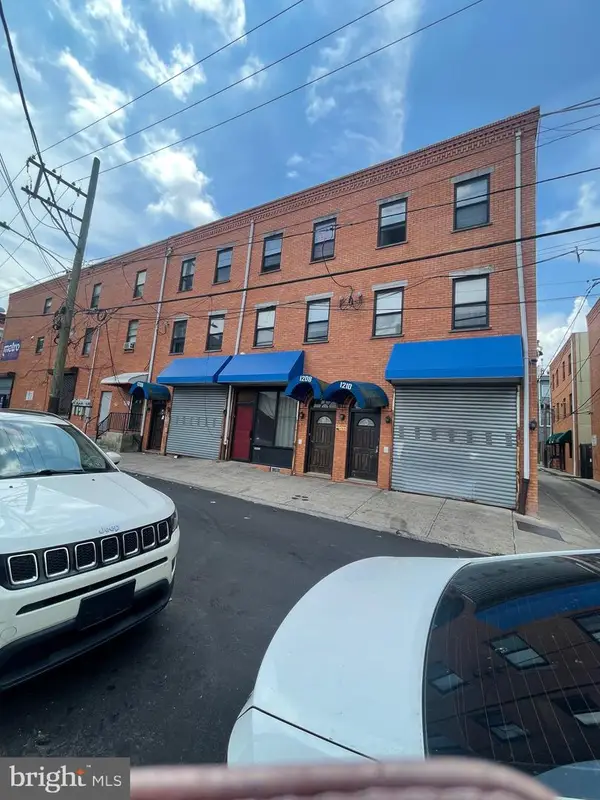 $620,000Active5 beds -- baths2,385 sq. ft.
$620,000Active5 beds -- baths2,385 sq. ft.1210 N Carlisle St, PHILADELPHIA, PA 19121
MLS# PAPH2532958Listed by: WYNN REAL ESTATE LLC - New
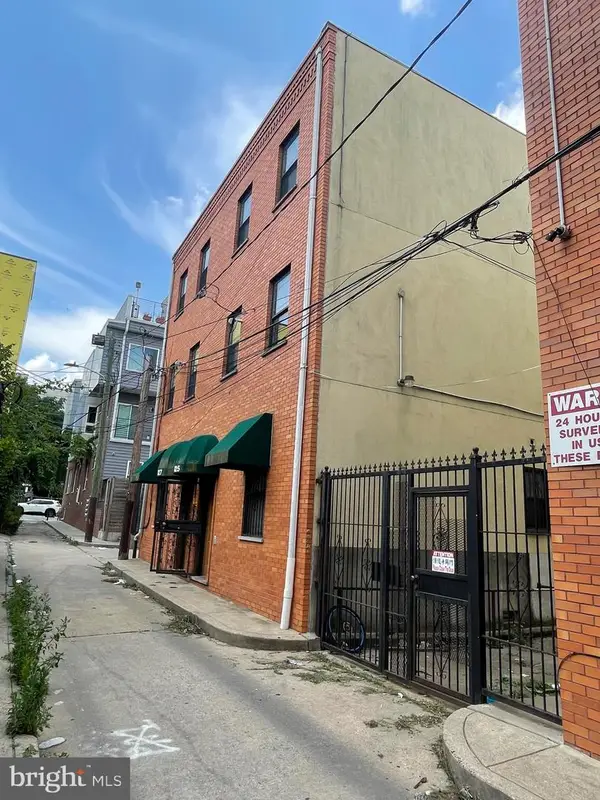 $599,000Active8 beds -- baths2,448 sq. ft.
$599,000Active8 beds -- baths2,448 sq. ft.1425 W Flora St, PHILADELPHIA, PA 19121
MLS# PAPH2531178Listed by: WYNN REAL ESTATE LLC - New
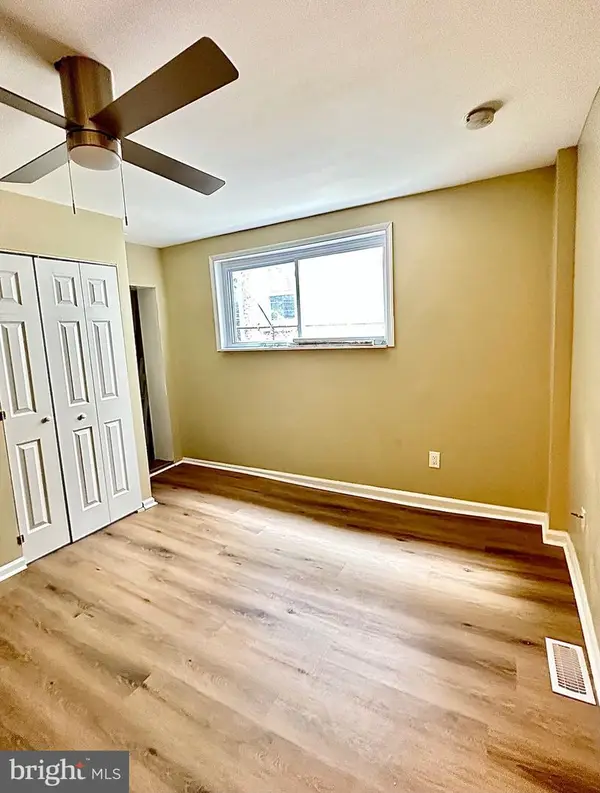 $285,000Active4 beds 2 baths1,720 sq. ft.
$285,000Active4 beds 2 baths1,720 sq. ft.7016 Woodland Ave, PHILADELPHIA, PA 19142
MLS# PAPH2532956Listed by: SKYE PROPERTY GROUP
