604-36 S Washington Sq #1313, Philadelphia, PA 19106
Local realty services provided by:Better Homes and Gardens Real Estate Community Realty
604-36 S Washington Sq #1313,Philadelphia, PA 19106
$175,000
- - Beds
- 1 Baths
- 415 sq. ft.
- Condominium
- Pending
Listed by: xia zhao
Office: ge21 realty
MLS#:PAPH2401692
Source:BRIGHTMLS
Price summary
- Price:$175,000
- Price per sq. ft.:$421.69
About this home
newly renovated studio at hopkinson house just south of washington square(6 and walnut) .new kitchen with quarts counter top and white cabinets and new kichen aid appliances,fresh paint and new vanity and toilet,refinished bath tub and sliding door.and new flooring .studio has huge closets very high ceiling.unit is on 13 floor facing south with a lot of natural lights.
Hopkinson house has 24-hour front desk, on-site management, convenience store and hair salon,library/meeting room/roof top/swiming pool( season pass)/valet parking(additional fee 225/month) and grocery/laundry/lobby/court yard.great place to live.close to everywhere.condo fee including all utilities: gas/electricity/water/trash/. addition fee: cable $70/month and special assessment fee $68.23/month till 2037.
Walk out your front door to the history of near-by Independence Mall, world class dining, shopping, theaters and all the city has to offer!
tenant occupied till March 6. 2026 $1570/month rent.subject to lease.
Contact an agent
Home facts
- Year built:1973
- Listing ID #:PAPH2401692
- Added:512 day(s) ago
- Updated:February 22, 2026 at 08:27 AM
Rooms and interior
- Total bathrooms:1
- Full bathrooms:1
- Living area:415 sq. ft.
Heating and cooling
- Cooling:Central A/C
- Heating:90% Forced Air, Central
Structure and exterior
- Year built:1973
- Building area:415 sq. ft.
Utilities
- Water:Public
- Sewer:Public Sewer
Finances and disclosures
- Price:$175,000
- Price per sq. ft.:$421.69
- Tax amount:$2,411 (2025)
New listings near 604-36 S Washington Sq #1313
- Coming Soon
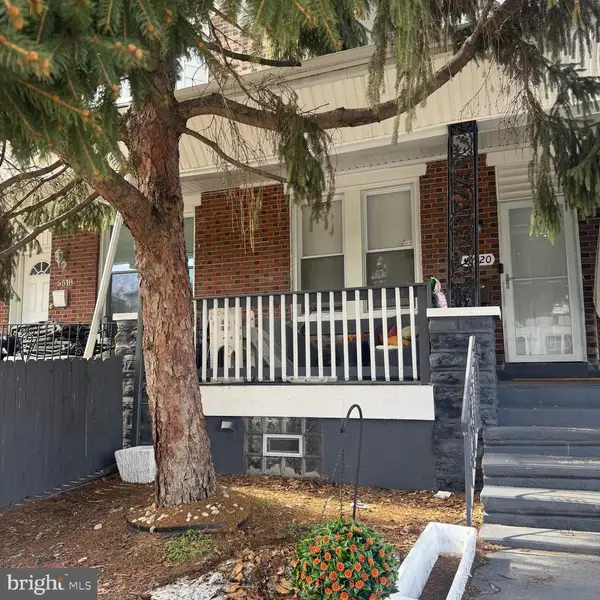 $244,900Coming Soon4 beds 2 baths
$244,900Coming Soon4 beds 2 baths5520 N 7th St, PHILADELPHIA, PA 19120
MLS# PAPH2586606Listed by: HOMESMART REALTY ADVISORS - New
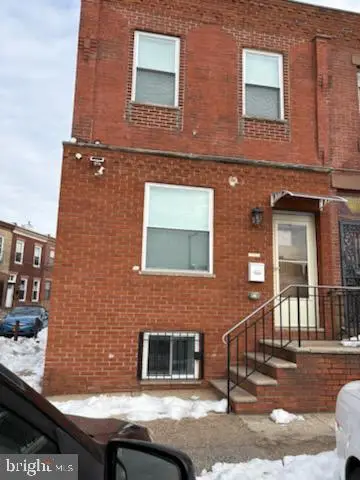 $588,000Active3 beds 3 baths1,488 sq. ft.
$588,000Active3 beds 3 baths1,488 sq. ft.1731 W Passyunk Ave, PHILADELPHIA, PA 19145
MLS# PAPH2578128Listed by: BURHOLME REALTY - New
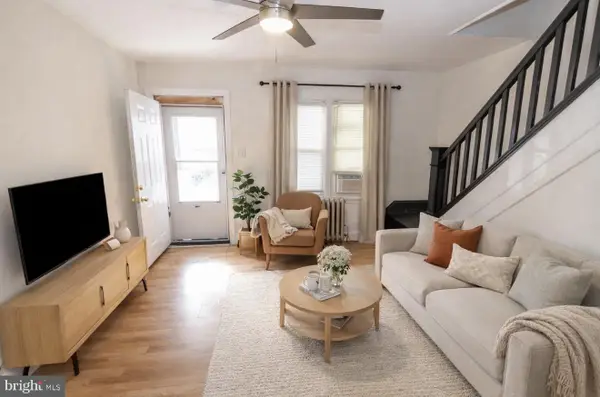 $125,000Active3 beds 1 baths884 sq. ft.
$125,000Active3 beds 1 baths884 sq. ft.313 N Redfield St, PHILADELPHIA, PA 19139
MLS# PAPH2586600Listed by: BHHS FOX&ROACH-NEWTOWN SQUARE - Coming Soon
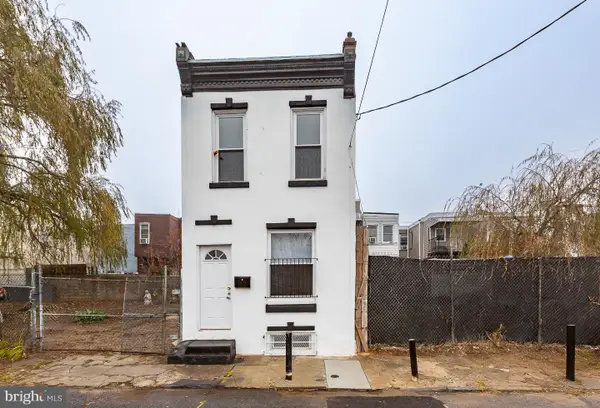 $190,000Coming Soon3 beds 1 baths
$190,000Coming Soon3 beds 1 baths2735 N Waterloo St, PHILADELPHIA, PA 19133
MLS# PAPH2586332Listed by: KELLER WILLIAMS REAL ESTATE - NEWTOWN - Coming Soon
 $345,900Coming Soon3 beds 2 baths
$345,900Coming Soon3 beds 2 baths2022 Lansing St, PHILADELPHIA, PA 19152
MLS# PAPH2586570Listed by: CANAAN REALTY INVESTMENT GROUP - New
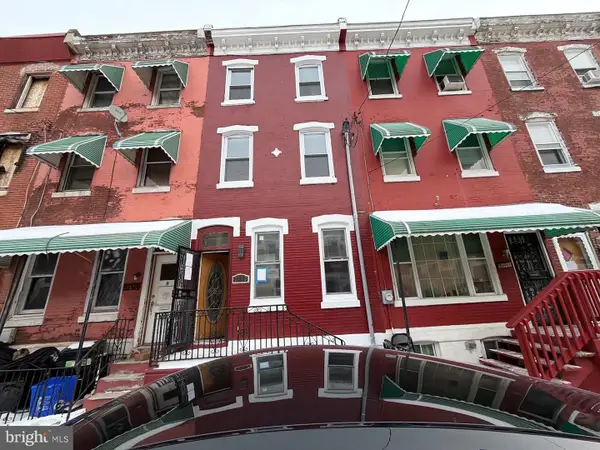 $249,900Active4 beds -- baths1,380 sq. ft.
$249,900Active4 beds -- baths1,380 sq. ft.2113 N Woodstock St, PHILADELPHIA, PA 19121
MLS# PAPH2586540Listed by: GENSTONE REALTY - Coming Soon
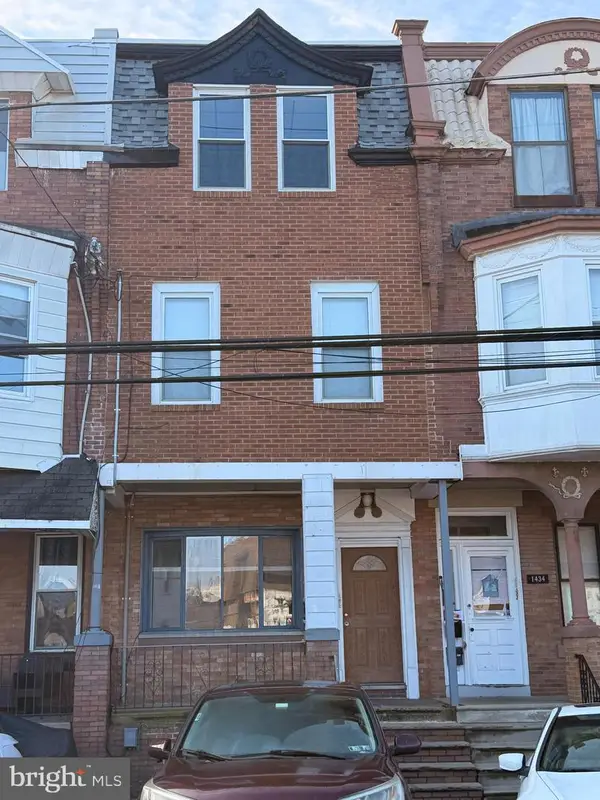 $575,000Coming Soon6 beds -- baths
$575,000Coming Soon6 beds -- baths1432 W Porter St, PHILADELPHIA, PA 19145
MLS# PAPH2582970Listed by: RE/MAX ONE REALTY - Coming Soon
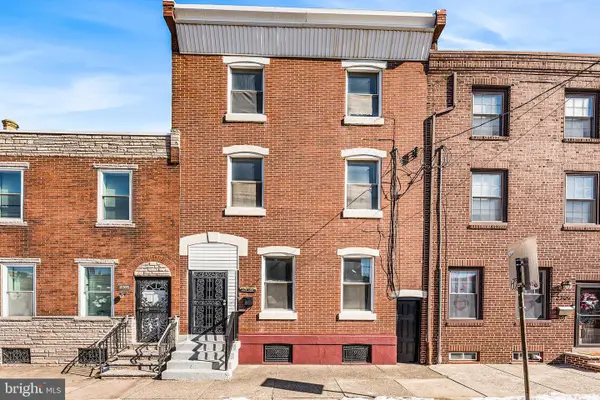 $369,000Coming Soon4 beds 2 baths
$369,000Coming Soon4 beds 2 baths2707 E Huntingdon St, PHILADELPHIA, PA 19125
MLS# PAPH2586488Listed by: REALTY MARK ASSOCIATES - New
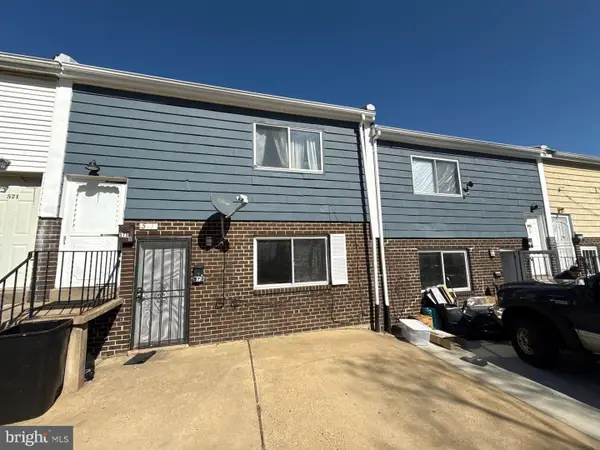 $250,000Active4 beds -- baths1,716 sq. ft.
$250,000Active4 beds -- baths1,716 sq. ft.573 Allengrove St, PHILADELPHIA, PA 19120
MLS# PAPH2586544Listed by: BETTER HOMES AND GARDENS REAL ESTATE - MATURO PA - Coming SoonOpen Sat, 1 to 3pm
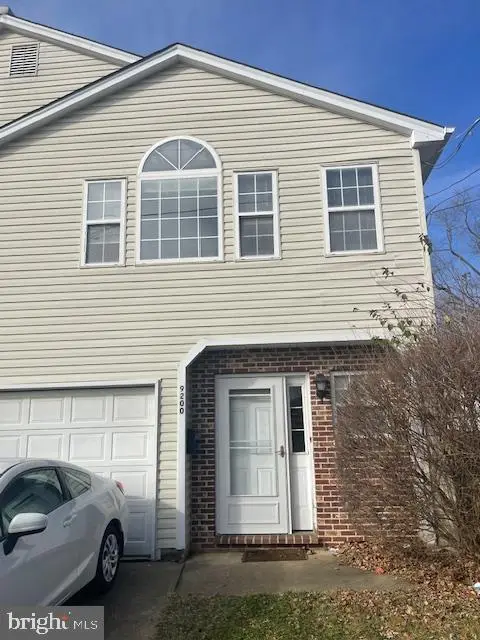 $519,900Coming Soon3 beds 3 baths
$519,900Coming Soon3 beds 3 baths9200 Old Newtown Rd, PHILADELPHIA, PA 19115
MLS# PAPH2586556Listed by: MARKET FORCE REALTY

