6040 Tulip St, Philadelphia, PA 19135
Local realty services provided by:Better Homes and Gardens Real Estate Valley Partners
6040 Tulip St,Philadelphia, PA 19135
$259,999
- 3 Beds
- 2 Baths
- 1,552 sq. ft.
- Townhouse
- Active
Listed by: eleni driza
Office: realty mark associates
MLS#:PAPH2561434
Source:BRIGHTMLS
Price summary
- Price:$259,999
- Price per sq. ft.:$167.53
About this home
Welcome to 6040 Tulip, a move-in-ready home offering 3 bedrooms, 2 full bathrooms, and a fully finished basement, all thoughtfully designed for modern comfort and style.
Step inside to discover brand-new vinyl flooring, updated lighting fixtures, and a bright, open layout that perfectly complements today’s lifestyle. The fully renovated kitchen shines with quartz countertops, soft-close cabinetry, stainless steel appliances, a sleek tile backsplash, and a spacious breakfast bar that flows seamlessly into the dining area ideal for everyday living or entertaining guests.
Both bathrooms have been beautifully upgraded with contemporary finishes, while the finished basement provides valuable additional space for relaxing, entertaining, or working, complete with a laundry area with washer and dryer hookups.
Experience year-round comfort with the home’s central AC and heating systems and enjoy the convenience of a private driveway offering additional parking.
Every detail of this home has been carefully updated, making it truly turnkey and ready to impress. A modern gem in a desirable Philadelphia neighborhood, close to local transportation and shops. Schedule your tour today!
Contact an agent
Home facts
- Year built:1950
- Listing ID #:PAPH2561434
- Added:3 day(s) ago
- Updated:November 24, 2025 at 02:40 PM
Rooms and interior
- Bedrooms:3
- Total bathrooms:2
- Full bathrooms:2
- Living area:1,552 sq. ft.
Heating and cooling
- Cooling:Central A/C
- Heating:90% Forced Air, Natural Gas
Structure and exterior
- Year built:1950
- Building area:1,552 sq. ft.
- Lot area:0.03 Acres
Utilities
- Water:Public
- Sewer:Public Sewer
Finances and disclosures
- Price:$259,999
- Price per sq. ft.:$167.53
- Tax amount:$2,446 (2025)
New listings near 6040 Tulip St
- New
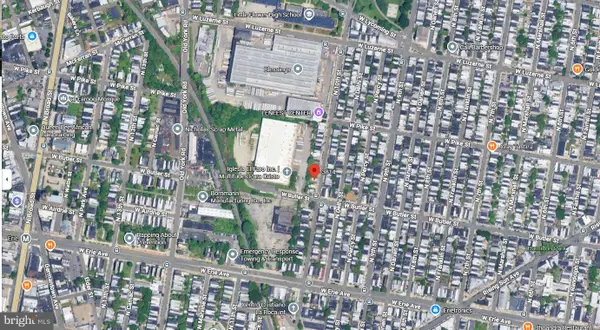 $42,000Active0.02 Acres
$42,000Active0.02 Acres3814 N 10th St, PHILADELPHIA, PA 19140
MLS# PAPH2560782Listed by: KW EMPOWER - Coming Soon
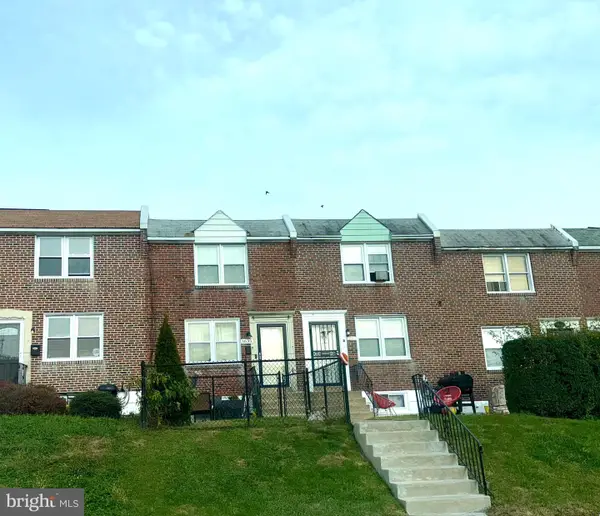 $250,000Coming Soon3 beds 1 baths
$250,000Coming Soon3 beds 1 baths1635 Pennington Rd, PHILADELPHIA, PA 19151
MLS# PAPH2562054Listed by: KELLER WILLIAMS MAIN LINE - New
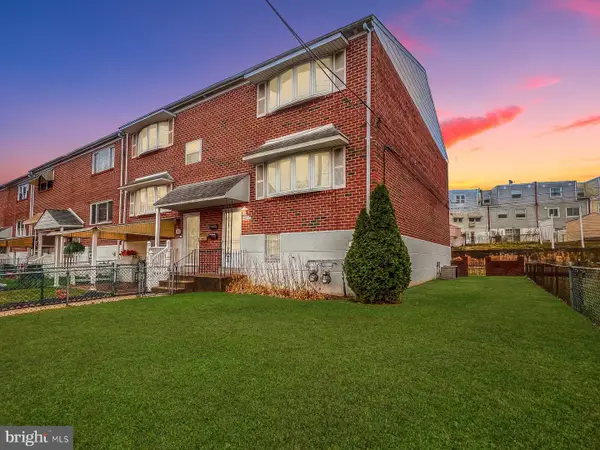 $470,000Active4 beds 2 baths1,800 sq. ft.
$470,000Active4 beds 2 baths1,800 sq. ft.10843 Academy Rd, PHILADELPHIA, PA 19154
MLS# PAPH2562000Listed by: KELLER WILLIAMS REAL ESTATE - NEWTOWN - Coming Soon
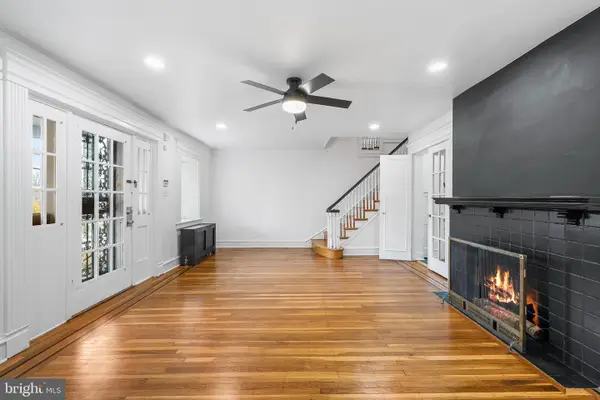 $369,000Coming Soon4 beds 3 baths
$369,000Coming Soon4 beds 3 baths6630 Boyer St, PHILADELPHIA, PA 19119
MLS# PAPH2562008Listed by: KELLER WILLIAMS REAL ESTATE-DOYLESTOWN - New
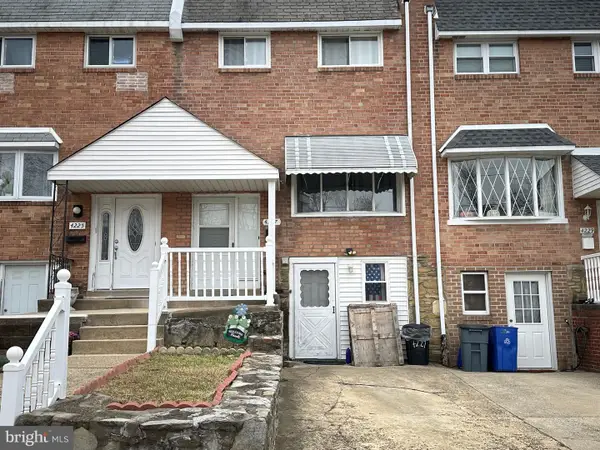 $329,900Active3 beds 2 baths1,296 sq. ft.
$329,900Active3 beds 2 baths1,296 sq. ft.4227 Greenmount Rd, PHILADELPHIA, PA 19154
MLS# PAPH2562022Listed by: CANAAN REALTY INVESTMENT GROUP - New
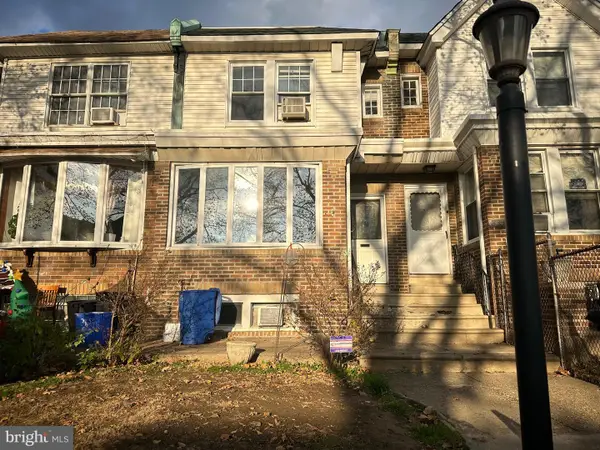 $254,900Active3 beds 2 baths1,472 sq. ft.
$254,900Active3 beds 2 baths1,472 sq. ft.3357 Saint Vincent St, PHILADELPHIA, PA 19149
MLS# PAPH2562044Listed by: CANAAN REALTY INVESTMENT GROUP - Coming Soon
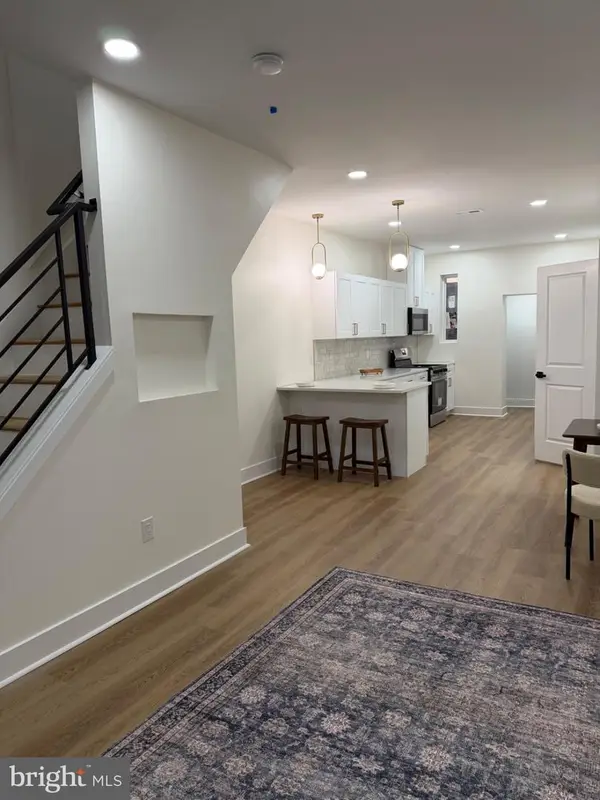 $339,000Coming Soon4 beds 3 baths
$339,000Coming Soon4 beds 3 baths7230 Briar Rd, PHILADELPHIA, PA 19138
MLS# PAPH2562046Listed by: ARC REAL ESTATE PA LLC - New
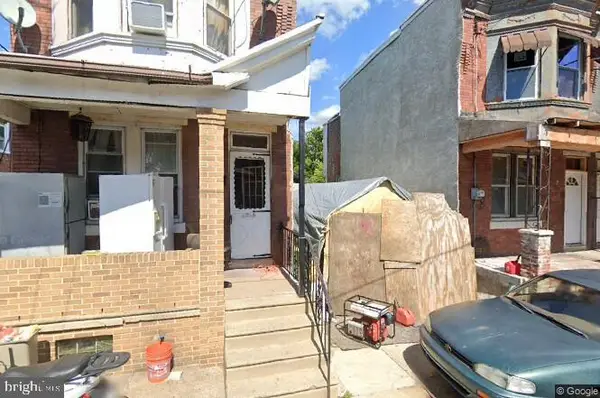 $6,000Active0.02 Acres
$6,000Active0.02 Acres3947 Dell St, PHILADELPHIA, PA 19140
MLS# PAPH2562048Listed by: DIALLO REAL ESTATE - New
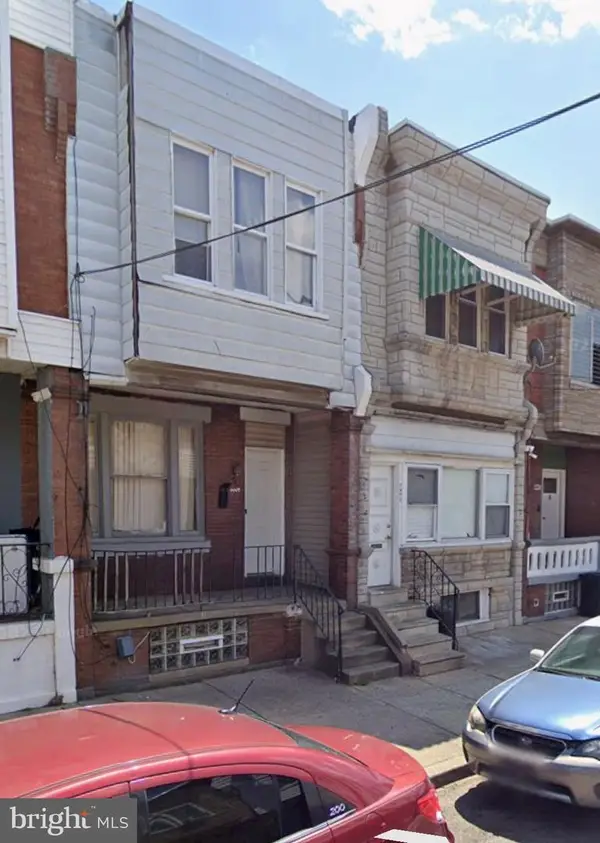 $169,000Active3 beds 1 baths
$169,000Active3 beds 1 baths1449 N Etting St, PHILADELPHIA, PA 19121
MLS# PAPH2562052Listed by: PA REALTY INC - Coming Soon
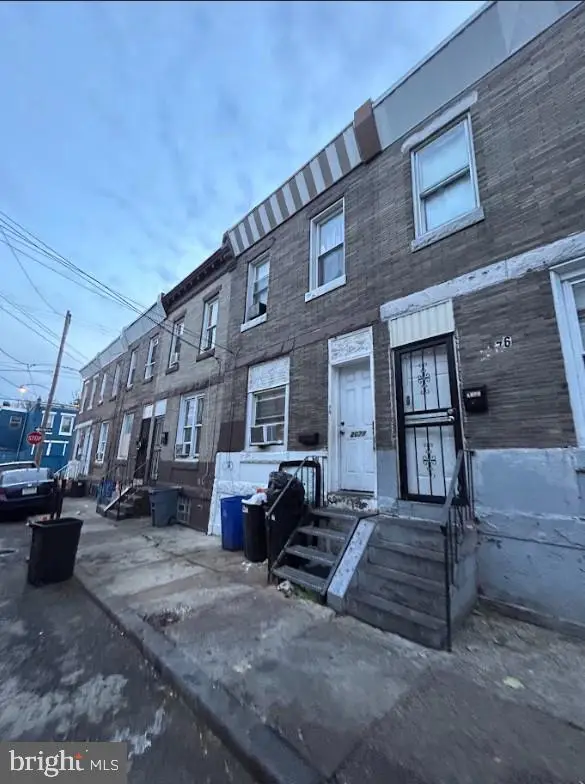 $159,900Coming Soon3 beds 1 baths
$159,900Coming Soon3 beds 1 baths2078 E Lippincott St, PHILADELPHIA, PA 19134
MLS# PAPH2562014Listed by: ERGO REAL ESTATE COMPANY
