607 Acorn St, Philadelphia, PA 19128
Local realty services provided by:Better Homes and Gardens Real Estate Murphy & Co.
607 Acorn St,Philadelphia, PA 19128
$375,000
- 3 Beds
- 2 Baths
- 1,216 sq. ft.
- Single family
- Pending
Listed by: kara l markley
Office: compass pennsylvania, llc.
MLS#:PAPH2557094
Source:BRIGHTMLS
Price summary
- Price:$375,000
- Price per sq. ft.:$308.39
About this home
As you stroll up the front walk of this meticulously maintained twin in quiet Wissahickon Hills, you'll be hoping this might finally be...'The One'?!? You'll open the glass-paned front door and feel instantly welcomed by the bright, inviting living space with abundant natural light, neutral paint, and recessed lighting. The generous dining area has plenty of room for your table and a sliding glass door leading to the yard; there’s also a convenient half bath tucked off to the side. The recently-updated kitchen is a standout and will leave you wanting nothing more with neutral quartz countertops and stone tile backsplash, a breakfast bar, ample wood cabinetry, large pantry area, heated floors, filtered drinking water, and Maytag stainless appliance package. Upstairs are three light-filled bedrooms, all with ceiling fans, and the front bedroom has two double-door closets outfitted with custom organization. This level features both a hall closet and linen closet, and the full bath is bright and white with a subway tile tub surround. The walk-out basement features the laundry area, and is clean and dry, with drywall and painted cement floors. Outside, the fully fenced yard with cement patio area is a private oasis—ideal for summer barbecues, playtime, or simply unwinding with a book. Behind this are stairs leading to a small lower yard, parking pad, and rear driveway. The garage has been outfitted with a workshop area, and is useful for either parking or additional storage. But perhaps the most coveted feature of all is the location, just a quick stroll to Wissahickon Park, offering miles of hiking and biking trails, historic landmarks, and a scenic landscape for you to cherish and explore. Welcome home, yes indeed you’ve found ‘The One’!
Contact an agent
Home facts
- Year built:1950
- Listing ID #:PAPH2557094
- Added:4 day(s) ago
- Updated:November 19, 2025 at 09:01 AM
Rooms and interior
- Bedrooms:3
- Total bathrooms:2
- Full bathrooms:1
- Half bathrooms:1
- Living area:1,216 sq. ft.
Heating and cooling
- Cooling:Central A/C
- Heating:Forced Air, Natural Gas
Structure and exterior
- Year built:1950
- Building area:1,216 sq. ft.
- Lot area:0.07 Acres
Utilities
- Water:Public
- Sewer:Public Sewer
Finances and disclosures
- Price:$375,000
- Price per sq. ft.:$308.39
- Tax amount:$4,466 (2025)
New listings near 607 Acorn St
- New
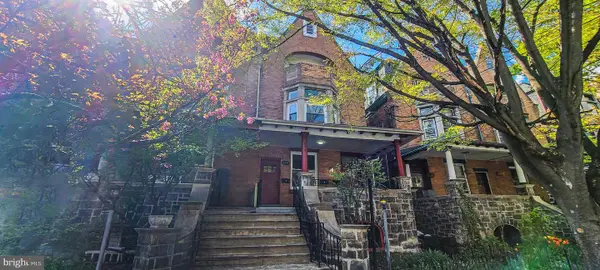 $699,900Active4 beds -- baths3,450 sq. ft.
$699,900Active4 beds -- baths3,450 sq. ft.608 S 48th St, PHILADELPHIA, PA 19143
MLS# PAPH2559900Listed by: EXP REALTY, LLC - New
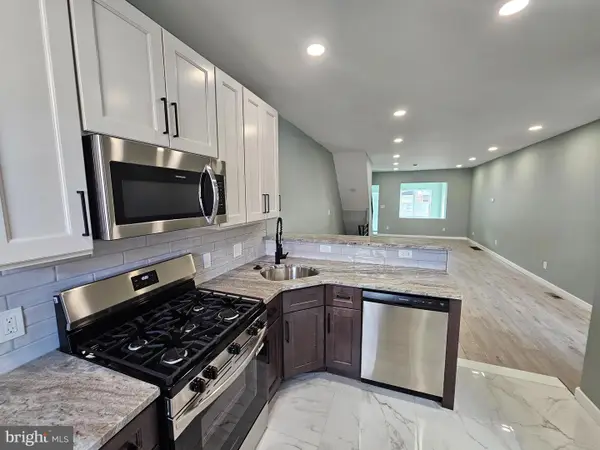 $265,000Active3 beds 2 baths1,590 sq. ft.
$265,000Active3 beds 2 baths1,590 sq. ft.1963 W Spencer Ave, PHILADELPHIA, PA 19141
MLS# PAPH2560748Listed by: MARKET FORCE REALTY - New
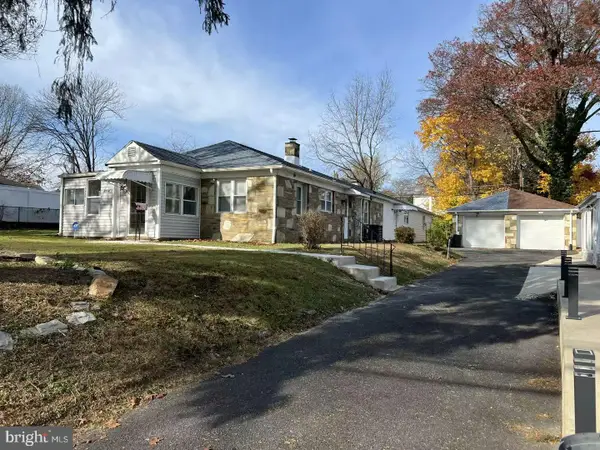 $588,000Active4 beds 2 baths2,086 sq. ft.
$588,000Active4 beds 2 baths2,086 sq. ft.8714 Verree Rd, PHILADELPHIA, PA 19115
MLS# PAPH2560754Listed by: HK99 REALTY LLC - New
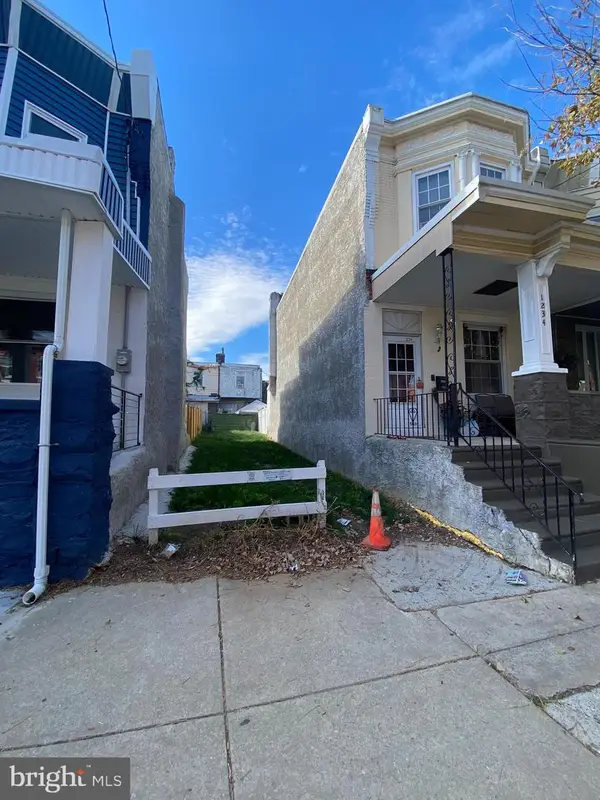 $130,000Active0.03 Acres
$130,000Active0.03 Acres1232 N 28th St, PHILADELPHIA, PA 19121
MLS# PAPH2560540Listed by: KW EMPOWER - New
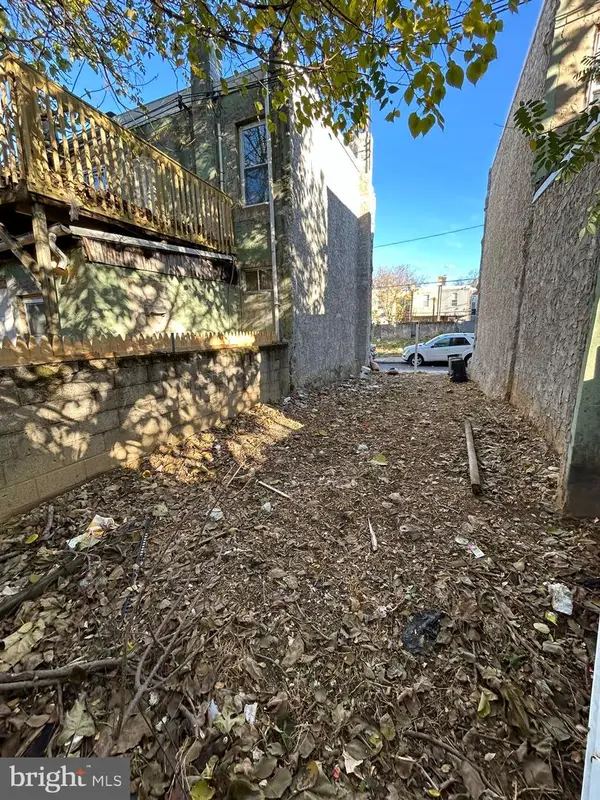 $55,000Active0.02 Acres
$55,000Active0.02 Acres1528 S Lecount St, PHILADELPHIA, PA 19146
MLS# PAPH2560750Listed by: BHHS FOX & ROACH-JENKINTOWN - Open Sat, 12 to 2pmNew
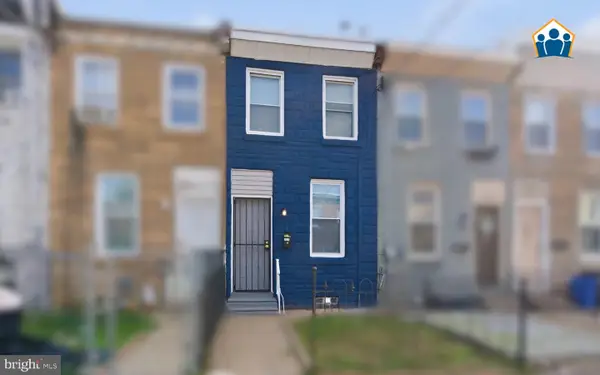 $245,000Active2 beds 1 baths611 sq. ft.
$245,000Active2 beds 1 baths611 sq. ft.2625 Braddock St, PHILADELPHIA, PA 19125
MLS# PAPH2560450Listed by: KW EMPOWER - New
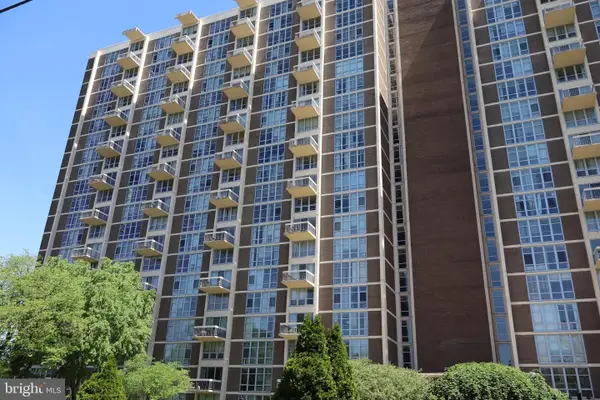 $169,900Active2 beds 1 baths1,200 sq. ft.
$169,900Active2 beds 1 baths1,200 sq. ft.3600 Conshohocken Ave #1004, PHILADELPHIA, PA 19131
MLS# PAPH2560362Listed by: ELFANT WISSAHICKON-MT AIRY - New
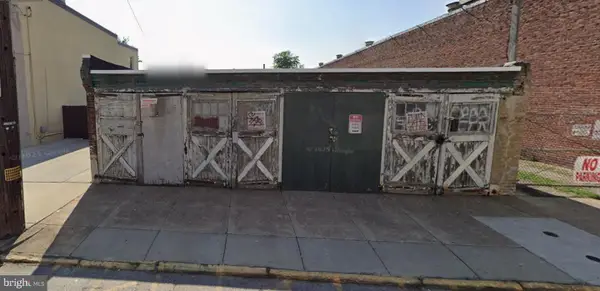 $385,000Active-- beds -- baths2,784 sq. ft.
$385,000Active-- beds -- baths2,784 sq. ft.3571-75 Salmon St, PHILADELPHIA, PA 19134
MLS# PAPH2560572Listed by: RE/MAX ONE REALTY - New
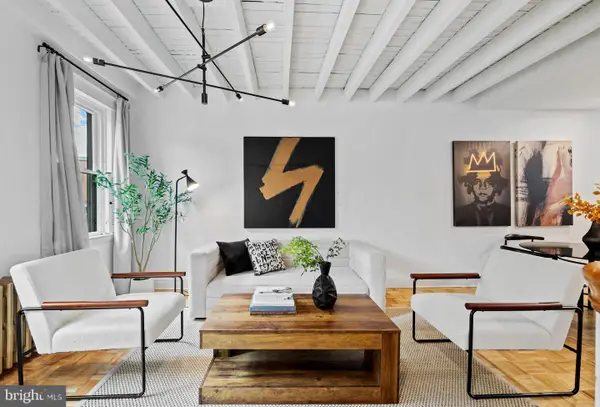 $255,000Active2 beds 2 baths1,059 sq. ft.
$255,000Active2 beds 2 baths1,059 sq. ft.3138 Miller St, PHILADELPHIA, PA 19134
MLS# PAPH2560716Listed by: COMPASS PENNSYLVANIA, LLC - Coming Soon
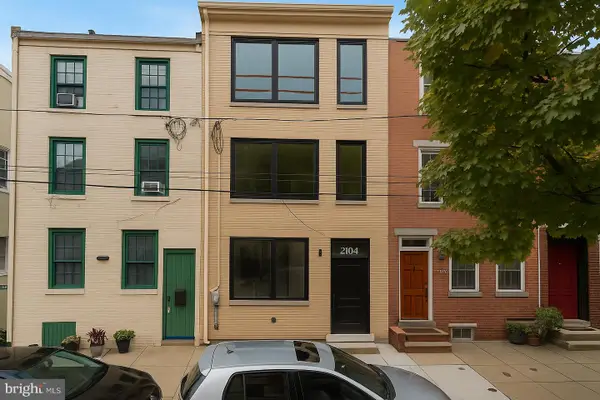 $1,625,000Coming Soon4 beds 5 baths
$1,625,000Coming Soon4 beds 5 baths2104 Naudain St, PHILADELPHIA, PA 19146
MLS# PAPH2549866Listed by: KW EMPOWER
