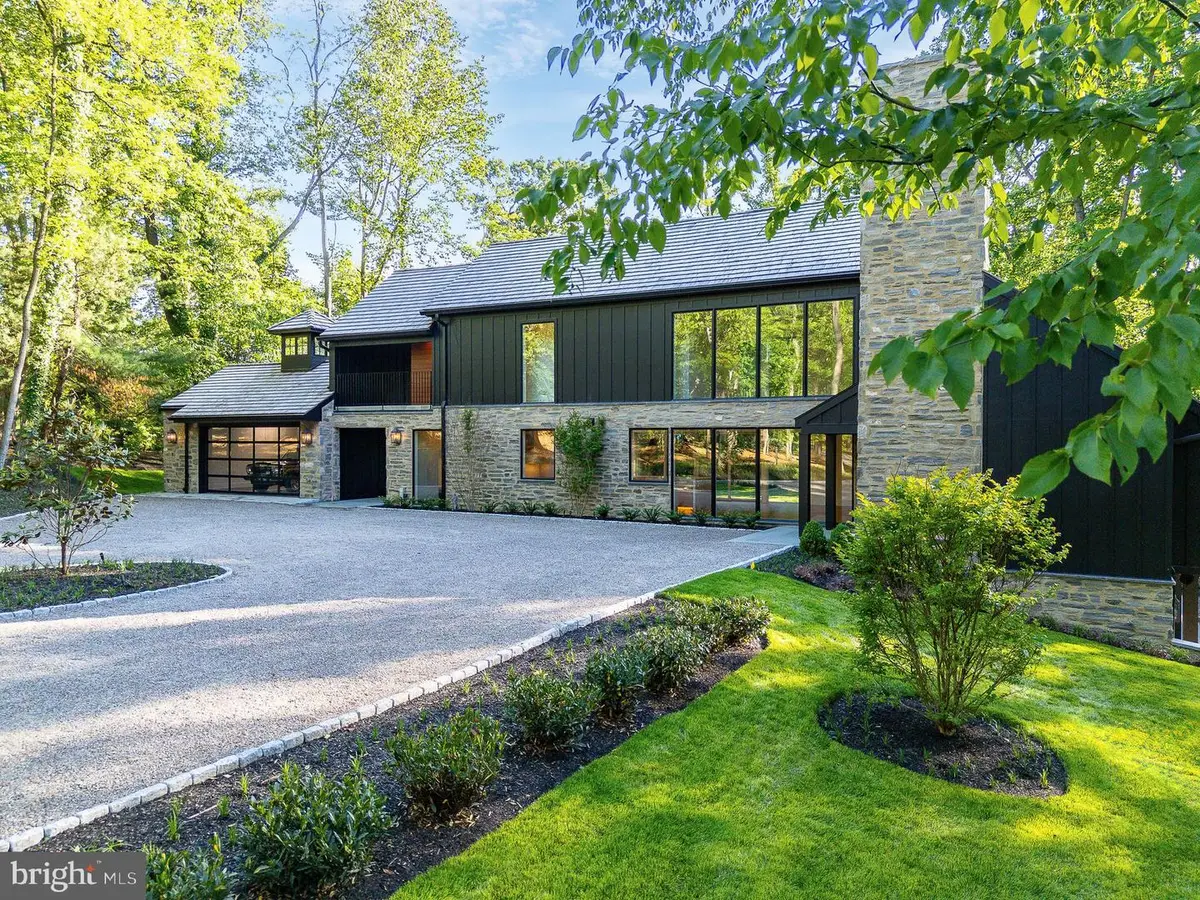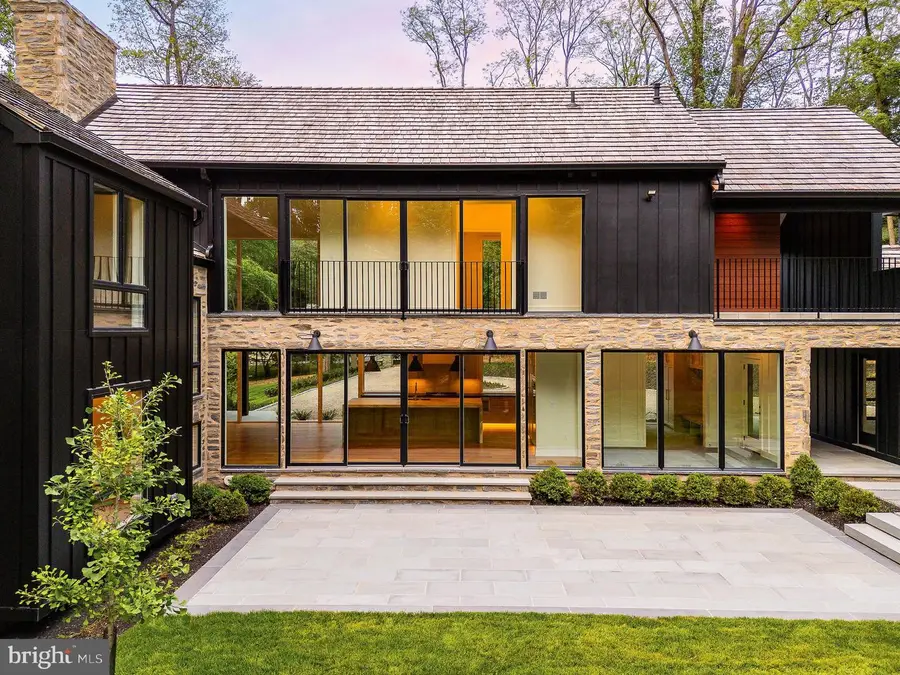607 W Gravers Ln, PHILADELPHIA, PA 19118
Local realty services provided by:Better Homes and Gardens Real Estate Maturo



607 W Gravers Ln,PHILADELPHIA, PA 19118
$4,295,000
- 5 Beds
- 7 Baths
- 6,100 sq. ft.
- Single family
- Pending
Listed by:camilla f whetzel
Office:kurfiss sotheby's international realty
MLS#:PAPH2384254
Source:BRIGHTMLS
Price summary
- Price:$4,295,000
- Price per sq. ft.:$704.1
About this home
Welcome to 607 West Gravers Lane—a striking fusion of modern architecture and serene natural beauty. Designed by award-winning Blake Development Corporation, this newly built masterpiece is nestled on nearly two acres at the edge of the Wissahickon Valley in Fairmount Park, offering panoramic views that shift with the seasons—from lush greens in summer to a rich tapestry of fall foliage and winter textures.
A circular drive and landscaped island provide a gracious welcome. The home’s exterior artfully blends natural stone, board-and-batten siding, and varied rooflines for a look that’s both timeless and contemporary. Bluestone entryways hint at the refined design within, where modern elegance meets warm, livable luxury. Spanning 6,100+ square feet across three levels, the home features 5 bedrooms, 4 full and 2 half baths.
The dramatic entry foyer, with soaring ceilings, a statement pendant, and a picture window, sets the tone. Wide white oak floors and coffered ceilings create a clean-lined, airy sophistication throughout. In the main living room, exposed beams and a two-story natural stone gas fireplace anchor the open-concept space, which includes a stylish wet bar and adjacent lounge with herringbone-patterned floors—perfect for entertaining.
The chef’s kitchen is a true showstopper with Sub-Zero, Wolf, and Bosch appliances, waterfall countertops, and custom cabinetry. A flagstone terrace off the kitchen is ideal for coffee or cocktails amidst the trees. The main level also includes a private ensuite bedroom, office or optional sixth bedroom, powder room, and laundry with built-ins.
Upstairs, an open-tread staircase leads to a dramatic overlook and two bedrooms, one with a charming loft, plus a hall bath. The crown jewel is the primary suite: gas fireplace, boutique-style dressing room, and a spa-like bath with a sculptural soaking tub, dual-entry doorless shower, and heated marble floors for ultimate comfort.
The lower level continues the experience with a glass-enclosed wine room featuring stone walls and flagstone floors, a game/media room, gym, ensuite bedroom, laundry, and ample storage.
Multiple outdoor terraces invite al fresco dining and tranquil moments, surrounded by a professionally designed, mature landscape that enhances privacy and complements the Wissahickon setting. Select customizations are still available for the discerning buyer.
Located in one of Chestnut Hill’s most coveted enclaves, 607 West Gravers Lane offers an extraordinary opportunity to enjoy modern luxury harmonized with nature.
Contact an agent
Home facts
- Year built:1984
- Listing Id #:PAPH2384254
- Added:351 day(s) ago
- Updated:August 15, 2025 at 07:30 AM
Rooms and interior
- Bedrooms:5
- Total bathrooms:7
- Full bathrooms:5
- Half bathrooms:2
- Living area:6,100 sq. ft.
Heating and cooling
- Cooling:Central A/C
- Heating:Forced Air, Propane - Owned
Structure and exterior
- Roof:Pitched
- Year built:1984
- Building area:6,100 sq. ft.
- Lot area:1.91 Acres
Utilities
- Water:Public
- Sewer:On Site Septic
Finances and disclosures
- Price:$4,295,000
- Price per sq. ft.:$704.1
- Tax amount:$20,257 (2025)
New listings near 607 W Gravers Ln
 $525,000Active3 beds 2 baths1,480 sq. ft.
$525,000Active3 beds 2 baths1,480 sq. ft.246-248 Krams Ave, PHILADELPHIA, PA 19128
MLS# PAPH2463424Listed by: COMPASS PENNSYLVANIA, LLC- Coming Soon
 $349,900Coming Soon3 beds 2 baths
$349,900Coming Soon3 beds 2 baths3054 Secane Pl, PHILADELPHIA, PA 19154
MLS# PAPH2527706Listed by: COLDWELL BANKER HEARTHSIDE-DOYLESTOWN - New
 $99,900Active4 beds 1 baths1,416 sq. ft.
$99,900Active4 beds 1 baths1,416 sq. ft.2623 N 30th St, PHILADELPHIA, PA 19132
MLS# PAPH2527958Listed by: TARA MANAGEMENT SERVICES INC - New
 $170,000Active3 beds 1 baths1,200 sq. ft.
$170,000Active3 beds 1 baths1,200 sq. ft.6443 Ditman St, PHILADELPHIA, PA 19135
MLS# PAPH2527976Listed by: ANCHOR REALTY NORTHEAST - New
 $174,900Active2 beds 1 baths949 sq. ft.
$174,900Active2 beds 1 baths949 sq. ft.2234 Pratt St, PHILADELPHIA, PA 19137
MLS# PAPH2527984Listed by: AMERICAN VISTA REAL ESTATE - New
 $400,000Active3 beds 2 baths1,680 sq. ft.
$400,000Active3 beds 2 baths1,680 sq. ft.Krams Ave, PHILADELPHIA, PA 19128
MLS# PAPH2527986Listed by: COMPASS PENNSYLVANIA, LLC - New
 $150,000Active0.1 Acres
$150,000Active0.1 Acres246 Krams Ave, PHILADELPHIA, PA 19128
MLS# PAPH2527988Listed by: COMPASS PENNSYLVANIA, LLC - Coming Soon
 $274,900Coming Soon3 beds 2 baths
$274,900Coming Soon3 beds 2 baths6164 Tackawanna St, PHILADELPHIA, PA 19135
MLS# PAPH2510050Listed by: COMPASS PENNSYLVANIA, LLC - New
 $199,900Active3 beds 2 baths1,198 sq. ft.
$199,900Active3 beds 2 baths1,198 sq. ft.2410 Sharswood St, PHILADELPHIA, PA 19121
MLS# PAPH2527898Listed by: ELFANT WISSAHICKON-MT AIRY - New
 $129,000Active4 beds 4 baths2,140 sq. ft.
$129,000Active4 beds 4 baths2,140 sq. ft.3146 Euclid Ave, PHILADELPHIA, PA 19121
MLS# PAPH2527968Listed by: EXP REALTY, LLC
