609 Fountain St, Philadelphia, PA 19128
Local realty services provided by:Better Homes and Gardens Real Estate Maturo
609 Fountain St,Philadelphia, PA 19128
$235,000
- 3 Beds
- 2 Baths
- - sq. ft.
- Single family
- Sold
Listed by: kelly d monk
Office: re/max affiliates
MLS#:PAPH2552378
Source:BRIGHTMLS
Sorry, we are unable to map this address
Price summary
- Price:$235,000
About this home
Fantastic opportunity in Wissahickon Hills, one of Philadelphia's most desirable neighborhoods. This 3-bedroom, 1.5-bath twin offers great space, a functional layout, and endless potential. Perfect for an investor, rehabber, or homeowner looking to build equity and create a customized home. The main floor includes a bright living room, dining area, and large eat-in kitchen. Upstairs are three bedrooms with generous closets and a full hall bath. The garage has been converted into a flexible bonus room with additional storage. Lower level offers a walk-out basement, providing space for expansion, laundry, or a workshop. Hardwood floors are believed to be under the existing carpeting. Driveway parking adds convenience. Located on a quiet, tree-lined street just minutes to Gorgas Park, Main Street Manayunk, and Wissahickon Valley Park trails. Easy access to public transportation, major roadways, Center City, and the suburbs. This property is being sold as-is and requires a complete rehab—an excellent investment or value-add project with strong resale and rental potential in a highly sought-after neighborhood.
Contact an agent
Home facts
- Year built:1950
- Listing ID #:PAPH2552378
- Added:46 day(s) ago
- Updated:December 14, 2025 at 12:41 AM
Rooms and interior
- Bedrooms:3
- Total bathrooms:2
- Full bathrooms:1
- Half bathrooms:1
Heating and cooling
- Cooling:Wall Unit
- Heating:Forced Air, Natural Gas
Structure and exterior
- Year built:1950
Utilities
- Water:Public
- Sewer:Public Septic
Finances and disclosures
- Price:$235,000
- Tax amount:$4,550 (2025)
New listings near 609 Fountain St
- New
 $390,000Active1 beds 1 baths1,006 sq. ft.
$390,000Active1 beds 1 baths1,006 sq. ft.1631 Green Street #e, PHILADELPHIA, PA 19130
MLS# PAPH2565974Listed by: HOMELINK REALTY - Coming Soon
 $365,000Coming Soon3 beds 2 baths
$365,000Coming Soon3 beds 2 baths3656 Salina Rd, PHILADELPHIA, PA 19154
MLS# PAPH2567150Listed by: HONEST REAL ESTATE - Coming Soon
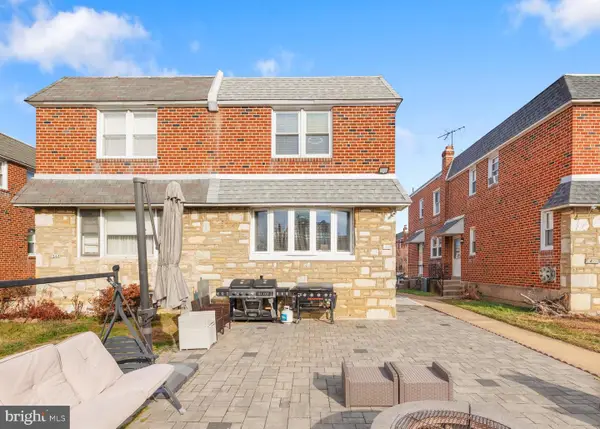 $379,999Coming Soon3 beds 3 baths
$379,999Coming Soon3 beds 3 baths1809 Fox Chase Rd, PHILADELPHIA, PA 19152
MLS# PAPH2567152Listed by: 20/20 REAL ESTATE - BENSALEM - New
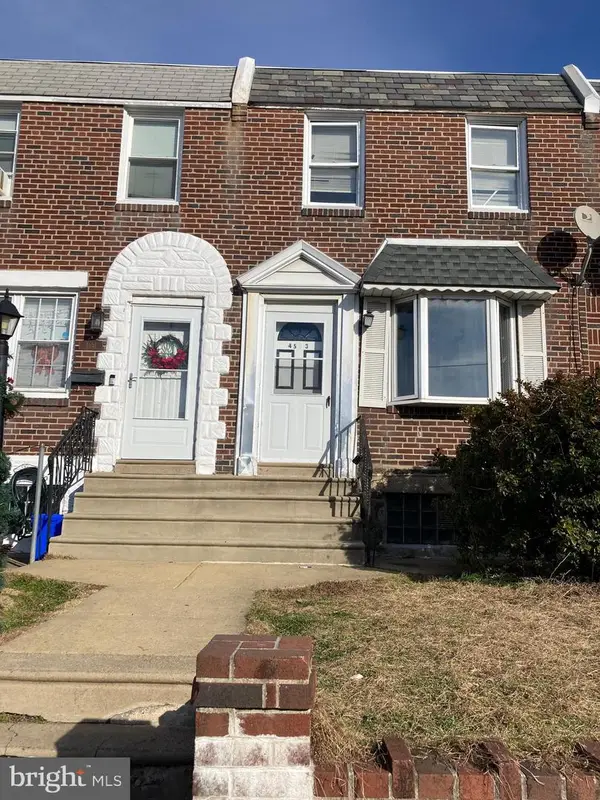 $149,900Active3 beds 1 baths1,024 sq. ft.
$149,900Active3 beds 1 baths1,024 sq. ft.4553 Marple St, PHILADELPHIA, PA 19136
MLS# PAPH2566032Listed by: RE/MAX ONE REALTY - New
 $210,000Active-- beds 1 baths600 sq. ft.
$210,000Active-- beds 1 baths600 sq. ft.604-36 S Washington Sq #2606, PHILADELPHIA, PA 19106
MLS# PAPH2566552Listed by: BHHS FOX & ROACH THE HARPER AT RITTENHOUSE SQUARE - Coming Soon
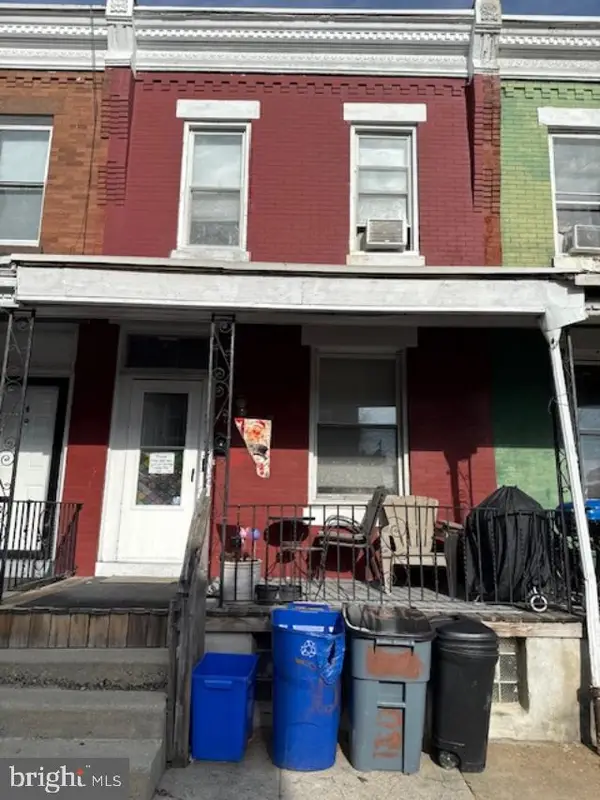 $129,900Coming Soon3 beds 1 baths
$129,900Coming Soon3 beds 1 baths2143 W Grange Ave, PHILADELPHIA, PA 19138
MLS# PAPH2566912Listed by: MERCURY REAL ESTATE GROUP - New
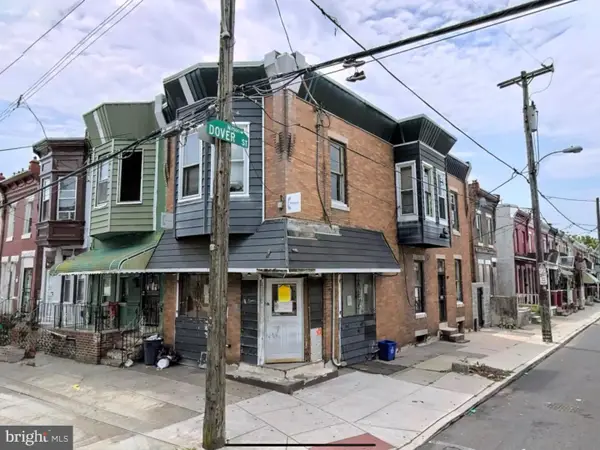 $110,000Active-- beds -- baths1,730 sq. ft.
$110,000Active-- beds -- baths1,730 sq. ft.2838 W Huntingdon St, PHILADELPHIA, PA 19132
MLS# PAPH2567102Listed by: REALTY MARK ASSOCIATES - KOP - New
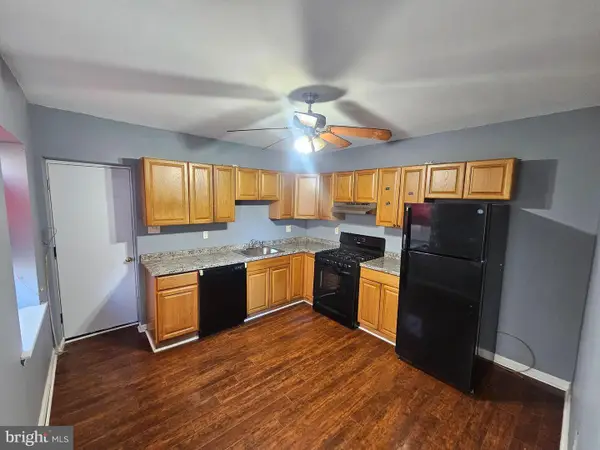 $200,000Active4 beds 1 baths1,125 sq. ft.
$200,000Active4 beds 1 baths1,125 sq. ft.249 E Sharpnack St, PHILADELPHIA, PA 19119
MLS# PAPH2567120Listed by: LONG & FOSTER REAL ESTATE, INC. 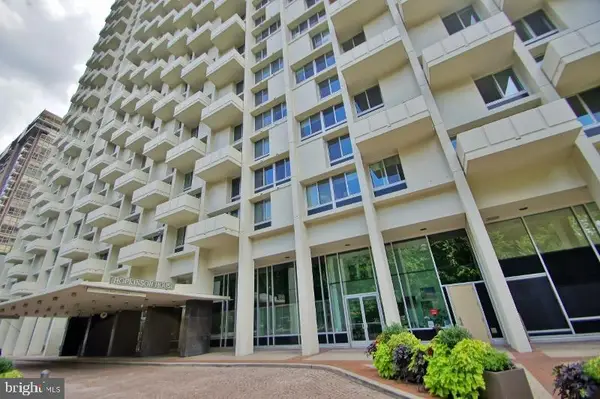 $350,000Pending1 beds 1 baths1,063 sq. ft.
$350,000Pending1 beds 1 baths1,063 sq. ft.604-36 S Washington Sq #3014, PHILADELPHIA, PA 19106
MLS# PAPH2566466Listed by: BHHS FOX & ROACH THE HARPER AT RITTENHOUSE SQUARE- New
 $250,000Active3 beds 1 baths1,176 sq. ft.
$250,000Active3 beds 1 baths1,176 sq. ft.6318 Cardiff St, PHILADELPHIA, PA 19149
MLS# PAPH2561968Listed by: CANAAN REALTY INVESTMENT GROUP
