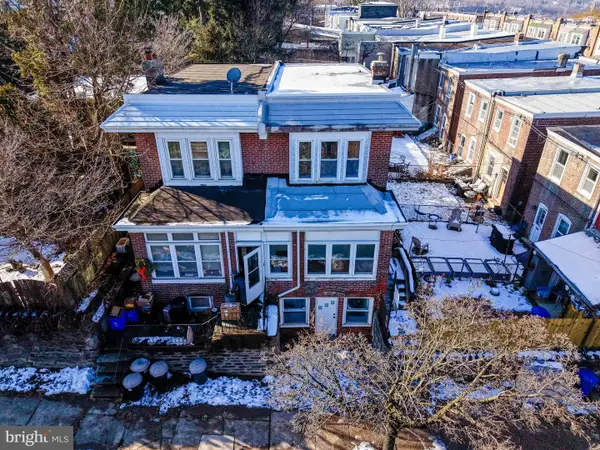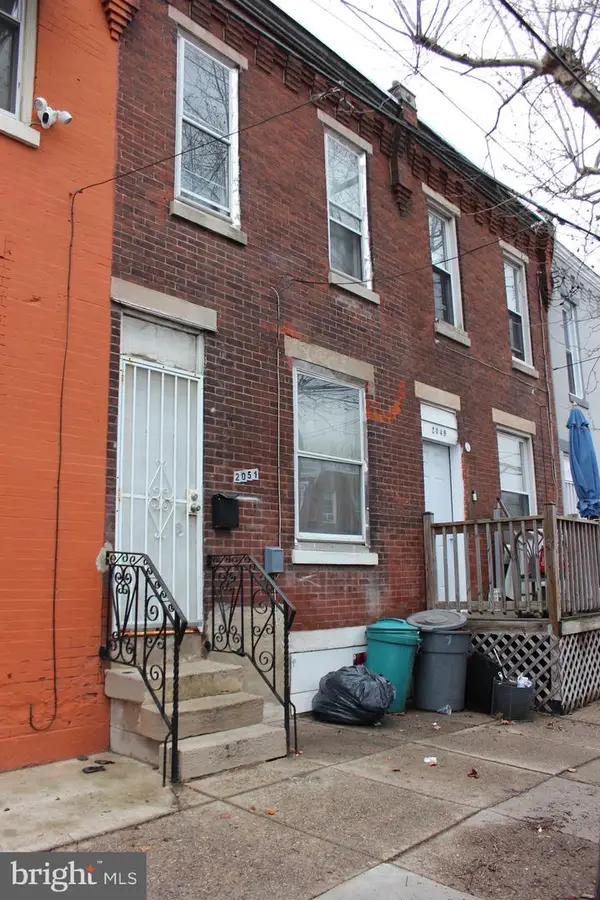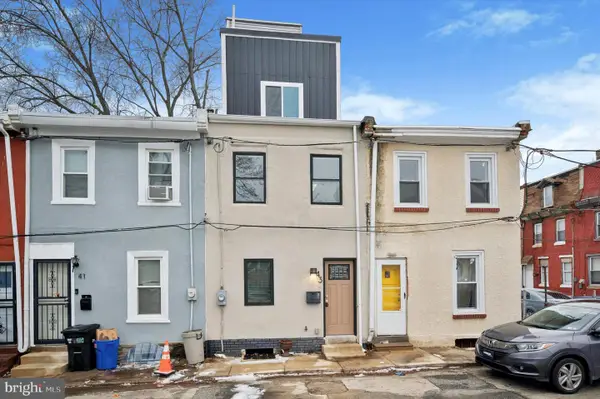6101 Colgate St, Philadelphia, PA 19111
Local realty services provided by:Better Homes and Gardens Real Estate Maturo
6101 Colgate St,Philadelphia, PA 19111
$224,900
- 3 Beds
- 1 Baths
- 1,148 sq. ft.
- Townhouse
- Active
Listed by: lawrence a aita
Office: re/max regency realty
MLS#:PAPH2392152
Source:BRIGHTMLS
Price summary
- Price:$224,900
- Price per sq. ft.:$195.91
About this home
Welcome to your dream home! This well maintained end row townhome in Lawndale offers the perfect blend of comfort, style, and convenience. As you approach, you'll be greeted by the charm of the maintenance free brick exterior and inviting front porch, ideal for enjoying your morning coffee or evening breeze. The side & rear garden adds a touch of greenery to the property, creating a serene atmosphere. Step inside the main floor living room with its 9ft. ceilings, newer vinyl flooring and a fresh coat of paint in designer colors with two leaded glass side windows that add to the charm of this home! Entertain guests in the formal dining room perfect for holiday gatherings & parties! The kitchen has all wood cabinets, gas cooking, stainless steel sink w/new garbage disposal, dishwasher and a walkout to the rear garden. Upstairs, three good-sized bedrooms await, each offering new carpeting and new updated lighting!!! There is also a ceramic-tiled freshly painted full bath complete with a soaking tub/shower combo.
The large freshly painted unfinished basement is waiting for your personal touch!
Complete with a newer gas hot water heater, gas whole house heater, new 100 Amp C/B service & utility sink . This home also has a security system & Verizon Fios , waiting for the new home owner to activate!!!
Conveniently located not far from the regional rail (only a 15 minute ride to Center City), as well as shopping, schools, parks, and dining options nearby.
Recent repairs to the property:
Concrete Sidewalk Repair and Brick Pointing.
Roof certificate of the upper flat roof -C&C Family Roofing & Siding.
New porch roof installed on 07/30/2025.
Basement floor crack repair from Structa-Bond inc.
Plumbing repairs from Henry J. Thompson Plumbing & Heating.
Plus, enjoy peace of mind with a 12-month home warranty included. Don't miss out on this exceptional opportunity to make this house your home!
Contact an agent
Home facts
- Year built:1920
- Listing ID #:PAPH2392152
- Added:481 day(s) ago
- Updated:December 30, 2025 at 02:43 PM
Rooms and interior
- Bedrooms:3
- Total bathrooms:1
- Full bathrooms:1
- Living area:1,148 sq. ft.
Heating and cooling
- Cooling:Ceiling Fan(s), Wall Unit
- Heating:Baseboard - Hot Water, Natural Gas
Structure and exterior
- Year built:1920
- Building area:1,148 sq. ft.
- Lot area:0.02 Acres
Schools
- High school:GEORGE WASHINGTON
- Middle school:JOSEPH GREENBERG
- Elementary school:FRANCIS SCOTT KEY
Utilities
- Water:Public
- Sewer:Public Sewer
Finances and disclosures
- Price:$224,900
- Price per sq. ft.:$195.91
- Tax amount:$2,479 (2025)
New listings near 6101 Colgate St
- Coming Soon
 $359,000Coming Soon4 beds 2 baths
$359,000Coming Soon4 beds 2 baths4004 Mitchell St, PHILADELPHIA, PA 19128
MLS# PAPH2568816Listed by: KW EMPOWER - Coming Soon
 $99,990Coming Soon2 beds 1 baths
$99,990Coming Soon2 beds 1 baths2051 Dennie St, PHILADELPHIA, PA 19140
MLS# PAPH2569726Listed by: CENTURY 21 ADVANTAGE GOLD-SOUTH PHILADELPHIA - New
 $389,950Active3 beds 3 baths1,750 sq. ft.
$389,950Active3 beds 3 baths1,750 sq. ft.1715 Rhawn St, PHILADELPHIA, PA 19111
MLS# PAPH2569336Listed by: MARKET FORCE REALTY - Open Sun, 1 to 3pmNew
 $400,000Active4 beds 4 baths1,476 sq. ft.
$400,000Active4 beds 4 baths1,476 sq. ft.2421 Vista St, PHILADELPHIA, PA 19152
MLS# PAPH2569498Listed by: RE/MAX AFFILIATES - Coming Soon
 $399,000Coming Soon3 beds 3 baths
$399,000Coming Soon3 beds 3 baths9957 Sandy Rd, PHILADELPHIA, PA 19115
MLS# PAPH2569968Listed by: HIGH LITE REALTY LLC - New
 $250,000Active3 beds 2 baths1,408 sq. ft.
$250,000Active3 beds 2 baths1,408 sq. ft.5743 N 12th St, PHILADELPHIA, PA 19141
MLS# PAPH2569980Listed by: ELFANT WISSAHICKON-CHESTNUT HILL - Coming Soon
 $299,900Coming Soon3 beds 4 baths
$299,900Coming Soon3 beds 4 baths5908 Christian St, PHILADELPHIA, PA 19143
MLS# PAPH2569990Listed by: DJCRE INC. - Open Sat, 12 to 2pmNew
 $335,000Active5 beds 3 baths1,700 sq. ft.
$335,000Active5 beds 3 baths1,700 sq. ft.43 E Narragansett St, PHILADELPHIA, PA 19144
MLS# PAPH2569516Listed by: REAL OF PENNSYLVANIA - Coming Soon
 $90,000Coming Soon3 beds 1 baths
$90,000Coming Soon3 beds 1 baths5152 Funston St, PHILADELPHIA, PA 19139
MLS# PAPH2565918Listed by: RE/MAX @ HOME - Coming Soon
 $220,000Coming Soon3 beds 3 baths
$220,000Coming Soon3 beds 3 baths154 N 60th St, PHILADELPHIA, PA 19139
MLS# PAPH2565300Listed by: RE/MAX @ HOME
