- BHGRE®
- Pennsylvania
- Philadelphia
- 6124 Lensen St
6124 Lensen St, Philadelphia, PA 19144
Local realty services provided by:Better Homes and Gardens Real Estate Reserve
6124 Lensen St,Philadelphia, PA 19144
$294,900
- 3 Beds
- 3 Baths
- 1,528 sq. ft.
- Single family
- Active
Listed by: jibri bond
Office: peters gordon realty inc
MLS#:PAPH2548036
Source:BRIGHTMLS
Price summary
- Price:$294,900
- Price per sq. ft.:$193
About this home
Welcome to 6124 Lensen Street, a fully renovated twin home in the Germantown section of Philadelphia offering over 1,500 square feet of modern living space. Step inside to an open floor plan with brand new flooring, recessed lighting, and large windows that bring in natural light throughout. The kitchen features new stainless steel appliances, custom quartz counters and backsplash, and generous cabinet space. A convenient powder room and laundry area complete the main level. Upstairs, you'll find three spacious bedrooms with ample closet space and a beautifully finished full bath with custom tile and lighting. The fully finished basement provides even more living space—perfect for entertaining, a home office, or playroom—and includes an additional full bath. Outside, enjoy a front porch for relaxing and a fenced rear patio for outdoor gatherings. With new windows, HVAC, electrical, and plumbing, this home combines classic Philadelphia charm with modern upgrades throughout.
Contact an agent
Home facts
- Year built:1905
- Listing ID #:PAPH2548036
- Added:108 day(s) ago
- Updated:January 31, 2026 at 02:45 PM
Rooms and interior
- Bedrooms:3
- Total bathrooms:3
- Full bathrooms:2
- Half bathrooms:1
- Living area:1,528 sq. ft.
Heating and cooling
- Cooling:Central A/C
- Heating:Central, Hot Water, Natural Gas
Structure and exterior
- Year built:1905
- Building area:1,528 sq. ft.
- Lot area:0.03 Acres
Utilities
- Water:Public
- Sewer:Public Sewer
Finances and disclosures
- Price:$294,900
- Price per sq. ft.:$193
- Tax amount:$2,609 (2025)
New listings near 6124 Lensen St
- New
 $220,000Active3 beds 1 baths1,172 sq. ft.
$220,000Active3 beds 1 baths1,172 sq. ft.7330 Sommers Rd, PHILADELPHIA, PA 19138
MLS# PAPH2579774Listed by: ELFANT WISSAHICKON-MT AIRY - New
 $186,000Active3 beds 1 baths942 sq. ft.
$186,000Active3 beds 1 baths942 sq. ft.1840 N Taylor St, PHILADELPHIA, PA 19121
MLS# PAPH2577280Listed by: COMPASS PENNSYLVANIA, LLC - Coming Soon
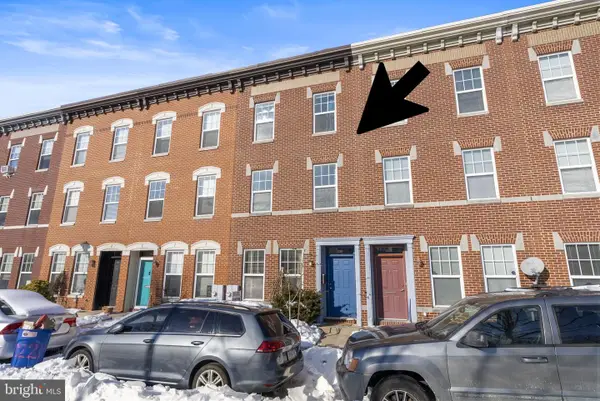 $599,000Coming Soon3 beds 2 baths
$599,000Coming Soon3 beds 2 baths1219 Clymer St, PHILADELPHIA, PA 19147
MLS# PAPH2578802Listed by: KELLER WILLIAMS REAL ESTATE-LANGHORNE - New
 $610,000Active4 beds -- baths1,984 sq. ft.
$610,000Active4 beds -- baths1,984 sq. ft.1105 Morris St, PHILADELPHIA, PA 19148
MLS# PAPH2579246Listed by: CENTURY 21 FORRESTER REAL ESTATE - New
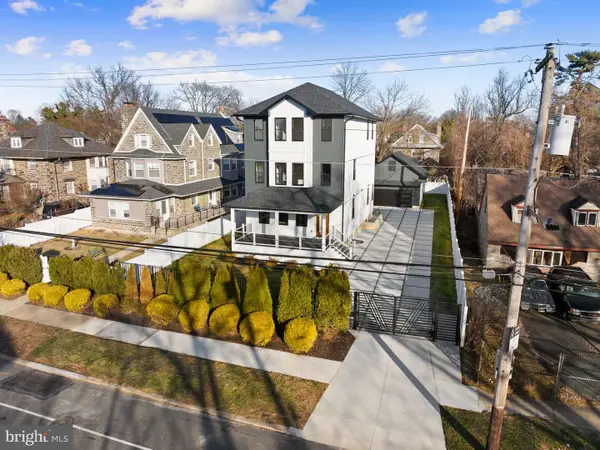 $1,199,900Active5 beds 5 baths5,000 sq. ft.
$1,199,900Active5 beds 5 baths5,000 sq. ft.2225 N 54th St, PHILADELPHIA, PA 19131
MLS# PAPH2579762Listed by: MARKET FORCE REALTY - Open Sat, 12 to 2pmNew
 $280,000Active3 beds 1 baths1,090 sq. ft.
$280,000Active3 beds 1 baths1,090 sq. ft.809 Mcclellan St, PHILADELPHIA, PA 19148
MLS# PAPH2572634Listed by: ELFANT WISSAHICKON-RITTENHOUSE SQUARE - New
 $159,900Active6 beds 2 baths1,596 sq. ft.
$159,900Active6 beds 2 baths1,596 sq. ft.1685 N 56th St, PHILADELPHIA, PA 19131
MLS# PAPH2579738Listed by: GENSTONE REALTY - New
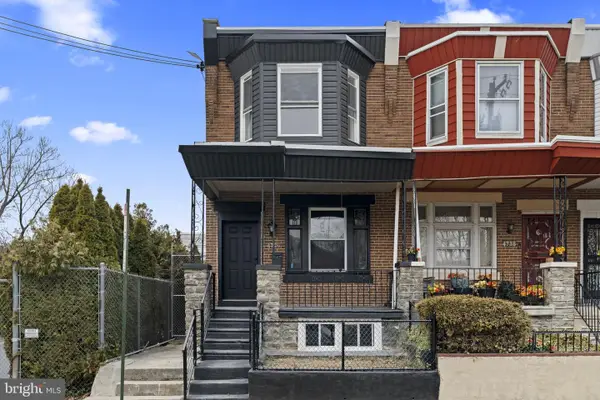 $229,000Active3 beds 2 baths1,312 sq. ft.
$229,000Active3 beds 2 baths1,312 sq. ft.4726 N Carlisle St, PHILADELPHIA, PA 19141
MLS# PAPH2579740Listed by: SPRINGER REALTY GROUP - New
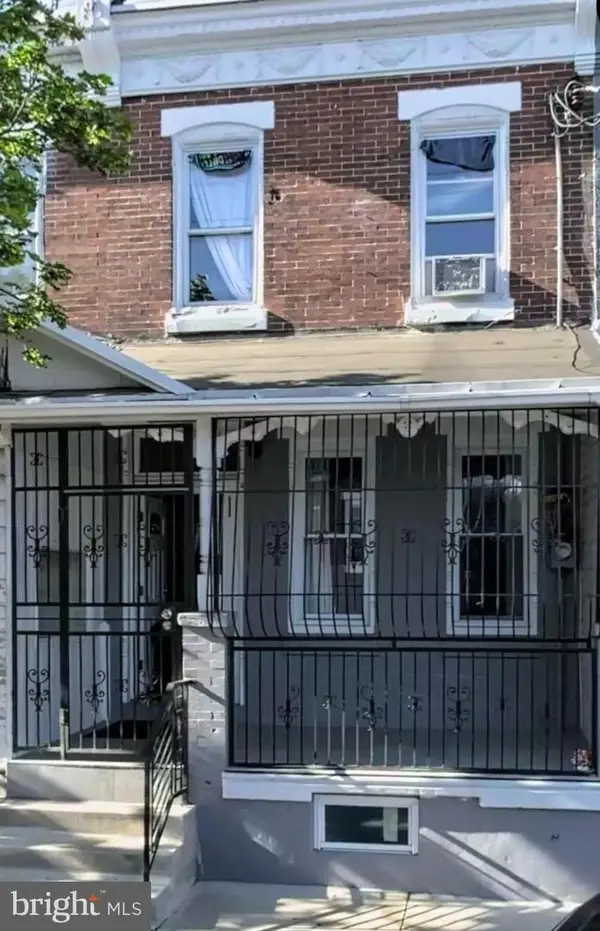 $229,000Active3 beds 1 baths
$229,000Active3 beds 1 baths1513 Butler, PHILADELPHIA, PA 19140
MLS# PAPH2579720Listed by: GIRALDO REAL ESTATE GROUP - New
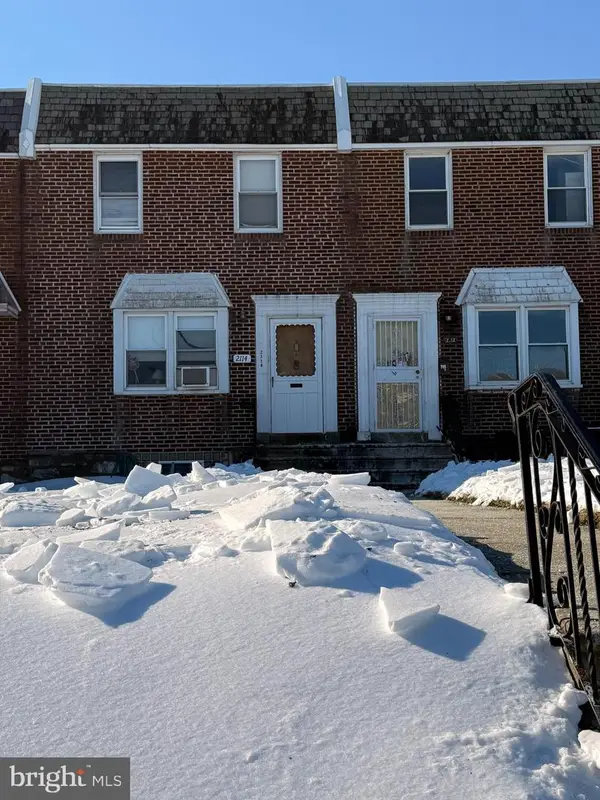 $239,900Active3 beds 2 baths1,224 sq. ft.
$239,900Active3 beds 2 baths1,224 sq. ft.2114 Longshore Ave, PHILADELPHIA, PA 19149
MLS# PAPH2579546Listed by: PHILLY LUXE REALTY, LLC

