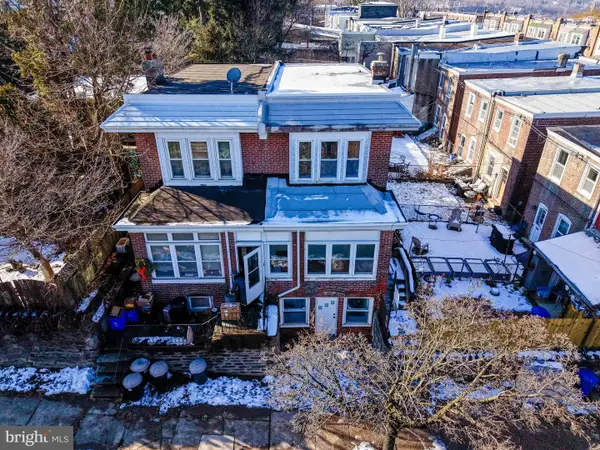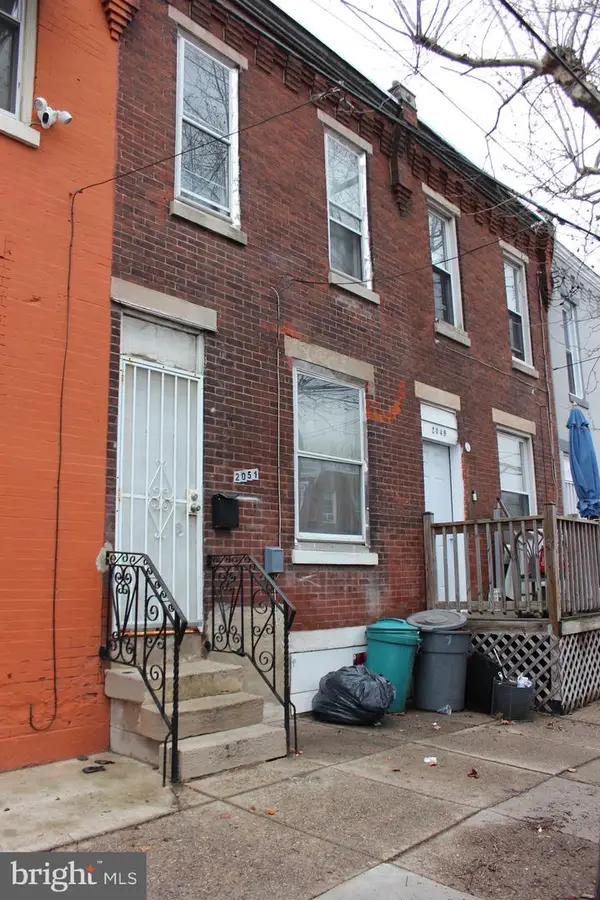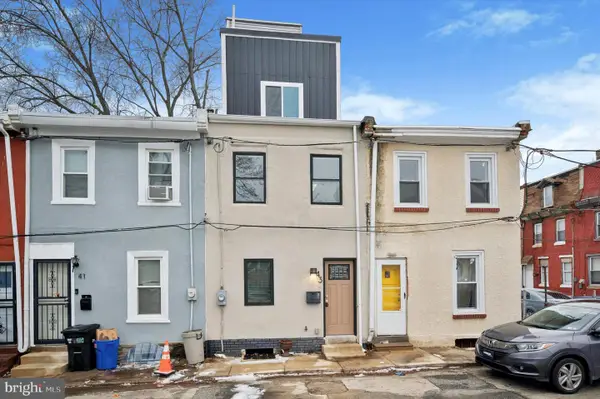6136 N 6th St, Philadelphia, PA 19120
Local realty services provided by:Better Homes and Gardens Real Estate GSA Realty
6136 N 6th St,Philadelphia, PA 19120
$320,000
- 3 Beds
- 3 Baths
- 1,568 sq. ft.
- Townhouse
- Active
Listed by: liu mei li
Office: panphil realty, llc.
MLS#:PAPH2509790
Source:BRIGHTMLS
Price summary
- Price:$320,000
- Price per sq. ft.:$204.08
About this home
This newly renovated, spacious home is perfect for families seeking modern living in a vibrant neighborhood. The property boasts high-quality finishes and a contemporary design, featuring three spacious bedrooms, two full bathrooms, and a half bathroom. The interior has been freshly painted, creating a bright and inviting atmosphere, and brand-new flooring has been installed throughout the house, combining durability with aesthetic appeal. The kitchen is a highlight, with luxurious marble countertops, elegant pendant lighting, and brand-name new appliances, including a double-door refrigerator, ensuring modern convenience. Additional features include a finished basement for extra space, a new roof, and a new garage door with convenient internal access. New Central AC and heating. Located in a lively part of Philadelphia, this home is surrounded by various amenities, including parks for outdoor activities, nearby supermarkets for easy shopping, and accessible public transportation for straightforward commuting. The property is selling in As-Is condition. This property offers the perfect blend of modern living and neighborhood convenience, making it an ideal choice for your next home.
Contact an agent
Home facts
- Year built:1935
- Listing ID #:PAPH2509790
- Added:186 day(s) ago
- Updated:December 30, 2025 at 02:43 PM
Rooms and interior
- Bedrooms:3
- Total bathrooms:3
- Full bathrooms:2
- Half bathrooms:1
- Living area:1,568 sq. ft.
Heating and cooling
- Cooling:Central A/C
- Heating:Central, Natural Gas
Structure and exterior
- Roof:Shingle
- Year built:1935
- Building area:1,568 sq. ft.
- Lot area:0.03 Acres
Utilities
- Water:Public
- Sewer:Public Sewer
Finances and disclosures
- Price:$320,000
- Price per sq. ft.:$204.08
- Tax amount:$1,200 (2022)
New listings near 6136 N 6th St
- Coming Soon
 $359,000Coming Soon4 beds 2 baths
$359,000Coming Soon4 beds 2 baths4004 Mitchell St, PHILADELPHIA, PA 19128
MLS# PAPH2568816Listed by: KW EMPOWER - Coming Soon
 $99,990Coming Soon2 beds 1 baths
$99,990Coming Soon2 beds 1 baths2051 Dennie St, PHILADELPHIA, PA 19140
MLS# PAPH2569726Listed by: CENTURY 21 ADVANTAGE GOLD-SOUTH PHILADELPHIA - New
 $389,950Active3 beds 3 baths1,750 sq. ft.
$389,950Active3 beds 3 baths1,750 sq. ft.1715 Rhawn St, PHILADELPHIA, PA 19111
MLS# PAPH2569336Listed by: MARKET FORCE REALTY - Open Sun, 1 to 3pmNew
 $400,000Active4 beds 4 baths1,476 sq. ft.
$400,000Active4 beds 4 baths1,476 sq. ft.2421 Vista St, PHILADELPHIA, PA 19152
MLS# PAPH2569498Listed by: RE/MAX AFFILIATES - Coming Soon
 $399,000Coming Soon3 beds 3 baths
$399,000Coming Soon3 beds 3 baths9957 Sandy Rd, PHILADELPHIA, PA 19115
MLS# PAPH2569968Listed by: HIGH LITE REALTY LLC - New
 $250,000Active3 beds 2 baths1,408 sq. ft.
$250,000Active3 beds 2 baths1,408 sq. ft.5743 N 12th St, PHILADELPHIA, PA 19141
MLS# PAPH2569980Listed by: ELFANT WISSAHICKON-CHESTNUT HILL - Coming Soon
 $299,900Coming Soon3 beds 4 baths
$299,900Coming Soon3 beds 4 baths5908 Christian St, PHILADELPHIA, PA 19143
MLS# PAPH2569990Listed by: DJCRE INC. - Open Sat, 12 to 2pmNew
 $335,000Active5 beds 3 baths1,700 sq. ft.
$335,000Active5 beds 3 baths1,700 sq. ft.43 E Narragansett St, PHILADELPHIA, PA 19144
MLS# PAPH2569516Listed by: REAL OF PENNSYLVANIA - Coming Soon
 $90,000Coming Soon3 beds 1 baths
$90,000Coming Soon3 beds 1 baths5152 Funston St, PHILADELPHIA, PA 19139
MLS# PAPH2565918Listed by: RE/MAX @ HOME - Coming Soon
 $220,000Coming Soon3 beds 3 baths
$220,000Coming Soon3 beds 3 baths154 N 60th St, PHILADELPHIA, PA 19139
MLS# PAPH2565300Listed by: RE/MAX @ HOME
