- BHGRE®
- Pennsylvania
- Philadelphia
- 614 N Brenna Walk
614 N Brenna Walk, Philadelphia, PA 19123
Local realty services provided by:Better Homes and Gardens Real Estate Maturo
Upcoming open houses
- Sun, Feb 0112:00 pm - 01:30 pm
Listed by: james f roche jr., marco a di gabriele
Office: kw empower
MLS#:PAPH2562604
Source:BRIGHTMLS
Price summary
- Price:$975,000
- Monthly HOA dues:$100
About this home
**614 N Brenna Walk being offered with a $15,000 seller credit towards closing costs with an acceptable offer until the end of the year.** **Welcome to Wendle Place Phase III - The 9 homes in Phase III offer a different layout option from Phase II, and offer 4 bedrooms, 3 full baths, 2 half baths, 2-car garage parking, multiple outdoor spaces, and private rooftop decks with green roofs. Every residence includes a 10-Year Tax Abatement and a 1-Year Builder’s Warranty. As you enter the homes, you'll find a nice sized bedroom / office space / den, and your 2 car garage. Up to the second floor, you'll find an open-concept living floor with a stunning chef’s kitchen, a large living & dining area, and a private deck—perfect for entertaining, grilling, or unwinding. The third floor hosts two well-appointed bedrooms, each with its own full bath. One offers an en-suite with a stand-in shower, while the hallway bathroom features a luxurious soaking tub. A spacious laundry room, accommodating side-by-side appliances, completes this level. On the third floor, the primary suite is a serene retreat. The light-filled bedroom includes a Juliet balcony, a generous walk-in closet with built-in shelving, and a spa-inspired bathroom with a soaking tub and a dual rain head shower. In the hallway, you'll find a half bathroom to accommodate guests, as well as a wet bar leading to the private rooftop deck. This deck offers sweeping city views and an eco-friendly green roof system that enhances insulation and temperature regulation. Wendle Place is steps from the neighborhood’s most beloved destinations, including Bardot Café, Café La Maude, North Third, and Liberties Walk. Enjoy easy access to boutique shopping, bike paths, and public transportation, with Center City just minutes away. Developed by Catalyst City Development and designed by Gnome Architects, Wendle Place combines craftsmanship with convenience. The community features a private drive aisle and an exclusive dog park. Homes in Phase III start at $975,000 with optional upgrades such as a entertainment wall, enhanced primary suite, tech upgrades, and more. For detailed information on customization options and availability, contact us today to schedule your walkthrough.
Contact an agent
Home facts
- Year built:2024
- Listing ID #:PAPH2562604
- Added:262 day(s) ago
- Updated:January 31, 2026 at 02:45 PM
Rooms and interior
- Bedrooms:4
- Total bathrooms:5
- Full bathrooms:3
- Half bathrooms:2
Heating and cooling
- Cooling:Central A/C
- Heating:Central, Natural Gas
Structure and exterior
- Year built:2024
- Lot area:0.02 Acres
Utilities
- Water:Public
- Sewer:Public Sewer
Finances and disclosures
- Price:$975,000
- Tax amount:$2,799 (2025)
New listings near 614 N Brenna Walk
- New
 $220,000Active3 beds 1 baths1,172 sq. ft.
$220,000Active3 beds 1 baths1,172 sq. ft.7330 Sommers Rd, PHILADELPHIA, PA 19138
MLS# PAPH2579774Listed by: ELFANT WISSAHICKON-MT AIRY - New
 $186,000Active3 beds 1 baths942 sq. ft.
$186,000Active3 beds 1 baths942 sq. ft.1840 N Taylor St, PHILADELPHIA, PA 19121
MLS# PAPH2577280Listed by: COMPASS PENNSYLVANIA, LLC - Coming Soon
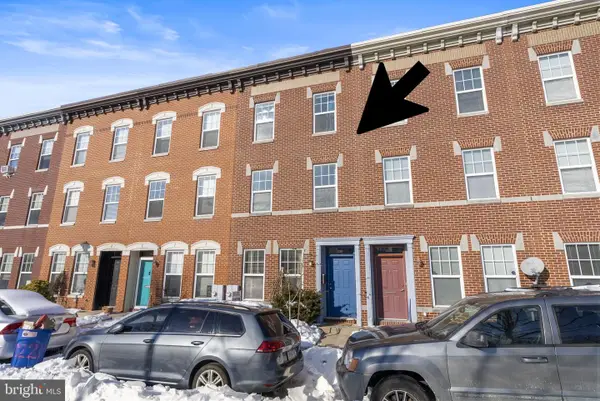 $599,000Coming Soon3 beds 2 baths
$599,000Coming Soon3 beds 2 baths1219 Clymer St, PHILADELPHIA, PA 19147
MLS# PAPH2578802Listed by: KELLER WILLIAMS REAL ESTATE-LANGHORNE - New
 $610,000Active4 beds -- baths1,984 sq. ft.
$610,000Active4 beds -- baths1,984 sq. ft.1105 Morris St, PHILADELPHIA, PA 19148
MLS# PAPH2579246Listed by: CENTURY 21 FORRESTER REAL ESTATE - New
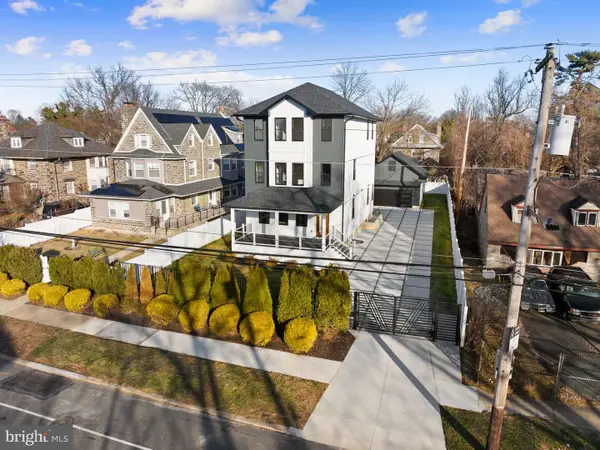 $1,199,900Active5 beds 5 baths5,000 sq. ft.
$1,199,900Active5 beds 5 baths5,000 sq. ft.2225 N 54th St, PHILADELPHIA, PA 19131
MLS# PAPH2579762Listed by: MARKET FORCE REALTY - Open Sat, 12 to 2pmNew
 $280,000Active3 beds 1 baths1,090 sq. ft.
$280,000Active3 beds 1 baths1,090 sq. ft.809 Mcclellan St, PHILADELPHIA, PA 19148
MLS# PAPH2572634Listed by: ELFANT WISSAHICKON-RITTENHOUSE SQUARE - New
 $159,900Active6 beds 2 baths1,596 sq. ft.
$159,900Active6 beds 2 baths1,596 sq. ft.1685 N 56th St, PHILADELPHIA, PA 19131
MLS# PAPH2579738Listed by: GENSTONE REALTY - New
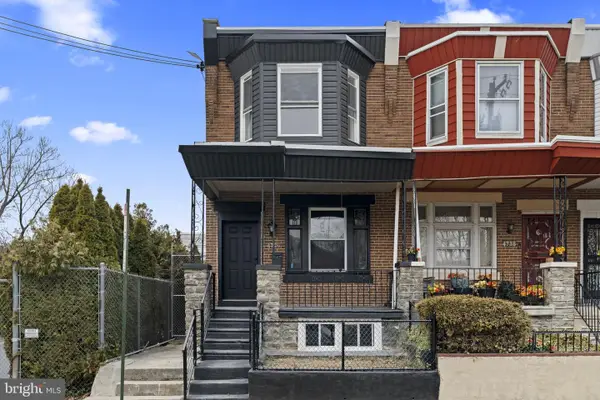 $229,000Active3 beds 2 baths1,312 sq. ft.
$229,000Active3 beds 2 baths1,312 sq. ft.4726 N Carlisle St, PHILADELPHIA, PA 19141
MLS# PAPH2579740Listed by: SPRINGER REALTY GROUP - New
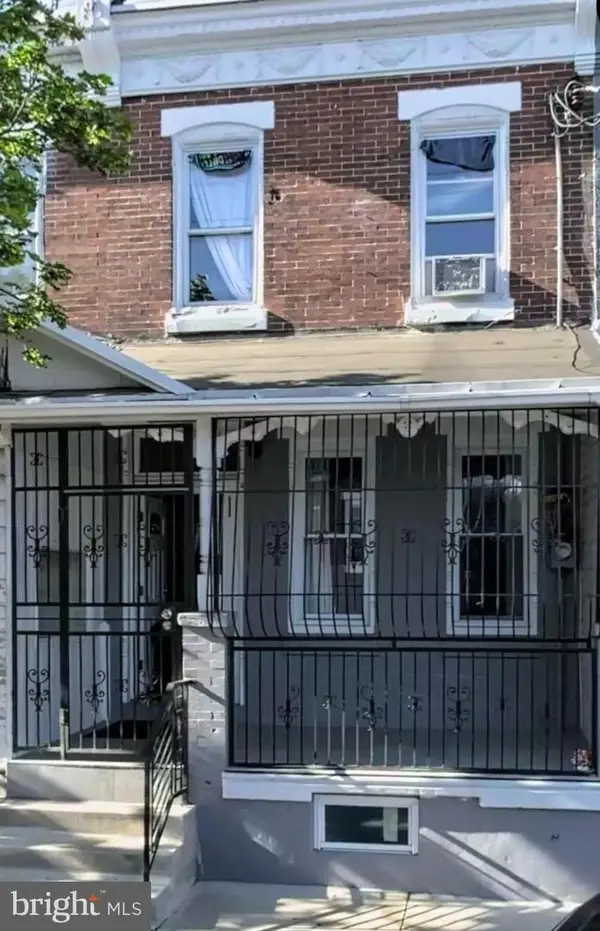 $229,000Active3 beds 1 baths
$229,000Active3 beds 1 baths1513 Butler, PHILADELPHIA, PA 19140
MLS# PAPH2579720Listed by: GIRALDO REAL ESTATE GROUP - New
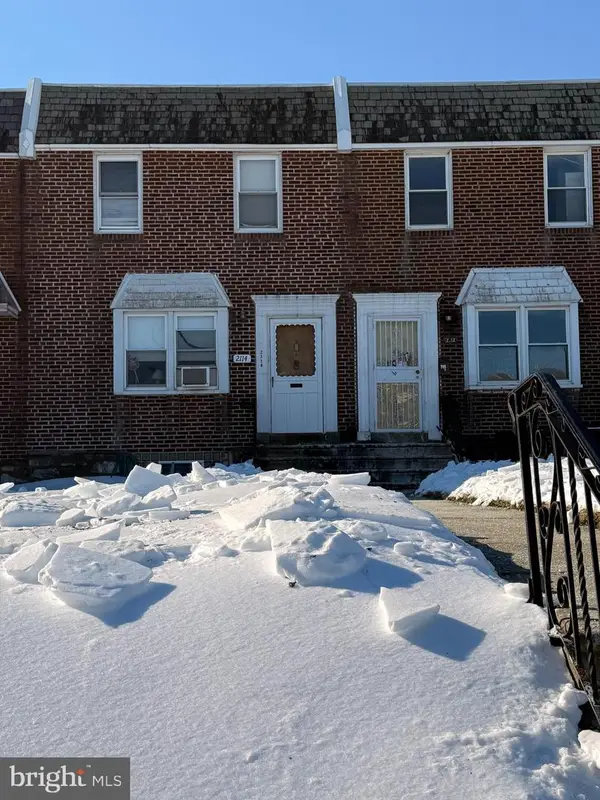 $239,900Active3 beds 2 baths1,224 sq. ft.
$239,900Active3 beds 2 baths1,224 sq. ft.2114 Longshore Ave, PHILADELPHIA, PA 19149
MLS# PAPH2579546Listed by: PHILLY LUXE REALTY, LLC

