617 Pine St, Philadelphia, PA 19106
Local realty services provided by:Better Homes and Gardens Real Estate Maturo
617 Pine St,Philadelphia, PA 19106
$1,785,000
- 5 Beds
- 5 Baths
- 3,216 sq. ft.
- Townhouse
- Active
Listed by: lavinia smerconish
Office: compass pennsylvania, llc.
MLS#:PAPH2430742
Source:BRIGHTMLS
Price summary
- Price:$1,785,000
- Price per sq. ft.:$555.04
About this home
Situated in the heart of Society Hill, this distinguished three-story townhouse embodies refined urban living, seamlessly blending historic charm with contemporary luxury. With two-car garage parking, this residence offers a rare combination of space, style, and convenience
Step inside to high ceilings, recessed lighting, and rich Brazilian cherry wood floors that set a welcoming tone. The expansive living room flows seamlessly into a versatile dining or family area, where elegant architectural details enhance the home’s timeless appeal.
The kitchen is designed for both everyday living and entertaining, featuring top-tier Viking appliances, including a four-burner stove with a built-in grill. Just beyond, a private patio leads to the detached two-car garage—a true luxury in this sought-after neighborhood.
The second level is dedicated to the primary suite, filled with natural light. A wide hallway opens to an office, second level family room or extension to the already expansive primary suite. French doors from this space lead to a newly rebuilt private deck, an ideal spot for morning coffee or evening gatherings. This floor also features a well-appointed laundry room with a sink and mini fridge, a discreet powder room, and a spacious bedroom with dual walk-in closets. The ensuite bath offers a spa-like retreat with a double vanity, oversized glass-enclosed shower, and elegant porcelain tile flooring.
The third level features three well-proportioned bedrooms and two full baths, offering flexibility for family, guests, or work-from-home needs. One bedroom enjoys the privacy of an ensuite bath, while another is enhanced by a charming (non-working) fireplace, creating a cozy atmosphere for a study or retreat. The third bedroom is spacious and bright, featuring double closets and sweeping southern views.
A fully finished lower level provides additional living space, abundant storage, and endless possibilities. A built-in surround sound system is wired throughout the home, ready to enhance any setting.
Perfectly positioned across from General George A. McCall School and just a short stroll to Washington Square and Pennsylvania Hospital, this exceptional residence offers the best of Society Hill living.
Some photos are virtually staged
Contact an agent
Home facts
- Year built:1910
- Listing ID #:PAPH2430742
- Added:321 day(s) ago
- Updated:February 23, 2026 at 02:42 PM
Rooms and interior
- Bedrooms:5
- Total bathrooms:5
- Full bathrooms:3
- Half bathrooms:2
- Living area:3,216 sq. ft.
Heating and cooling
- Cooling:Central A/C
- Heating:Electric, Forced Air
Structure and exterior
- Year built:1910
- Building area:3,216 sq. ft.
- Lot area:0.04 Acres
Utilities
- Water:Public
- Sewer:Public Sewer
Finances and disclosures
- Price:$1,785,000
- Price per sq. ft.:$555.04
- Tax amount:$24,163 (2024)
New listings near 617 Pine St
- Open Sun, 1 to 3pmNew
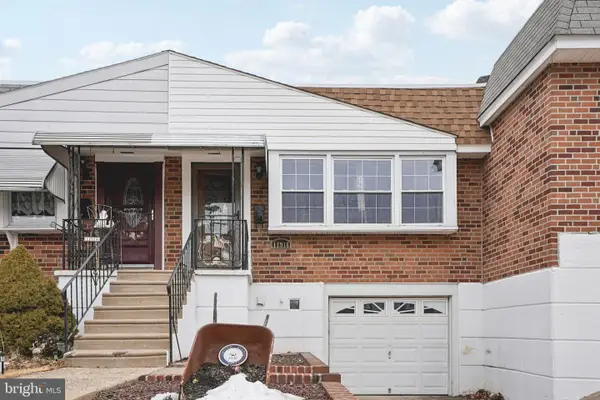 $300,000Active2 beds 2 baths900 sq. ft.
$300,000Active2 beds 2 baths900 sq. ft.11916 Covert, PHILADELPHIA, PA 19154
MLS# PAPH2586630Listed by: RE/MAX CENTRE REALTORS - New
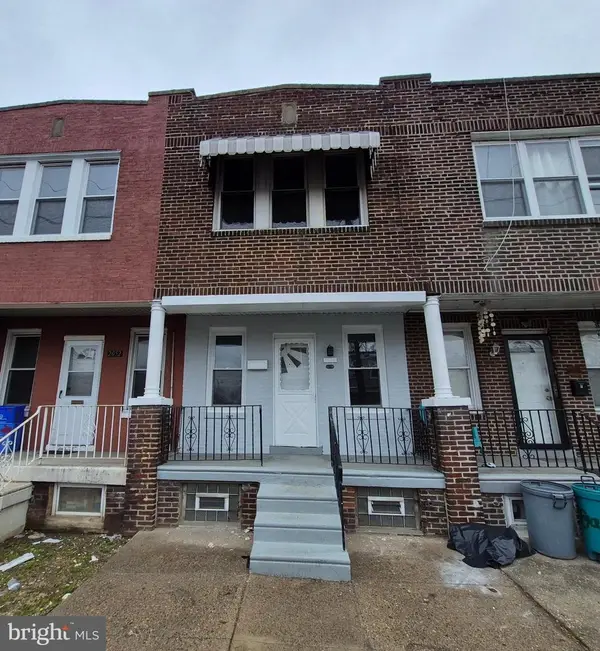 $189,900Active3 beds 1 baths984 sq. ft.
$189,900Active3 beds 1 baths984 sq. ft.2050 Margaret St, PHILADELPHIA, PA 19124
MLS# PAPH2586698Listed by: BETTER HOMES REGIONAL REALTY - New
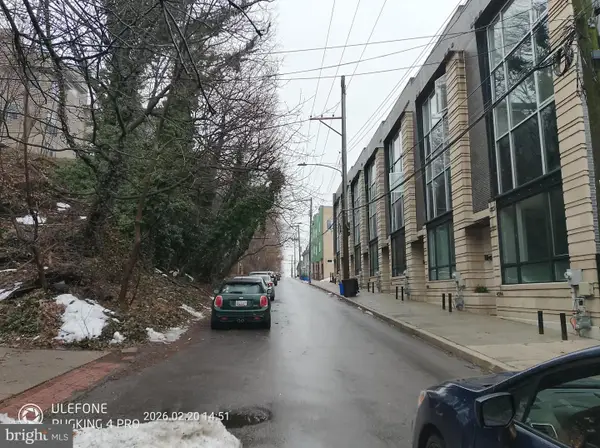 $79,900Active0.18 Acres
$79,900Active0.18 Acres4589 Silverwood St, PHILADELPHIA, PA 19127
MLS# PAPH2586714Listed by: FIFTH REALTY  $100,000Pending2 beds 2 baths1,356 sq. ft.
$100,000Pending2 beds 2 baths1,356 sq. ft.2615 N 31st St, PHILADELPHIA, PA 19132
MLS# PAPH2572436Listed by: DIVERSIFIED REALTY SOLUTIONS $315,000Pending3 beds -- baths1,678 sq. ft.
$315,000Pending3 beds -- baths1,678 sq. ft.2727 Rhawn St, PHILADELPHIA, PA 19152
MLS# PAPH2586664Listed by: DAN REAL ESTATE, INC.- Coming Soon
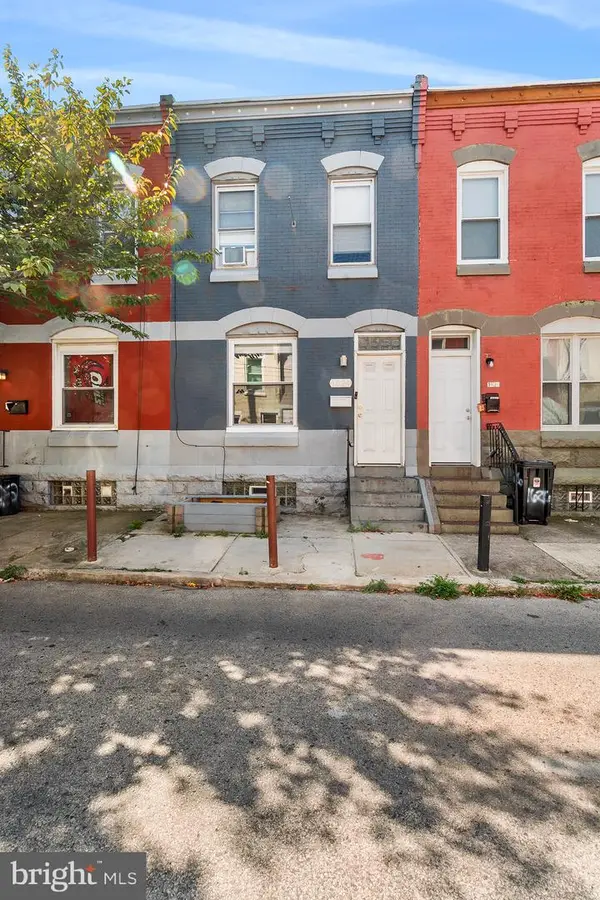 $242,000Coming Soon4 beds 2 baths
$242,000Coming Soon4 beds 2 baths1624 Edgley St, PHILADELPHIA, PA 19121
MLS# PAPH2568444Listed by: REALTY MARK CITYSCAPE - Coming SoonOpen Sat, 11am to 1pm
 $324,900Coming Soon4 beds 2 baths
$324,900Coming Soon4 beds 2 baths4135 Rhawn St, PHILADELPHIA, PA 19136
MLS# PAPH2582830Listed by: HOMESTARR REALTY - Coming Soon
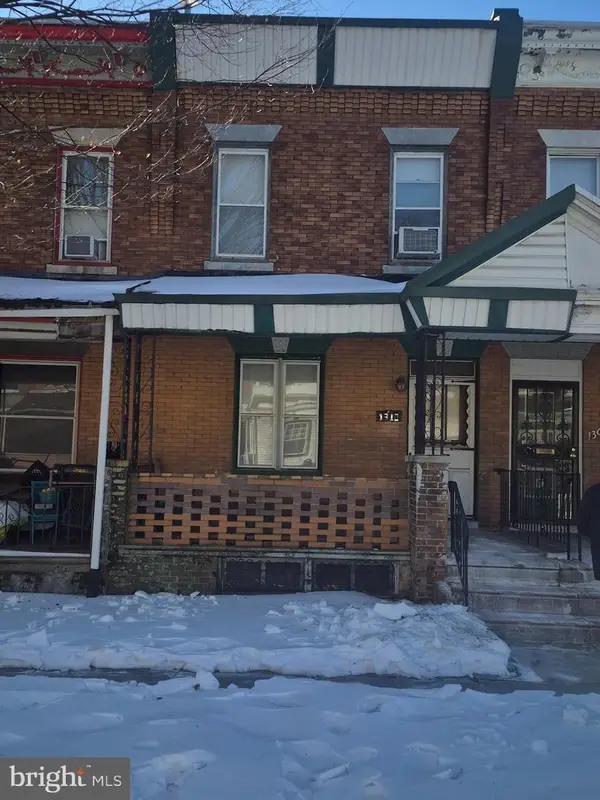 $95,900Coming Soon3 beds 2 baths
$95,900Coming Soon3 beds 2 baths1310 S Divinity St, PHILADELPHIA, PA 19143
MLS# PAPH2585160Listed by: EPIQUE REALTY - Coming Soon
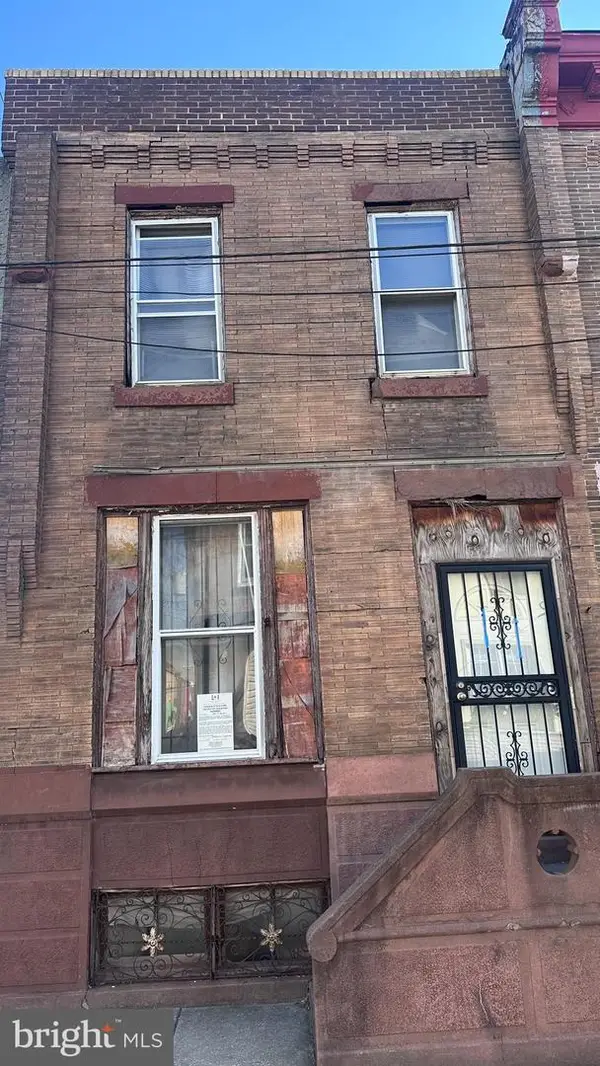 $125,000Coming Soon3 beds 1 baths
$125,000Coming Soon3 beds 1 baths1241 S Bucknell St, PHILADELPHIA, PA 19146
MLS# PAPH2586498Listed by: KW EMPOWER - New
 $164,900Active2 beds 3 baths1,104 sq. ft.
$164,900Active2 beds 3 baths1,104 sq. ft.1918 Page St, PHILADELPHIA, PA 19121
MLS# PAPH2586636Listed by: HOMESMART REALTY ADVISORS

