617 S 24th St #501, Philadelphia, PA 19146
Local realty services provided by:Better Homes and Gardens Real Estate Murphy & Co.
617 S 24th St #501,Philadelphia, PA 19146
$2,395,000
- 4 Beds
- 4 Baths
- 2,607 sq. ft.
- Condominium
- Active
Listed by: morgan a rodriguez
Office: ocf realty llc. - philadelphia
MLS#:PAPH2547334
Source:BRIGHTMLS
Price summary
- Price:$2,395,000
- Price per sq. ft.:$918.68
About this home
Experience sophisticated urban living in this full floor 4-bedroom, 3.5-bath, 2,600 sq ft residence with 2 car parking created by award winning architecture firm, Moto.
The elevator opens directly into the unit, welcoming you with floor to ceiling windows and views of the Philadelphia skyline. The kitchen is a showpiece featuring a classic combination of white oak and white cabinetry, a beautifully veined quartz countertop and seating for 4 . The high end appliance package features a 6 burner gas cooktop, a double oven, pot filler and a 36 in wide refrigerator. This kitchen is perfect for both everyday cooking and entertaining.
The dining area has a double sliding door which opens onto a private deck with glass railing, a wonderful spot for a morning coffee or evening drink.
The spacious primary suite offers an oversized walk in closet, double vanity sink, dual shower heads, a sleek soaking tub and radiant heat flooring.
Three additional bedrooms provide flexibility for family, guests, or a home office.
Solid white oak wide plank flooring runs throughout the unit. All doors are solid core white oak with hidden hinges. Timeless finishes in the bathrooms keep with the classic design of the unit. Thoughtful attention to detail at every turn, this home delivers both comfort and elegance in one of the best locations in the city.
Add in low condo fees plus a full 10 year tax abatement and you won't want to miss this spectacular unit.
Contact an agent
Home facts
- Year built:2025
- Listing ID #:PAPH2547334
- Added:61 day(s) ago
- Updated:December 13, 2025 at 02:49 PM
Rooms and interior
- Bedrooms:4
- Total bathrooms:4
- Full bathrooms:3
- Half bathrooms:1
- Living area:2,607 sq. ft.
Heating and cooling
- Cooling:Central A/C
- Heating:Central, Natural Gas
Structure and exterior
- Year built:2025
- Building area:2,607 sq. ft.
Schools
- Elementary school:ALBERT M. GREENFIELD
Utilities
- Water:Public
- Sewer:Public Sewer
Finances and disclosures
- Price:$2,395,000
- Price per sq. ft.:$918.68
- Tax amount:$3,350 (2025)
New listings near 617 S 24th St #501
- New
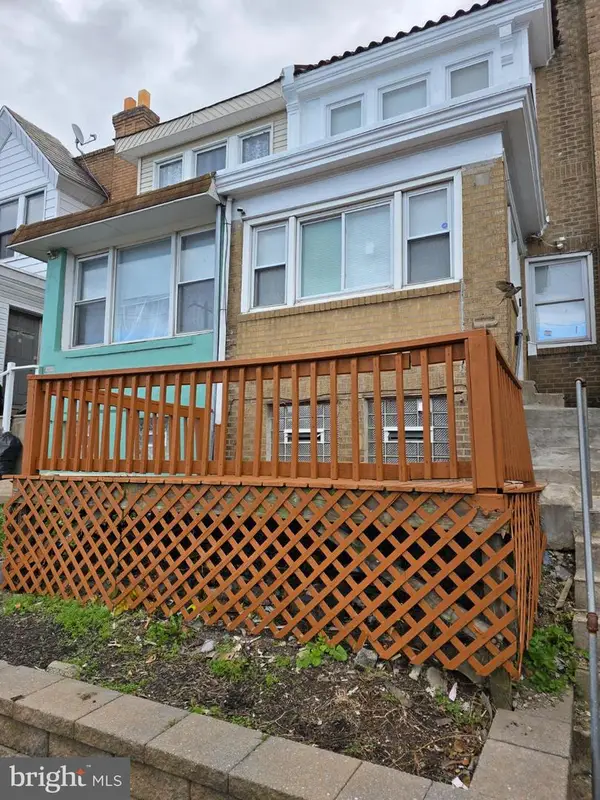 $195,000Active3 beds 2 baths1,580 sq. ft.
$195,000Active3 beds 2 baths1,580 sq. ft.Address Withheld By Seller, PHILADELPHIA, PA 19136
MLS# PAPH2566328Listed by: ABSOLUTE REALTY GROUP - New
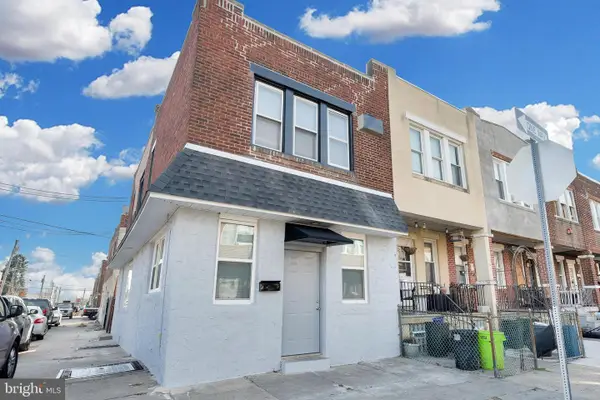 $229,900Active3 beds -- baths1,748 sq. ft.
$229,900Active3 beds -- baths1,748 sq. ft.5245 Glenloch St, PHILADELPHIA, PA 19124
MLS# PAPH2567042Listed by: KELLER WILLIAMS REAL ESTATE-BLUE BELL - New
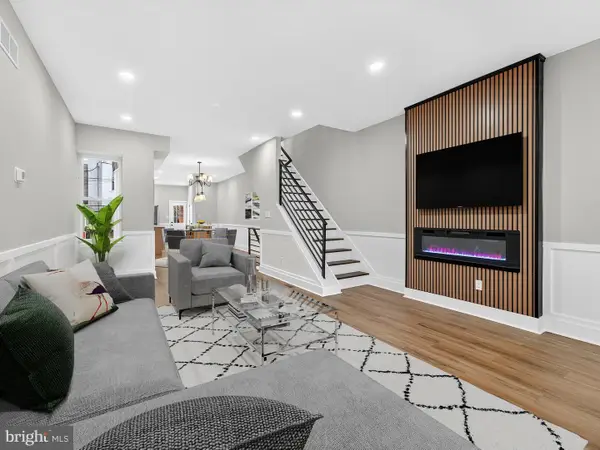 $289,900Active4 beds 4 baths1,498 sq. ft.
$289,900Active4 beds 4 baths1,498 sq. ft.5736 Spruce St, PHILADELPHIA, PA 19139
MLS# PAPH2567092Listed by: MARKET FORCE REALTY - New
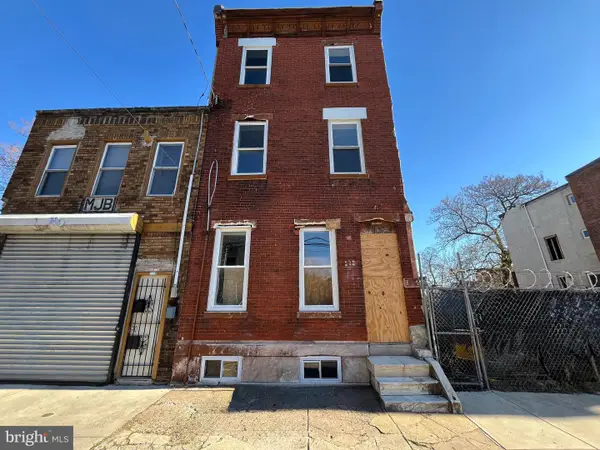 $129,900Active5 beds 3 baths1,885 sq. ft.
$129,900Active5 beds 3 baths1,885 sq. ft.2317 N 30th St, PHILADELPHIA, PA 19132
MLS# PAPH2567082Listed by: ELFANT WISSAHICKON-MT AIRY - New
 $234,900Active3 beds 3 baths1,324 sq. ft.
$234,900Active3 beds 3 baths1,324 sq. ft.2122 E Birch St, PHILADELPHIA, PA 19134
MLS# PAPH2567084Listed by: REALTY ONE GROUP FOCUS - New
 $250,000Active3 beds 1 baths2,545 sq. ft.
$250,000Active3 beds 1 baths2,545 sq. ft.1512 Overington St, PHILADELPHIA, PA 19124
MLS# PAPH2567086Listed by: ELFANT WISSAHICKON-MT AIRY - Open Sat, 12 to 2pmNew
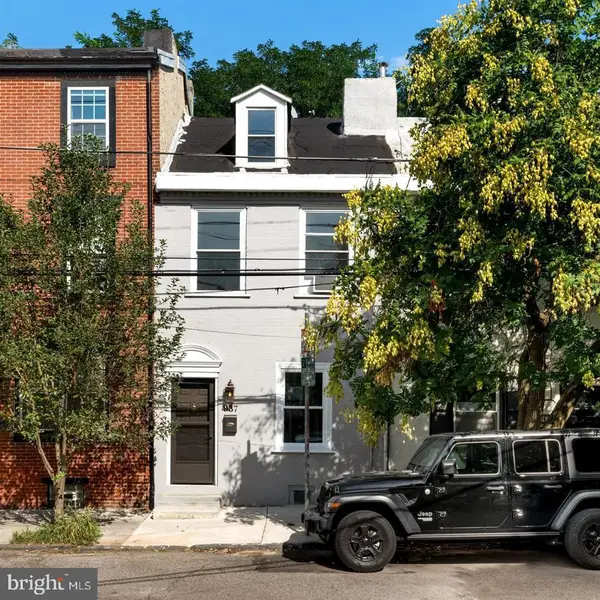 $400,000Active2 beds 1 baths1,443 sq. ft.
$400,000Active2 beds 1 baths1,443 sq. ft.937 N American St, PHILADELPHIA, PA 19123
MLS# PAPH2560626Listed by: EXP REALTY, LLC - New
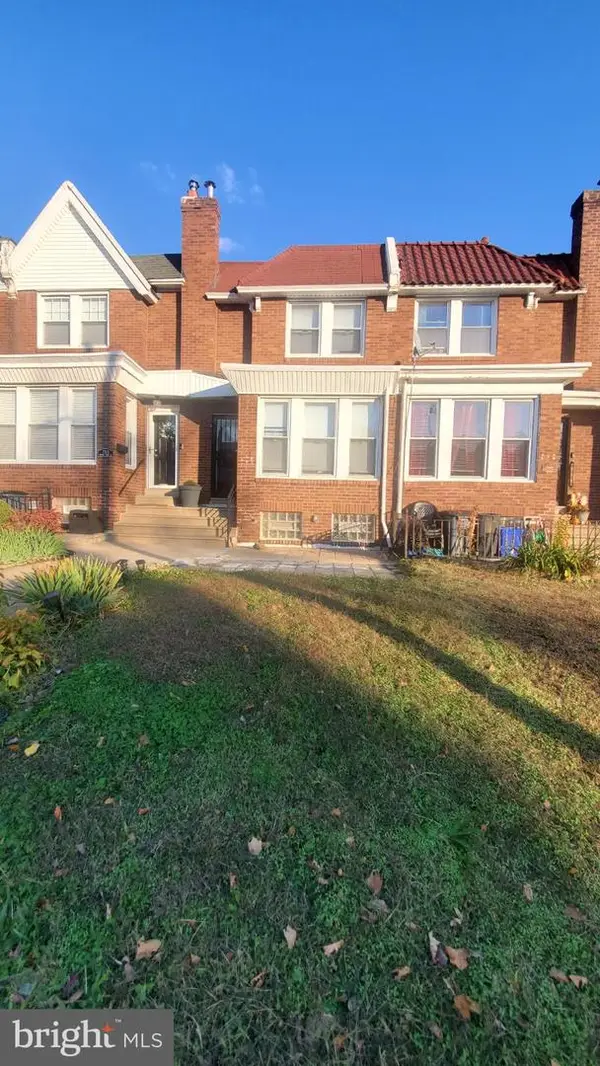 $349,900Active3 beds 3 baths1,502 sq. ft.
$349,900Active3 beds 3 baths1,502 sq. ft.7311 N 21st St, PHILADELPHIA, PA 19138
MLS# PAPH2567066Listed by: EVERETT PAUL DOWELL REAL ESTAT - New
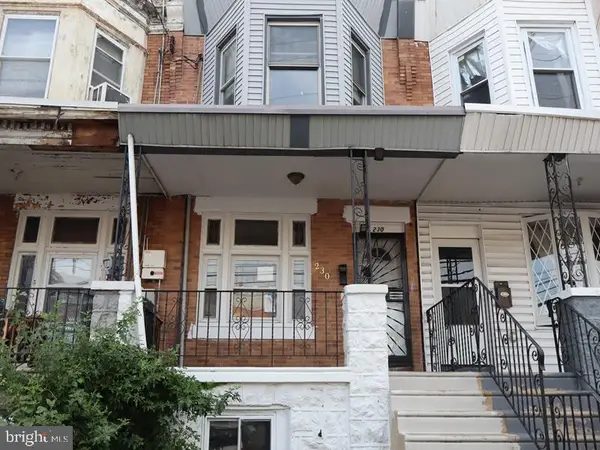 $149,900Active4 beds 1 baths1,320 sq. ft.
$149,900Active4 beds 1 baths1,320 sq. ft.230 S 56th St, PHILADELPHIA, PA 19139
MLS# PAPH2567080Listed by: ELFANT WISSAHICKON-MT AIRY 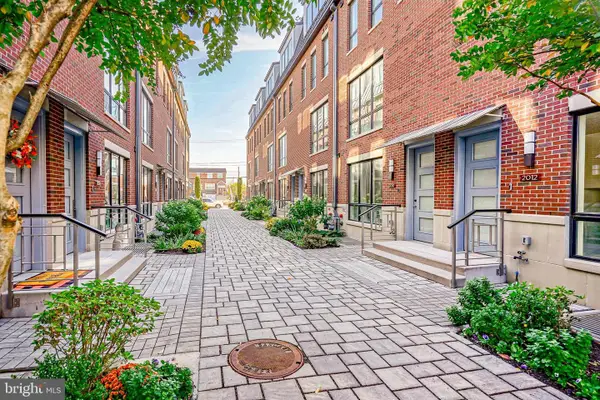 $1,320,000Active3 beds 4 baths3,201 sq. ft.
$1,320,000Active3 beds 4 baths3,201 sq. ft.2002 Renaissance Walk ## 2, PHILADELPHIA, PA 19145
MLS# PAPH2324856Listed by: EXP REALTY, LLC
