621 Artwood Dr, Philadelphia, PA 19115
Local realty services provided by:Better Homes and Gardens Real Estate Maturo
621 Artwood Dr,Philadelphia, PA 19115
$445,900
- 3 Beds
- 3 Baths
- 1,600 sq. ft.
- Single family
- Active
Listed by: jonathan minerick
Office: homecoin.com
MLS#:PAPH2556556
Source:BRIGHTMLS
Price summary
- Price:$445,900
- Price per sq. ft.:$278.69
About this home
EXTERIOR: New electric service supply line - New electric circuit box - New vinyl siding - New window capping - New door capping (3 doors) - New entry doors on front and side of property - New insulated garage door with capping - New hose bibs/sillcock (front and rear) - New mailbox - New GFCI receptacles (2) in sunroom - New exterior light at front entrance, side entrance and sunroom - New concrete driveway. INTERIOR: - New kitchen cabinets - New Frigidaire kitchen appliances (refrigerator, range, dishwasher) in stainless steel - New waterline hookup box for refrigerator - New gas supply box for gas range - New range exhaust fan - New quartz countertops - New faucet - New LED recessed lighting - New electrical ceiling boxes (for optional ceiling fans) - New GFCI (4) breakers on kitchen counter - New receptacles in every room with new plates (both receptacle and light switch) - New vinyl plank flooring throughout the 1st floor - New 2-piece ½ bathroom (toilet, vanity, faucet) with new exhaust fan - New interior doors - New ceiling fan in living room - New floor registers in every room - Fresh paint in every room. - New smoke alarms including carbon monoxide alarm in basement - Florida room with eight (8) sliding windows with screens. HVAC: - New Carrier house heater (70,000 BTU) - New Carrier central air conditioner (2.5 ton) 2nd FLOOR: - New light fixtures in all 3 bedrooms. - New interior doors with fresh paint - New carpeting in all 3 bedrooms - New vinyl plank flooring in hallway - New 3-piece hall bathroom (toilet, vanity, tub, ceramic tile) - New lighting fixtures with exhaust fan - New main bedroom 3-piece bathroom (toilet, vanity, large ceramic tile shower) - New smoke alarms in all bedrooms including 2nd floor hallway - Fresh paint in every room - New window dressings in all bedrooms - New GFCI receptacles in both bathrooms BASEMENT: - New basement stairs (treads and risers) - New washing machine water supply box - New laundry room washtub with new faucet - New GFCI receptacle Additional: - New PEX water lines (both hot and cold) throughout house. - New PVC drain lines throughout house - New ball shut off valves throughout house - New CSST gas lines in house for range, house heater and gas dryer - New gas supply box for dryer - Existing concrete pad (10 X 11) in rear yard for storage shed
Contact an agent
Home facts
- Year built:1992
- Listing ID #:PAPH2556556
- Added:105 day(s) ago
- Updated:February 25, 2026 at 02:44 PM
Rooms and interior
- Bedrooms:3
- Total bathrooms:3
- Full bathrooms:2
- Half bathrooms:1
- Living area:1,600 sq. ft.
Heating and cooling
- Cooling:Central A/C
- Heating:90% Forced Air, Natural Gas
Structure and exterior
- Roof:Shingle
- Year built:1992
- Building area:1,600 sq. ft.
- Lot area:0.21 Acres
Utilities
- Water:Public
- Sewer:Public Sewer
Finances and disclosures
- Price:$445,900
- Price per sq. ft.:$278.69
- Tax amount:$5,149 (2025)
New listings near 621 Artwood Dr
- New
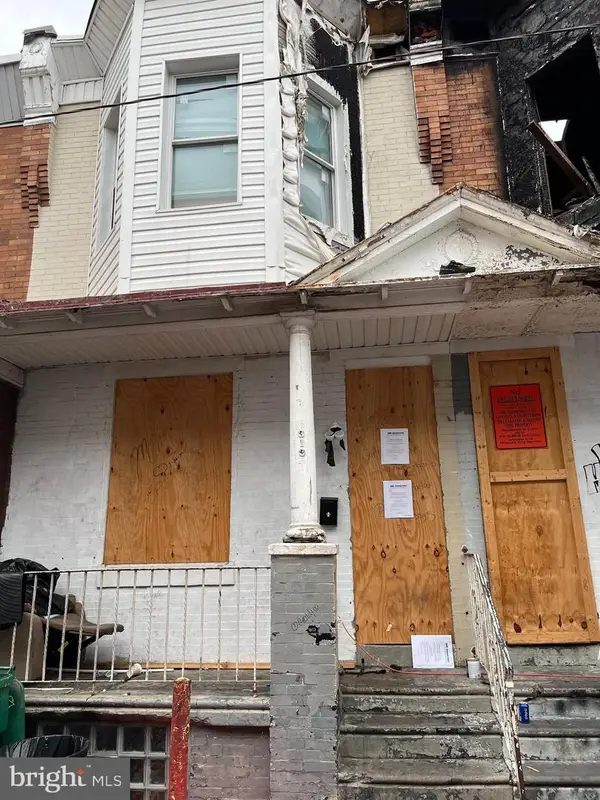 $89,900Active3 beds 3 baths1,120 sq. ft.
$89,900Active3 beds 3 baths1,120 sq. ft.3134 Weymouth St, PHILADELPHIA, PA 19134
MLS# PAPH2586170Listed by: SJI JACKSON REALTY, LLC - New
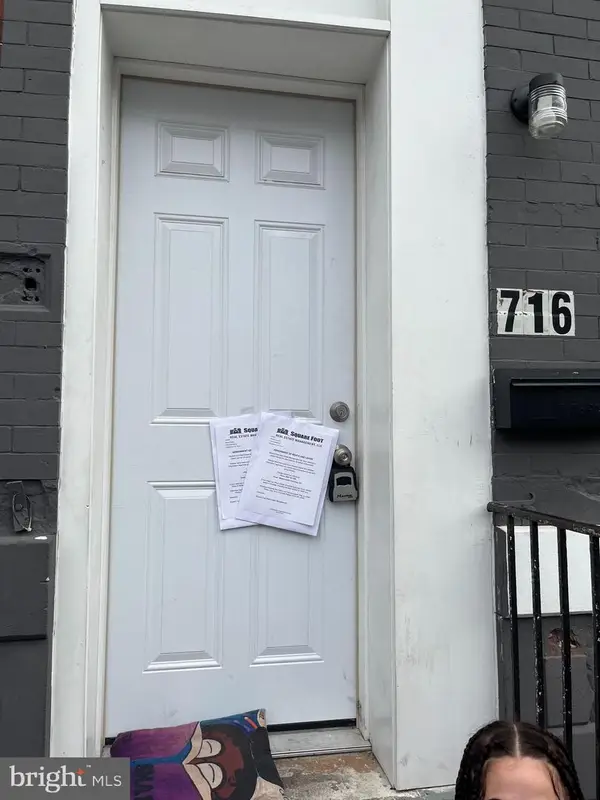 $99,900Active3 beds 3 baths1,200 sq. ft.
$99,900Active3 beds 3 baths1,200 sq. ft.716 E Clearfield St, PHILADELPHIA, PA 19134
MLS# PAPH2586184Listed by: SJI JACKSON REALTY, LLC - New
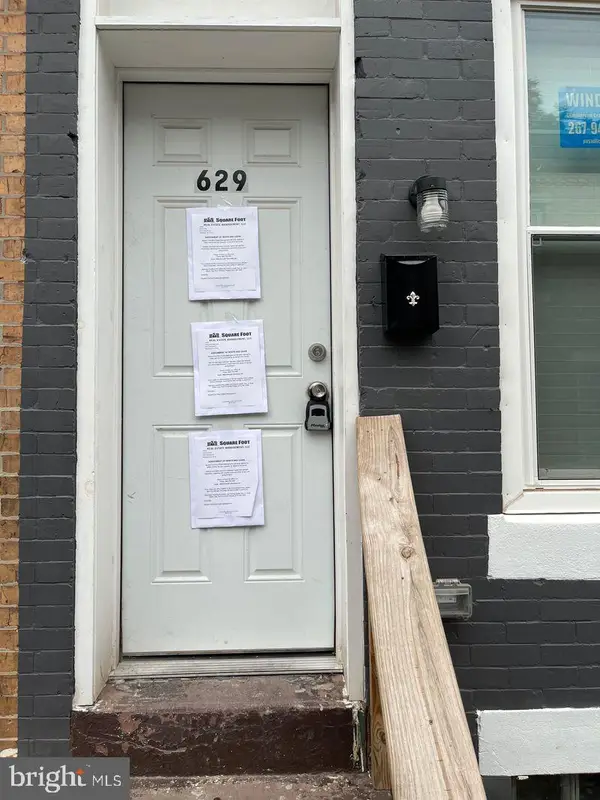 $99,900Active3 beds 3 baths1,008 sq. ft.
$99,900Active3 beds 3 baths1,008 sq. ft.629 E Clementine St, PHILADELPHIA, PA 19134
MLS# PAPH2586186Listed by: SJI JACKSON REALTY, LLC - New
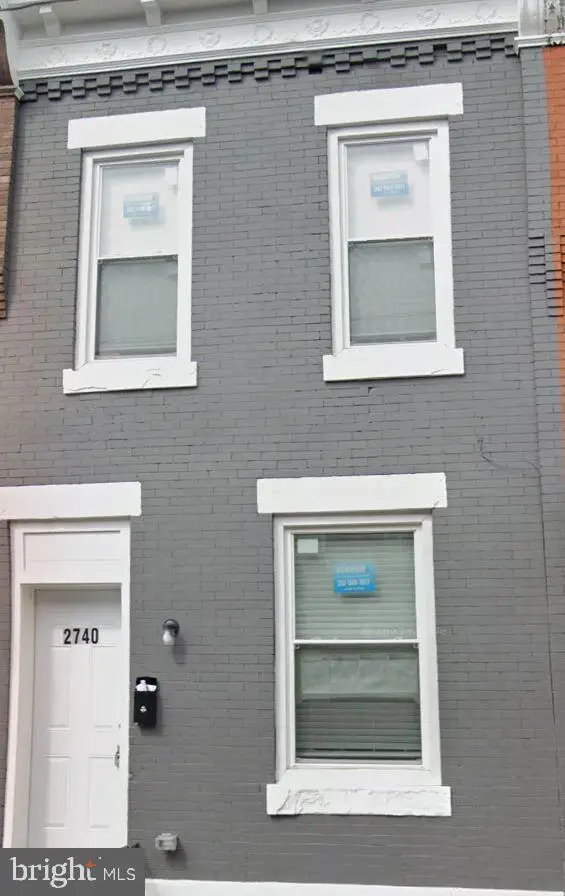 $119,900Active3 beds 3 baths972 sq. ft.
$119,900Active3 beds 3 baths972 sq. ft.2740 N Ringgold St, PHILADELPHIA, PA 19132
MLS# PAPH2586188Listed by: SJI JACKSON REALTY, LLC - New
 $99,900Active3 beds 3 baths1,064 sq. ft.
$99,900Active3 beds 3 baths1,064 sq. ft.3131 Custer St, PHILADELPHIA, PA 19134
MLS# PAPH2586214Listed by: SJI JACKSON REALTY, LLC - New
 $99,900Active3 beds 2 baths1,088 sq. ft.
$99,900Active3 beds 2 baths1,088 sq. ft.3118 N 8th St, PHILADELPHIA, PA 19133
MLS# PAPH2586218Listed by: SJI JACKSON REALTY, LLC - New
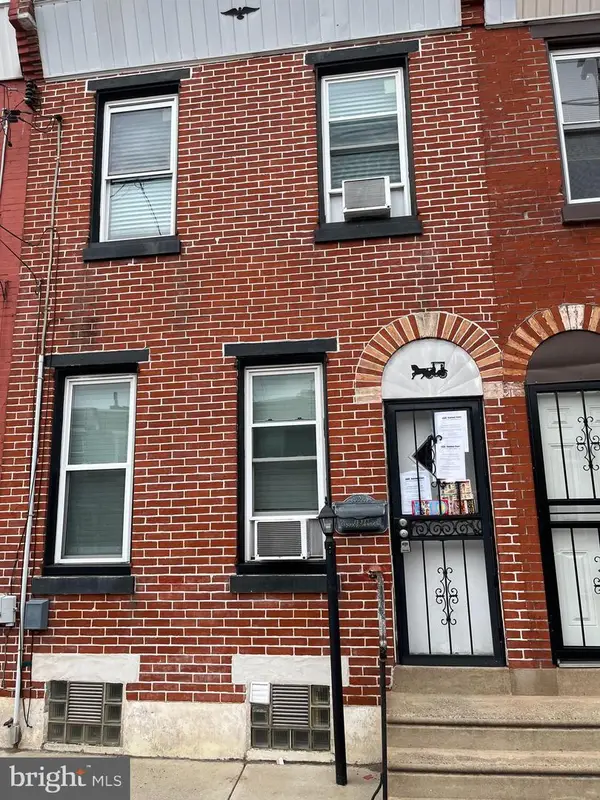 $109,900Active3 beds 3 baths1,282 sq. ft.
$109,900Active3 beds 3 baths1,282 sq. ft.1938 E Somerset St, PHILADELPHIA, PA 19134
MLS# PAPH2586290Listed by: SJI JACKSON REALTY, LLC - New
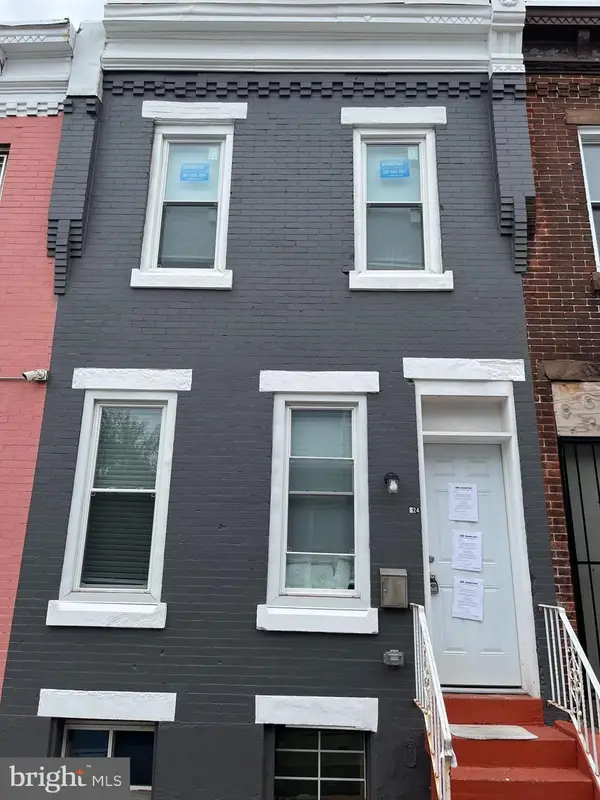 $109,900Active3 beds 3 baths1,064 sq. ft.
$109,900Active3 beds 3 baths1,064 sq. ft.624 E Lippincott St, PHILADELPHIA, PA 19134
MLS# PAPH2586294Listed by: SJI JACKSON REALTY, LLC - New
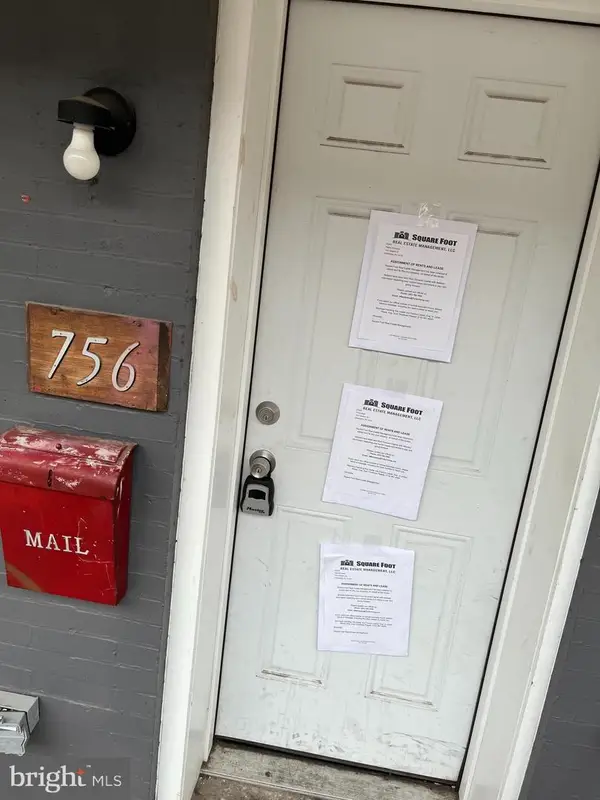 $99,900Active3 beds 3 baths1,110 sq. ft.
$99,900Active3 beds 3 baths1,110 sq. ft.756 E Madison St, PHILADELPHIA, PA 19134
MLS# PAPH2586296Listed by: SJI JACKSON REALTY, LLC - New
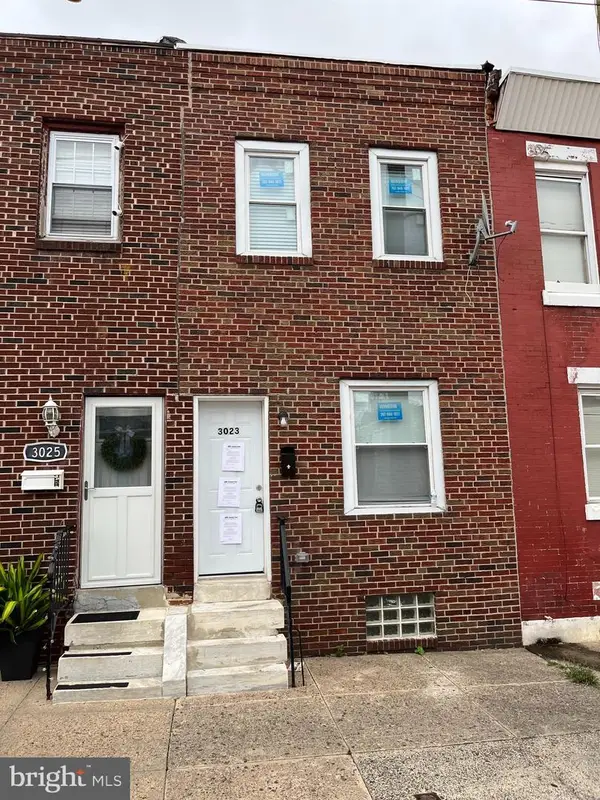 $99,900Active3 beds 3 baths1,092 sq. ft.
$99,900Active3 beds 3 baths1,092 sq. ft.3023 B St, PHILADELPHIA, PA 19134
MLS# PAPH2586298Listed by: SJI JACKSON REALTY, LLC

