6219 N 11th St, Philadelphia, PA 19141
Local realty services provided by:Better Homes and Gardens Real Estate Premier
6219 N 11th St,Philadelphia, PA 19141
$309,900
- 3 Beds
- 3 Baths
- 1,860 sq. ft.
- Single family
- Pending
Listed by: robert joseph ford
Office: realty one group restore - bluebell
MLS#:PAPH2560096
Source:BRIGHTMLS
Price summary
- Price:$309,900
- Price per sq. ft.:$166.61
About this home
Welcome to 6219 N. 11th Street, a rare East Oak Lane opportunity on one of the most beautiful and tree-lined blocks in the neighborhood. This spacious 3 bedroom, 2.5 bathroom home offers generous room sizes throughout, including a true master suite with its own bathroom and large closet. The main level features a large living room, a full dining room perfect for gatherings, and a sizable eat-in kitchen with plenty of space to customize to your taste.
The property offers exceptional outdoor amenities, including front and rear patios, an inground pool with hot tub, and a detached garage with a long driveway that accommodates up to four vehicles behind a gated entrance for added privacy. The well-manicured landscaping and mature trees provide a wonderful setting for outdoor enjoyment.
A full basement offers additional storage or potential finishing options. This location is only a short walk to the Fern Rock Transportation Center, making commuting convenient and efficient.
The home is priced with needed renovation in mind and presents an excellent opportunity for buyers looking to personalize a solid property in a highly desirable location.
Contact an agent
Home facts
- Year built:1930
- Listing ID #:PAPH2560096
- Added:53 day(s) ago
- Updated:January 10, 2026 at 08:47 AM
Rooms and interior
- Bedrooms:3
- Total bathrooms:3
- Full bathrooms:2
- Half bathrooms:1
- Living area:1,860 sq. ft.
Heating and cooling
- Cooling:Central A/C
- Heating:Forced Air, Natural Gas
Structure and exterior
- Year built:1930
- Building area:1,860 sq. ft.
- Lot area:0.14 Acres
Utilities
- Water:Public
- Sewer:Public Sewer
Finances and disclosures
- Price:$309,900
- Price per sq. ft.:$166.61
- Tax amount:$4,706 (2025)
New listings near 6219 N 11th St
- Coming Soon
 $258,000Coming Soon3 beds 2 baths
$258,000Coming Soon3 beds 2 baths1639 Mohican St, PHILADELPHIA, PA 19138
MLS# PAPH2572790Listed by: KELLER WILLIAMS REAL ESTATE TRI-COUNTY - New
 $160,000Active3 beds -- baths1,664 sq. ft.
$160,000Active3 beds -- baths1,664 sq. ft.1965 Georgian Rd, PHILADELPHIA, PA 19138
MLS# PAPH2573292Listed by: QUALITY REAL ESTATE-BROAD ST - New
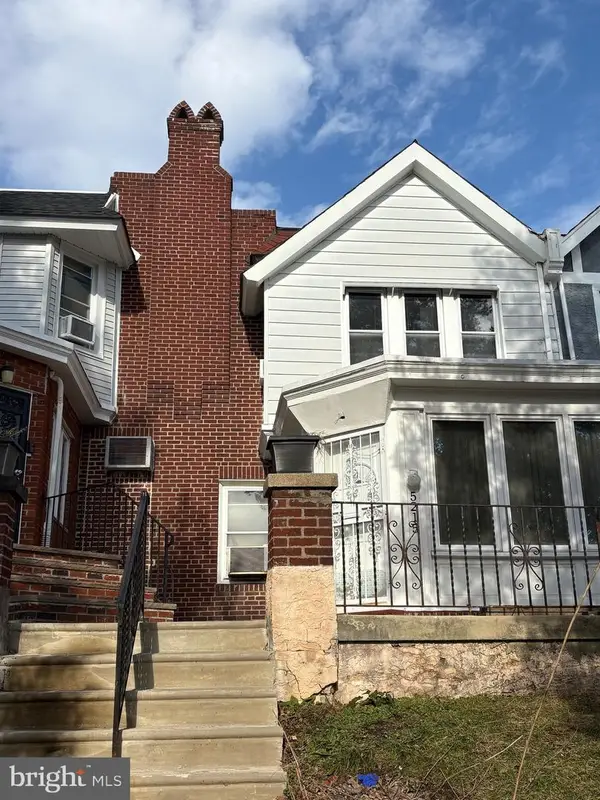 $169,900Active3 beds 2 baths1,277 sq. ft.
$169,900Active3 beds 2 baths1,277 sq. ft.5215 Lebanon Ave, PHILADELPHIA, PA 19131
MLS# PAPH2573000Listed by: COLDWELL BANKER HEARTHSIDE REALTORS-COLLEGEVILLE - New
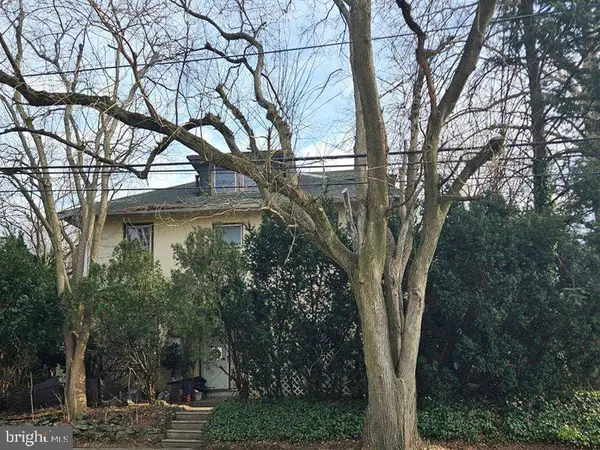 $145,900Active4 beds 1 baths2,000 sq. ft.
$145,900Active4 beds 1 baths2,000 sq. ft.401 Kerper St, PHILADELPHIA, PA 19111
MLS# PAPH2573290Listed by: ELFANT WISSAHICKON-MT AIRY - Coming Soon
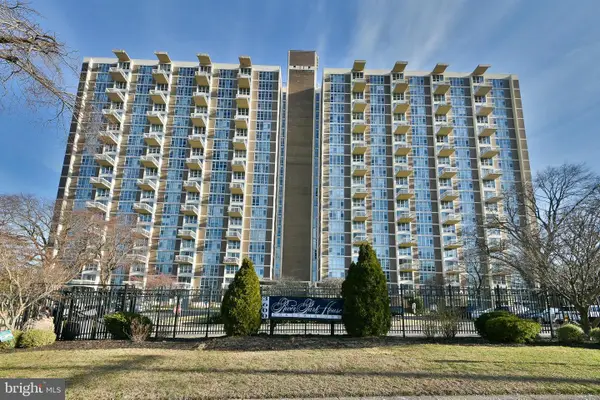 $204,500Coming Soon2 beds 2 baths
$204,500Coming Soon2 beds 2 baths3600-00 Conshohocken Ave #909, PHILADELPHIA, PA 19131
MLS# PAPH2571790Listed by: COLDWELL BANKER HEARTHSIDE REALTORS - New
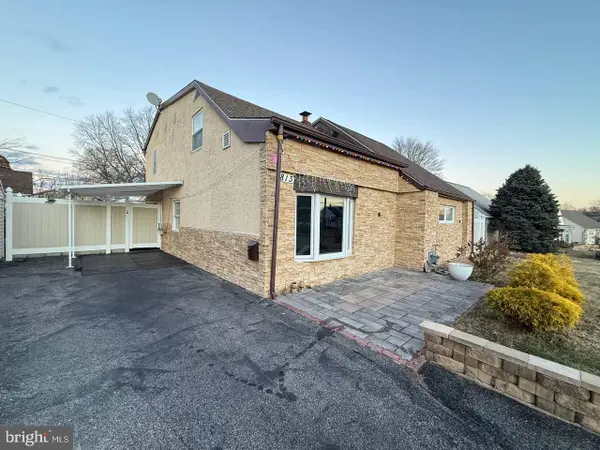 $459,000Active3 beds 4 baths1,850 sq. ft.
$459,000Active3 beds 4 baths1,850 sq. ft.813 Piermont St, PHILADELPHIA, PA 19116
MLS# PAPH2573242Listed by: KELLER WILLIAMS REAL ESTATE - PRINCETON - New
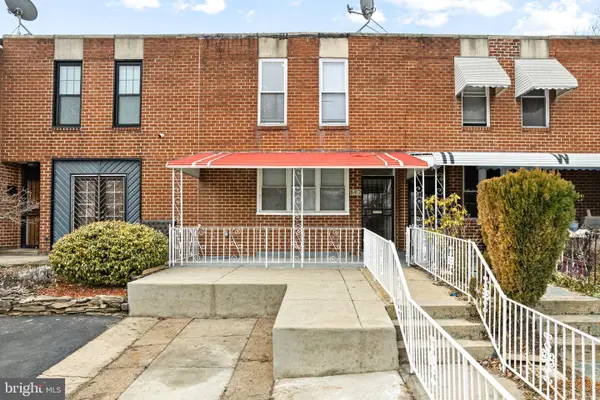 $285,000Active4 beds 2 baths1,260 sq. ft.
$285,000Active4 beds 2 baths1,260 sq. ft.882 N 48th St, PHILADELPHIA, PA 19139
MLS# PAPH2564634Listed by: OCF REALTY LLC - PHILADELPHIA - New
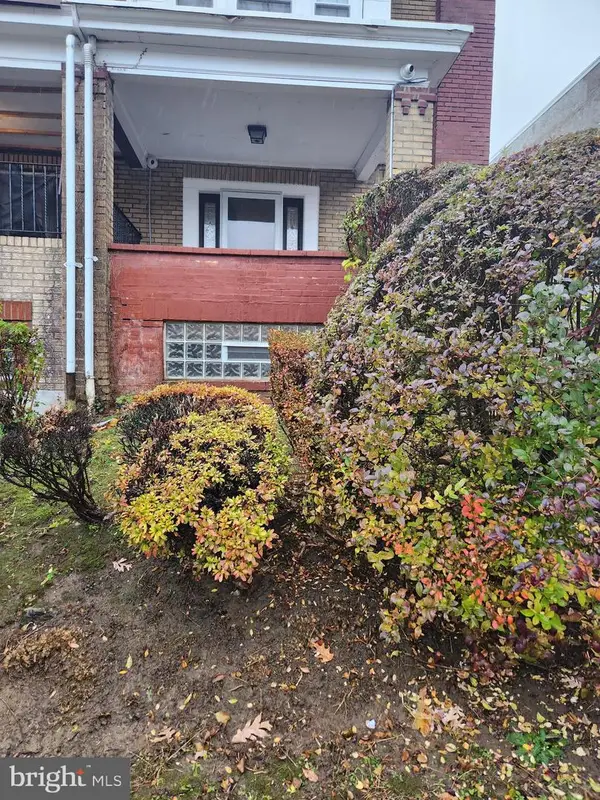 $160,000Active3 beds 1 baths1,220 sq. ft.
$160,000Active3 beds 1 baths1,220 sq. ft.5830 Brush Rd, PHILADELPHIA, PA 19138
MLS# PAPH2573252Listed by: RE/MAX REGENCY REALTY - New
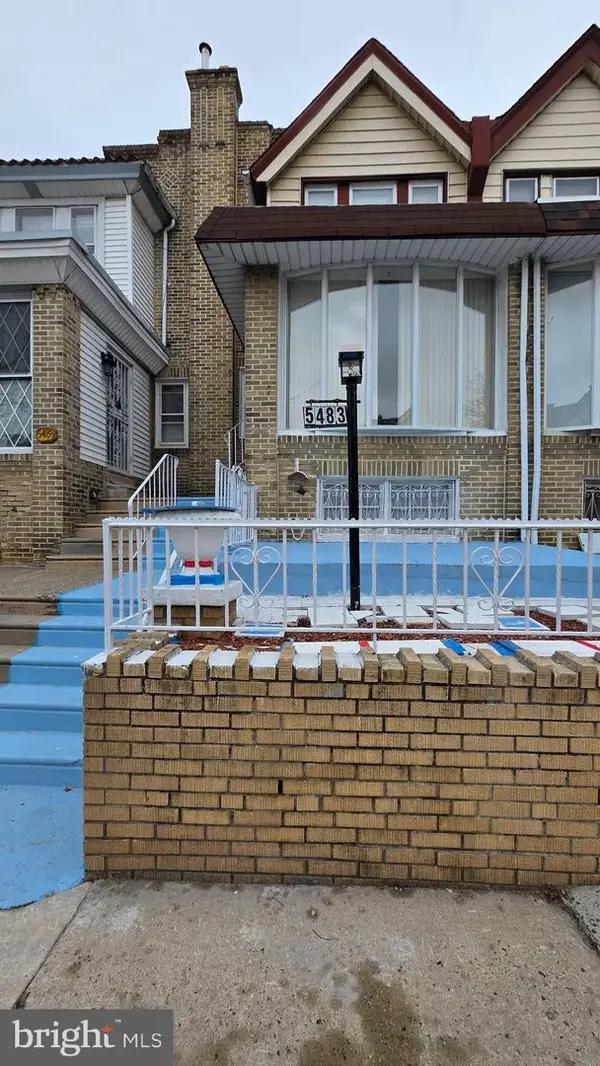 $185,000Active3 beds 2 baths1,206 sq. ft.
$185,000Active3 beds 2 baths1,206 sq. ft.5483 Morse St, PHILADELPHIA, PA 19131
MLS# PAPH2573276Listed by: PHILADELPHIA AREA REALTY - New
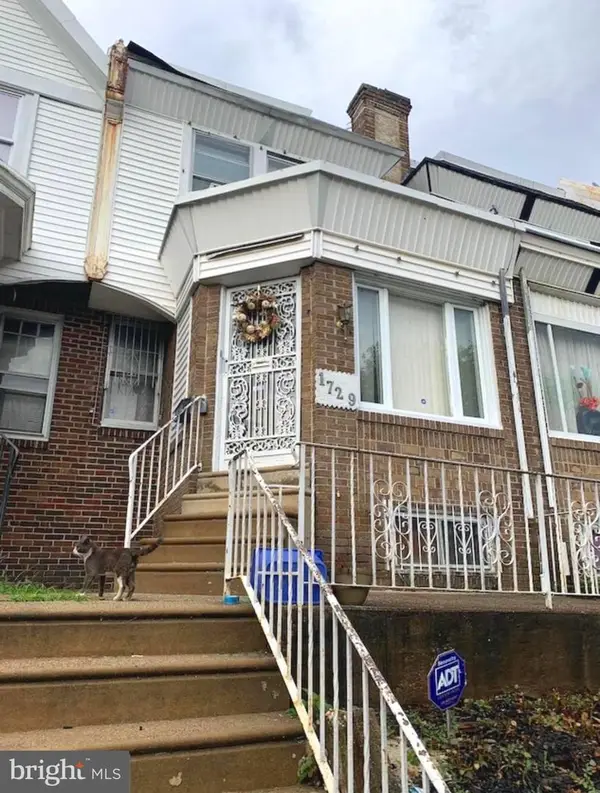 $160,000Active3 beds 1 baths1,186 sq. ft.
$160,000Active3 beds 1 baths1,186 sq. ft.1729 S Edgewood St, PHILADELPHIA, PA 19142
MLS# PAPH2570666Listed by: REALECTIV
