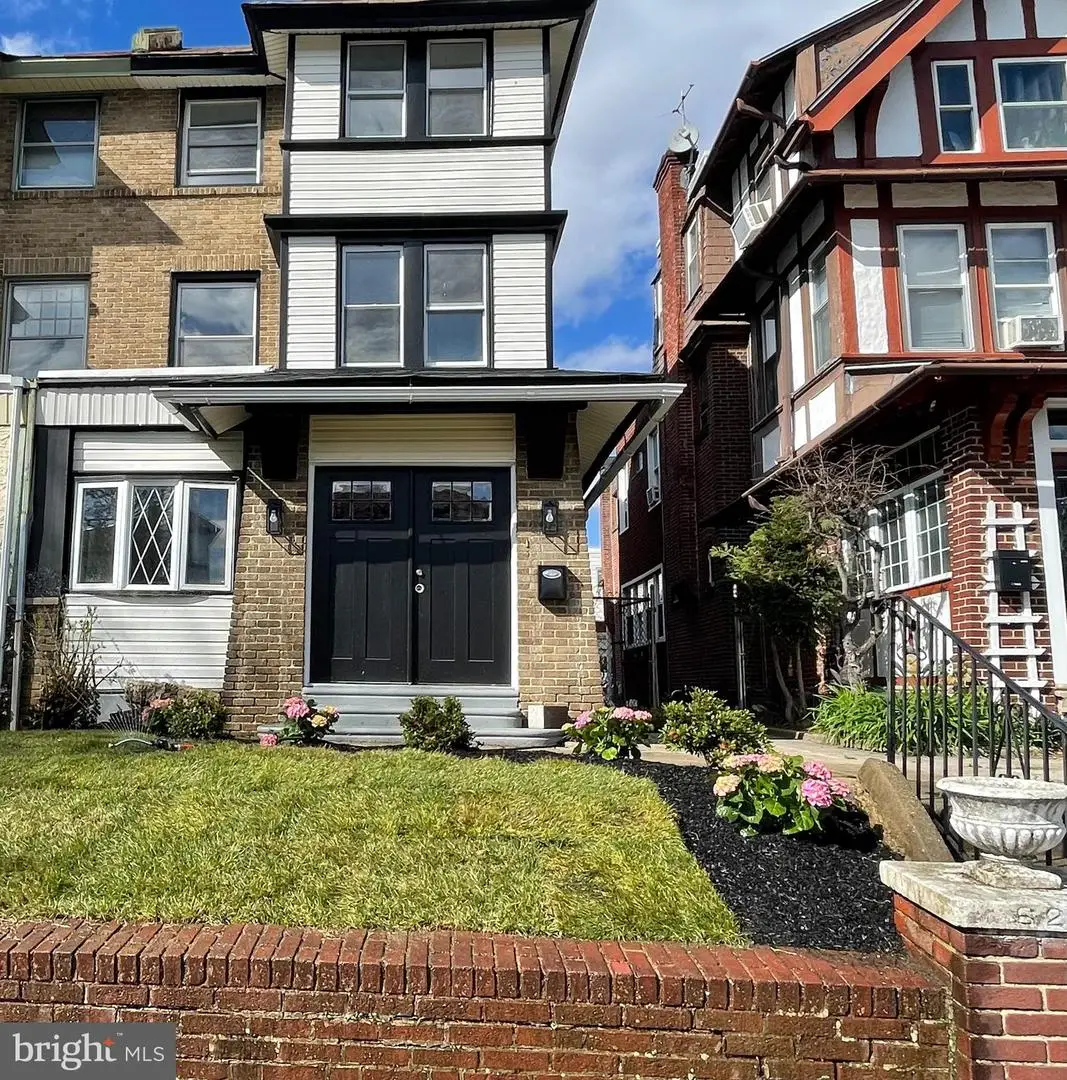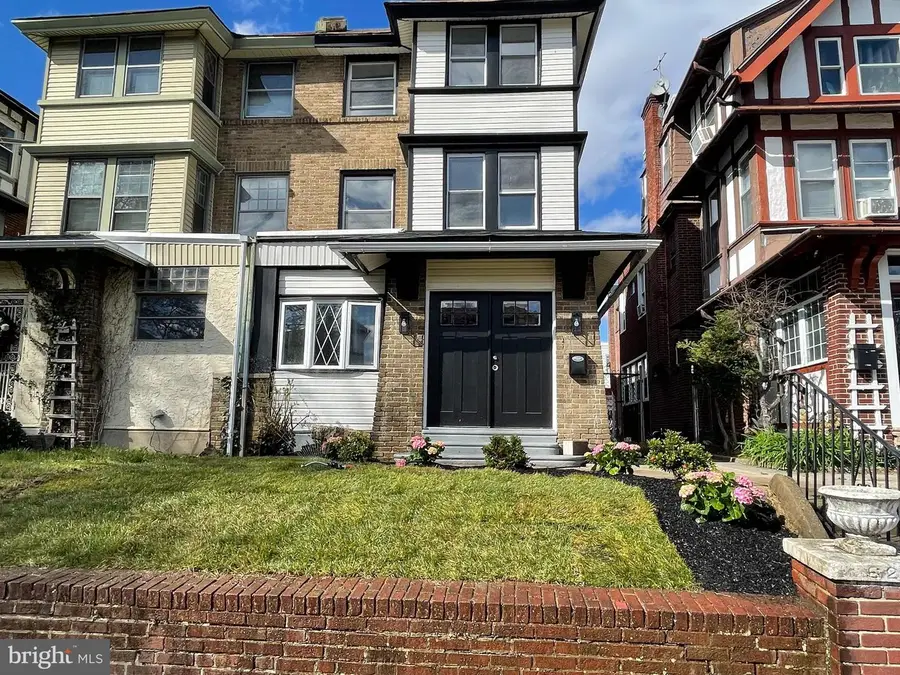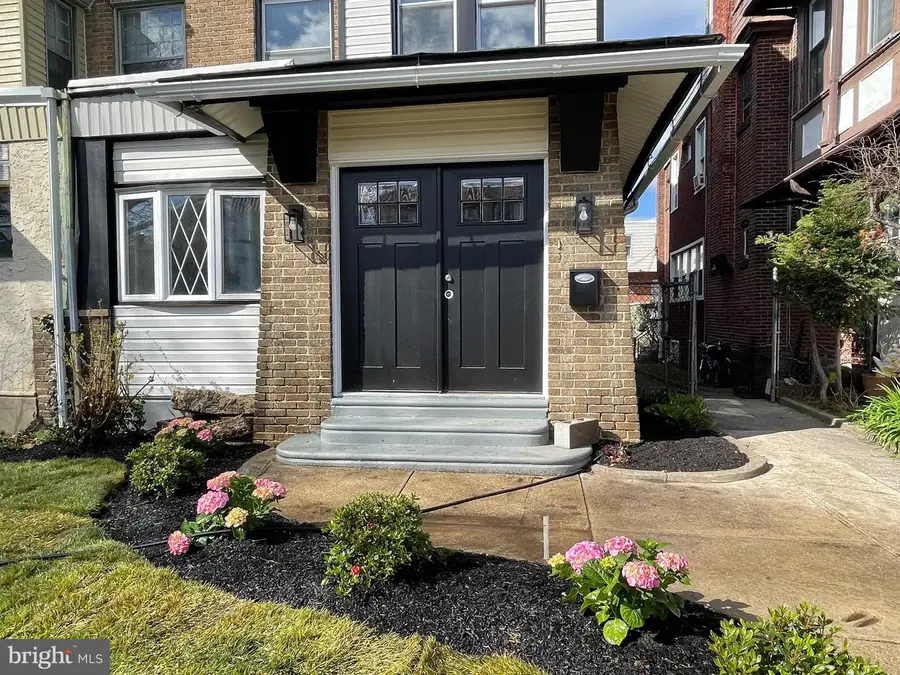6221 Carpenter St, PHILADELPHIA, PA 19143
Local realty services provided by:Better Homes and Gardens Real Estate GSA Realty



6221 Carpenter St,PHILADELPHIA, PA 19143
$450,000
- 5 Beds
- 5 Baths
- 2,776 sq. ft.
- Single family
- Pending
Listed by:jacquelyn l ball
Office:realty mark associates
MLS#:PAPH2479946
Source:BRIGHTMLS
Price summary
- Price:$450,000
- Price per sq. ft.:$162.1
About this home
PRICE REDUCED! Step into this classic transitional style three story home. This fully renovated property offers streamlined details and finishes to create the perfect city classic, but casual style home within the desirable Cobbs Creek neighborhood setting. The exterior offers a modest front lawn, side garden, off-street covered parking, and a rear deck. Inside you will find a sunroom with lots of natural light. Step into the large living room that extends to a sitting/tv area with an electric fireplace as a focal point. The tv area opens up to the dining area that features elegant yet bold light fixtures. There is also sitting area or nook within the kitchen, along with a half bath that is situated on this main level. The massive eat-in kitchen has a large waterfall edge marbled quartz island, a five burner gas stove top, a built-in microwave and built-in oven, dishwaher and a pot filler. The kitchen is equipped with soft-touch cabinets and drawers of various sizes, and a lazy susan cabinet. The laundry room is also situated on the main level. The second level offers a spacious main bedroom located towards the back of the home with an ensuite bathroom. The second level has two other nice size bedrooms, and a hall bathroom. The third level has two bedrooms and another hall bathroom. The lowel level offers a fully finished basement with a full bathroom. The basement has an attached garage, and two additional entrances which lead to the rear of the property, and to the side of the property. This home is equipped with central air, forced hot air for heating, recessed lighting, and remote controlled ceiling fans. This property is within walking distance to Cobbs Creek park, its well-maintained trails, rnewed golf course and other outdoor amenities and public transportation. This property awaits you as its new owner. Property is situated in grant eligible area. Schedule your showing today. Seller is motivated to sell.
Contact an agent
Home facts
- Year built:1920
- Listing Id #:PAPH2479946
- Added:98 day(s) ago
- Updated:August 15, 2025 at 07:30 AM
Rooms and interior
- Bedrooms:5
- Total bathrooms:5
- Full bathrooms:4
- Half bathrooms:1
- Living area:2,776 sq. ft.
Heating and cooling
- Cooling:Central A/C
- Heating:Hot Water, Natural Gas
Structure and exterior
- Year built:1920
- Building area:2,776 sq. ft.
- Lot area:0.06 Acres
Utilities
- Water:Public
- Sewer:Public Sewer
Finances and disclosures
- Price:$450,000
- Price per sq. ft.:$162.1
- Tax amount:$3,849 (2024)
New listings near 6221 Carpenter St
 $525,000Active3 beds 2 baths1,480 sq. ft.
$525,000Active3 beds 2 baths1,480 sq. ft.246-248 Krams Ave, PHILADELPHIA, PA 19128
MLS# PAPH2463424Listed by: COMPASS PENNSYLVANIA, LLC- Coming Soon
 $349,900Coming Soon3 beds 2 baths
$349,900Coming Soon3 beds 2 baths3054 Secane Pl, PHILADELPHIA, PA 19154
MLS# PAPH2527706Listed by: COLDWELL BANKER HEARTHSIDE-DOYLESTOWN - New
 $99,900Active4 beds 1 baths1,416 sq. ft.
$99,900Active4 beds 1 baths1,416 sq. ft.2623 N 30th St, PHILADELPHIA, PA 19132
MLS# PAPH2527958Listed by: TARA MANAGEMENT SERVICES INC - New
 $170,000Active3 beds 1 baths1,200 sq. ft.
$170,000Active3 beds 1 baths1,200 sq. ft.6443 Ditman St, PHILADELPHIA, PA 19135
MLS# PAPH2527976Listed by: ANCHOR REALTY NORTHEAST - New
 $174,900Active2 beds 1 baths949 sq. ft.
$174,900Active2 beds 1 baths949 sq. ft.2234 Pratt St, PHILADELPHIA, PA 19137
MLS# PAPH2527984Listed by: AMERICAN VISTA REAL ESTATE - New
 $400,000Active3 beds 2 baths1,680 sq. ft.
$400,000Active3 beds 2 baths1,680 sq. ft.Krams Ave, PHILADELPHIA, PA 19128
MLS# PAPH2527986Listed by: COMPASS PENNSYLVANIA, LLC - New
 $150,000Active0.1 Acres
$150,000Active0.1 Acres246 Krams Ave, PHILADELPHIA, PA 19128
MLS# PAPH2527988Listed by: COMPASS PENNSYLVANIA, LLC - Coming Soon
 $274,900Coming Soon3 beds 2 baths
$274,900Coming Soon3 beds 2 baths6164 Tackawanna St, PHILADELPHIA, PA 19135
MLS# PAPH2510050Listed by: COMPASS PENNSYLVANIA, LLC - New
 $199,900Active3 beds 2 baths1,198 sq. ft.
$199,900Active3 beds 2 baths1,198 sq. ft.2410 Sharswood St, PHILADELPHIA, PA 19121
MLS# PAPH2527898Listed by: ELFANT WISSAHICKON-MT AIRY - New
 $129,000Active4 beds 4 baths2,140 sq. ft.
$129,000Active4 beds 4 baths2,140 sq. ft.3146 Euclid Ave, PHILADELPHIA, PA 19121
MLS# PAPH2527968Listed by: EXP REALTY, LLC
