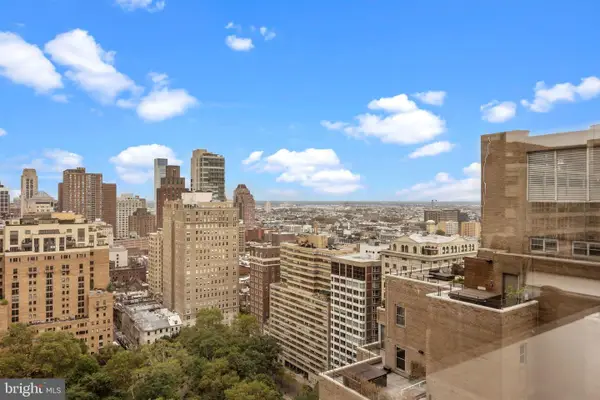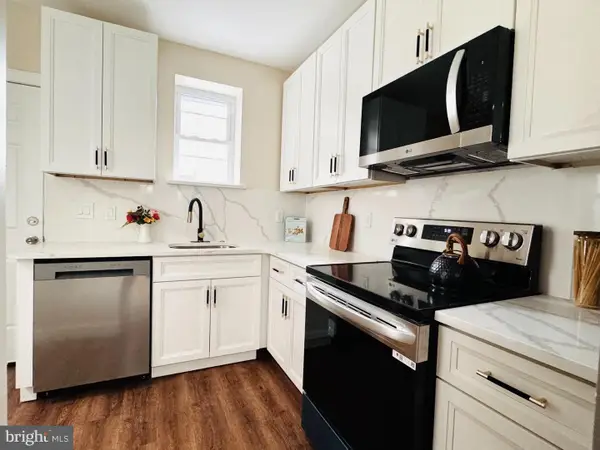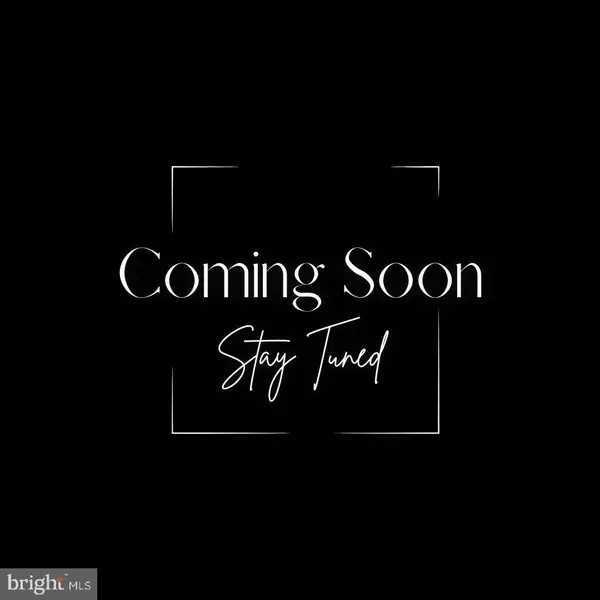624 N Bodine St, Philadelphia, PA 19123
Local realty services provided by:Better Homes and Gardens Real Estate Premier
624 N Bodine St,Philadelphia, PA 19123
$1,995,000
- 4 Beds
- 5 Baths
- 5,565 sq. ft.
- Townhouse
- Active
Listed by:perry epstein
Office:bhhs fox & roach -yardley/newtown
MLS#:PAPH2311922
Source:BRIGHTMLS
Price summary
- Price:$1,995,000
- Price per sq. ft.:$358.49
- Monthly HOA dues:$66.67
About this home
Prepare to be captivated and experience vertical living at its finest in this magnificent Northern Liberties luxury townhome! Designed, built and equipped for the most discerning of buyers, this home exudes the utmost in quality, craftmanship, amenities and a location that are second to none. Barely five years young, the home shows like a brand new model home and is in mint turn-key move-in condition. Featuring a 6 stop elevator traversing 5 gorgeous finished levels of living space of approximately 5,500 square feet and huge rooftop terrace ( as well as three additional outdoor spaces for a total of 1,100 square feet outdoor space ), 2 car secured gate INDOOR garage entry, and the finest details imaginable from top to bottom. An array of the finest materials such as walnut floors, 18”x 36” porcelain floor tiles, metal railings, stunning doors, baseboard trim compliment the neutral appointments throughout and are sure to please the eye. There is literally not one component of this home that is not upgraded and / or customized. Each floor offers the chance for a quiet retreat or sophisticated entertaining. The main entry on Bodine St. and garage entry from the 3rd St. side serve as bookends to a large living room, closet and half bath. One level below is the most magnificent entertainment room, replete with custom cabinetry, wine storage for 600 bottles, 75” TV ( can accommodate larger ). Adjoining is a large flexible space for casual dining with a well-appointed wet bar providing the service for this room and another half bath. One level above the entry floor is the heart of the home. The magnificent chef’s kitchen, with Wolf and Sub Zero appliances, giant island w/seating for 4, granite counters and backsplash, custom cabinetry and custom floating ceiling open to a formal dining setting with fabulous light fixture and wall of windows. The giant family room, with gas fireplace centered amongst built- ins galore and can accommodate a 108” TV, has a wall of windows that open to the tiled and fully fenced in deck with seating for 25+. Level 4 hosts three bedrooms (one w/en suite bath), additional full hall bath, laundry room and utility room. The bedrooms are spacious, bright and airy, with walk in closets, ceiling fans and large window coverage. The bathrooms are all gorgeous, with heated floors and impressive tile. The entirety of level 5 is the amazing owner’s suite. The bedroom is giant, with a large seating area, two walk in closets and wall of windows. An east facing deck is perfect for your morning coffee. The owners bath feature huge soaking tub, floating vanity and unbelievable shower w/ Kohler electronic and thermostatic shower controls not seen anywhere. We have finally made it to the top floor pilot house with another spacious east facing deck, and a huge west and north facing deck which can easily accommodate 40+ people. It has a built in Viking kitchenette and endless sunset views! Other features include 10’ ceilings, whole house Lutron Ra Smart System for lights, fans and auto shades, ample indoor and outdoor security cameras, 3 Zone HVAC, 2 tankless water heaters, water filtration system and much, much more. Approximately 5 years remain on FULL tax abatement. Great location in vibrant Northern Liberties, walk minutes to fabulous dining and shopping, and just three minutes off I-95. If you seek a one-of-a-kind special home that has it all, this is your next stop. This offering provides an incredible value and is available immediately for quick move-in.
Contact an agent
Home facts
- Year built:2020
- Listing ID #:PAPH2311922
- Added:627 day(s) ago
- Updated:October 01, 2025 at 01:44 PM
Rooms and interior
- Bedrooms:4
- Total bathrooms:5
- Full bathrooms:3
- Half bathrooms:2
- Living area:5,565 sq. ft.
Heating and cooling
- Cooling:Central A/C
- Heating:Forced Air, Natural Gas
Structure and exterior
- Year built:2020
- Building area:5,565 sq. ft.
Utilities
- Water:Public
- Sewer:Public Sewer
Finances and disclosures
- Price:$1,995,000
- Price per sq. ft.:$358.49
- Tax amount:$644 (2019)
New listings near 624 N Bodine St
- Coming Soon
 $140,000Coming Soon3 beds 1 baths
$140,000Coming Soon3 beds 1 baths4608 Rising Sun Ave, PHILADELPHIA, PA 19140
MLS# PAPH2539940Listed by: CORNER HOUSE REALTY - New
 $275,000Active4 beds -- baths1,560 sq. ft.
$275,000Active4 beds -- baths1,560 sq. ft.1236 W Airdrie St, PHILADELPHIA, PA 19140
MLS# PAPH2543230Listed by: KELLER WILLIAMS MAIN LINE - New
 $440,000Active4 beds -- baths1,722 sq. ft.
$440,000Active4 beds -- baths1,722 sq. ft.3608 Genesee Dr, PHILADELPHIA, PA 19154
MLS# PAPH2542806Listed by: KELLER WILLIAMS REAL ESTATE-LANGHORNE - New
 $590,000Active3 beds 1 baths1,658 sq. ft.
$590,000Active3 beds 1 baths1,658 sq. ft.22 Rex Ave, PHILADELPHIA, PA 19118
MLS# PAPH2543162Listed by: BHHS FOX & ROACH-BLUE BELL - New
 $1,150,000Active2 beds 3 baths1,765 sq. ft.
$1,150,000Active2 beds 3 baths1,765 sq. ft.202-10 W Rittenhouse Sq #2608, PHILADELPHIA, PA 19103
MLS# PAPH2543018Listed by: ELITE REALTY GROUP UNL. INC. - New
 $359,900Active3 beds 2 baths1,486 sq. ft.
$359,900Active3 beds 2 baths1,486 sq. ft.1244 S 20th Street, Philadelphia, PA 19146
MLS# PM-136126Listed by: HOMESMART REALTY ADVISORS - Coming Soon
 $520,000Coming Soon2 beds 2 baths
$520,000Coming Soon2 beds 2 baths714 Bainbridge St #9, PHILADELPHIA, PA 19147
MLS# PAPH2543212Listed by: COMPASS PENNSYLVANIA, LLC - Coming SoonOpen Sat, 1 to 3pm
 $369,999Coming Soon3 beds 2 baths
$369,999Coming Soon3 beds 2 baths2831 Chase Rd, PHILADELPHIA, PA 19152
MLS# PAPH2543216Listed by: COMPASS PENNSYLVANIA, LLC - Coming Soon
 $269,500Coming Soon3 beds 2 baths
$269,500Coming Soon3 beds 2 baths5637 Rodman St, PHILADELPHIA, PA 19143
MLS# PAPH2508854Listed by: MERCURY REAL ESTATE GROUP - Coming Soon
 $189,900Coming Soon3 beds 1 baths
$189,900Coming Soon3 beds 1 baths4702 Lansing St, PHILADELPHIA, PA 19136
MLS# PAPH2542940Listed by: REAL BROKER, LLC
