629 W Cliveden St, Philadelphia, PA 19119
Local realty services provided by:Better Homes and Gardens Real Estate Premier
629 W Cliveden St,Philadelphia, PA 19119
$950,000
- 6 Beds
- 4 Baths
- 5,373 sq. ft.
- Single family
- Pending
Listed by: caroline masters, jennifer ivory flynn
Office: bhhs fox & roach-chestnut hill
MLS#:PAPH2516902
Source:BRIGHTMLS
Price summary
- Price:$950,000
- Price per sq. ft.:$176.81
About this home
Elegant 1920s Stone Colonial in the heart of West Mt. Airy! Step into timeless charm and modern comfort in this grand colonial, located on a picturesque street just moments from the Wissahickon trails, Weavers Way Co-op, High Point Café, historic RittenhouseTown, and the regional rail to Center City. With Lincoln Drive only minutes away, you'll enjoy seamless access to both urban life and nature’s retreat. Lovingly maintained and thoughtfully upgraded by generations of owners, this stately 6-bedroom, 3.5-bath home offers a blend of gracious spaces and cozy nooks, perfect for both entertaining and everyday living. Original wood floors flow throughout, enhancing the home’s historic character. Here is the floorplan: Enter into a quintessential Mt. Airy foyer that sets the tone for this elegant home. To the left, you'll find a spacious formal living room featuring recessed lighting, custom built-in bookcases, abundant natural light, and a decorative fireplace. Continue through to a sunroom wrapped in three walls of windows, providing a serene view of lush greenery—a perfect space for reading, relaxing, or indoor plants. Off the foyer is a versatile bonus room—ideal as a hobby space, mudroom, or gardener’s nook! On the right, the formal dining room includes a privacy door that leads into the expansive chef’s kitchen. This kitchen is a cook’s dream with ample counter space and cabinetry, a center island with gas cooktop, double wall ovens, a second sink and dishwasher for prep, and easy access to the backyard. Laundry room is just off the kitchen. Up the main staircase, a wide landing features charming built-in window seating. Four generously sized bedrooms and two full baths provide flexibility and comfort. Three of the bedrooms connect, allowing for a truly exceptional primary suite complete with sitting room, dressing area, office, or nursery. The third floor adds two more spacious bedrooms and a full bath—ideal for guests, creative workspaces, or multi-generational living. Exterior & Extras: The landscaped front yard is filled with mature trees and indigenous plantings, creating year-round natural beauty, shade, greenery and privacy. A detached driveway leads to a stone garage, with finished exterior matching the main home. Above the garage, there's potential to create an additional studio, home office, or guest suite—bring your vision! Notably, the current owners have invested over $50K in preserving the original slate roof, ensuring lasting quality and historic integrity. This is more than a house—it’s a story, a sanctuary, and a rare opportunity to own a piece of Mt. Airy history
Contact an agent
Home facts
- Year built:1925
- Listing ID #:PAPH2516902
- Added:121 day(s) ago
- Updated:November 16, 2025 at 08:28 AM
Rooms and interior
- Bedrooms:6
- Total bathrooms:4
- Full bathrooms:3
- Half bathrooms:1
- Living area:5,373 sq. ft.
Heating and cooling
- Cooling:Central A/C
- Heating:Hot Water, Natural Gas
Structure and exterior
- Roof:Slate
- Year built:1925
- Building area:5,373 sq. ft.
- Lot area:0.34 Acres
Utilities
- Water:Public
- Sewer:Public Sewer
Finances and disclosures
- Price:$950,000
- Price per sq. ft.:$176.81
- Tax amount:$13,153 (2025)
New listings near 629 W Cliveden St
- New
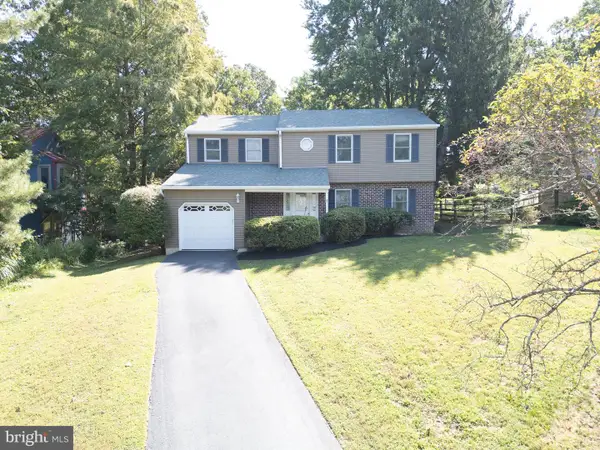 $595,947Active4 beds 3 baths1,850 sq. ft.
$595,947Active4 beds 3 baths1,850 sq. ft.947 Caledonia St, PHILADELPHIA, PA 19128
MLS# PAPH2536858Listed by: KELLER WILLIAMS REAL ESTATE - MEDIA - New
 $325,000Active3 beds -- baths1,190 sq. ft.
$325,000Active3 beds -- baths1,190 sq. ft.5320 Kershaw St, PHILADELPHIA, PA 19131
MLS# PAPH2559770Listed by: OPULENT REALTY GROUP LLC - New
 $135,000Active3 beds 1 baths1,024 sq. ft.
$135,000Active3 beds 1 baths1,024 sq. ft.1424 S Hicks St, PHILADELPHIA, PA 19146
MLS# PAPH2559774Listed by: VYLLA HOME - New
 $77,000Active3 beds 1 baths1,170 sq. ft.
$77,000Active3 beds 1 baths1,170 sq. ft.2017 E Pacific St, PHILADELPHIA, PA 19134
MLS# PAPH2557262Listed by: ELFANT WISSAHICKON REALTORS - New
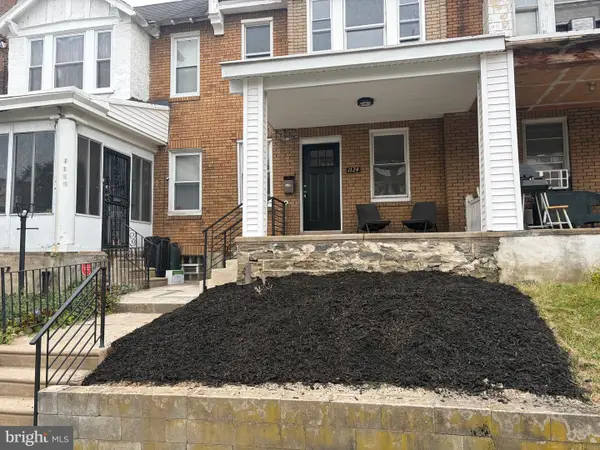 $280,000Active3 beds 2 baths1,480 sq. ft.
$280,000Active3 beds 2 baths1,480 sq. ft.1124 E Stafford St, PHILADELPHIA, PA 19138
MLS# PAPH2557986Listed by: REALTY MARK ASSOCIATES - New
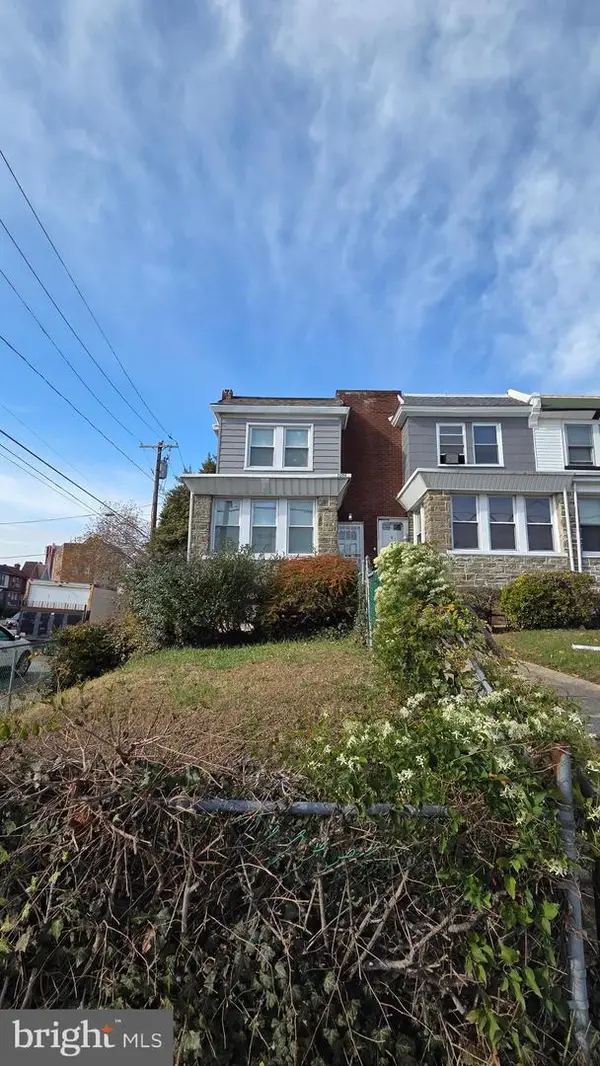 $309,990Active3 beds 2 baths1,808 sq. ft.
$309,990Active3 beds 2 baths1,808 sq. ft.7200 N 20th St, PHILADELPHIA, PA 19138
MLS# PAPH2559758Listed by: REALTY MARK CITYSCAPE-HUNTINGDON VALLEY - New
 $315,000Active2 beds -- baths1,964 sq. ft.
$315,000Active2 beds -- baths1,964 sq. ft.6908 Torresdale Ave, PHILADELPHIA, PA 19135
MLS# PAPH2559760Listed by: BY REAL ESTATE - Coming Soon
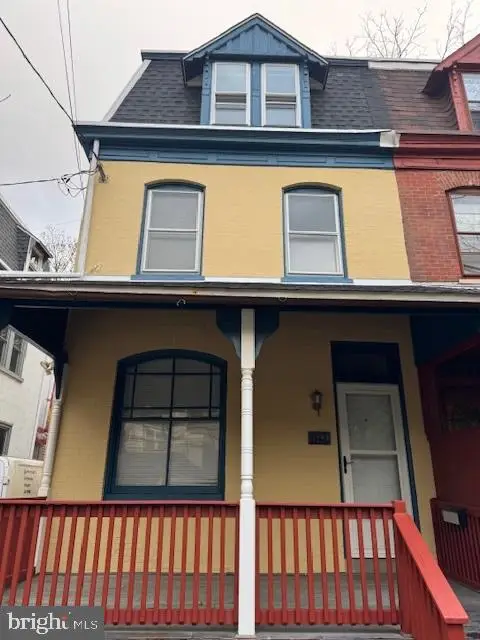 $369,900Coming Soon3 beds 2 baths
$369,900Coming Soon3 beds 2 baths5443 Morris St, PHILADELPHIA, PA 19144
MLS# PAPH2559710Listed by: COLDWELL BANKER REALTY - Open Sun, 2 to 4pmNew
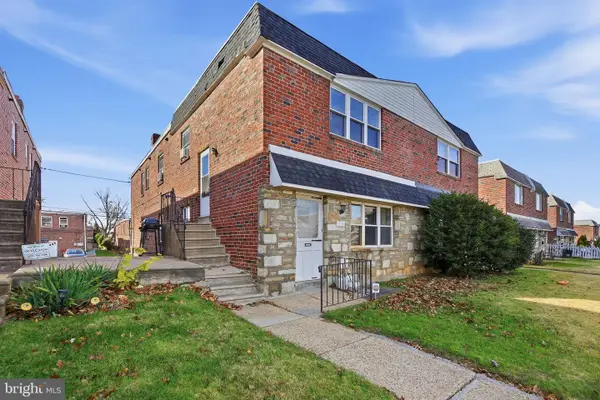 $325,000Active6 beds -- baths2,310 sq. ft.
$325,000Active6 beds -- baths2,310 sq. ft.1710 Griffith St, PHILADELPHIA, PA 19111
MLS# PAPH2559742Listed by: KW EMPOWER - New
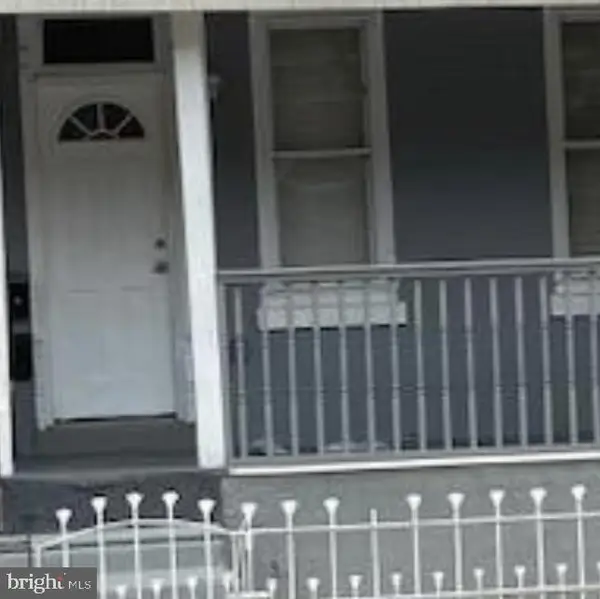 $289,000Active5 beds -- baths1,350 sq. ft.
$289,000Active5 beds -- baths1,350 sq. ft.4133 Brown St, PHILADELPHIA, PA 19104
MLS# PAPH2554896Listed by: REALTY ONE GROUP FOCUS
