6329 N Fairhill, PHILADELPHIA, PA 19126
Local realty services provided by:Better Homes and Gardens Real Estate Capital Area
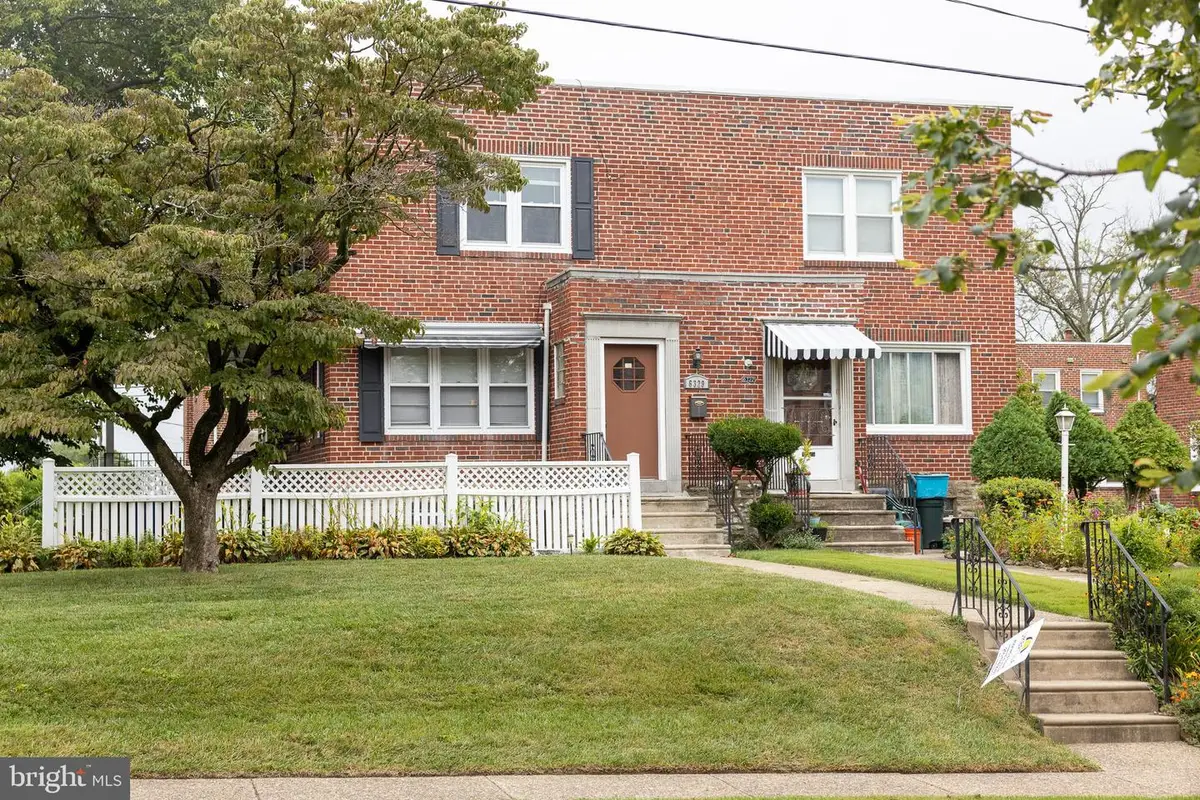

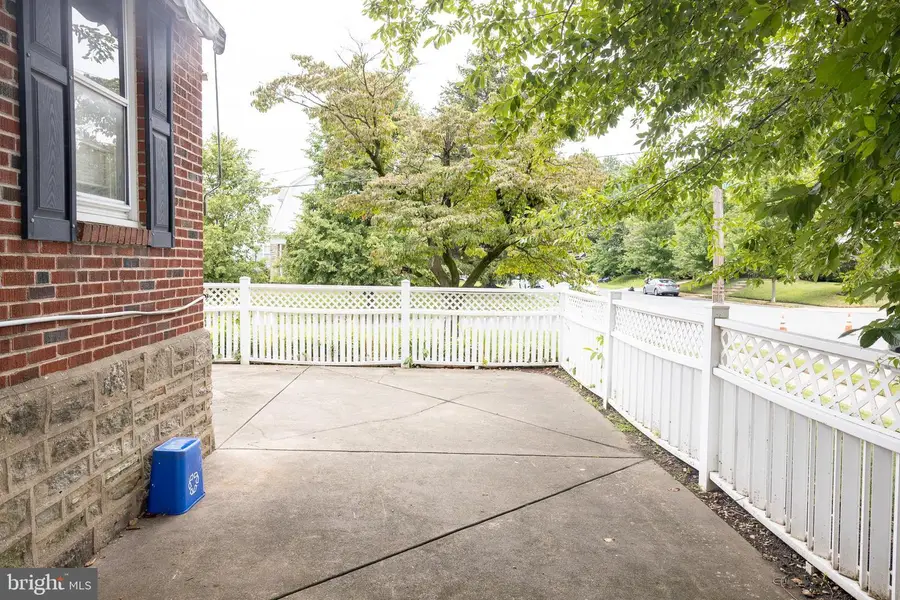
6329 N Fairhill,PHILADELPHIA, PA 19126
$295,000
- 3 Beds
- 3 Baths
- 1,300 sq. ft.
- Single family
- Active
Listed by:lubin laventure
Office:realty mark associates
MLS#:PAPH2524638
Source:BRIGHTMLS
Price summary
- Price:$295,000
- Price per sq. ft.:$226.92
About this home
Step into the heart of East Oak Lane and discover the warmth and elegance of 6329 N. Fairhill Street—a sunlit corner sanctuary where every detail feels thoughtfully arranged for your comfort and delight. As you arrive, the pride of ownership is evident: gleaming hardwood floors lead you through a gracious living room warmed by morning light, while the one-car garage and wide driveway promise effortless parking and extra storage.
Descend into the fully finished basement and imagine laughter-filled movie nights, a home gym that motivates every workout, or a serene office space bathed in soft overhead lighting—this versatile lower level expands your living options from day one. Upstairs, there are three spacious bedrooms with two beautiful bathrooms, one in the master bedroom and one in the hallway.
Step outside onto your expansive 4,753-sq-ft lot and feel instantly transported to your own urban oasis. The corner position not only grants you extra privacy and curb appeal but also lends itself to endless possibilities—from lush container gardens to summer barbecues under twinkling string lights.
In East Oak Lane, you’re not just buying a home—you’re gaining membership in a vibrant, walkable neighborhood known for friendly streets, nearby parks, and easy access to local cafés and shops. At 6329 N. Fairhill Street, the joys of city-edge living blend seamlessly with the comforts of modern finishes and generous space. Come experience the life you’ve been dreaming of.
Contact an agent
Home facts
- Year built:1945
- Listing Id #:PAPH2524638
- Added:16 day(s) ago
- Updated:August 22, 2025 at 02:56 PM
Rooms and interior
- Bedrooms:3
- Total bathrooms:3
- Full bathrooms:2
- Half bathrooms:1
- Living area:1,300 sq. ft.
Heating and cooling
- Cooling:Central A/C
- Heating:Forced Air, Natural Gas
Structure and exterior
- Year built:1945
- Building area:1,300 sq. ft.
- Lot area:0.11 Acres
Utilities
- Water:Public
- Sewer:Public Sewer
Finances and disclosures
- Price:$295,000
- Price per sq. ft.:$226.92
- Tax amount:$4,389 (2025)
New listings near 6329 N Fairhill
- New
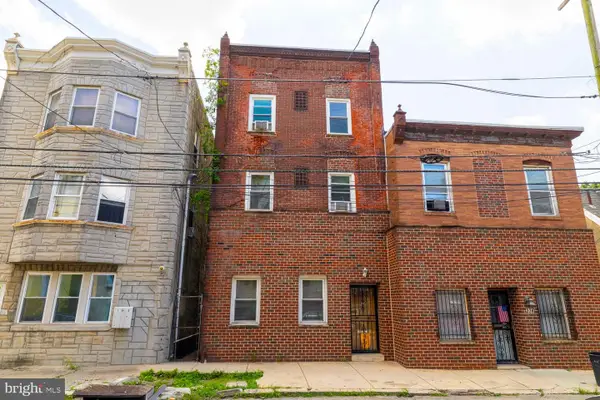 $120,000Active6 beds 3 baths2,100 sq. ft.
$120,000Active6 beds 3 baths2,100 sq. ft.228 E Haines St, PHILADELPHIA, PA 19144
MLS# PAPH2520040Listed by: ELFANT WISSAHICKON-RITTENHOUSE SQUARE - New
 $2,175,000Active5 beds 4 baths4,018 sq. ft.
$2,175,000Active5 beds 4 baths4,018 sq. ft.400 East Evergreen Avenue, PHILADELPHIA, PA 19118
MLS# PAPH2530068Listed by: KURFISS SOTHEBY'S INTERNATIONAL REALTY - New
 $35,000Active0.04 Acres
$35,000Active0.04 Acres2229 W Ontario St, PHILADELPHIA, PA 19140
MLS# PAPH2530250Listed by: KELLER WILLIAMS MAIN LINE - New
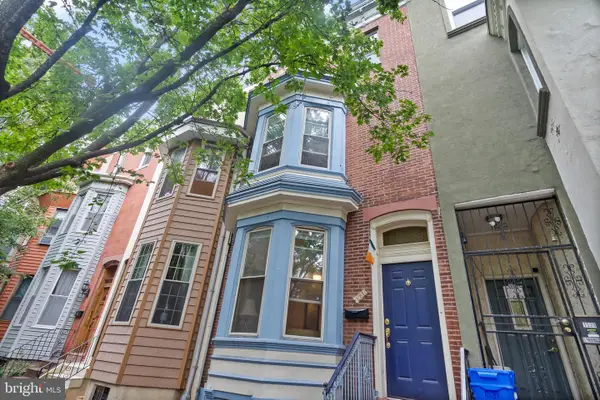 $549,900Active4 beds 2 baths1,680 sq. ft.
$549,900Active4 beds 2 baths1,680 sq. ft.1537 S 13th St, PHILADELPHIA, PA 19147
MLS# PAPH2530274Listed by: CENTURY 21 FORRESTER REAL ESTATE - New
 $384,900Active4 beds 3 baths1,868 sq. ft.
$384,900Active4 beds 3 baths1,868 sq. ft.811 Knorr St, PHILADELPHIA, PA 19111
MLS# PAPH2530224Listed by: RE/MAX 2000 - New
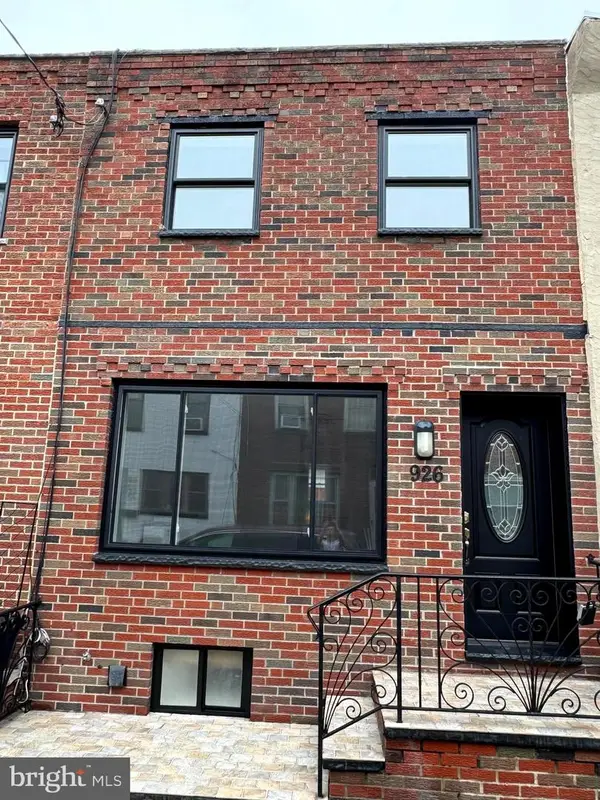 $400,000Active2 beds 2 baths1,140 sq. ft.
$400,000Active2 beds 2 baths1,140 sq. ft.926 Winton St, PHILADELPHIA, PA 19148
MLS# PAPH2530214Listed by: ROI NATIONAL REALTY CORP - New
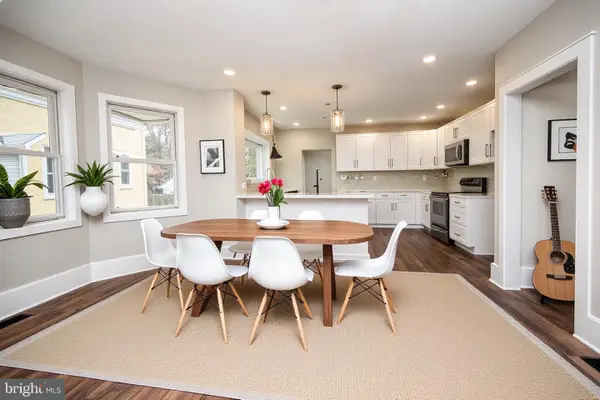 $599,000Active5 beds 4 baths2,668 sq. ft.
$599,000Active5 beds 4 baths2,668 sq. ft.338 E Mount Airy Ave, PHILADELPHIA, PA 19119
MLS# PAPH2530216Listed by: RE/MAX ACHIEVERS-COLLEGEVILLE - Coming SoonOpen Sun, 2:30 to 4pm
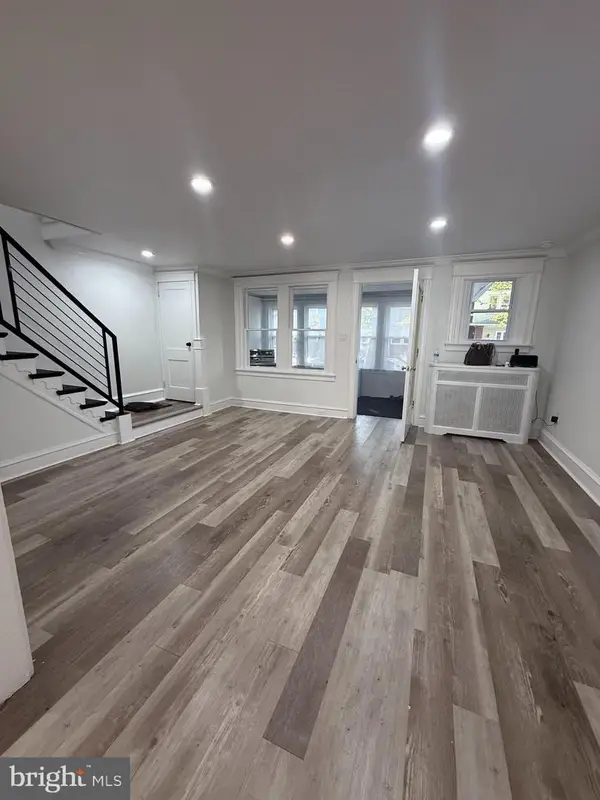 $289,000Coming Soon3 beds 1 baths
$289,000Coming Soon3 beds 1 baths5431 Saul St, PHILADELPHIA, PA 19124
MLS# PAPH2529590Listed by: KELLER WILLIAMS REAL ESTATE TRI-COUNTY - New
 $234,999Active2 beds 2 baths1,036 sq. ft.
$234,999Active2 beds 2 baths1,036 sq. ft.47201-00 Delaire Landing Rd #201, PHILADELPHIA, PA 19114
MLS# PAPH2527974Listed by: KELLER WILLIAMS REALTY DEVON-WAYNE - New
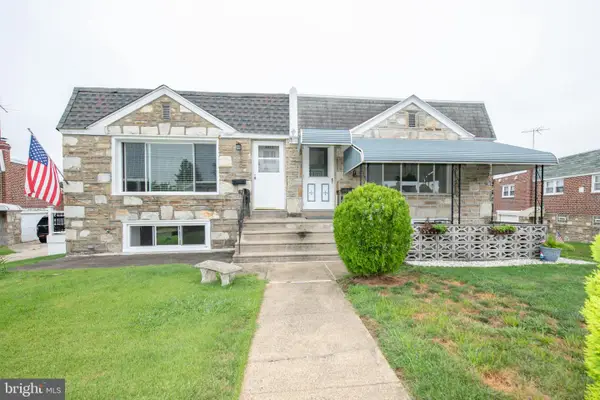 $349,000Active3 beds 2 baths1,087 sq. ft.
$349,000Active3 beds 2 baths1,087 sq. ft.9235 Leon St, PHILADELPHIA, PA 19114
MLS# PAPH2528508Listed by: HOMESTARR REALTY
