- BHGRE®
- Pennsylvania
- Philadelphia
- 635 N 7th St #h2a
635 N 7th St #h2a, Philadelphia, PA 19123
Local realty services provided by:Better Homes and Gardens Real Estate Murphy & Co.
635 N 7th St #h2a,Philadelphia, PA 19123
$514,900
- 2 Beds
- 3 Baths
- 1,614 sq. ft.
- Townhouse
- Active
Listed by: jim onesti, arvind balaji
Office: kw empower
MLS#:PAPH2546774
Source:BRIGHTMLS
Price summary
- Price:$514,900
- Price per sq. ft.:$319.02
About this home
“QUICK DELIVERY!! Most importantly this home has the ORIGINAL FULL 10 Year Tax Abatement, not the new graduated version. Enjoy double the savings in the 600 Fairmount Development. This home is over 1,600 square feet, with a shared garage, tax abatement and Porcelanosa finishes! 600 Fairmount is Philadelphia's brand new spectacular community ideally located at the SOUTH end of Northern Liberties, one block from Spring Garden Street! This eclection of homes vary from large single family townhomes to married townhomes and condominium-style residences all with access to garage parking. With its prominent location right off of Spring Garden, this unique enclave of homes is a convenient and fast commute to center city. The first phase of 600 Fairmount offers single family homes with various floor plans and price points available to fit your needs. The three bedroom homes include a finished basement and the first floor den could be turned into an office! Homes with private 1-2 car garage parking, expansive roof decks, and elevators are available. Most importantly, every home qualifies for the ORIGINAL full ten year tax abatement. Designed by Interface Studio Architects, every home has a unique facade that welcomes you to enter. Once inside, you'll discover a completely open main level with a living room and dining area filled with natural light from the huge windows. The stunning chef's kitchen decked out with GE Café appliances, custom Porcelanosa cabinetry and designer quartz, is sure to become the heart of the home! The lower level has a bedroom along with a full bath and laundry area as well as an additional storage room. The all-important 1-2 car garage parking and a large living area are on the upper level. The second level is where you will find the main living area + kitchen. The primary suite is your own private oasis. This space includes a massive bedroom with great natural light, large closets with space to share, and a luxurious bathroom outfitted with a double vanity, shower and commode. Be sure to review all plans to see all the amazing extras each home has to offer. The neighborhood is surrounded by massive sold out new construction projects. Nearby, Spring Garden, 4th Street, 3rd Street and 2nd Street are lined with local restaurants, shops, and markets. Fine dining, luxury shopping, and lively entertainment can be found in neighboring Spring Garden, plus Amazon Fresh a half block away, Target, Starbucks, Yards Brewery and much more are close by. The time is now to reserve your home, customize your finishes, and plant your roots for your next chapter. Square footage of 1,614 includes above and below grade. Taxes are not $1 and TBD. Taxes and square footage are the responsibility of the buyer to have verified. Photos are of the model home and for marketing purposes only and may not portray actual finishes. GPS Address- 600 Fairmount Avenue Philadelphia Pa 19123
Contact an agent
Home facts
- Year built:2025
- Listing ID #:PAPH2546774
- Added:112 day(s) ago
- Updated:January 31, 2026 at 02:45 PM
Rooms and interior
- Bedrooms:2
- Total bathrooms:3
- Full bathrooms:2
- Half bathrooms:1
- Living area:1,614 sq. ft.
Heating and cooling
- Cooling:Central A/C
- Heating:Forced Air, Natural Gas
Structure and exterior
- Year built:2025
- Building area:1,614 sq. ft.
Utilities
- Water:Public
- Sewer:Public Sewer
Finances and disclosures
- Price:$514,900
- Price per sq. ft.:$319.02
- Tax amount:$1 (2025)
New listings near 635 N 7th St #h2a
- New
 $220,000Active3 beds 1 baths1,172 sq. ft.
$220,000Active3 beds 1 baths1,172 sq. ft.7330 Sommers Rd, PHILADELPHIA, PA 19138
MLS# PAPH2579774Listed by: ELFANT WISSAHICKON-MT AIRY - New
 $186,000Active3 beds 1 baths942 sq. ft.
$186,000Active3 beds 1 baths942 sq. ft.1840 N Taylor St, PHILADELPHIA, PA 19121
MLS# PAPH2577280Listed by: COMPASS PENNSYLVANIA, LLC - Coming Soon
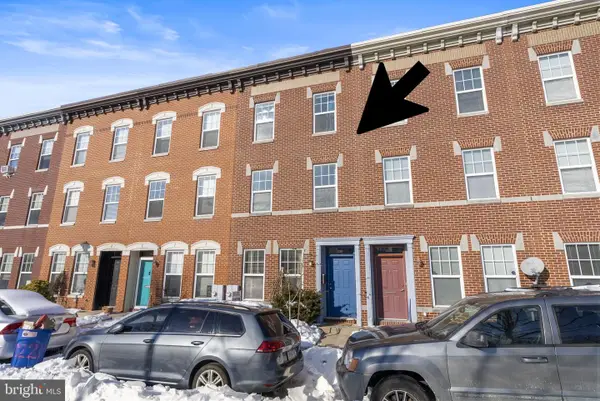 $599,000Coming Soon3 beds 2 baths
$599,000Coming Soon3 beds 2 baths1219 Clymer St, PHILADELPHIA, PA 19147
MLS# PAPH2578802Listed by: KELLER WILLIAMS REAL ESTATE-LANGHORNE - New
 $610,000Active4 beds -- baths1,984 sq. ft.
$610,000Active4 beds -- baths1,984 sq. ft.1105 Morris St, PHILADELPHIA, PA 19148
MLS# PAPH2579246Listed by: CENTURY 21 FORRESTER REAL ESTATE - New
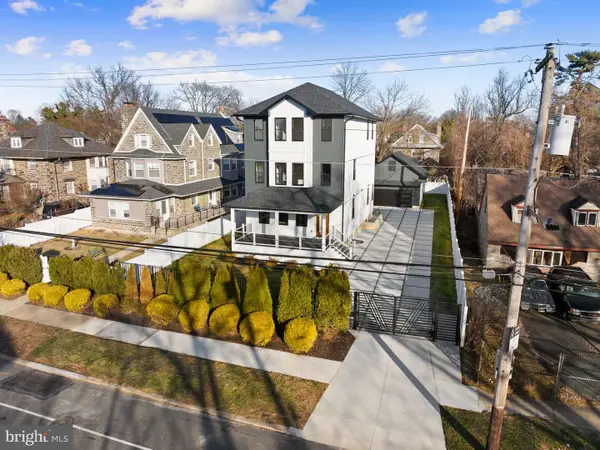 $1,199,900Active5 beds 5 baths5,000 sq. ft.
$1,199,900Active5 beds 5 baths5,000 sq. ft.2225 N 54th St, PHILADELPHIA, PA 19131
MLS# PAPH2579762Listed by: MARKET FORCE REALTY - Open Sat, 12 to 2pmNew
 $280,000Active3 beds 1 baths1,090 sq. ft.
$280,000Active3 beds 1 baths1,090 sq. ft.809 Mcclellan St, PHILADELPHIA, PA 19148
MLS# PAPH2572634Listed by: ELFANT WISSAHICKON-RITTENHOUSE SQUARE - New
 $159,900Active6 beds 2 baths1,596 sq. ft.
$159,900Active6 beds 2 baths1,596 sq. ft.1685 N 56th St, PHILADELPHIA, PA 19131
MLS# PAPH2579738Listed by: GENSTONE REALTY - New
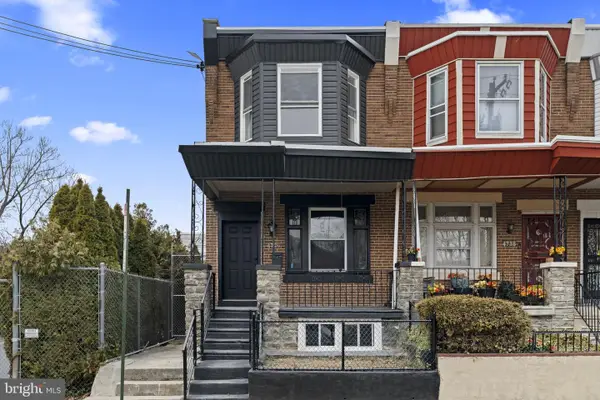 $229,000Active3 beds 2 baths1,312 sq. ft.
$229,000Active3 beds 2 baths1,312 sq. ft.4726 N Carlisle St, PHILADELPHIA, PA 19141
MLS# PAPH2579740Listed by: SPRINGER REALTY GROUP - New
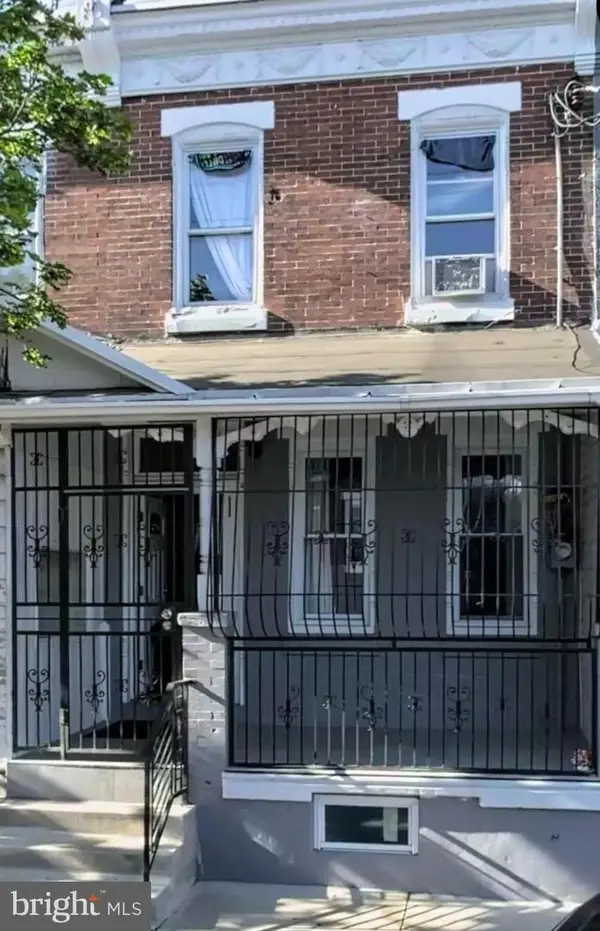 $229,000Active3 beds 1 baths
$229,000Active3 beds 1 baths1513 Butler, PHILADELPHIA, PA 19140
MLS# PAPH2579720Listed by: GIRALDO REAL ESTATE GROUP - New
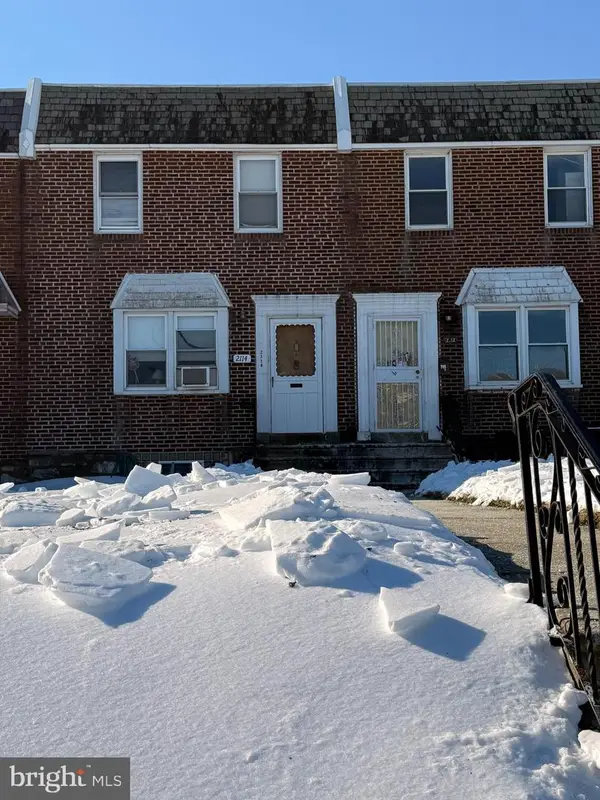 $239,900Active3 beds 2 baths1,224 sq. ft.
$239,900Active3 beds 2 baths1,224 sq. ft.2114 Longshore Ave, PHILADELPHIA, PA 19149
MLS# PAPH2579546Listed by: PHILLY LUXE REALTY, LLC

