637 Keely Ct, Philadelphia, PA 19128
Local realty services provided by:Better Homes and Gardens Real Estate GSA Realty
637 Keely Ct,Philadelphia, PA 19128
$509,000
- 3 Beds
- 4 Baths
- 2,349 sq. ft.
- Single family
- Pending
Listed by: jason solovitz
Office: compass pennsylvania, llc.
MLS#:PAPH2555268
Source:BRIGHTMLS
Price summary
- Price:$509,000
- Price per sq. ft.:$216.69
About this home
Bright and welcoming twin home with 3 bedrooms and 3.5 bathrooms on 4 levels with fenced yard, patio and deck. Parking! 1 car garage with electric opener and driveway parking on a great cul-de-sac street. 2 zone HVAC. High ceilings! Enter through wide foyer to office and powder room on main level, access to back yard, patio and garage. Up the wide stairs to open layout dining room, with sliding glass door to deck overlooking back yard, modern kitchen with granite countertops, stainless steel appliances, gas cooking, copper back splash, island with seating area. Windows on 3 sides of home. Large living room with gas fireplace. Up to the top floor with primary bedroom suite with full bathroom with double sinks and shower and walk in closet. Laundry room with washer and dryer on top floor. Bedroom with 2nd full bathroom. Hardwood floors. 3rd bedroom and full bathroom on lower level. Close to Wissahickon Valley Park, Manayunk, train and transportation routes, restaurants, shopping and major highways.
Contact an agent
Home facts
- Year built:2013
- Listing ID #:PAPH2555268
- Added:45 day(s) ago
- Updated:December 20, 2025 at 08:53 AM
Rooms and interior
- Bedrooms:3
- Total bathrooms:4
- Full bathrooms:3
- Half bathrooms:1
- Living area:2,349 sq. ft.
Heating and cooling
- Cooling:Central A/C
- Heating:Forced Air, Heat Pump - Electric BackUp, Natural Gas
Structure and exterior
- Year built:2013
- Building area:2,349 sq. ft.
- Lot area:0.06 Acres
Utilities
- Water:Public
- Sewer:Public Sewer
Finances and disclosures
- Price:$509,000
- Price per sq. ft.:$216.69
- Tax amount:$6,472 (2025)
New listings near 637 Keely Ct
- Coming Soon
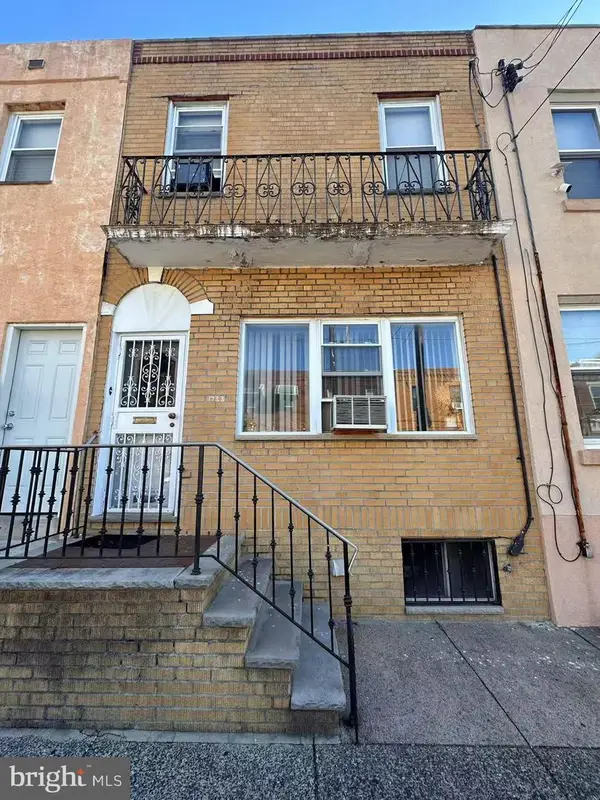 $325,000Coming Soon3 beds 2 baths
$325,000Coming Soon3 beds 2 baths1733 S 9th St, PHILADELPHIA, PA 19148
MLS# PAPH2568652Listed by: HOMESTARR REALTY - New
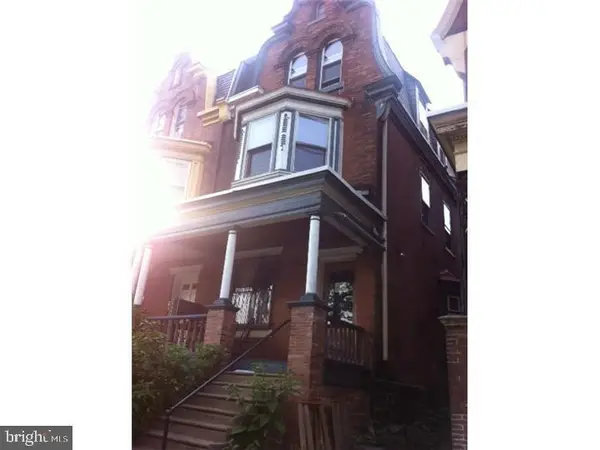 $649,000Active7 beds 3 baths2,475 sq. ft.
$649,000Active7 beds 3 baths2,475 sq. ft.4345 Baltimore Ave, PHILADELPHIA, PA 19104
MLS# PAPH2568610Listed by: SANTORA REAL ESTATE, LP - New
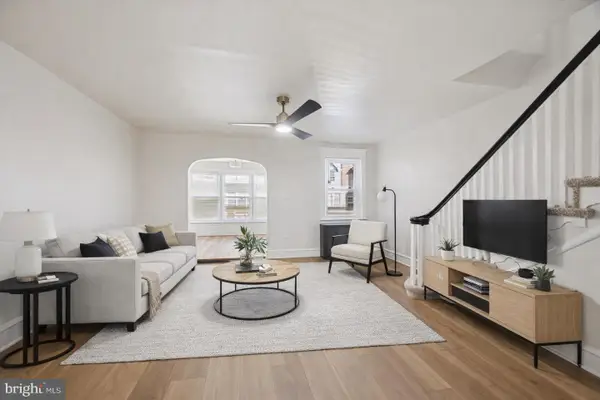 $175,000Active3 beds 1 baths1,260 sq. ft.
$175,000Active3 beds 1 baths1,260 sq. ft.2038 S Redfield St, PHILADELPHIA, PA 19143
MLS# PAPH2568638Listed by: LUXE REAL ESTATE LLC - New
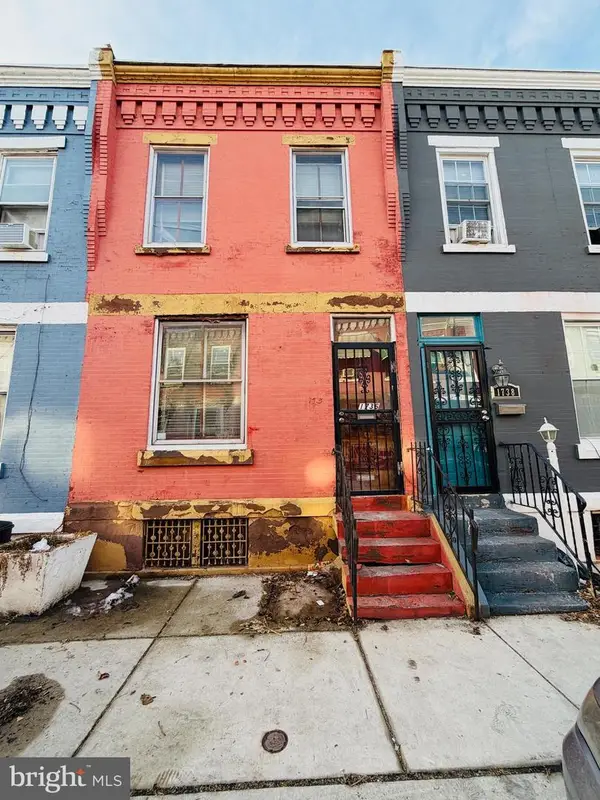 $55,000Active3 beds 1 baths984 sq. ft.
$55,000Active3 beds 1 baths984 sq. ft.1736 N Lecount St, PHILADELPHIA, PA 19121
MLS# PAPH2568414Listed by: REAL OF PENNSYLVANIA - New
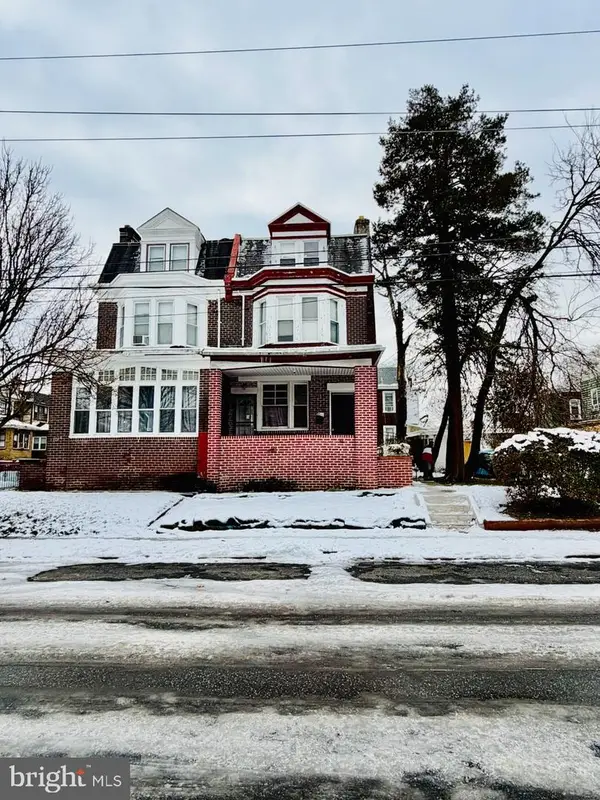 $259,999Active5 beds -- baths1,840 sq. ft.
$259,999Active5 beds -- baths1,840 sq. ft.1016 W Duncannon Ave, PHILADELPHIA, PA 19141
MLS# PAPH2568438Listed by: REAL OF PENNSYLVANIA - New
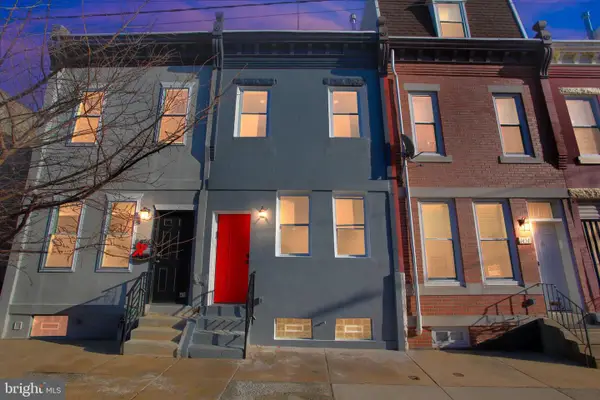 $284,900Active3 beds 3 baths956 sq. ft.
$284,900Active3 beds 3 baths956 sq. ft.1453 N 30th St, PHILADELPHIA, PA 19121
MLS# PAPH2568582Listed by: HOUWZER, LLC - New
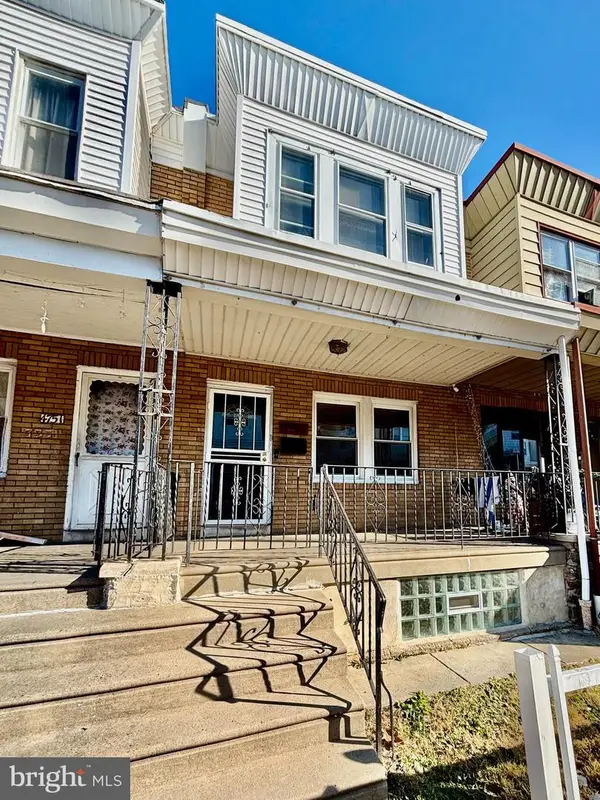 $189,000Active3 beds 1 baths1,214 sq. ft.
$189,000Active3 beds 1 baths1,214 sq. ft.4753 Oakmont St, PHILADELPHIA, PA 19136
MLS# PAPH2568600Listed by: CENTURY 21 ADVANTAGE GOLD-CASTOR - New
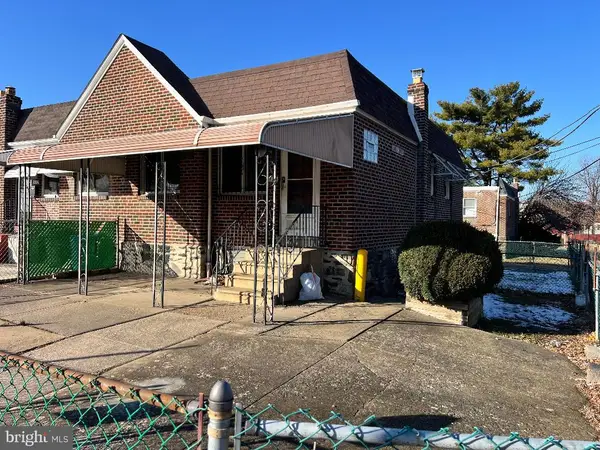 $159,900Active2 beds 2 baths732 sq. ft.
$159,900Active2 beds 2 baths732 sq. ft.5134 Erdrick St, PHILADELPHIA, PA 19124
MLS# PAPH2568614Listed by: RE/MAX ACCESS - Coming Soon
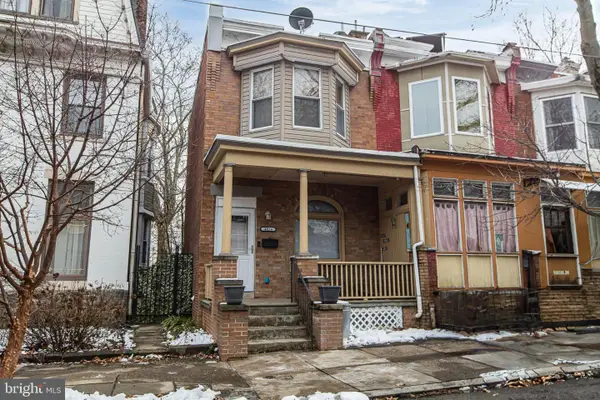 $325,000Coming Soon3 beds 2 baths
$325,000Coming Soon3 beds 2 baths4824 Regent St, PHILADELPHIA, PA 19143
MLS# PAPH2568630Listed by: KW EMPOWER - New
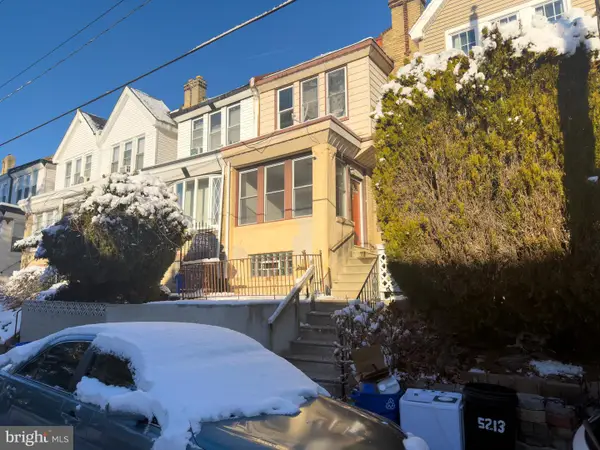 $189,900Active3 beds 1 baths1,099 sq. ft.
$189,900Active3 beds 1 baths1,099 sq. ft.5215 Euclid St, PHILADELPHIA, PA 19131
MLS# PAPH2568634Listed by: GENSTONE REALTY
