639 Pine St, Philadelphia, PA 19106
Local realty services provided by:Better Homes and Gardens Real Estate Reserve
639 Pine St,Philadelphia, PA 19106
$1,395,000
- 4 Beds
- 4 Baths
- 3,024 sq. ft.
- Townhouse
- Pending
Listed by:michael r. mccann
Office:kw empower
MLS#:PAPH2538336
Source:BRIGHTMLS
Price summary
- Price:$1,395,000
- Price per sq. ft.:$461.31
About this home
For the discerning buyer seeking a rare Society Hill residence with architectural pedigree, exceptional entertaining space, and luminous interiors, 639 Pine St delivers. This commanding 3-story corner home offers 4 bedrooms (one currently fitted as an office), 3.5 bathrooms, 1-car parking, a finished lower level, a private patio, and an expansive roof deck—moments from The McCall School.
A striking brick-and-stucco façade sets a refined tone. Inside, a proper foyer with coat closet and a discreet wet bar introduces elegant, thoughtfully scaled rooms. To one side, a formal dining room welcomes dinner parties with ease; the adjacent chef’s kitchen showcases custom Italian blue cabinetry, breakfast bar seating, and professional-grade appliances—plus direct driveway access for concierge-level convenience. Across the main level, the sunlit living salon impresses with soaring two-story volume, hardwood floors, a classic fireplace mantel, and a dramatic solarium framed by sloped glass with doors to the patio.
The finished lower level extends everyday luxury with flexible lounge space, a powder room, a large laundry room, and generous storage. Upstairs, the second-floor primary suite is a private retreat with tall windows, bespoke built-ins, a boutique-style walk-in closet, a standalone vanity, and a sleek bath with glass-enclosed shower. An airy loft—open to the living room below—creates a perfect reading or lounge perch. The third level features a gracious secondary suite with its own bath, two additional bedrooms (one elegantly outfitted as a custom office), and a full hall bath.
Crowning it all, the expansive roof deck sets the stage for open-sky entertaining all season long. Comforts include multi-zone heating and cooling, gas heat, and gas hot water. With a 97 Walk Score, you’re surrounded by celebrated dining, charming boutiques, parks, and neighborhood amenities—Washington Square and South Street are close by, while Jefferson and Penn are within an easy stroll. Seamless access to public transit, I-95, and South Jersey completes the picture.
A polished Society Hill sanctuary—schedule your private tour today.
Contact an agent
Home facts
- Year built:1973
- Listing ID #:PAPH2538336
- Added:45 day(s) ago
- Updated:November 01, 2025 at 07:28 AM
Rooms and interior
- Bedrooms:4
- Total bathrooms:4
- Full bathrooms:3
- Half bathrooms:1
- Living area:3,024 sq. ft.
Heating and cooling
- Cooling:Central A/C
- Heating:Electric, Forced Air, Heat Pump(s), Natural Gas
Structure and exterior
- Year built:1973
- Building area:3,024 sq. ft.
- Lot area:0.04 Acres
Schools
- Middle school:MCCALL GEN
- Elementary school:MC CALL GEN GEORGE
Utilities
- Water:Public
- Sewer:Public Sewer
Finances and disclosures
- Price:$1,395,000
- Price per sq. ft.:$461.31
- Tax amount:$17,147 (2024)
New listings near 639 Pine St
- New
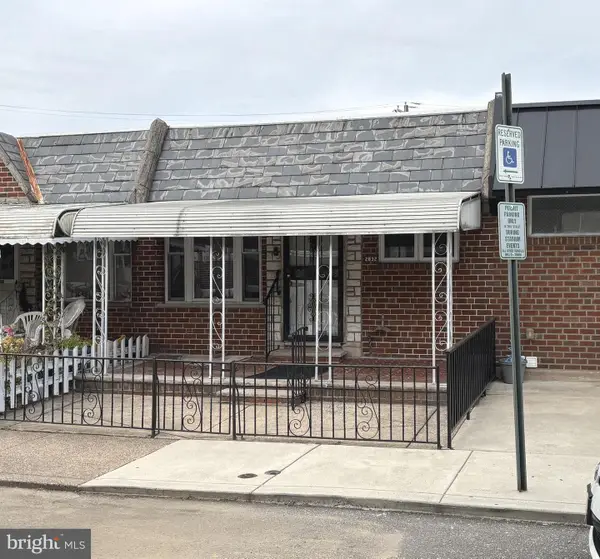 $275,000Active2 beds 2 baths676 sq. ft.
$275,000Active2 beds 2 baths676 sq. ft.2832 S Hutchinson St, PHILADELPHIA, PA 19148
MLS# PAPH2553938Listed by: LPT REALTY, LLC - New
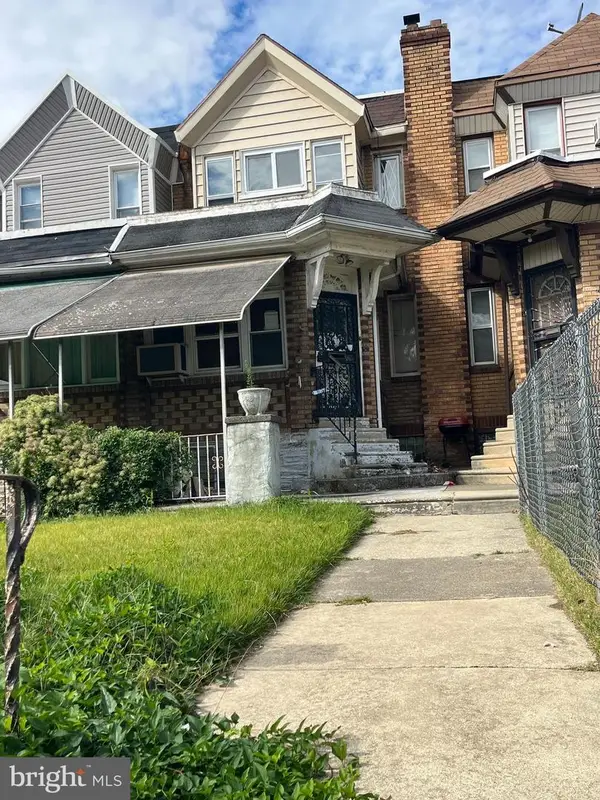 $175,000Active4 beds 1 baths1,512 sq. ft.
$175,000Active4 beds 1 baths1,512 sq. ft.5732 Virginian Rd, PHILADELPHIA, PA 19141
MLS# PAPH2554662Listed by: KELLER WILLIAMS REAL ESTATE-HORSHAM - New
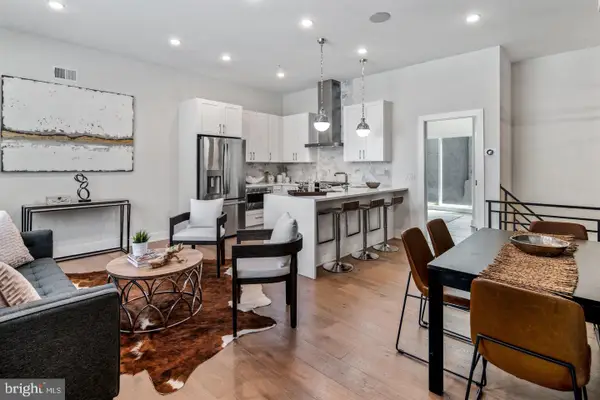 $485,000Active3 beds -- baths1,600 sq. ft.
$485,000Active3 beds -- baths1,600 sq. ft.1910 Brown St, PHILADELPHIA, PA 19130
MLS# PAPH2554548Listed by: LONG & FOSTER REAL ESTATE, INC. - New
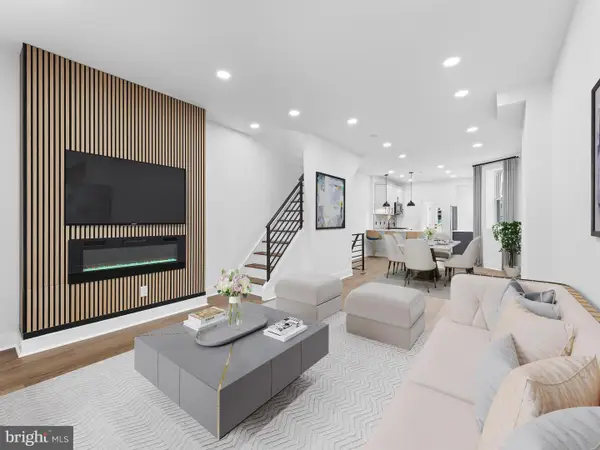 $424,900Active3 beds 4 baths1,570 sq. ft.
$424,900Active3 beds 4 baths1,570 sq. ft.5141 Walton Ave, PHILADELPHIA, PA 19143
MLS# PAPH2554688Listed by: MARKET FORCE REALTY - New
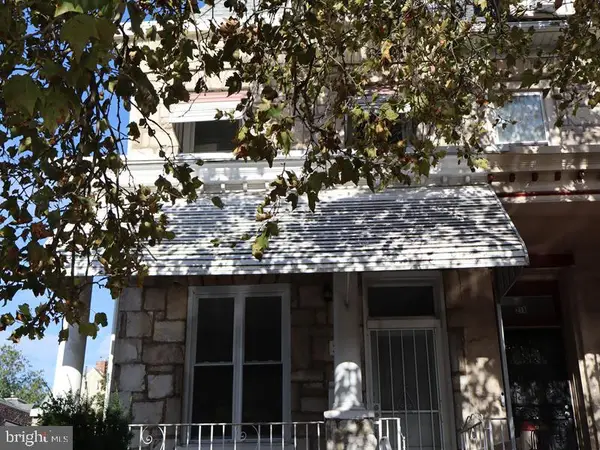 $299,900Active4 beds 4 baths2,816 sq. ft.
$299,900Active4 beds 4 baths2,816 sq. ft.221 W Coulter St, PHILADELPHIA, PA 19144
MLS# PAPH2554414Listed by: ELFANT WISSAHICKON-MT AIRY - Open Sun, 1 to 3pmNew
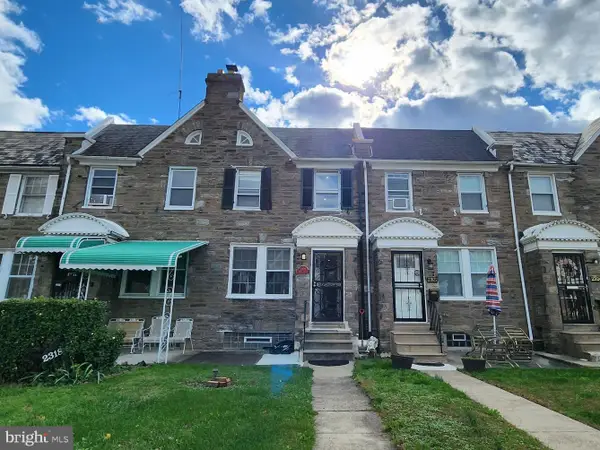 $283,900Active3 beds 2 baths1,586 sq. ft.
$283,900Active3 beds 2 baths1,586 sq. ft.2320 79th Ave, PHILADELPHIA, PA 19150
MLS# PAPH2554266Listed by: REALTY MARK CITYSCAPE-HUNTINGDON VALLEY - New
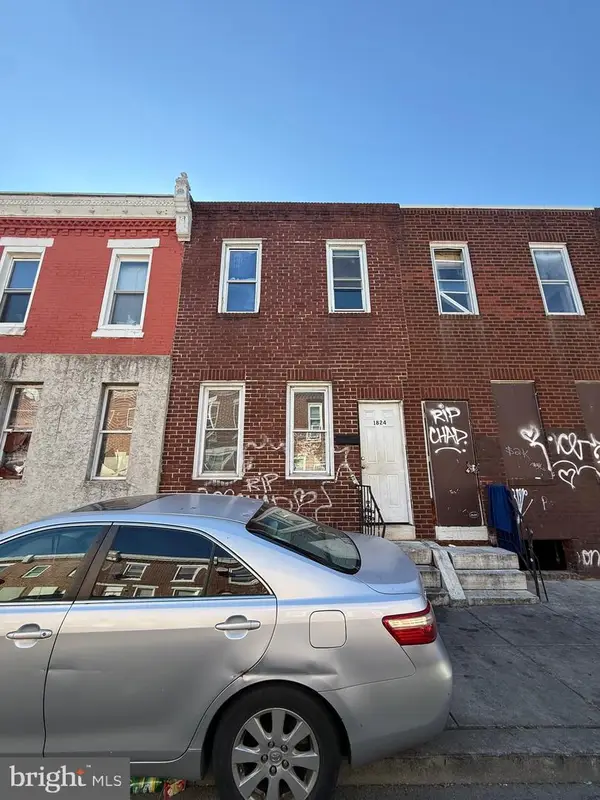 $60,999Active2 beds 1 baths756 sq. ft.
$60,999Active2 beds 1 baths756 sq. ft.1824 E Lippincott St, PHILADELPHIA, PA 19134
MLS# PAPH2554536Listed by: HOMESTARR REALTY - Coming Soon
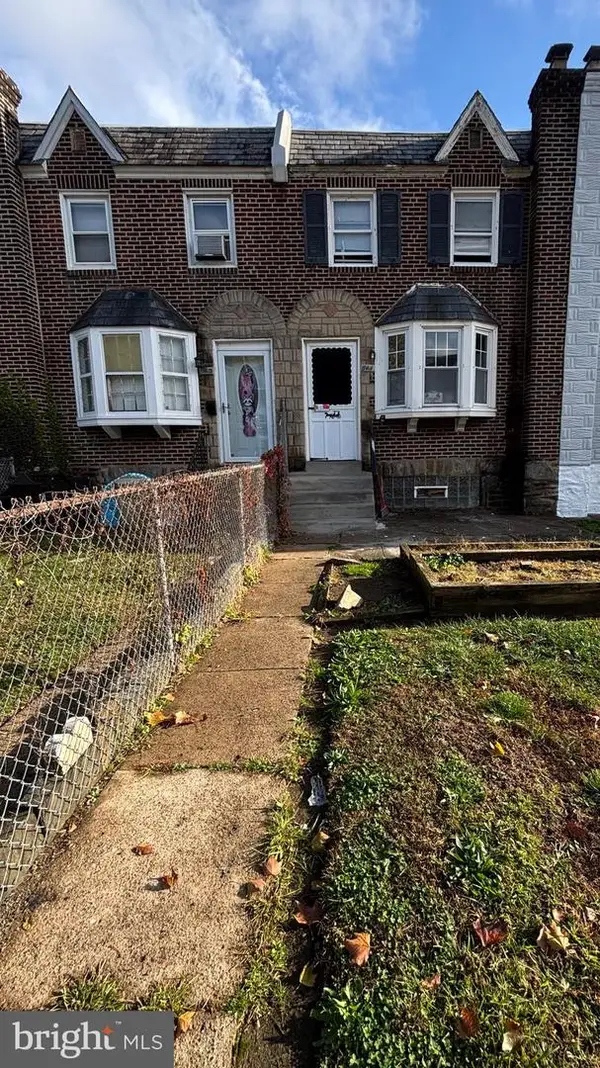 $160,000Coming Soon2 beds 1 baths
$160,000Coming Soon2 beds 1 baths6411 Marsden St, PHILADELPHIA, PA 19135
MLS# PAPH2554648Listed by: REALTY ONE GROUP FOCUS - Open Sat, 12 to 2pmNew
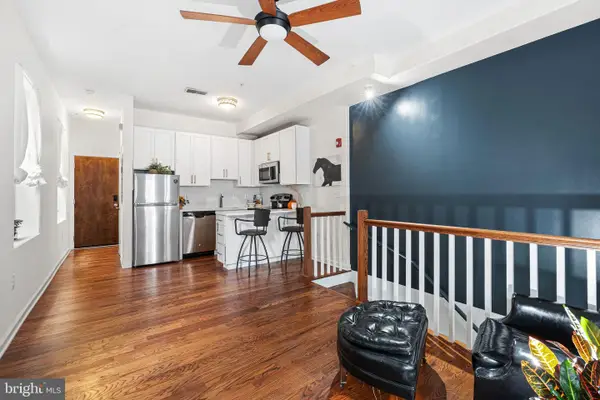 $279,900Active1 beds 1 baths697 sq. ft.
$279,900Active1 beds 1 baths697 sq. ft.729 S 12th St #101, PHILADELPHIA, PA 19147
MLS# PAPH2554660Listed by: COMPASS PENNSYLVANIA, LLC - New
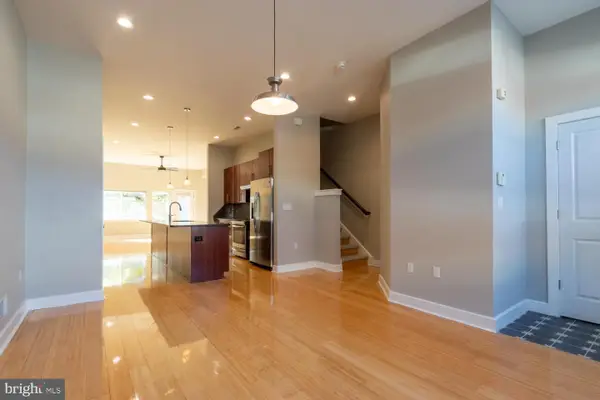 $749,000Active3 beds 4 baths2,400 sq. ft.
$749,000Active3 beds 4 baths2,400 sq. ft.2304 E Sergeant St, PHILADELPHIA, PA 19125
MLS# PAPH2545286Listed by: KW EMPOWER
