6448 Akron St, PHILADELPHIA, PA 19149
Local realty services provided by:Better Homes and Gardens Real Estate Maturo
6448 Akron St,PHILADELPHIA, PA 19149
$268,900
- 3 Beds
- 2 Baths
- 1,138 sq. ft.
- Townhouse
- Active
Listed by:christopher j carr
Office:homezu by simple choice
MLS#:PAPH2473332
Source:BRIGHTMLS
Price summary
- Price:$268,900
- Price per sq. ft.:$236.29
About this home
Welcome to this beautiful, clean, move-in ready, large, stone and brick home. Fourth house from the corner has its perks! Greeting you as you enter this bright and cheerful home, is the beautiful electric fireplace, and recently installed modern flooring. The spacious dining room includes a brand new powder room with vanity mirror for your convenience. Recently updated kitchen includes stainless steel appliances, dishwasher, heavy duty garbage disposal and marble top breakfast bar. New carpeting throughout the second floor and stairway. Bedrooms are good sized with ample closet space. Added bonus is a fully finished basement with large closet for storage - can be used as a fourth bedroom, entertainment room or den. Laundry room includes washer, dryer and cabinets to store your cleaning supplies. Property also includes a fenced-in front yard with large patio and shed. New roof in 2015, silver coated in 2024. Back driveway was newly paved 10/2024. Front patio put in 2013. This home also features Central Air for your comfort. Location is close to shopping, restaurants, banks, pharmacy, markets, schools, and transportation. For the family is Max Myer’s Recreation Center across the street. Amenities; playground, summer day care, after school programs, baseball, football, soccer, and pool! Close to I-95, Route 1, Roosevelt Mall. This gem won’t last! Schedule your appointment today!
Contact an agent
Home facts
- Year built:1950
- Listing ID #:PAPH2473332
- Added:131 day(s) ago
- Updated:September 01, 2025 at 01:41 PM
Rooms and interior
- Bedrooms:3
- Total bathrooms:2
- Full bathrooms:1
- Half bathrooms:1
- Living area:1,138 sq. ft.
Heating and cooling
- Cooling:Central A/C
- Heating:Central, Natural Gas
Structure and exterior
- Roof:Asphalt
- Year built:1950
- Building area:1,138 sq. ft.
- Lot area:0.03 Acres
Utilities
- Water:Public
- Sewer:Public Sewer
Finances and disclosures
- Price:$268,900
- Price per sq. ft.:$236.29
- Tax amount:$2,728 (2024)
New listings near 6448 Akron St
- Coming Soon
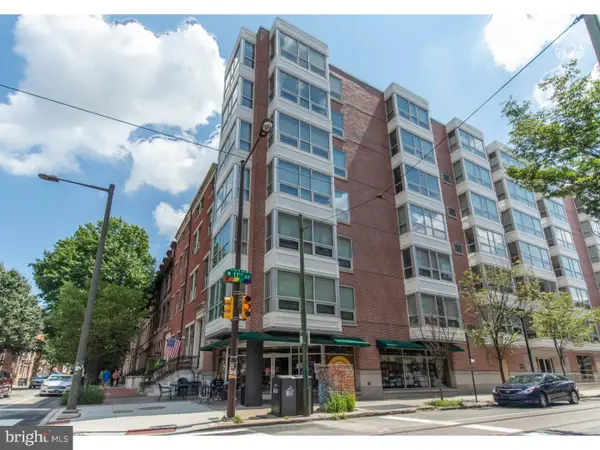 $475,000Coming Soon2 beds 2 baths
$475,000Coming Soon2 beds 2 baths1034 Spruce St #402, PHILADELPHIA, PA 19107
MLS# PAPH2533000Listed by: ROCKLAND CAPITAL LLC - Coming Soon
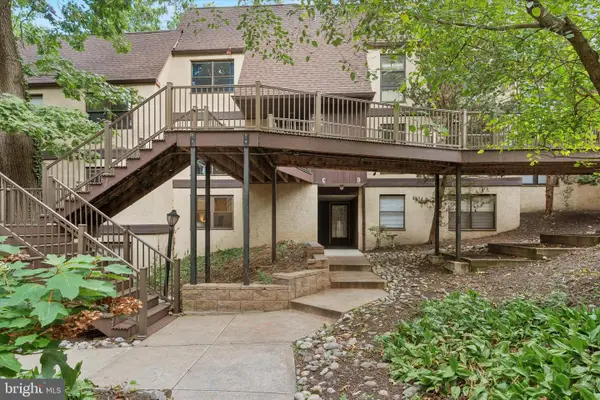 $219,900Coming Soon2 beds 1 baths
$219,900Coming Soon2 beds 1 baths305 Shawmont Ave #c, PHILADELPHIA, PA 19128
MLS# PAPH2532916Listed by: KELLER WILLIAMS MAIN LINE - New
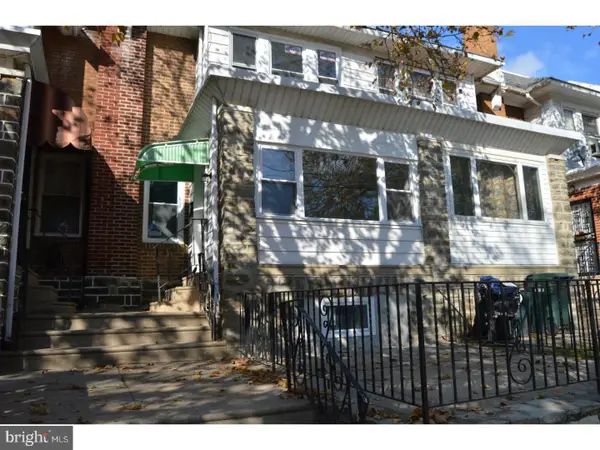 $259,900Active3 beds 2 baths1,322 sq. ft.
$259,900Active3 beds 2 baths1,322 sq. ft.5628 Loretto Ave, PHILADELPHIA, PA 19124
MLS# PAPH2525126Listed by: KELLER WILLIAMS REAL ESTATE TRI-COUNTY - New
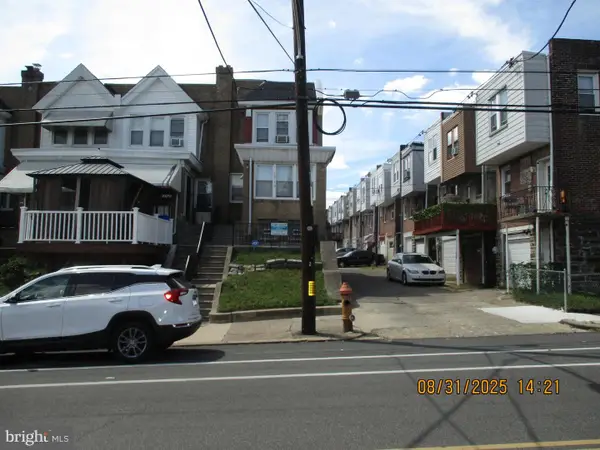 $179,900Active3 beds 1 baths1,284 sq. ft.
$179,900Active3 beds 1 baths1,284 sq. ft.1710 N 57th St, PHILADELPHIA, PA 19131
MLS# PAPH2532966Listed by: WHITNEY SIMS REALTY LLC - Coming Soon
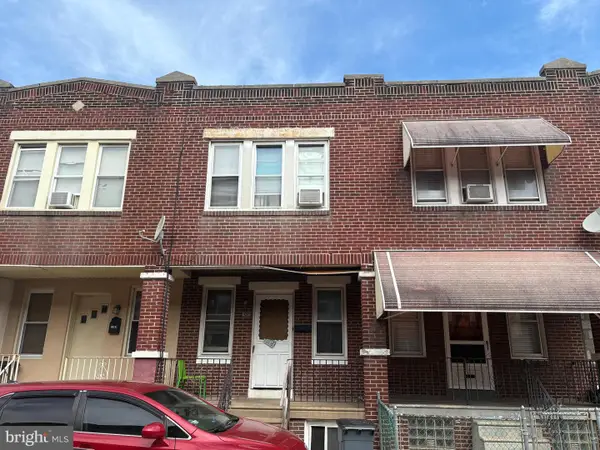 $114,900Coming Soon2 beds 1 baths
$114,900Coming Soon2 beds 1 baths5216 Glenloch St, PHILADELPHIA, PA 19124
MLS# PAPH2532960Listed by: 20/20 REAL ESTATE - BENSALEM - New
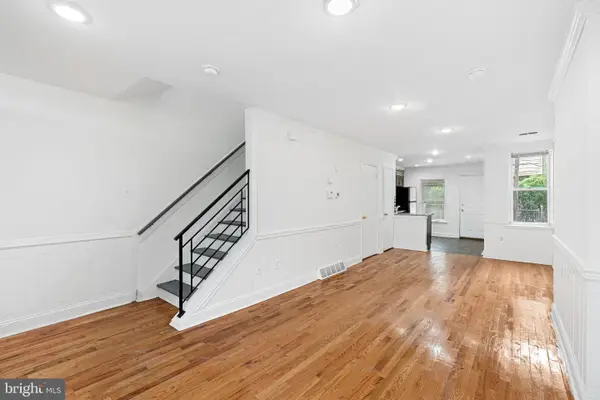 $149,900Active3 beds 1 baths1,100 sq. ft.
$149,900Active3 beds 1 baths1,100 sq. ft.5722 Harmer St, PHILADELPHIA, PA 19131
MLS# PAPH2532970Listed by: REALTY MARK CITYSCAPE-KING OF PRUSSIA - New
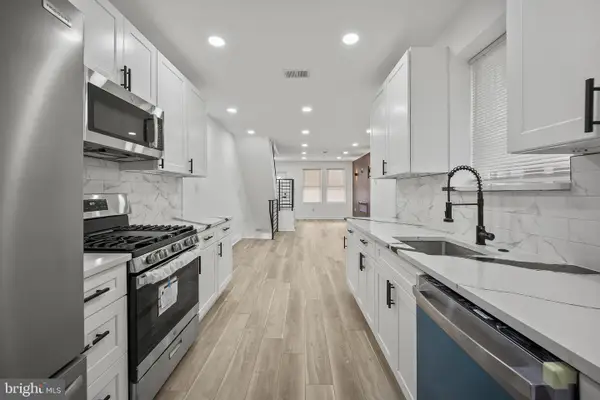 $220,000Active3 beds 2 baths1,120 sq. ft.
$220,000Active3 beds 2 baths1,120 sq. ft.239 Rubicam St, PHILADELPHIA, PA 19120
MLS# PAPH2532972Listed by: REALTY MARK CITYSCAPE-HUNTINGDON VALLEY - New
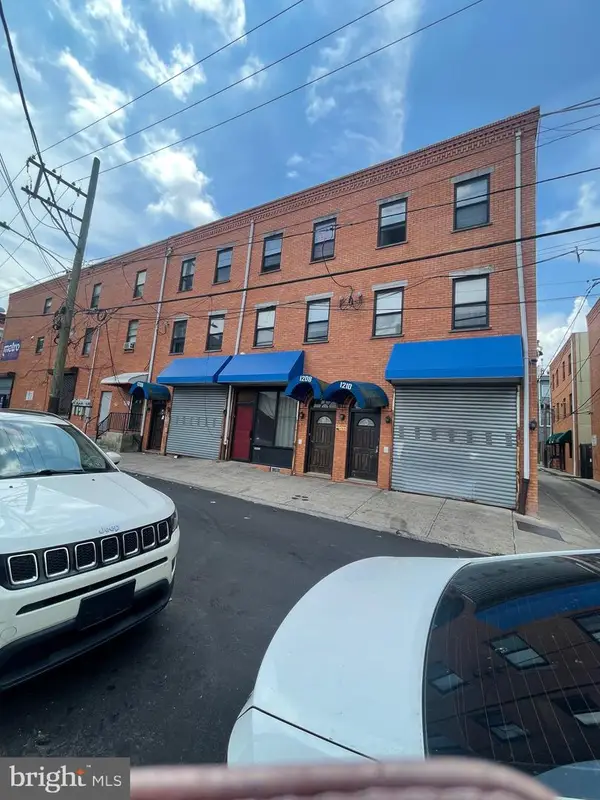 $620,000Active5 beds -- baths2,385 sq. ft.
$620,000Active5 beds -- baths2,385 sq. ft.1210 N Carlisle St, PHILADELPHIA, PA 19121
MLS# PAPH2532958Listed by: WYNN REAL ESTATE LLC - New
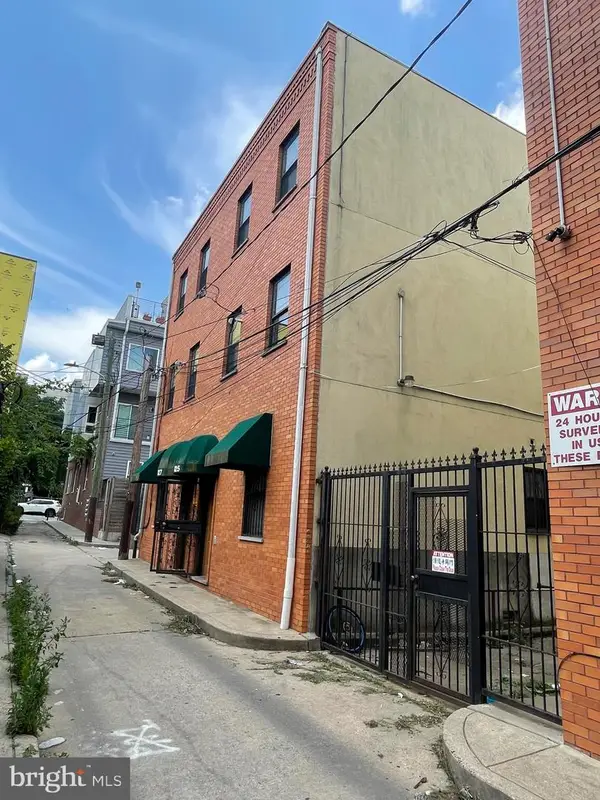 $599,000Active8 beds -- baths2,448 sq. ft.
$599,000Active8 beds -- baths2,448 sq. ft.1425 W Flora St, PHILADELPHIA, PA 19121
MLS# PAPH2531178Listed by: WYNN REAL ESTATE LLC - New
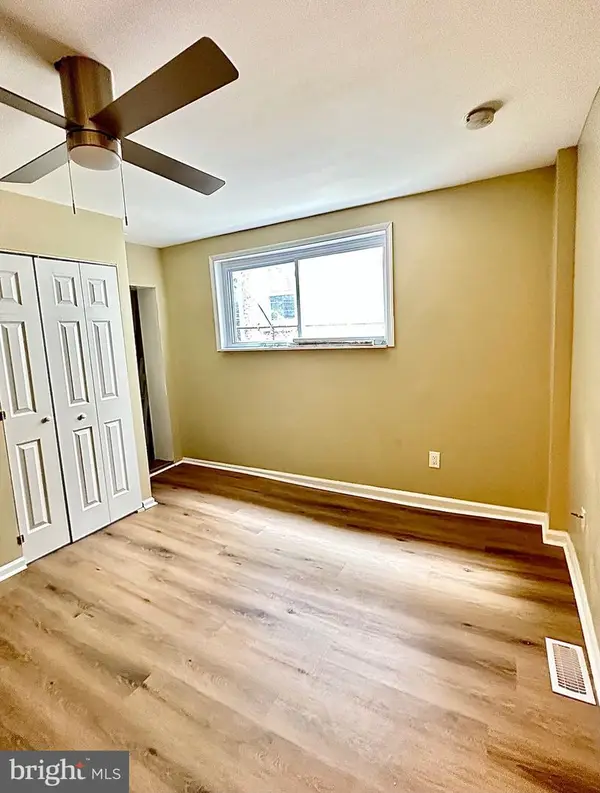 $285,000Active4 beds 2 baths1,720 sq. ft.
$285,000Active4 beds 2 baths1,720 sq. ft.7016 Woodland Ave, PHILADELPHIA, PA 19142
MLS# PAPH2532956Listed by: SKYE PROPERTY GROUP
