646 E Chelten Ave, PHILADELPHIA, PA 19144
Local realty services provided by:Better Homes and Gardens Real Estate Murphy & Co.
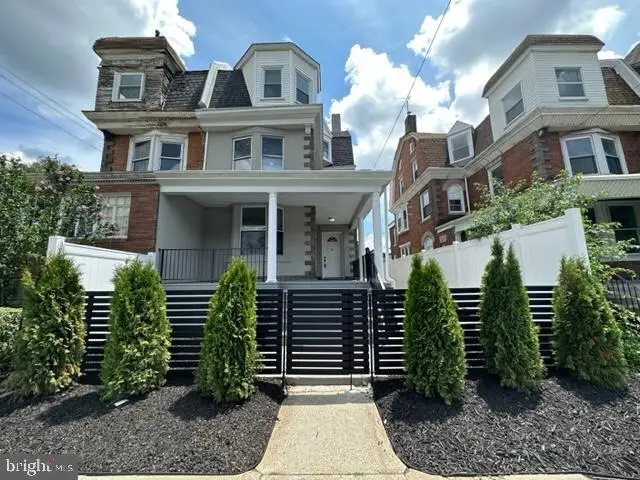


646 E Chelten Ave,PHILADELPHIA, PA 19144
$429,900
- 5 Beds
- 3 Baths
- 3,453 sq. ft.
- Single family
- Active
Listed by:felix p portman
Office:onyx management group
MLS#:PAPH2510530
Source:BRIGHTMLS
Price summary
- Price:$429,900
- Price per sq. ft.:$124.5
About this home
A chic restoration of a stunning dual-family, approximately 3,000 sq. ft. three-story home sitting on a 3,700 sq. ft. lot. You will adore this beautiful space, just a quick commute into Center City with easy access to the suburbs. Tucked away in the historic East Germantown district, this meticulously renovated Victorian-style home, complete with turrets and roof towers, effortlessly combines traditional charm with modern comforts.
Greeting you with a gated entrance surrounded by evergreen trees, leading to the welcoming front porch, you will feel at home from the moment you arrive. Step inside, and you’ll immediately appreciate the soaring ceilings, spacious floor plan, and brand-new flooring, all highlighted by an abundance of natural light.
The first level features a separate family room that leads to the inviting living room, complete with a cozy fireplace, perfect for gatherings with friends and family. Additionally, there are two sets of stairs leading to the upper levels: one from the living room and another conveniently located off the kitchen. The large formal dining room and the incredible kitchen boast top-of-the-line stainless-steel appliances, a luxe quartz countertop, and a center island with bonus breakfast bar seating.
Convenience is key, with a powder room and a laundry area equipped with a washer and dryer also located on the first level. Just past the kitchen, you’ll find the entrance to your oversized back deck that invites you to pull up a chair or enjoy a meal al fresco while overlooking your lush, fully fenced, and expansive backyard.
The upper levels are designed for comfort and privacy, with each featuring its own sitting area and a full bathroom. This thoughtful layout ensures that every member of the household has their own space to relax and unwind. The home boasts a total of five bedrooms and 2.1 baths, with each bedroom being bright and spacious, updated with modern finishes and plenty of natural light.
An unfinished basement offers limitless possibilities to become the space of your dreams.
This property is ideal for both investors and owner-occupants, currently occupied by a long-term Section 8 tenant, with the lease in place until January 26th. The gross income is $34,800 annually. The house was completely restored in 2023.
You don’t want to let this gorgeous home pass you by – call today for your private showing!
Felix Portman
Contact an agent
Home facts
- Year built:1925
- Listing Id #:PAPH2510530
- Added:653 day(s) ago
- Updated:August 13, 2025 at 01:40 PM
Rooms and interior
- Bedrooms:5
- Total bathrooms:3
- Full bathrooms:2
- Half bathrooms:1
- Living area:3,453 sq. ft.
Heating and cooling
- Cooling:Central A/C
- Heating:Central, Natural Gas
Structure and exterior
- Roof:Rubber, Shingle
- Year built:1925
- Building area:3,453 sq. ft.
- Lot area:0.09 Acres
Utilities
- Water:Public
- Sewer:Public Septic
Finances and disclosures
- Price:$429,900
- Price per sq. ft.:$124.5
- Tax amount:$2,773 (2023)
New listings near 646 E Chelten Ave
- Coming Soon
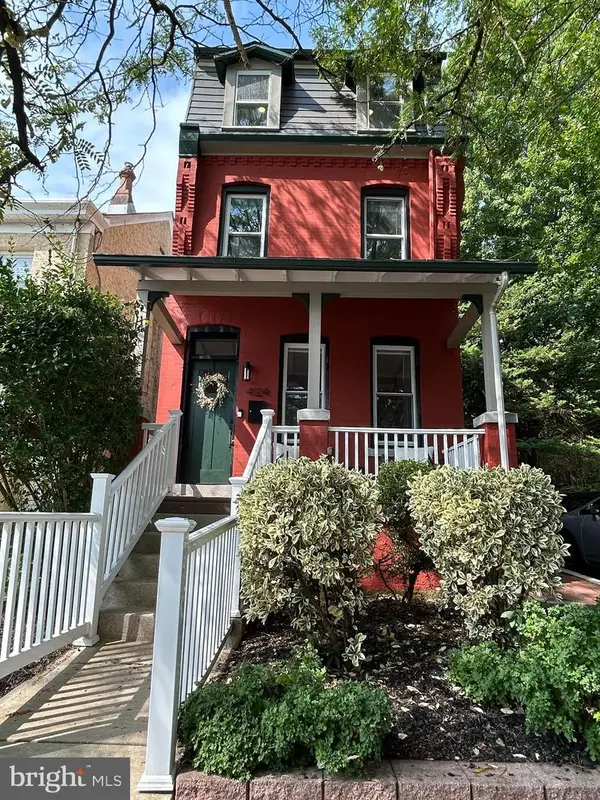 $549,000Coming Soon4 beds 3 baths
$549,000Coming Soon4 beds 3 baths4124 Pechin St, PHILADELPHIA, PA 19128
MLS# PAPH2526400Listed by: BHHS FOX & ROACH-BLUE BELL - Coming Soon
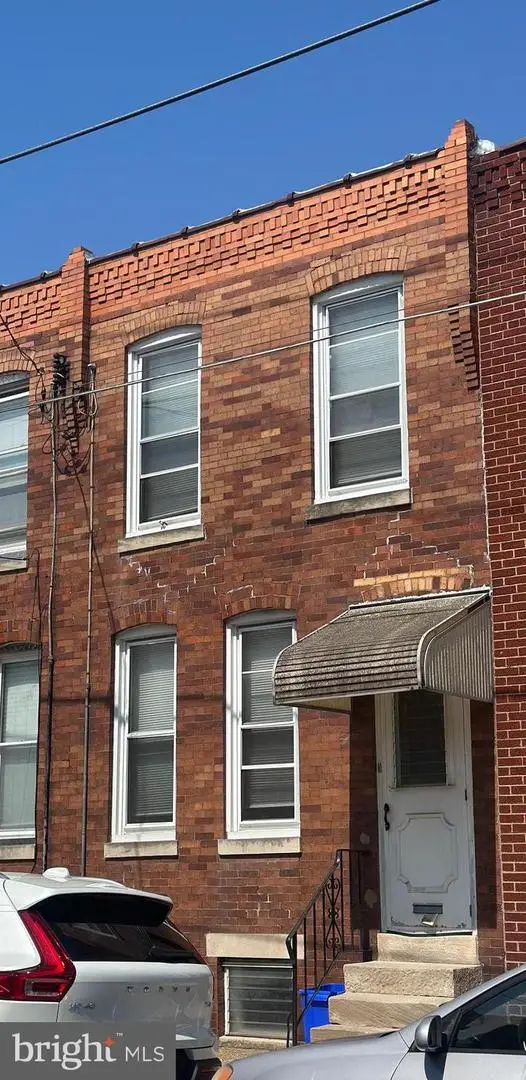 $290,000Coming Soon3 beds 2 baths
$290,000Coming Soon3 beds 2 baths2639 E Madison St, PHILADELPHIA, PA 19134
MLS# PAPH2527094Listed by: REAL OF PENNSYLVANIA - New
 $319,900Active3 beds 2 baths1,216 sq. ft.
$319,900Active3 beds 2 baths1,216 sq. ft.3126 Windish St, PHILADELPHIA, PA 19152
MLS# PAPH2526356Listed by: PHILLY REAL ESTATE - New
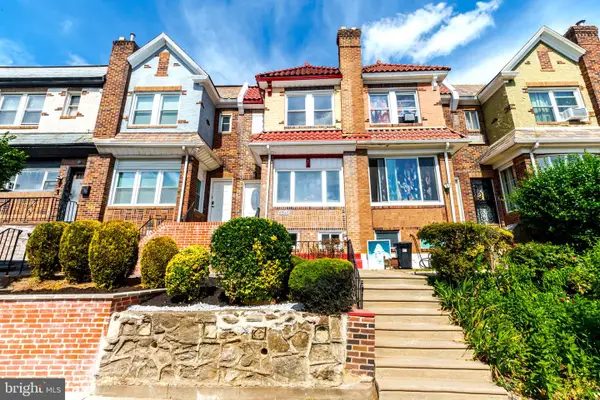 $339,900Active4 beds 3 baths2,376 sq. ft.
$339,900Active4 beds 3 baths2,376 sq. ft.6545 Cutler St, PHILADELPHIA, PA 19126
MLS# PAPH2527100Listed by: REALTY MARK ASSOCIATES - Coming Soon
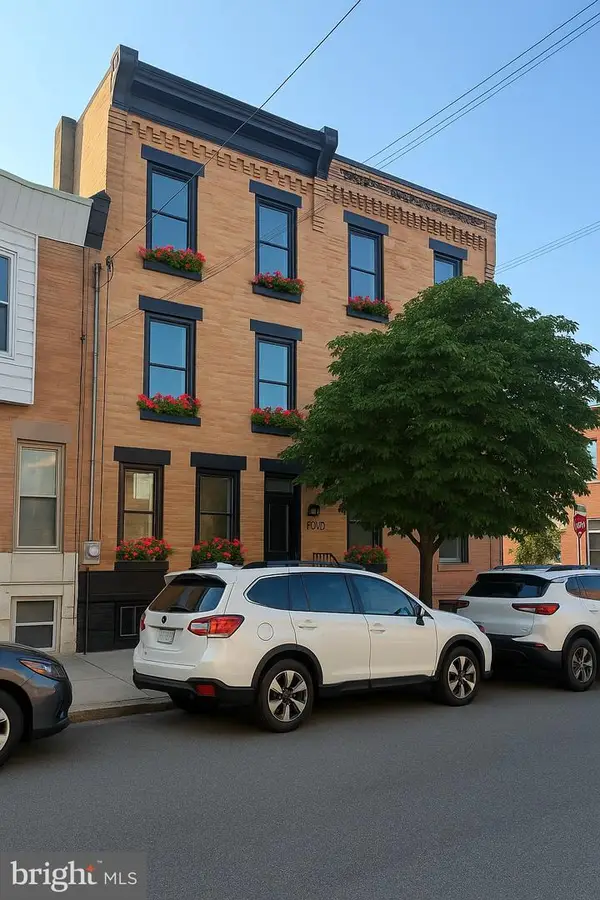 $950,000Coming Soon3 beds 3 baths
$950,000Coming Soon3 beds 3 baths1002 S 25th St, PHILADELPHIA, PA 19146
MLS# PAPH2524768Listed by: SDG MANAGEMENT, LLC - New
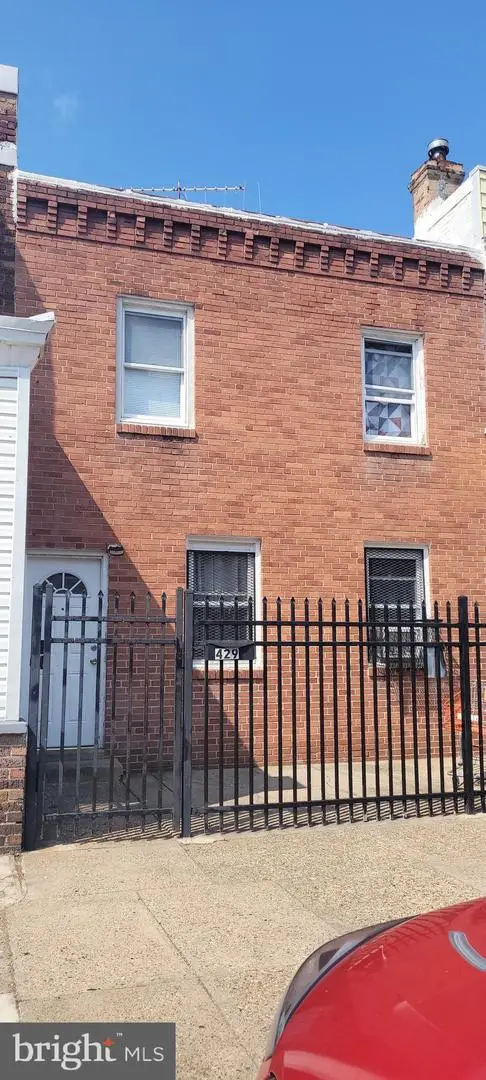 $287,000Active6 beds -- baths1,890 sq. ft.
$287,000Active6 beds -- baths1,890 sq. ft.429 W Ashdale St, PHILADELPHIA, PA 19120
MLS# PAPH2527462Listed by: MIS REALTY - New
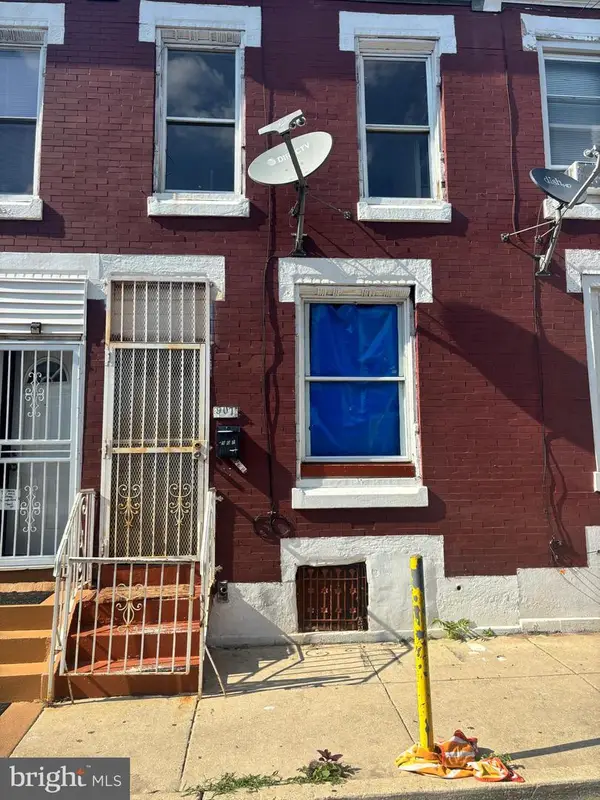 $64,700Active2 beds 1 baths702 sq. ft.
$64,700Active2 beds 1 baths702 sq. ft.907 W Silver St, PHILADELPHIA, PA 19133
MLS# PAPH2527490Listed by: REHOBOT REAL ESTATE, LLC - New
 $575,000Active3 beds 3 baths1,824 sq. ft.
$575,000Active3 beds 3 baths1,824 sq. ft.829 N Lecount St, PHILADELPHIA, PA 19130
MLS# PAPH2527552Listed by: BHHS FOX & ROACH-MEDIA - New
 $495,000Active4 beds 3 baths2,112 sq. ft.
$495,000Active4 beds 3 baths2,112 sq. ft.2120 E Rush St, PHILADELPHIA, PA 19134
MLS# PAPH2527598Listed by: KW EMPOWER - New
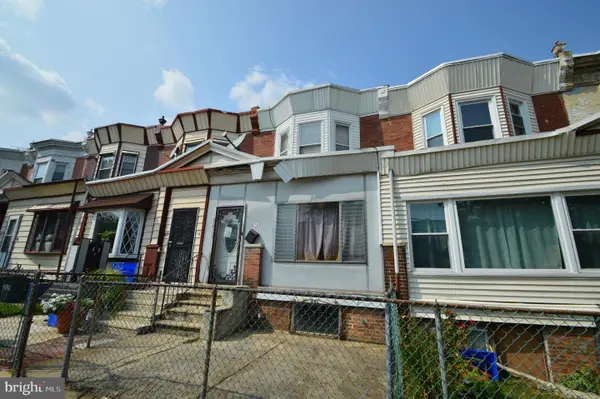 $145,000Active3 beds 1 baths1,225 sq. ft.
$145,000Active3 beds 1 baths1,225 sq. ft.6011 Sansom St, PHILADELPHIA, PA 19139
MLS# PAPH2527650Listed by: CENTURY 21 ADVANTAGE GOLD-SOUTH PHILADELPHIA
