6517 Greenway Ave, Philadelphia, PA 19142
Local realty services provided by:Better Homes and Gardens Real Estate Maturo
6517 Greenway Ave,Philadelphia, PA 19142
$210,000
- 3 Beds
- 3 Baths
- 1,240 sq. ft.
- Townhouse
- Pending
Listed by: marie pogue
Office: keller williams main line
MLS#:PAPH2507420
Source:BRIGHTMLS
Price summary
- Price:$210,000
- Price per sq. ft.:$169.35
About this home
From Traditional to Contemporary describes this lovely renovated row townhouse. Enter the open concept living room for relaxing and entertaining as you enjoy the natural sunlight that floods the large front windows. Pass through the open dining area into the fully appointed kitchen with new stainless steel appliances, granite countertops and glass tile backsplash, plus extra counter space for your cooking needs. The kitchen is accented with beautiful black and white ceramic tile flooring. There is a powder room on the first floor for convenience. The second floor features three spacious bedrooms and one full bathroom with tub shower. The large finished basement has a washer and dryer as well as a full bathroom with stall shower. The basement has plenty of room for entertaining guests, a pool table and more. Enjoy the fenced-in backyard for outdoor barbeques and relax on the front porch while enjoying the beautiful flowers in the front yard. The home has everything new including, wood floors, tile floors, windows, lighting, fixtures, appliances, and more. Near public transportation, airport, schools, stores and other services.
Contact an agent
Home facts
- Year built:1920
- Listing ID #:PAPH2507420
- Added:143 day(s) ago
- Updated:November 15, 2025 at 09:06 AM
Rooms and interior
- Bedrooms:3
- Total bathrooms:3
- Full bathrooms:2
- Half bathrooms:1
- Living area:1,240 sq. ft.
Heating and cooling
- Cooling:Central A/C
- Heating:90% Forced Air, Natural Gas
Structure and exterior
- Year built:1920
- Building area:1,240 sq. ft.
- Lot area:0.03 Acres
Utilities
- Water:Public
- Sewer:Public Septic, Public Sewer
Finances and disclosures
- Price:$210,000
- Price per sq. ft.:$169.35
- Tax amount:$1,517 (2024)
New listings near 6517 Greenway Ave
- New
 $645,000Active4 beds 3 baths2,550 sq. ft.
$645,000Active4 beds 3 baths2,550 sq. ft.2619 Cedar St, PHILADELPHIA, PA 19125
MLS# PAPH2557544Listed by: SERHANT PENNSYLVANIA LLC  $130,000Pending3 beds 1 baths1,320 sq. ft.
$130,000Pending3 beds 1 baths1,320 sq. ft.5914 Warrington Ave, PHILADELPHIA, PA 19143
MLS# PAPH2556062Listed by: EXP REALTY, LLC- New
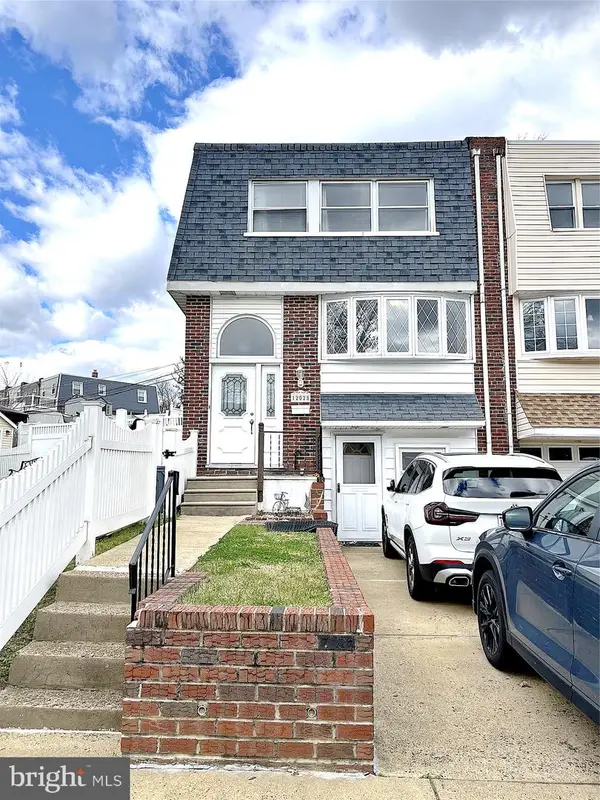 $385,000Active3 beds 2 baths1,296 sq. ft.
$385,000Active3 beds 2 baths1,296 sq. ft.12028 Millbrook Rd, PHILADELPHIA, PA 19154
MLS# PAPH2559628Listed by: REALTY MARK CITYSCAPE - New
 $3,950,000Active5 beds 8 baths8,160 sq. ft.
$3,950,000Active5 beds 8 baths8,160 sq. ft.815 S 20th St, PHILADELPHIA, PA 19146
MLS# PAPH2559460Listed by: OCF REALTY LLC - PHILADELPHIA - Coming SoonOpen Sat, 10am to 2pm
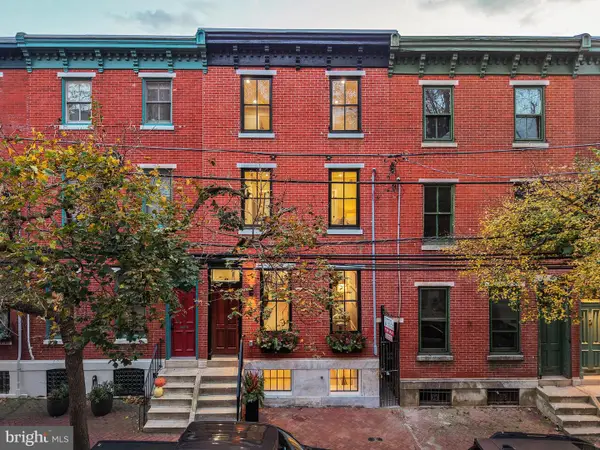 $1,275,000Coming Soon4 beds 4 baths
$1,275,000Coming Soon4 beds 4 baths2214 Mount Vernon St, PHILADELPHIA, PA 19130
MLS# PAPH2556370Listed by: KW EMPOWER - New
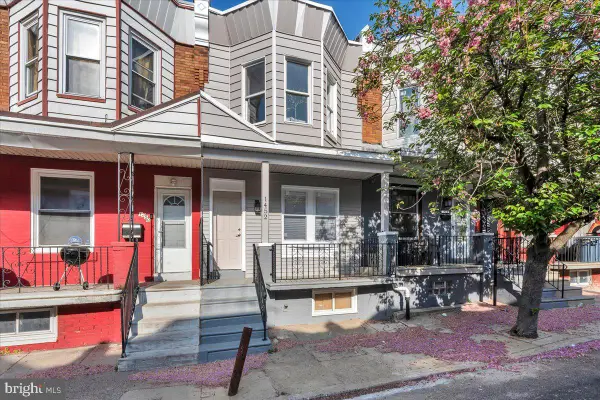 $224,900Active3 beds 2 baths1,080 sq. ft.
$224,900Active3 beds 2 baths1,080 sq. ft.1452 N Felton St, PHILADELPHIA, PA 19151
MLS# PAPH2559618Listed by: GIRALDO REAL ESTATE GROUP - New
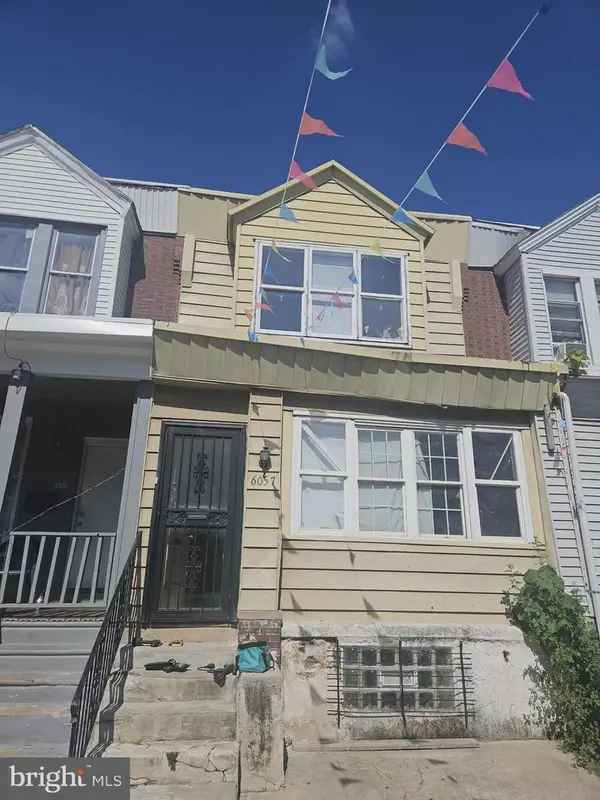 $69,000Active3 beds 1 baths992 sq. ft.
$69,000Active3 beds 1 baths992 sq. ft.6057 Regent St, PHILADELPHIA, PA 19142
MLS# PAPH2540100Listed by: KELLER WILLIAMS REAL ESTATE-DOYLESTOWN - New
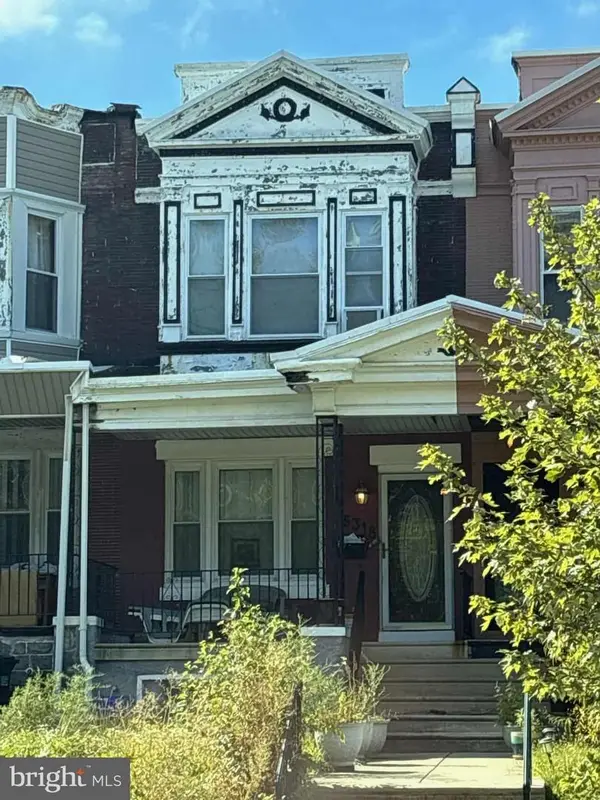 $150,000Active3 beds 1 baths1,380 sq. ft.
$150,000Active3 beds 1 baths1,380 sq. ft.5318 Cedar Ave, PHILADELPHIA, PA 19143
MLS# PAPH2540122Listed by: KELLER WILLIAMS REAL ESTATE-DOYLESTOWN - New
 $157,000Active3 beds 1 baths1,084 sq. ft.
$157,000Active3 beds 1 baths1,084 sq. ft.6378 Marsden St, PHILADELPHIA, PA 19135
MLS# PAPH2558376Listed by: KELLER WILLIAMS REAL ESTATE TRI-COUNTY - New
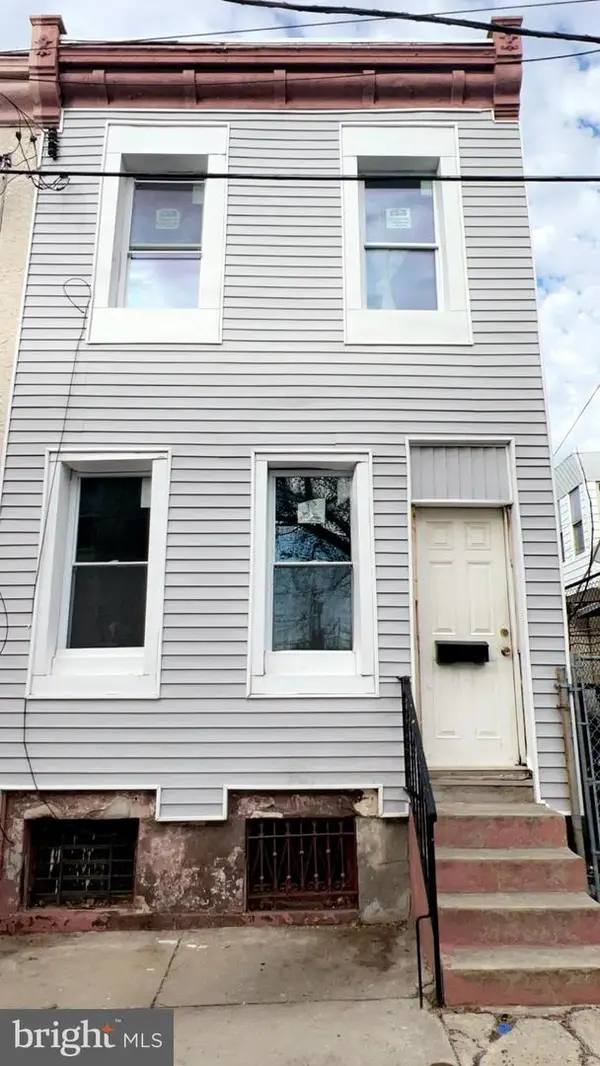 $80,000Active3 beds 1 baths904 sq. ft.
$80,000Active3 beds 1 baths904 sq. ft.1211 Firth St, PHILADELPHIA, PA 19133
MLS# PAPH2558732Listed by: KW GREATER WEST CHESTER
