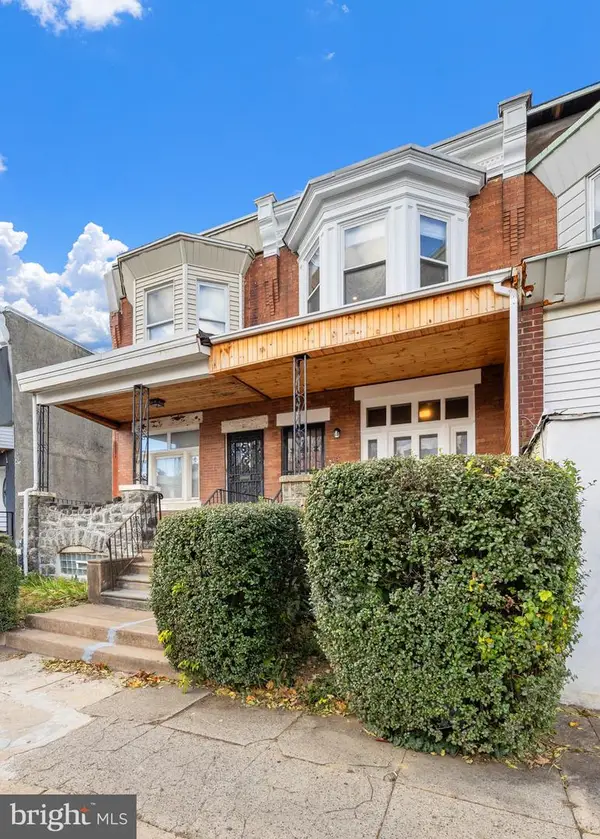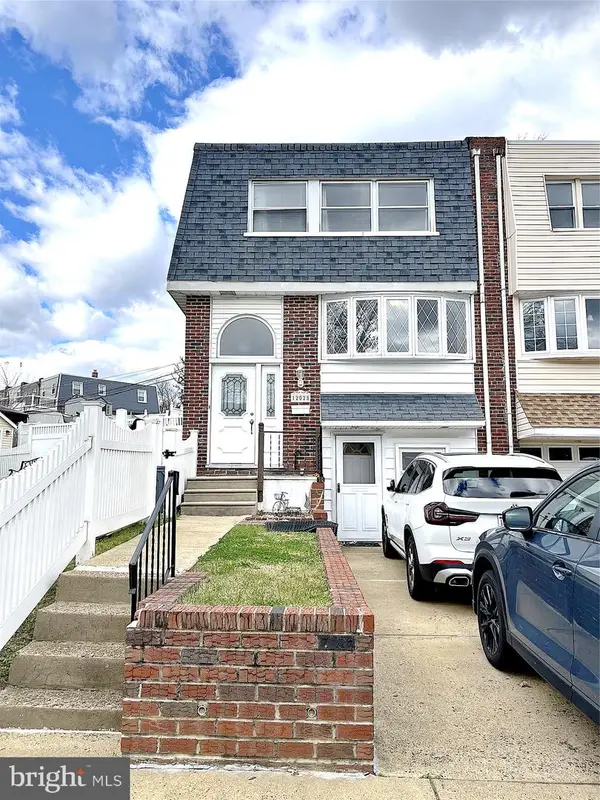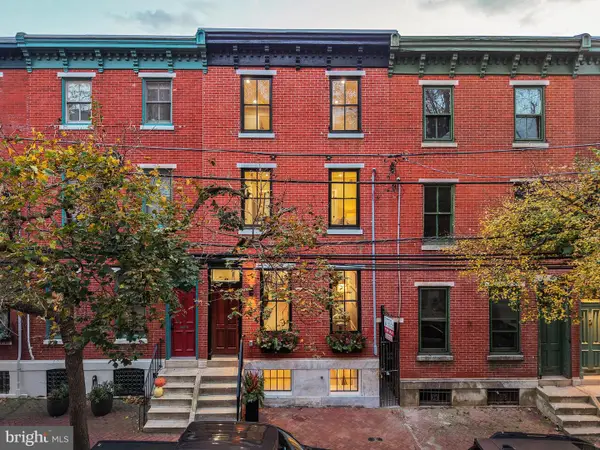6536 Cherokee St, Philadelphia, PA 19119
Local realty services provided by:Better Homes and Gardens Real Estate GSA Realty
6536 Cherokee St,Philadelphia, PA 19119
$675,000
- 5 Beds
- 3 Baths
- 3,468 sq. ft.
- Single family
- Active
Listed by: gloria s williams
Office: am realty advisors
MLS#:PAPH2526648
Source:BRIGHTMLS
Price summary
- Price:$675,000
- Price per sq. ft.:$194.64
About this home
This distinguished five-bedroom, three-bathroom residence in the heart of West Mount Airy combines architectural grace with modern craftsmanship. Situated within one of Philadelphia’s most coveted enclaves, the home offers a rare blend of sophistication, comfort, and style.
Behind its timeless façade lies an expansive, light-filled interior where every element has been thoughtfully designed for both beauty and practicality. The bespoke chef’s kitchen—equipped with premium Thor appliances, a generous island, water filtration system, and custom cabinetry—strikes the perfect balance between elegance and function, equally suited to intimate family suppers or refined entertaining.
Kitchen doors open to a sun-drenched porch and a private rear terrace, creating a seamless connection to the outdoors.
Upstairs, four spacious bedrooms serve as serene retreats, complemented by two spa-inspired bathrooms. The fifth bedroom offers versatility, ideal as a study, nursery, or additional guest room. Further comforts include a dedicated dog wash, a garage for added convenience, and a welcoming fireplace—the perfect backdrop for conversation on crisp autumn evenings.
Nestled within a vibrant yet tranquil neighbourhood celebrated for its historic charm, tree-lined streets, and proximity to parks, leading schools, and boutique shops, this residence epitomises refined living in one of Philadelphia’s most desirable area.
Contact an agent
Home facts
- Year built:1925
- Listing ID #:PAPH2526648
- Added:94 day(s) ago
- Updated:November 15, 2025 at 04:11 PM
Rooms and interior
- Bedrooms:5
- Total bathrooms:3
- Full bathrooms:3
- Living area:3,468 sq. ft.
Heating and cooling
- Cooling:Central A/C
- Heating:Central, Natural Gas
Structure and exterior
- Year built:1925
- Building area:3,468 sq. ft.
- Lot area:0.07 Acres
Utilities
- Water:Public
- Sewer:Public Sewer
Finances and disclosures
- Price:$675,000
- Price per sq. ft.:$194.64
- Tax amount:$2,868 (2025)
New listings near 6536 Cherokee St
- Coming SoonOpen Sat, 1 to 3pm
 $205,000Coming Soon3 beds 1 baths
$205,000Coming Soon3 beds 1 baths5330 Chancellor St, PHILADELPHIA, PA 19139
MLS# PAPH2559296Listed by: BHHS FOX & ROACH-SOUTHAMPTON - New
 $414,999Active4 beds -- baths2,496 sq. ft.
$414,999Active4 beds -- baths2,496 sq. ft.2528 Faunce St, PHILADELPHIA, PA 19152
MLS# PAPH2559654Listed by: KW EMPOWER - New
 $172,000Active3 beds 2 baths1,066 sq. ft.
$172,000Active3 beds 2 baths1,066 sq. ft.3450 Joyce St, PHILADELPHIA, PA 19134
MLS# PAPH2557780Listed by: EXP REALTY, LLC - New
 $325,000Active2 beds 1 baths1,275 sq. ft.
$325,000Active2 beds 1 baths1,275 sq. ft.12 Shawmont Ave, PHILADELPHIA, PA 19128
MLS# PAPH2559638Listed by: BHHS FOX & ROACH-CENTER CITY WALNUT - New
 $250,000Active4 beds 2 baths1,392 sq. ft.
$250,000Active4 beds 2 baths1,392 sq. ft.54 N 58th St, PHILADELPHIA, PA 19139
MLS# PAPH2558774Listed by: KELLER WILLIAMS REAL ESTATE TRI-COUNTY - Open Sat, 12 to 2pmNew
 $645,000Active4 beds 3 baths2,550 sq. ft.
$645,000Active4 beds 3 baths2,550 sq. ft.2619 Cedar St, PHILADELPHIA, PA 19125
MLS# PAPH2557544Listed by: SERHANT PENNSYLVANIA LLC  $130,000Pending3 beds 1 baths1,320 sq. ft.
$130,000Pending3 beds 1 baths1,320 sq. ft.5914 Warrington Ave, PHILADELPHIA, PA 19143
MLS# PAPH2556062Listed by: EXP REALTY, LLC- New
 $385,000Active3 beds 2 baths1,296 sq. ft.
$385,000Active3 beds 2 baths1,296 sq. ft.12028 Millbrook Rd, PHILADELPHIA, PA 19154
MLS# PAPH2559628Listed by: REALTY MARK CITYSCAPE - New
 $3,950,000Active5 beds 8 baths8,160 sq. ft.
$3,950,000Active5 beds 8 baths8,160 sq. ft.815 S 20th St, PHILADELPHIA, PA 19146
MLS# PAPH2559460Listed by: OCF REALTY LLC - PHILADELPHIA - Coming SoonOpen Sat, 10am to 2pm
 $1,275,000Coming Soon4 beds 4 baths
$1,275,000Coming Soon4 beds 4 baths2214 Mount Vernon St, PHILADELPHIA, PA 19130
MLS# PAPH2556370Listed by: KW EMPOWER
