6588 W Walnut Park Dr, Philadelphia, PA 19120
Local realty services provided by:Better Homes and Gardens Real Estate Murphy & Co.
6588 W Walnut Park Dr,Philadelphia, PA 19120
$199,900
- 3 Beds
- 1 Baths
- 1,120 sq. ft.
- Townhouse
- Pending
Listed by: genevia weston
Office: realty mark associates
MLS#:PAPH2551486
Source:BRIGHTMLS
Price summary
- Price:$199,900
- Price per sq. ft.:$178.48
About this home
For your consideration is this rarely available townhouse located in the sought-after Melrose Park Gardens neighborhood! This brick townhome offers a spacious living room with a bay window, a formal dining room, an eat-in kitchen, 3 generously sized bedrooms, one full bathroom, and a partially finished lower level with outside entrance/exit. There is an attached one-car garage and an additional parking space located at the rear of the property. The seller has indicated that the new owner will be pleasantly surprised to find hardwood flooring under the carpet on the main level, steps to the 2nd floor, and the 2nd floor hallway and bedrooms! The property is conveniently located near public transportation, shopping, and restaurants! The home is priced for an As-Is Sale and is an outstanding opportunity for an investor looking to expand their portfolio or a savvy buyer with home remodeling skills and willing to invest some sweat equity to make this house their new home! Don't let this one pass you by; schedule your showing appointment today!
Contact an agent
Home facts
- Year built:1955
- Listing ID #:PAPH2551486
- Added:46 day(s) ago
- Updated:December 13, 2025 at 08:43 AM
Rooms and interior
- Bedrooms:3
- Total bathrooms:1
- Full bathrooms:1
- Living area:1,120 sq. ft.
Heating and cooling
- Cooling:Central A/C
- Heating:Forced Air, Natural Gas
Structure and exterior
- Year built:1955
- Building area:1,120 sq. ft.
- Lot area:0.05 Acres
Utilities
- Water:Public
- Sewer:Public Sewer
Finances and disclosures
- Price:$199,900
- Price per sq. ft.:$178.48
- Tax amount:$3,334 (2025)
New listings near 6588 W Walnut Park Dr
- Open Sat, 12 to 2pmNew
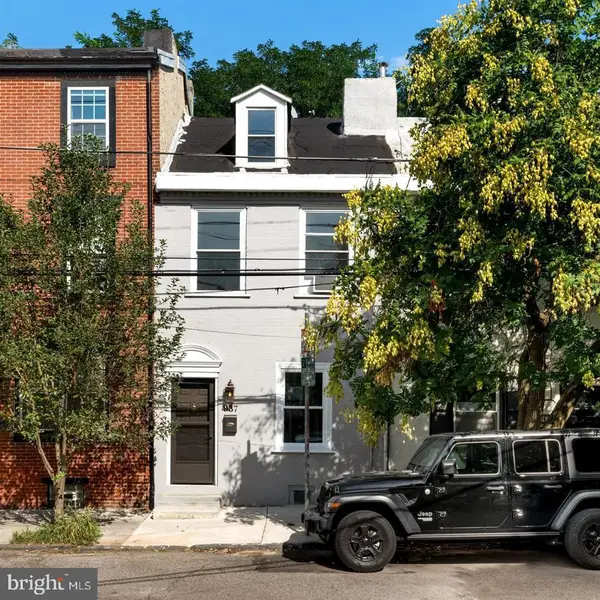 $400,000Active2 beds 1 baths1,468 sq. ft.
$400,000Active2 beds 1 baths1,468 sq. ft.937 N American St, PHILADELPHIA, PA 19123
MLS# PAPH2560626Listed by: EXP REALTY, LLC - New
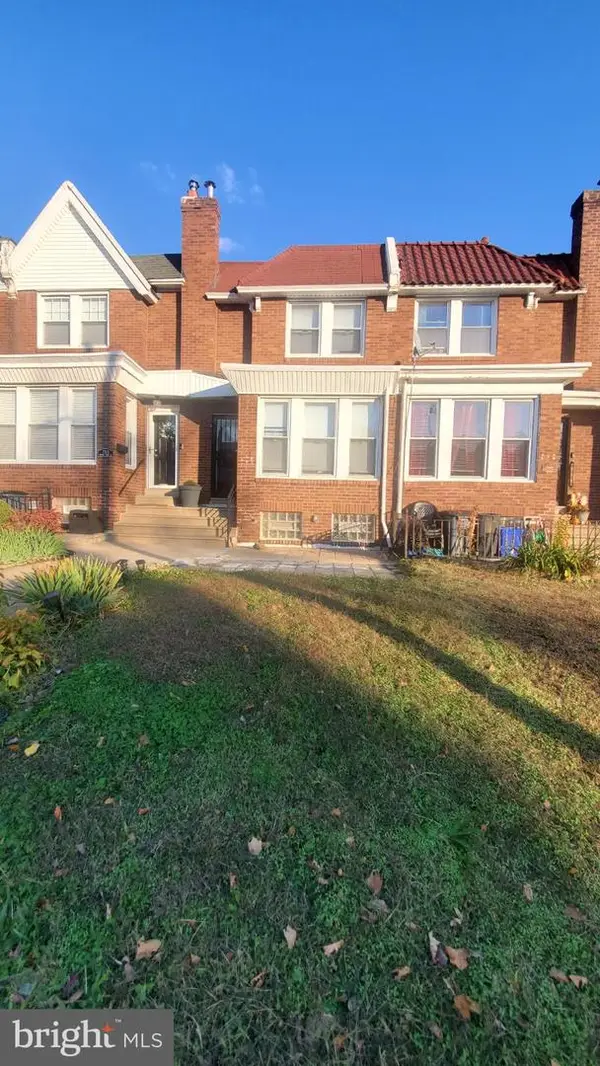 $349,900Active3 beds 3 baths1,502 sq. ft.
$349,900Active3 beds 3 baths1,502 sq. ft.7311 N 21st St, PHILADELPHIA, PA 19138
MLS# PAPH2567066Listed by: EVERETT PAUL DOWELL REAL ESTAT - New
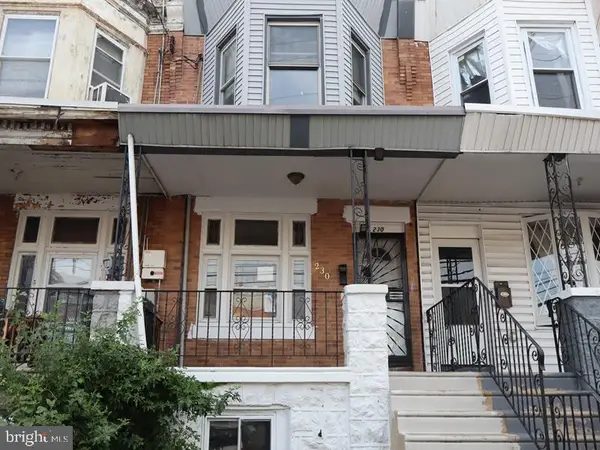 $149,900Active4 beds 1 baths1,320 sq. ft.
$149,900Active4 beds 1 baths1,320 sq. ft.230 S 56th St, PHILADELPHIA, PA 19139
MLS# PAPH2567080Listed by: ELFANT WISSAHICKON-MT AIRY 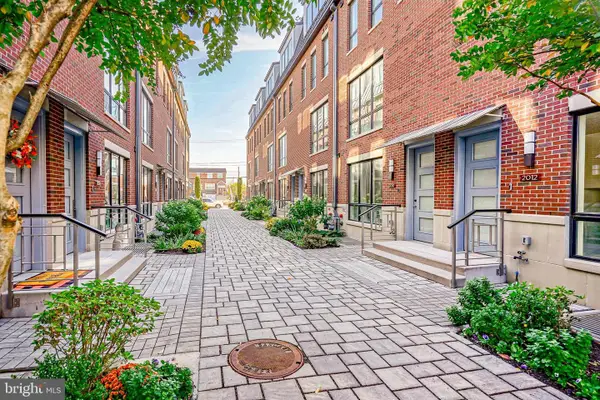 $1,320,000Active3 beds 4 baths3,201 sq. ft.
$1,320,000Active3 beds 4 baths3,201 sq. ft.2002 Renaissance Walk ## 2, PHILADELPHIA, PA 19145
MLS# PAPH2324856Listed by: EXP REALTY, LLC- Coming SoonOpen Sat, 11am to 1pm
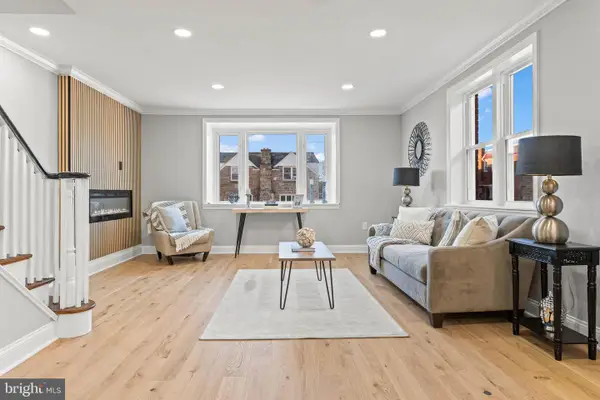 $429,999Coming Soon3 beds 3 baths
$429,999Coming Soon3 beds 3 baths1210 E Cardeza St, PHILADELPHIA, PA 19119
MLS# PAPH2567040Listed by: KELLER WILLIAMS REAL ESTATE TRI-COUNTY - New
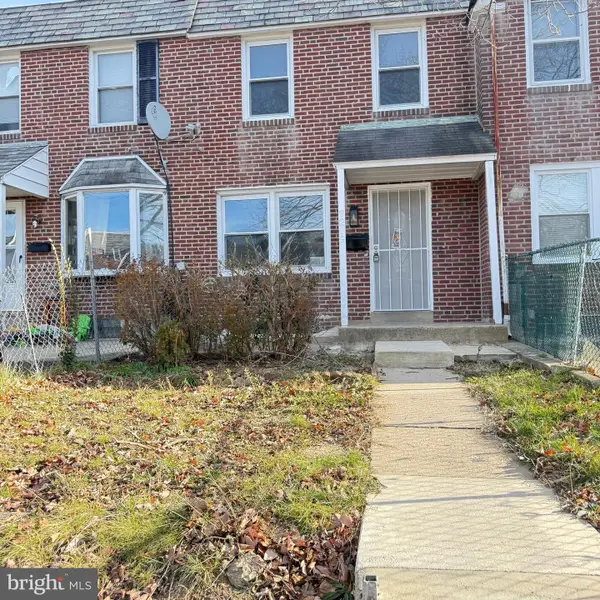 $295,880Active3 beds 2 baths1,120 sq. ft.
$295,880Active3 beds 2 baths1,120 sq. ft.7219 Large St, PHILADELPHIA, PA 19149
MLS# PAPH2567068Listed by: HOMELINK REALTY - New
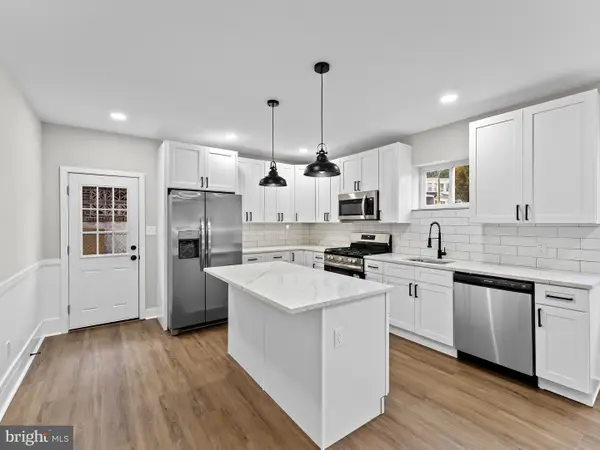 $254,900Active3 beds 3 baths1,174 sq. ft.
$254,900Active3 beds 3 baths1,174 sq. ft.1468 N Hirst St, PHILADELPHIA, PA 19151
MLS# PAPH2567072Listed by: MARKET FORCE REALTY - New
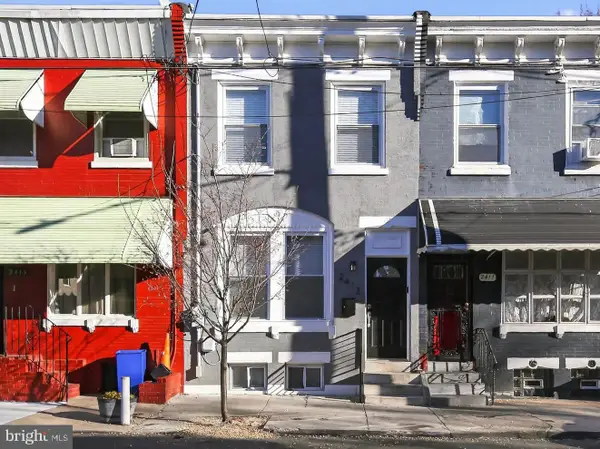 $259,000Active4 beds 2 baths1,190 sq. ft.
$259,000Active4 beds 2 baths1,190 sq. ft.2413 N Carlisle St, PHILADELPHIA, PA 19132
MLS# PAPH2564736Listed by: COMPASS PENNSYLVANIA, LLC - New
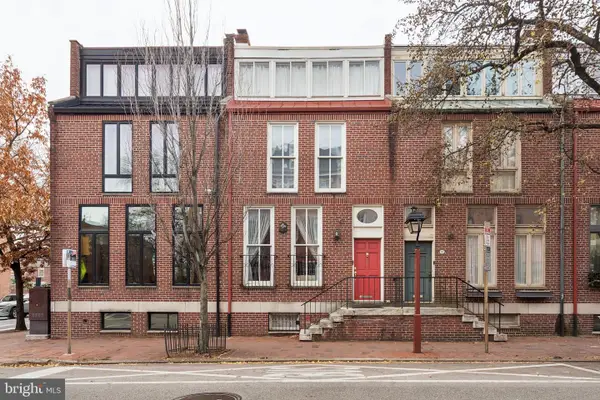 $995,000Active4 beds 5 baths2,028 sq. ft.
$995,000Active4 beds 5 baths2,028 sq. ft.500 Pine St, PHILADELPHIA, PA 19106
MLS# PAPH2566476Listed by: ALLAN DOMB REAL ESTATE - New
 $209,000Active3 beds 2 baths1,548 sq. ft.
$209,000Active3 beds 2 baths1,548 sq. ft.308 S 56th St, PHILADELPHIA, PA 19143
MLS# PAPH2567038Listed by: KELLER WILLIAMS MAIN LINE
