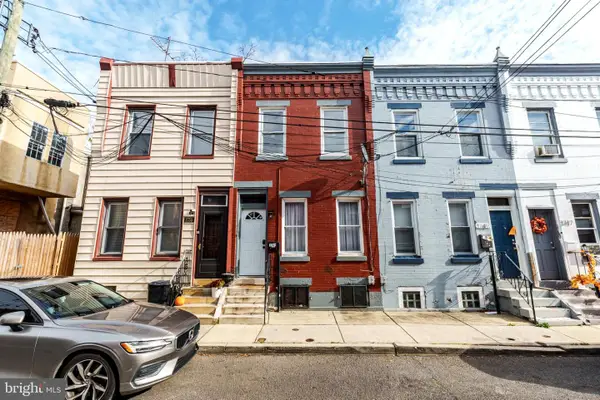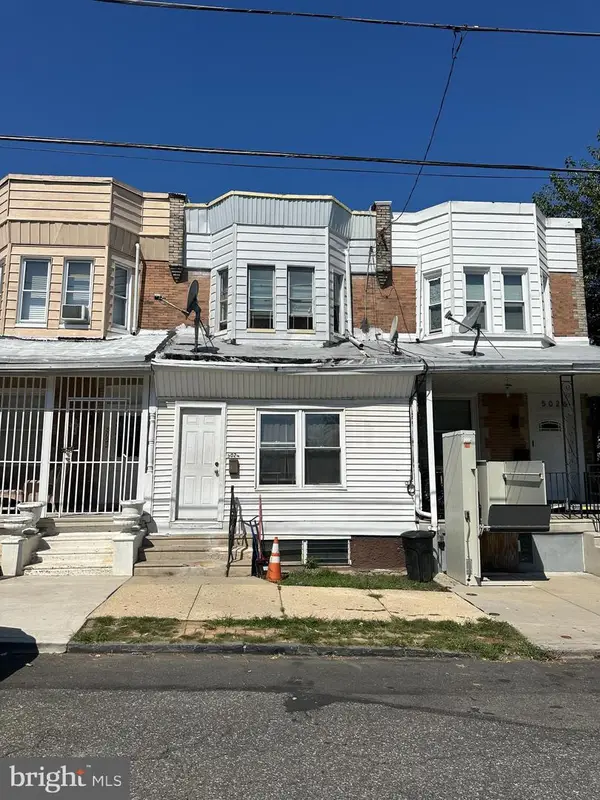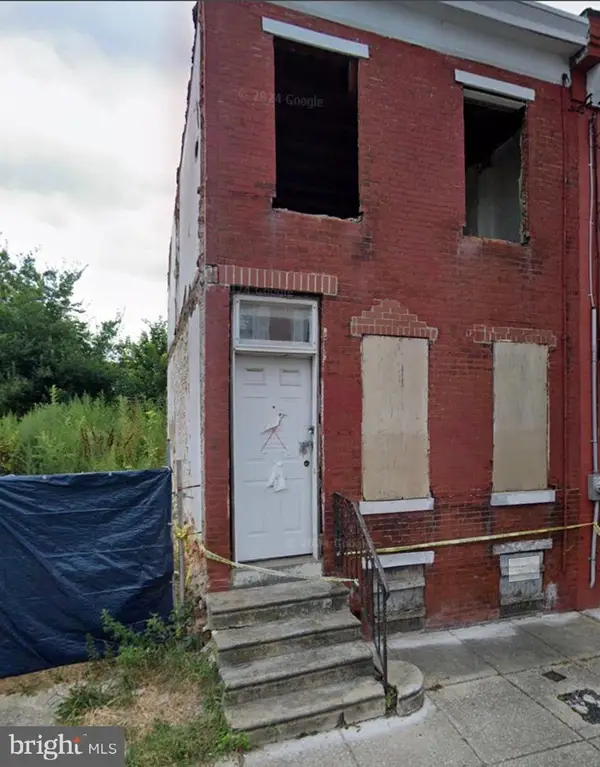6607 Claridge St, Philadelphia, PA 19111
Local realty services provided by:Better Homes and Gardens Real Estate Premier
6607 Claridge St,Philadelphia, PA 19111
$299,999
- 3 Beds
- 2 Baths
- 1,636 sq. ft.
- Townhouse
- Pending
Listed by: cybill l oliver
Office: northwest property solutions
MLS#:PAPH2512504
Source:BRIGHTMLS
Price summary
- Price:$299,999
- Price per sq. ft.:$183.37
About this home
Welcome to this beautifully renovated home in the vibrant Lawndale neighborhood, where luxury meets contemporary living with exceptional attention to detail. Nestled on a peaceful, sunlit street surrounded by charming townhomes, this property is move-in ready and the ideal place to call home!
The main level boasts a spacious open layout that seamlessly connects the living and dining areas, enhanced by recessed lighting, wrought iron railings, luxury waterproof hardwood flooring, and an abundance of natural light. The upscale kitchen flows effortlessly from the living area and features white shaker soft-close cabinets, granite countertops accented by a stylish glass tile backsplash, a farmhouse sink, and brand-new sleek stainless-steel appliances, including a refrigerator, range, dishwasher, and microwave.
Upstairs, you'll discover a generous main bedroom with ample closet space, along with two additional bedrooms that are brightened by new windows throughout. The upgraded hallway bathroom includes a convenient tub/shower combination with stylish tile and fixtures.
The finished basement offers versatile space for various uses, complete with luxury vinyl flooring, a new washer and dryer, and additional storage options. This townhome has been tastefully renovated throughout, featuring a new central AC system, a rubber roof, a 100-amp electrical system, and convenient parking options, including street, driveway, or garage parking.
6607 Claridge Street is ideally located near major transportation routes and expressways, making your commute effortless. Don’t miss the opportunity to make this stunning property your own—it truly has everything you need! Closing assistance available!
Contact an agent
Home facts
- Year built:1925
- Listing ID #:PAPH2512504
- Added:133 day(s) ago
- Updated:November 14, 2025 at 08:40 AM
Rooms and interior
- Bedrooms:3
- Total bathrooms:2
- Full bathrooms:1
- Half bathrooms:1
- Living area:1,636 sq. ft.
Heating and cooling
- Cooling:Central A/C
- Heating:Forced Air, Natural Gas
Structure and exterior
- Year built:1925
- Building area:1,636 sq. ft.
- Lot area:0.04 Acres
Utilities
- Water:Public
- Sewer:Public Sewer
Finances and disclosures
- Price:$299,999
- Price per sq. ft.:$183.37
- Tax amount:$3,068 (2024)
New listings near 6607 Claridge St
- New
 $190,000Active2 beds 1 baths700 sq. ft.
$190,000Active2 beds 1 baths700 sq. ft.1350 S Melville St, PHILADELPHIA, PA 19143
MLS# PAPH2558760Listed by: CENTURY 21 ADVANTAGE GOLD-SOUTH PHILADELPHIA - New
 $125,000Active2 beds 1 baths952 sq. ft.
$125,000Active2 beds 1 baths952 sq. ft.1751 N Bambrey St, PHILADELPHIA, PA 19121
MLS# PAPH2558802Listed by: CENTURY 21 ADVANTAGE GOLD-SOUTH PHILADELPHIA - Open Sat, 12:30 to 2pmNew
 $439,900Active4 beds 2 baths1,569 sq. ft.
$439,900Active4 beds 2 baths1,569 sq. ft.Address Withheld By Seller, PHILADELPHIA, PA 19115
MLS# PAPH2557994Listed by: DAN REALTY - New
 $330,000Active3 beds 4 baths2,296 sq. ft.
$330,000Active3 beds 4 baths2,296 sq. ft.5401 Gainor Rd, PHILADELPHIA, PA 19131
MLS# PAPH2554890Listed by: ERGO REAL ESTATE COMPANY - New
 $190,000Active3 beds 2 baths1,120 sq. ft.
$190,000Active3 beds 2 baths1,120 sq. ft.5845 Ludlow St, PHILADELPHIA, PA 19139
MLS# PAPH2556040Listed by: PERFECT PLACE REAL ESTATE CO. - New
 $209,999Active2 beds 1 baths896 sq. ft.
$209,999Active2 beds 1 baths896 sq. ft.5916 Newtown Ave, PHILADELPHIA, PA 19120
MLS# PAPH2558248Listed by: HONEST REAL ESTATE - New
 $125,000Active3 beds 1 baths1,278 sq. ft.
$125,000Active3 beds 1 baths1,278 sq. ft.5024 Duffield St, PHILADELPHIA, PA 19124
MLS# PAPH2558400Listed by: RE/MAX ACCESS - New
 $145,000Active3 beds 1 baths980 sq. ft.
$145,000Active3 beds 1 baths980 sq. ft.3433 E St, PHILADELPHIA, PA 19134
MLS# PAPH2558402Listed by: REALTY MARK ASSOCIATES - New
 $85,000Active4 beds 2 baths784 sq. ft.
$85,000Active4 beds 2 baths784 sq. ft.4960 Kershaw St, PHILADELPHIA, PA 19131
MLS# PAPH2558406Listed by: DEL VAL REALTY & PROPERTY MANAGEMENT - New
 $784,900Active5 beds 3 baths3,122 sq. ft.
$784,900Active5 beds 3 baths3,122 sq. ft.4911 Warrington Ave, PHILADELPHIA, PA 19143
MLS# PAPH2558408Listed by: TESLA REALTY GROUP, LLC
