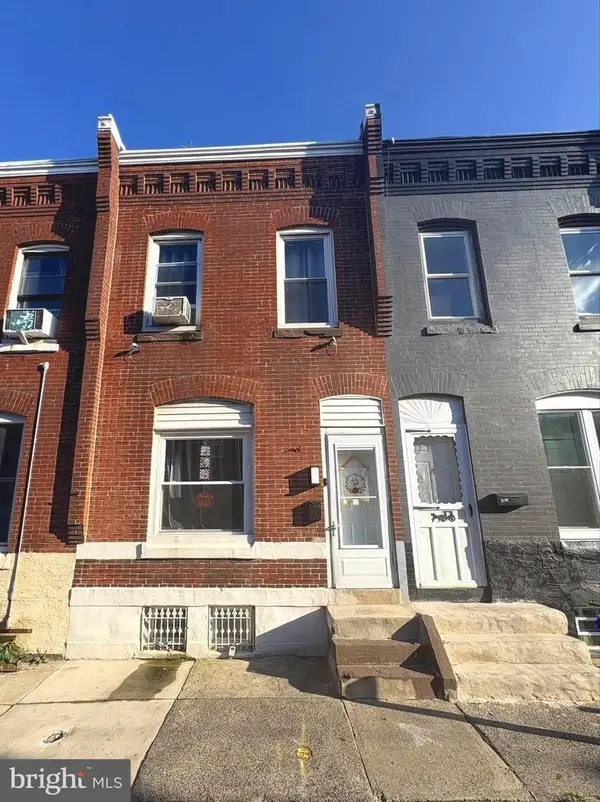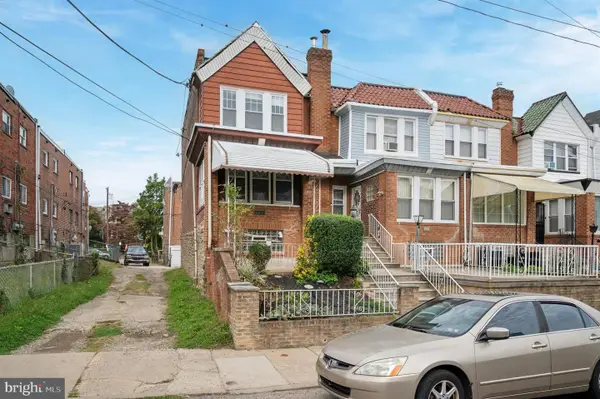666 N 15th St, Philadelphia, PA 19130
Local realty services provided by:Better Homes and Gardens Real Estate Cassidon Realty
Upcoming open houses
- Thu, Oct 0205:30 pm - 07:00 pm
Listed by:jennifer grosskopf
Office:kw empower
MLS#:PAPH2509584
Source:BRIGHTMLS
Price summary
- Price:$820,000
- Price per sq. ft.:$248.48
About this home
Nothing spared in this contemporary built town home in prime Fairmount location! This remarkable home features 3400+ sft of living space, 3 bedrooms on the upper levels PLUS additional private lower level bedroom with ensuite bath, 3 full baths and 1/2 bath, with 12’ ft ceilings, gas fireplace, 2 outdoor living spaces and garage parking. Amazing rooftop deck with custom retractable awning, drip irrigation system , unobstructed city skyline views and a pilot house with lots of windows to allow for great sun exposure. Inside, stunning open chef's kitchen complete with maple cabinetry, granite countertops, upgraded SS appliances, oversized island and built in dining banquette. Tons of natural sunlight fill the main floor with a deck easily accessed from the living room. Exceptional features include stunning tiger wood hardwood flooring throughout, recessed LED lighting, sconce & crown molding lighting, dual zone heating and cooling, skylights, Juliette balcony off master suite, spacious bedrooms with large bay windows, extra large modern baths boast jetted tubs, & separate walk in showers, video security/ monitors on each floor and home wired for surround sound. The handsome lower level features super high ceilings, ideal space for media /game room, or an additional bedroom for those out town guest visits with custom built in murphy bed and full bath. One cannot miss this impressive home.
Contact an agent
Home facts
- Year built:2008
- Listing ID #:PAPH2509584
- Added:82 day(s) ago
- Updated:September 30, 2025 at 09:49 PM
Rooms and interior
- Bedrooms:4
- Total bathrooms:4
- Full bathrooms:3
- Half bathrooms:1
- Living area:3,300 sq. ft.
Heating and cooling
- Cooling:Central A/C
- Heating:Forced Air, Natural Gas
Structure and exterior
- Roof:Flat, Pitched
- Year built:2008
- Building area:3,300 sq. ft.
- Lot area:0.03 Acres
Utilities
- Water:Public
- Sewer:Public Sewer
Finances and disclosures
- Price:$820,000
- Price per sq. ft.:$248.48
- Tax amount:$11,947 (2025)
New listings near 666 N 15th St
- New
 $175,000Active3 beds 1 baths1,048 sq. ft.
$175,000Active3 beds 1 baths1,048 sq. ft.3463 Joyce St, PHILADELPHIA, PA 19134
MLS# PAPH2542782Listed by: KELLER WILLIAMS REAL ESTATE-LANGHORNE - New
 $175,000Active3 beds 3 baths1,284 sq. ft.
$175,000Active3 beds 3 baths1,284 sq. ft.6010 N Camac St, PHILADELPHIA, PA 19141
MLS# PAPH2543114Listed by: KW EMPOWER - New
 $320,000Active3 beds 1 baths1,312 sq. ft.
$320,000Active3 beds 1 baths1,312 sq. ft.3312 Almond St, PHILADELPHIA, PA 19134
MLS# PAPH2541842Listed by: BHHS FOX & ROACH-CENTER CITY WALNUT - New
 $164,900Active3 beds 2 baths1,044 sq. ft.
$164,900Active3 beds 2 baths1,044 sq. ft.6217 N Bouvier St, PHILADELPHIA, PA 19141
MLS# PAPH2542174Listed by: RE/MAX AFFILIATES - New
 $399,000Active2 beds 1 baths531 sq. ft.
$399,000Active2 beds 1 baths531 sq. ft.408 S Alder St, PHILADELPHIA, PA 19147
MLS# PAPH2542728Listed by: REALTY MARK ASSOCIATES - KOP - New
 $325,000Active3 beds 2 baths1,080 sq. ft.
$325,000Active3 beds 2 baths1,080 sq. ft.2343 Fernon St, PHILADELPHIA, PA 19145
MLS# PAPH2542982Listed by: KW EMPOWER - Coming SoonOpen Sat, 11am to 1pm
 $170,000Coming Soon3 beds 1 baths
$170,000Coming Soon3 beds 1 baths1539 Dyre St, PHILADELPHIA, PA 19124
MLS# PAPH2543088Listed by: UNITED REAL ESTATE - New
 $249,500Active3 beds 2 baths1,248 sq. ft.
$249,500Active3 beds 2 baths1,248 sq. ft.2044 S Bucknell St, PHILADELPHIA, PA 19145
MLS# PAPH2543096Listed by: HOMESMART REALTY ADVISORS - Open Sat, 12 to 2pmNew
 $315,000Active3 beds 3 baths1,634 sq. ft.
$315,000Active3 beds 3 baths1,634 sq. ft.7146 Tulip St, PHILADELPHIA, PA 19135
MLS# PAPH2543098Listed by: KW EMPOWER - New
 $275,000Active2 beds 2 baths1,134 sq. ft.
$275,000Active2 beds 2 baths1,134 sq. ft.1253 S 32nd St, PHILADELPHIA, PA 19146
MLS# PAPH2543120Listed by: HOME VISTA REALTY
