6733 N 8th St, Philadelphia, PA 19126
Local realty services provided by:Better Homes and Gardens Real Estate Valley Partners
Listed by:carol e godfrey
Office:quinn & wilson, inc.
MLS#:PAPH2544626
Source:BRIGHTMLS
Price summary
- Price:$285,000
- Price per sq. ft.:$197.92
About this home
Welcome to 6733 N. 8th Street, a twin home brimming with character and charm, perfectly nestled in the treelined, picturesque community of East Oak Lane in Philadelphia. The fenced front yard, filled with perennials, offers privacy as you are welcomed onto a covered porch with TimberTech flooring.
As you step inside the spacious living room, two front windows fill the space with natural light and highlight the unique floating staircase, soaring ceilings and ceiling Fan. The open concept layout leads to a formal dining area complete with decorative mantle, three windows, and a stained glass light fixture, creating the perfect setting for intimate gatherings and festive celebrations. Original oak hardwood floors add timeless beauty and enduring appeal. The large eat-in kitchen features a unique arched shelving nook, gas range, stainless steel refrigerator, microwave, new garbage disposal (June 2025), and additional outlets for your many appliances (June 2025). The room connects seamlessly to an updated pantry, convenient powder room, and laundry area. The rear door leads to a brick-paved, covered, screened-in back porch with ceiling fan, allowing views of an additional perennial-filled, fenced-in backyard—an ideal retreat for quiet mornings, evenings or outdoor entertainment. The second-level’s primary rear bedroom is a serene haven with three windows, free-standing cedar closet, hope chest, two bureaus, and ceiling fan for year round convenience and comfort. The middle-bedroom connects to the primary and has a generous closet, two windows and ceiling fan. The third, front bedroom (office, media room or creative studio) has 3 windows, a ceiling fan, and two closets. An updated full bath features a tub/shower combination with seat, linen storage, and high windows. The unfinished basement offers excellent storage or refinishing potential and is equipped with glass block windows, a gas hot air furnace/central air unit with humidifier, a gas hot water (domestic) heater, and newer PVC plumbing pipes. Throughout the home, newer blinds and shades add a designer touch. New roofs (February 2025) on house, front porch and bays.
As an estate property, it is being sold in AS-IS condition, offering buyers the opportunity to make it their own. Located in a vibrant, walkable neighborhood with a friendly community feel, 6733 N. 8th Street is conveniently accessible to shopping; public rail transportation to Center City Philadelphia is a 10-minute walk away.
Contact an agent
Home facts
- Year built:1925
- Listing ID #:PAPH2544626
- Added:2 day(s) ago
- Updated:October 11, 2025 at 01:40 PM
Rooms and interior
- Bedrooms:3
- Total bathrooms:2
- Full bathrooms:1
- Half bathrooms:1
- Living area:1,440 sq. ft.
Heating and cooling
- Cooling:Central A/C
- Heating:Forced Air, Natural Gas
Structure and exterior
- Year built:1925
- Building area:1,440 sq. ft.
- Lot area:0.06 Acres
Utilities
- Water:Public
- Sewer:Public Sewer
Finances and disclosures
- Price:$285,000
- Price per sq. ft.:$197.92
- Tax amount:$3,416 (2025)
New listings near 6733 N 8th St
- New
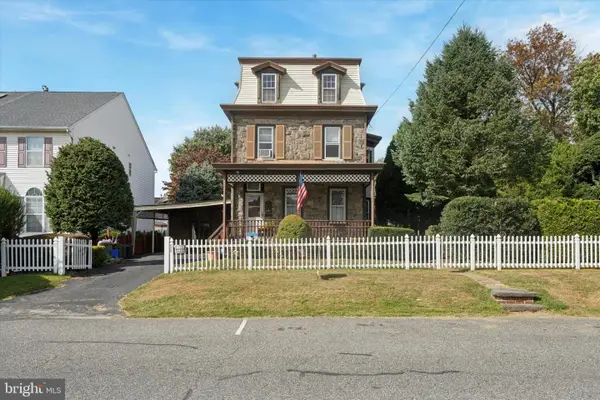 $399,000Active-- beds -- baths2,139 sq. ft.
$399,000Active-- beds -- baths2,139 sq. ft.8330 Cottage St, PHILADELPHIA, PA 19136
MLS# PAPH2541820Listed by: COMPASS PENNSYLVANIA, LLC - New
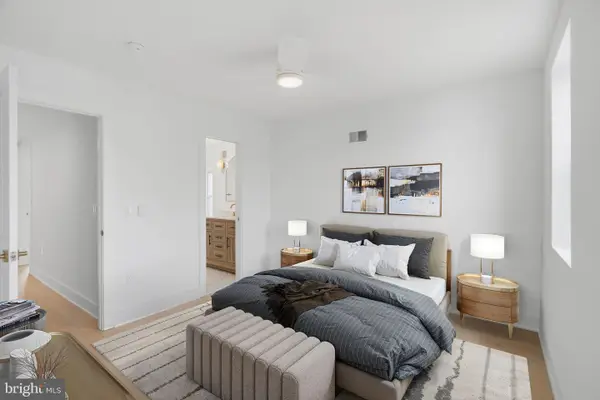 $414,900Active2 beds 2 baths1,110 sq. ft.
$414,900Active2 beds 2 baths1,110 sq. ft.2033 S Mildred St, PHILADELPHIA, PA 19148
MLS# PAPH2547100Listed by: KW EMPOWER - New
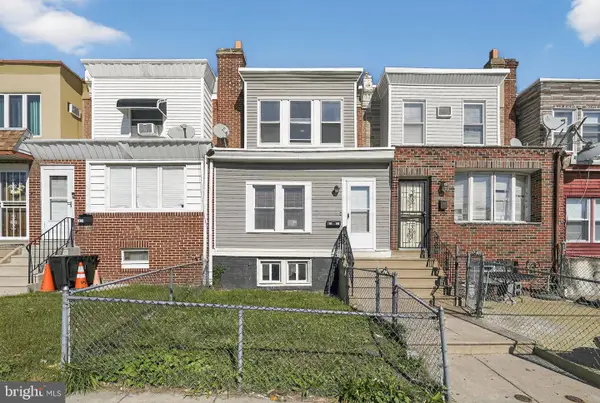 $199,999Active3 beds 1 baths1,012 sq. ft.
$199,999Active3 beds 1 baths1,012 sq. ft.2615 S 66th St, PHILADELPHIA, PA 19142
MLS# PAPH2547080Listed by: EXP REALTY, LLC - Open Sat, 3 to 4pmNew
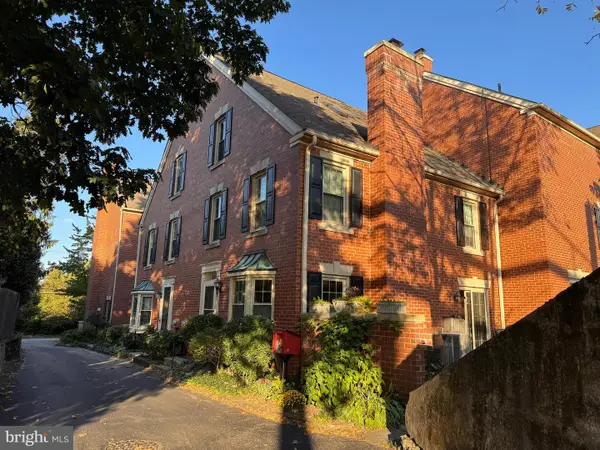 $554,900Active3 beds 4 baths1,658 sq. ft.
$554,900Active3 beds 4 baths1,658 sq. ft.8708 Prospect Ave #e19, PHILADELPHIA, PA 19118
MLS# PAPH2547082Listed by: THE GREENE REALTY GROUP - Coming Soon
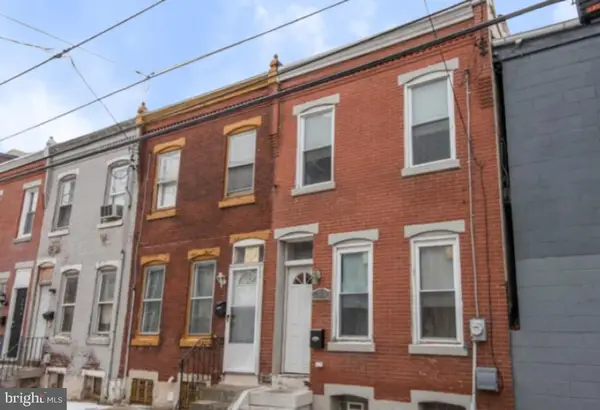 $245,000Coming Soon2 beds 2 baths
$245,000Coming Soon2 beds 2 baths3918 Brandywine St, PHILADELPHIA, PA 19104
MLS# PAPH2546922Listed by: REALTY MARK ASSOCIATES - New
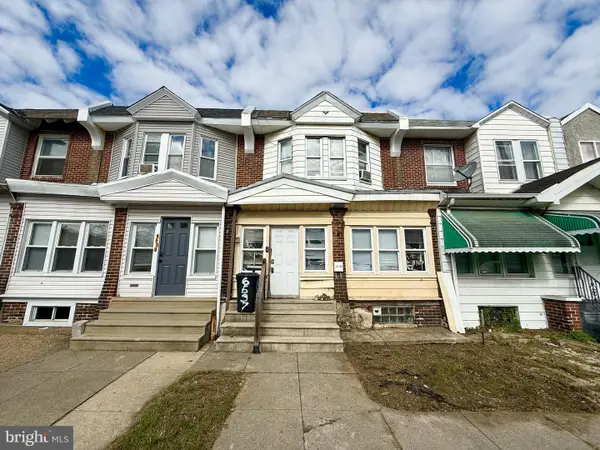 $99,900Active3 beds 1 baths1,044 sq. ft.
$99,900Active3 beds 1 baths1,044 sq. ft.6537 Paschall Ave, PHILADELPHIA, PA 19142
MLS# PAPH2547084Listed by: CENTURY 21 ADVANTAGE GOLD-SOUTH PHILADELPHIA - New
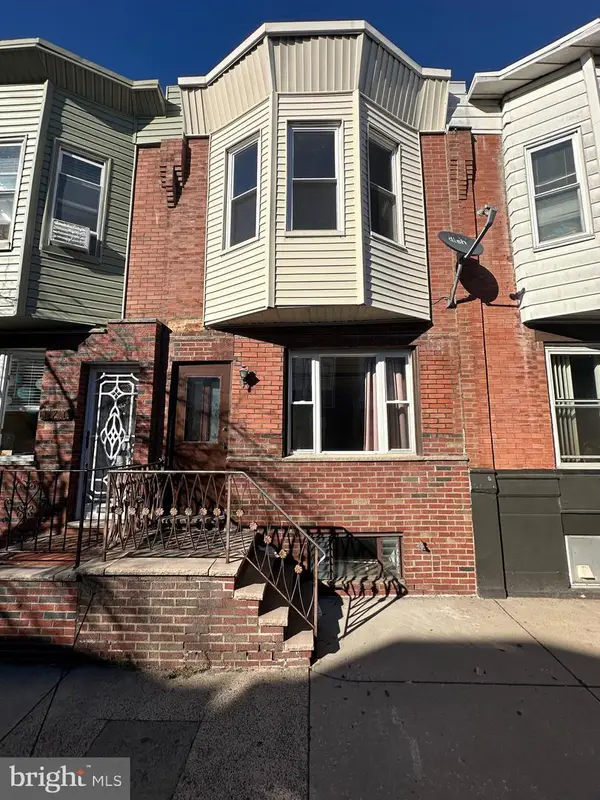 $209,000Active2 beds 2 baths816 sq. ft.
$209,000Active2 beds 2 baths816 sq. ft.119 Tree St, PHILADELPHIA, PA 19148
MLS# PAPH2547086Listed by: EXIT ELEVATE REALTY - Open Thu, 6 to 7pmNew
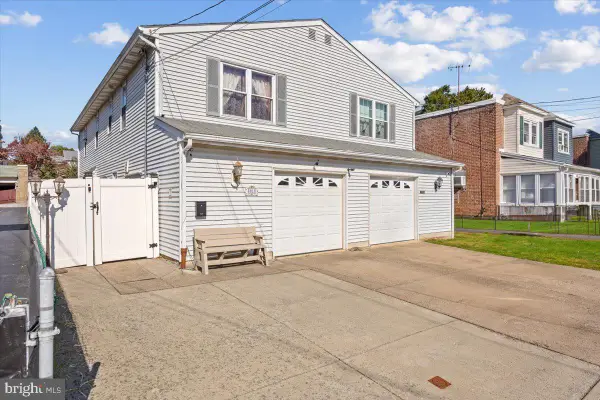 $349,900Active3 beds 2 baths1,360 sq. ft.
$349,900Active3 beds 2 baths1,360 sq. ft.8010 N Ferndale St, PHILADELPHIA, PA 19111
MLS# PAPH2547088Listed by: HOMESTARR REALTY - New
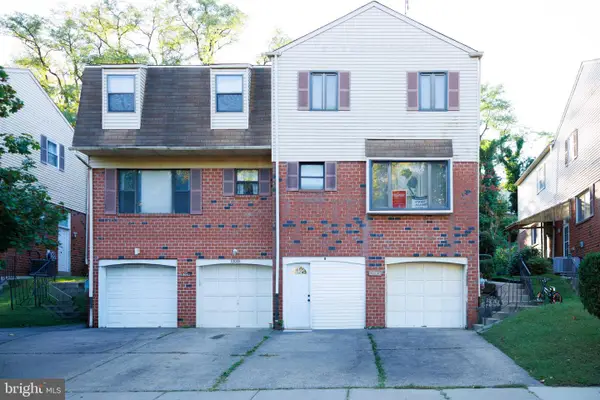 $349,000Active3 beds 2 baths1,664 sq. ft.
$349,000Active3 beds 2 baths1,664 sq. ft.9310 Jamison Ave #b, PHILADELPHIA, PA 19115
MLS# PAPH2547090Listed by: KELLER WILLIAMS REAL ESTATE - SOUTHAMPTON - New
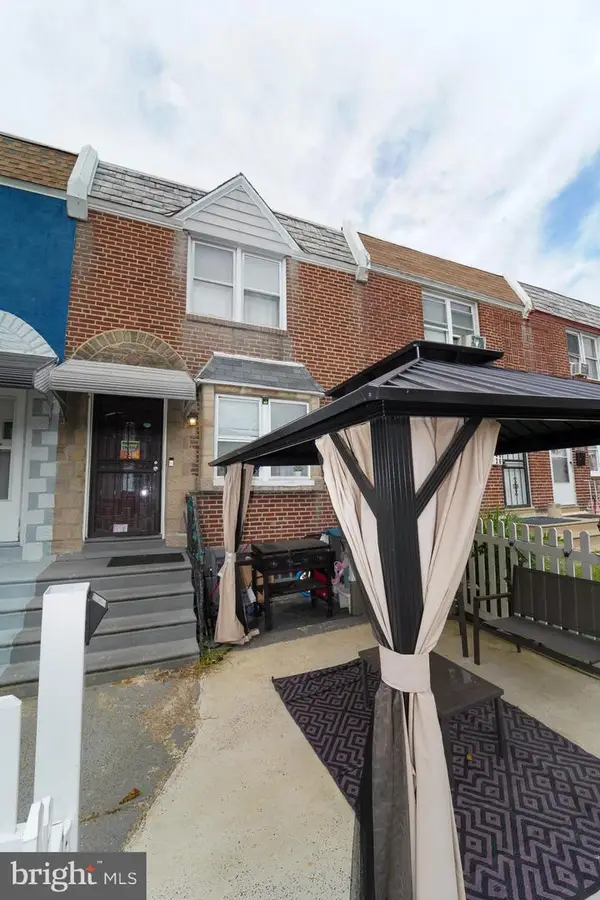 $142,000Active2 beds 1 baths800 sq. ft.
$142,000Active2 beds 1 baths800 sq. ft.4624 Weymouth St, PHILADELPHIA, PA 19120
MLS# PAPH2547076Listed by: KELLER WILLIAMS REAL ESTATE TRI-COUNTY
