677 N 15th St, Philadelphia, PA 19130
Local realty services provided by:Better Homes and Gardens Real Estate Valley Partners
677 N 15th St,Philadelphia, PA 19130
$925,000
- 4 Beds
- 5 Baths
- 3,072 sq. ft.
- Townhouse
- Pending
Listed by: jordan b wiener
Office: compass pennsylvania, llc.
MLS#:PAPH2534834
Source:BRIGHTMLS
Price summary
- Price:$925,000
- Price per sq. ft.:$301.11
About this home
Move right in to this open layout four-bedroom brick townhouse featuring an oversized garage and an additional walkout lower level — a Philadelphia rarity — that extends into a wonderful outdoor space, in the desirable Spring Garden section of Fairmount. Inside this 3,073-square-foot brick home, tall ceilings dotted with recessed lighting rise above crisp white art-walls and beautiful hardwood flooring. A tile vestibule with French doors makes a warm welcome. The open-plan main level offers an ideal layout for entertaining with a large living room, dining area and a gourmet kitchen lined with abundant cherry cabinetry and granite countertops and backsplashes. Chefs will love the upscale stainless steel appliances, including a new vented range and a new refrigerator. A half bath and a spacious laundry room add convenience within easy reach of the gorgeous main floor. Meanwhile, the home’s amazing walkout lower level delivers a generous footprint for a family room, home gym, office, or all of the above, with a second half bathroom and two storage areas with an additional refrigerator. Accessible from both the living room and lower level, the private patio is an irresistible destination for outdoor lounging and entertaining due to its convenient access from the common areas. Head upstairs to explore the luxurious primary suite featuring a king-size bedroom with huge windows, two walk-in closets, and ample linen storage. The en suite spa bath beckons with a jetted soaking tub, frameless glass shower, vanity and designer tile. Two oversized secondary suites boast en suite baths and abundant closet space. A fourth bedroom, perfect as a guest room or home office, completes this expansive layout. This home offers extensive upgrades, including Nest thermostats, fresh paint and stain inside and out, a newly coated roof, a new water heater, and an updated HVAC. An attached front-facing garage with a new smart garage door opener adds easy off-street parking to this turnkey Philadelphia showplace. CMX4 zoned for a home office option. Located in Fairmount’s Spring Garden section, this home offers excellent walk, transit and bike scores with fantastic attractions and amenities just minutes from your door. The nearby blocks are lined with outstanding restaurants and abundant supermarkets, including Aldi, Giant, and Whole Foods. Enjoy the Spring Gardens, Schuylkill River waterfront, museums, and Center City attractions. Family friendly with the Francisville Pool and Playground, Roberto Clemente Playground, Corinthian Gardens Sandpit, and Playpen within walking distance. This welcoming enclave also has donation-funded street cleaning and a neighborhood listserv. Transportation is effortless with the Fairmount subway station, bus service, and easy access to multiple highways all nearby. Make this spacious move-in ready house your new home!
Contact an agent
Home facts
- Year built:2008
- Listing ID #:PAPH2534834
- Added:95 day(s) ago
- Updated:December 13, 2025 at 08:43 AM
Rooms and interior
- Bedrooms:4
- Total bathrooms:5
- Full bathrooms:3
- Half bathrooms:2
- Living area:3,072 sq. ft.
Heating and cooling
- Cooling:Central A/C
- Heating:Electric, Forced Air
Structure and exterior
- Year built:2008
- Building area:3,072 sq. ft.
- Lot area:0.03 Acres
Utilities
- Water:Public
- Sewer:Public Sewer
Finances and disclosures
- Price:$925,000
- Price per sq. ft.:$301.11
- Tax amount:$12,406 (2025)
New listings near 677 N 15th St
- Open Sat, 12 to 2pmNew
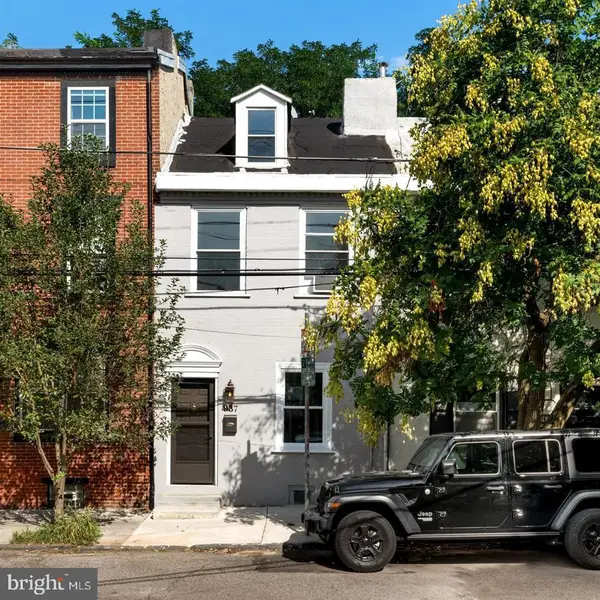 $400,000Active2 beds 1 baths1,468 sq. ft.
$400,000Active2 beds 1 baths1,468 sq. ft.937 N American St, PHILADELPHIA, PA 19123
MLS# PAPH2560626Listed by: EXP REALTY, LLC - New
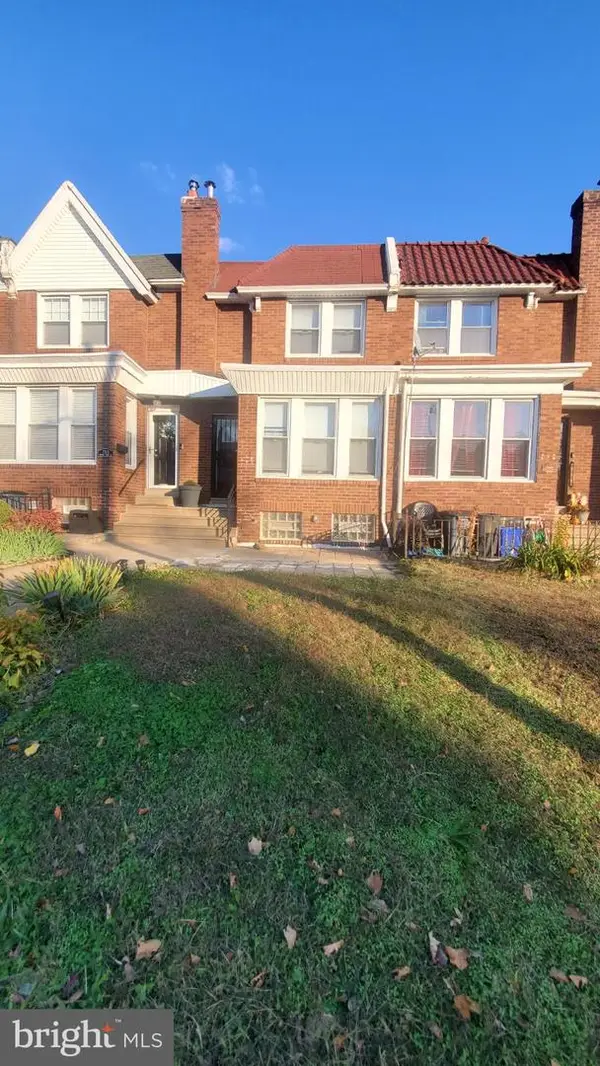 $349,900Active3 beds 3 baths1,502 sq. ft.
$349,900Active3 beds 3 baths1,502 sq. ft.7311 N 21st St, PHILADELPHIA, PA 19138
MLS# PAPH2567066Listed by: EVERETT PAUL DOWELL REAL ESTAT - New
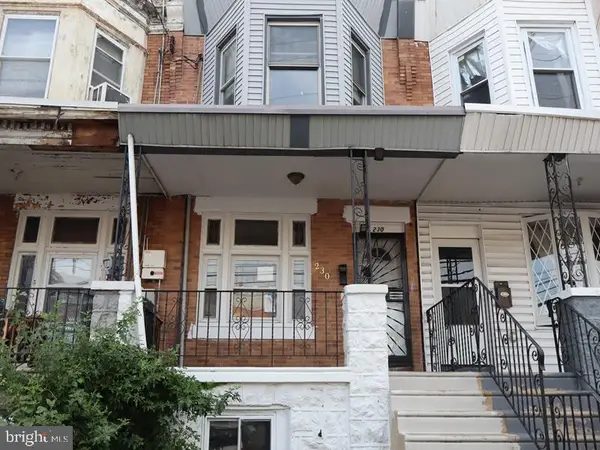 $149,900Active4 beds 1 baths1,320 sq. ft.
$149,900Active4 beds 1 baths1,320 sq. ft.230 S 56th St, PHILADELPHIA, PA 19139
MLS# PAPH2567080Listed by: ELFANT WISSAHICKON-MT AIRY 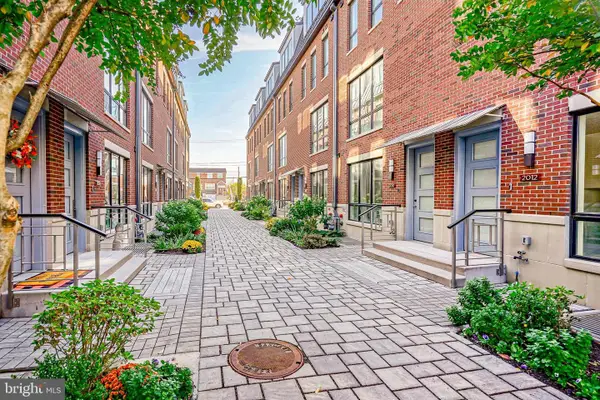 $1,320,000Active3 beds 4 baths3,201 sq. ft.
$1,320,000Active3 beds 4 baths3,201 sq. ft.2002 Renaissance Walk ## 2, PHILADELPHIA, PA 19145
MLS# PAPH2324856Listed by: EXP REALTY, LLC- Coming SoonOpen Sat, 11am to 1pm
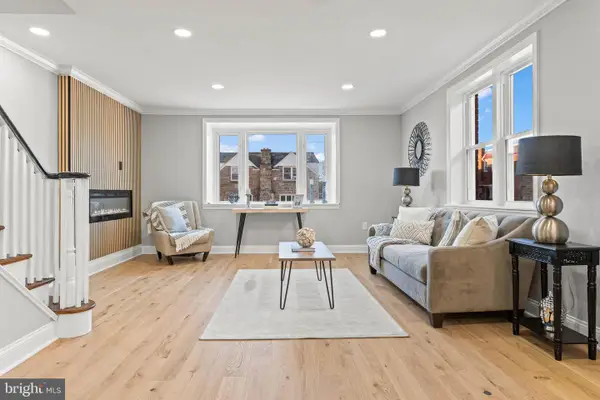 $429,999Coming Soon3 beds 3 baths
$429,999Coming Soon3 beds 3 baths1210 E Cardeza St, PHILADELPHIA, PA 19119
MLS# PAPH2567040Listed by: KELLER WILLIAMS REAL ESTATE TRI-COUNTY - New
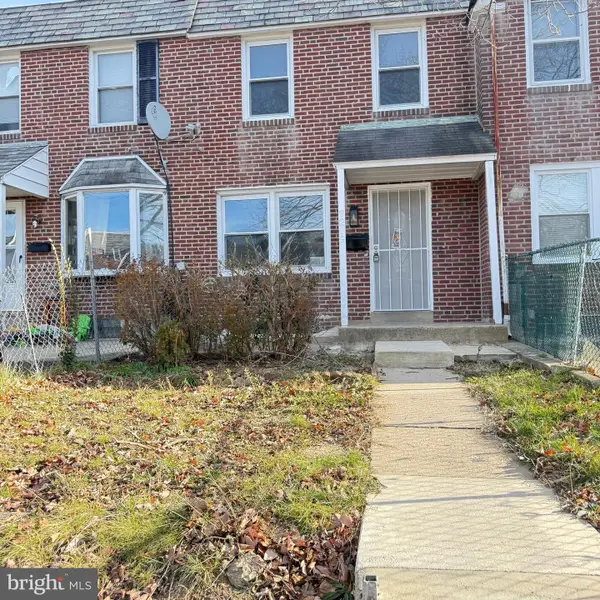 $295,880Active3 beds 2 baths1,120 sq. ft.
$295,880Active3 beds 2 baths1,120 sq. ft.7219 Large St, PHILADELPHIA, PA 19149
MLS# PAPH2567068Listed by: HOMELINK REALTY - New
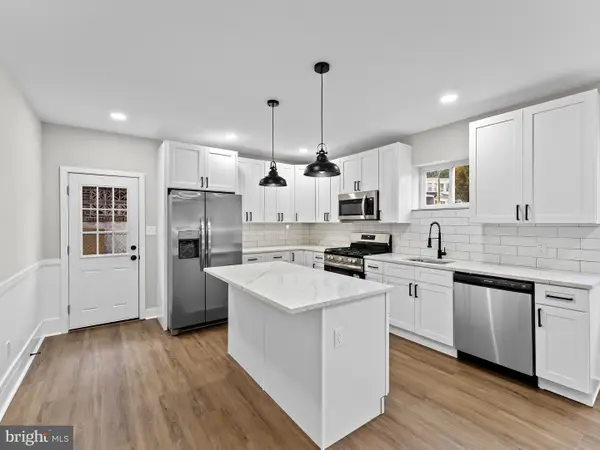 $254,900Active3 beds 3 baths1,174 sq. ft.
$254,900Active3 beds 3 baths1,174 sq. ft.1468 N Hirst St, PHILADELPHIA, PA 19151
MLS# PAPH2567072Listed by: MARKET FORCE REALTY - New
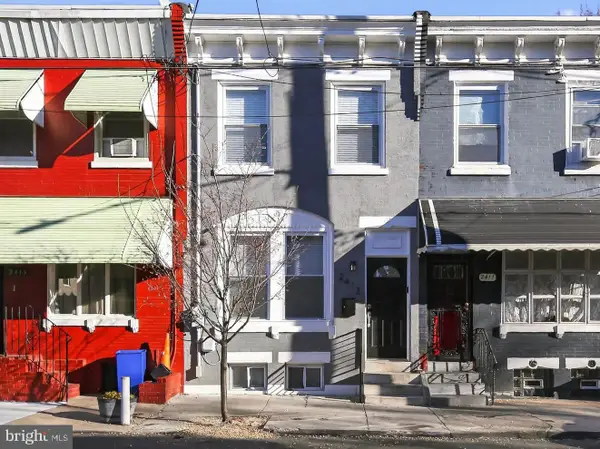 $259,000Active4 beds 2 baths1,190 sq. ft.
$259,000Active4 beds 2 baths1,190 sq. ft.2413 N Carlisle St, PHILADELPHIA, PA 19132
MLS# PAPH2564736Listed by: COMPASS PENNSYLVANIA, LLC - New
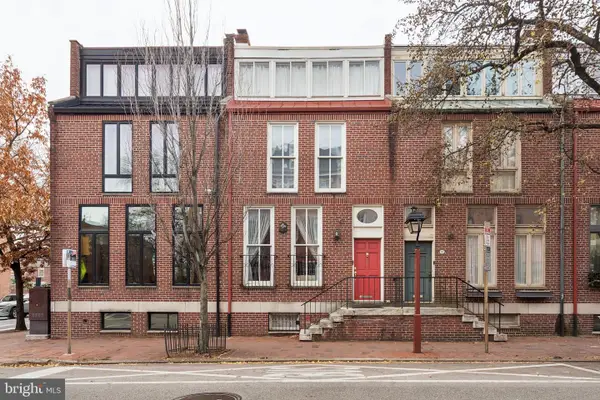 $995,000Active4 beds 5 baths2,028 sq. ft.
$995,000Active4 beds 5 baths2,028 sq. ft.500 Pine St, PHILADELPHIA, PA 19106
MLS# PAPH2566476Listed by: ALLAN DOMB REAL ESTATE - New
 $209,000Active3 beds 2 baths1,548 sq. ft.
$209,000Active3 beds 2 baths1,548 sq. ft.308 S 56th St, PHILADELPHIA, PA 19143
MLS# PAPH2567038Listed by: KELLER WILLIAMS MAIN LINE
