6833 Musgrave St, Philadelphia, PA 19119
Local realty services provided by:Better Homes and Gardens Real Estate Maturo
6833 Musgrave St,Philadelphia, PA 19119
$200,000
- 4 Beds
- 3 Baths
- 1,950 sq. ft.
- Single family
- Pending
Listed by: keionna williams
Office: exp realty, llc.
MLS#:PAPH2384962
Source:BRIGHTMLS
Price summary
- Price:$200,000
- Price per sq. ft.:$102.56
About this home
This home is a Short Sale and qualifies for up to 18K or more in grants!!!! Come check out this beautifully updated 4-bedroom, 3-bath Mt. Airy Chestnut Hill twin home that offers a blend of modern elegance and comfort. The gourmet kitchen boasts granite countertops, stainless steel appliances, and ample cabinet space, perfect for culinary enthusiasts. Gleaming hardwood floors flow throughout the entire home along with recessed lights and neutral paint colors.. The open-concept living and dining area are complemented by a beautiful stone accent wall that adds a warm ambiance to the first floor, which also features a beautiful powder room with a glass vessel sink.. The 2nd and 3rd floors boast 4 spacious bedrooms, ample closets, a laundry room and full bath. The main bedroom has a large en-suite bathroom and spacious walk in closet, The nicely sized backyard is an outdoor oasis, featuring a deck with a privacy wall, ideal for entertaining or relaxing in seclusion. This home is a true gem, offering style and functionality in every corner. Walking distance to all of the Chestnut Hill shops and trains to Center City. This home is a must see!!!! Bring All Offers!!!!!
Contact an agent
Home facts
- Year built:1920
- Listing ID #:PAPH2384962
- Added:562 day(s) ago
- Updated:February 22, 2026 at 08:27 AM
Rooms and interior
- Bedrooms:4
- Total bathrooms:3
- Full bathrooms:2
- Half bathrooms:1
- Living area:1,950 sq. ft.
Heating and cooling
- Cooling:Central A/C
- Heating:Hot Water, Natural Gas
Structure and exterior
- Year built:1920
- Building area:1,950 sq. ft.
- Lot area:0.03 Acres
Utilities
- Water:Public
- Sewer:Public Sewer
Finances and disclosures
- Price:$200,000
- Price per sq. ft.:$102.56
- Tax amount:$4,497 (2025)
New listings near 6833 Musgrave St
- Coming Soon
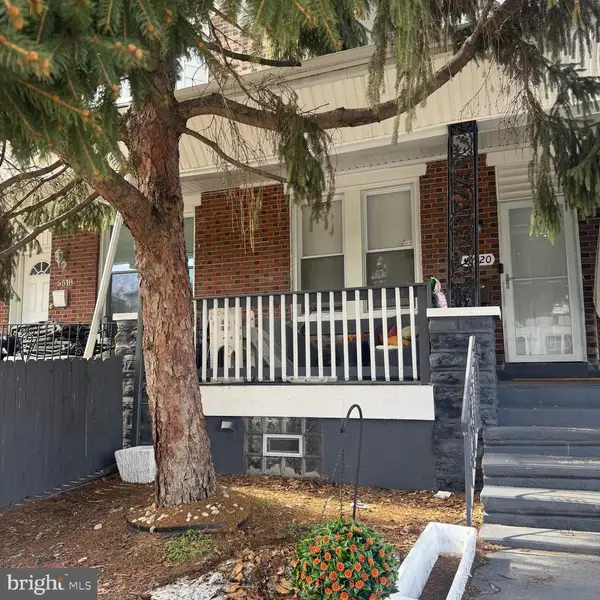 $244,900Coming Soon4 beds 2 baths
$244,900Coming Soon4 beds 2 baths5520 N 7th St, PHILADELPHIA, PA 19120
MLS# PAPH2586606Listed by: HOMESMART REALTY ADVISORS - New
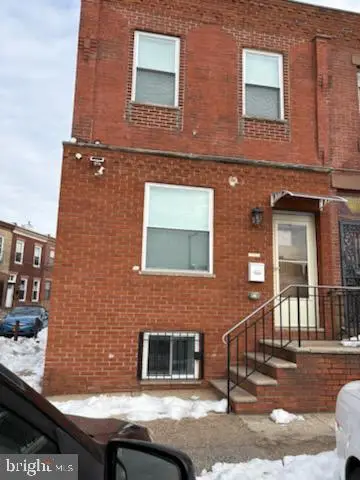 $588,000Active3 beds 3 baths1,488 sq. ft.
$588,000Active3 beds 3 baths1,488 sq. ft.1731 W Passyunk Ave, PHILADELPHIA, PA 19145
MLS# PAPH2578128Listed by: BURHOLME REALTY - New
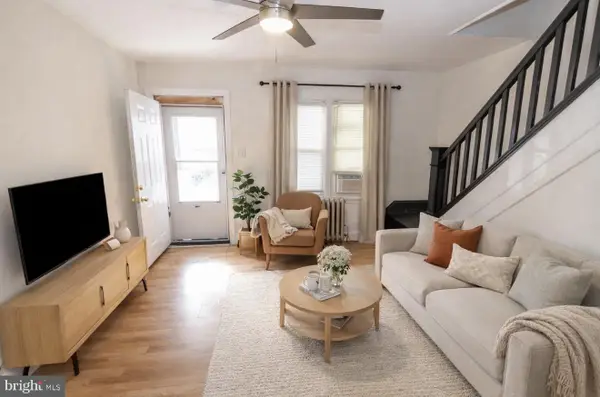 $125,000Active3 beds 1 baths884 sq. ft.
$125,000Active3 beds 1 baths884 sq. ft.313 N Redfield St, PHILADELPHIA, PA 19139
MLS# PAPH2586600Listed by: BHHS FOX&ROACH-NEWTOWN SQUARE - Coming Soon
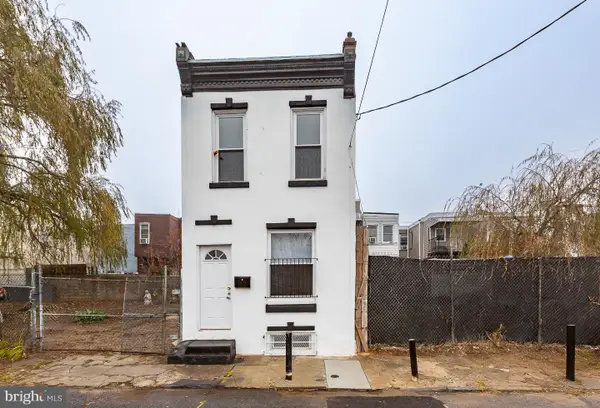 $190,000Coming Soon3 beds 1 baths
$190,000Coming Soon3 beds 1 baths2735 N Waterloo St, PHILADELPHIA, PA 19133
MLS# PAPH2586332Listed by: KELLER WILLIAMS REAL ESTATE - NEWTOWN - Coming Soon
 $345,900Coming Soon3 beds 2 baths
$345,900Coming Soon3 beds 2 baths2022 Lansing St, PHILADELPHIA, PA 19152
MLS# PAPH2586570Listed by: CANAAN REALTY INVESTMENT GROUP - New
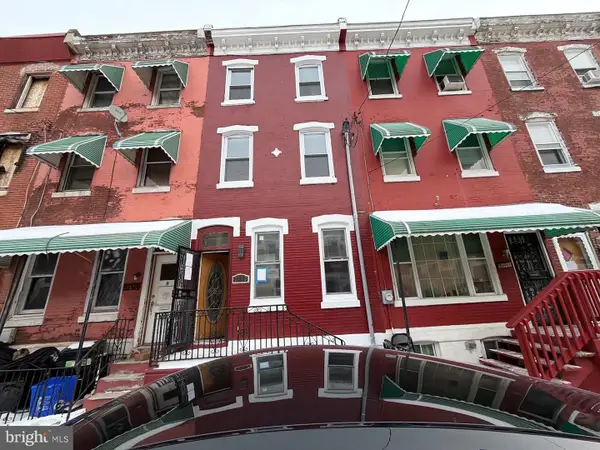 $249,900Active4 beds -- baths1,380 sq. ft.
$249,900Active4 beds -- baths1,380 sq. ft.2113 N Woodstock St, PHILADELPHIA, PA 19121
MLS# PAPH2586540Listed by: GENSTONE REALTY - Coming Soon
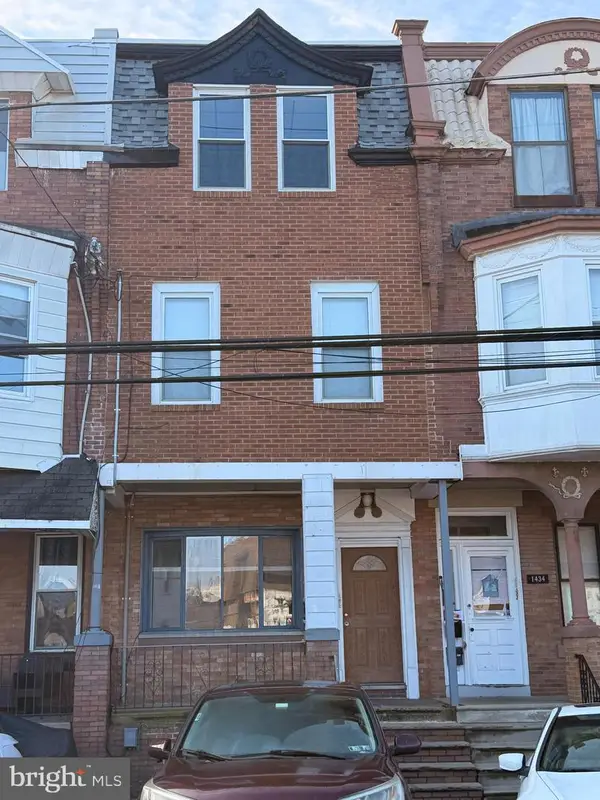 $575,000Coming Soon6 beds -- baths
$575,000Coming Soon6 beds -- baths1432 W Porter St, PHILADELPHIA, PA 19145
MLS# PAPH2582970Listed by: RE/MAX ONE REALTY - Coming Soon
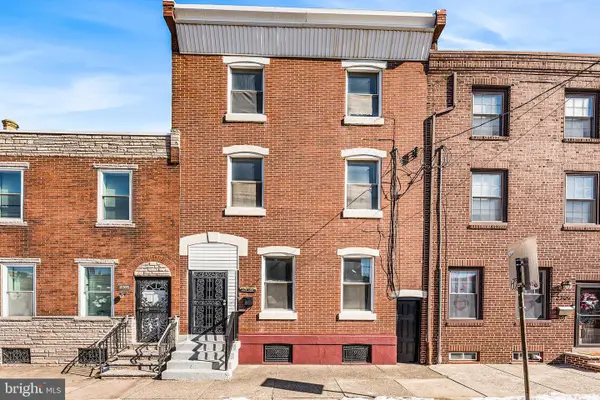 $369,000Coming Soon4 beds 2 baths
$369,000Coming Soon4 beds 2 baths2707 E Huntingdon St, PHILADELPHIA, PA 19125
MLS# PAPH2586488Listed by: REALTY MARK ASSOCIATES - New
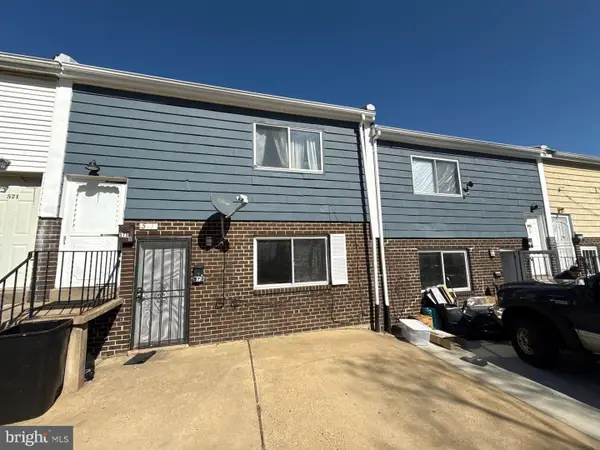 $250,000Active4 beds -- baths1,716 sq. ft.
$250,000Active4 beds -- baths1,716 sq. ft.573 Allengrove St, PHILADELPHIA, PA 19120
MLS# PAPH2586544Listed by: BETTER HOMES AND GARDENS REAL ESTATE - MATURO PA - Coming SoonOpen Sat, 1 to 3pm
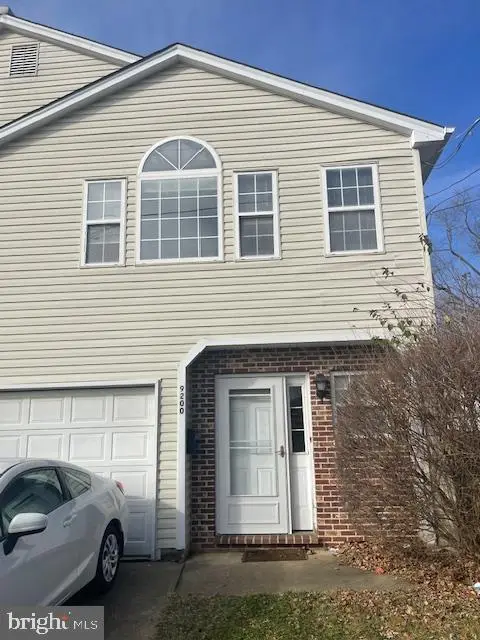 $519,900Coming Soon3 beds 3 baths
$519,900Coming Soon3 beds 3 baths9200 Old Newtown Rd, PHILADELPHIA, PA 19115
MLS# PAPH2586556Listed by: MARKET FORCE REALTY

