6905 Lincoln Dr, PHILADELPHIA, PA 19119
Local realty services provided by:Better Homes and Gardens Real Estate Maturo
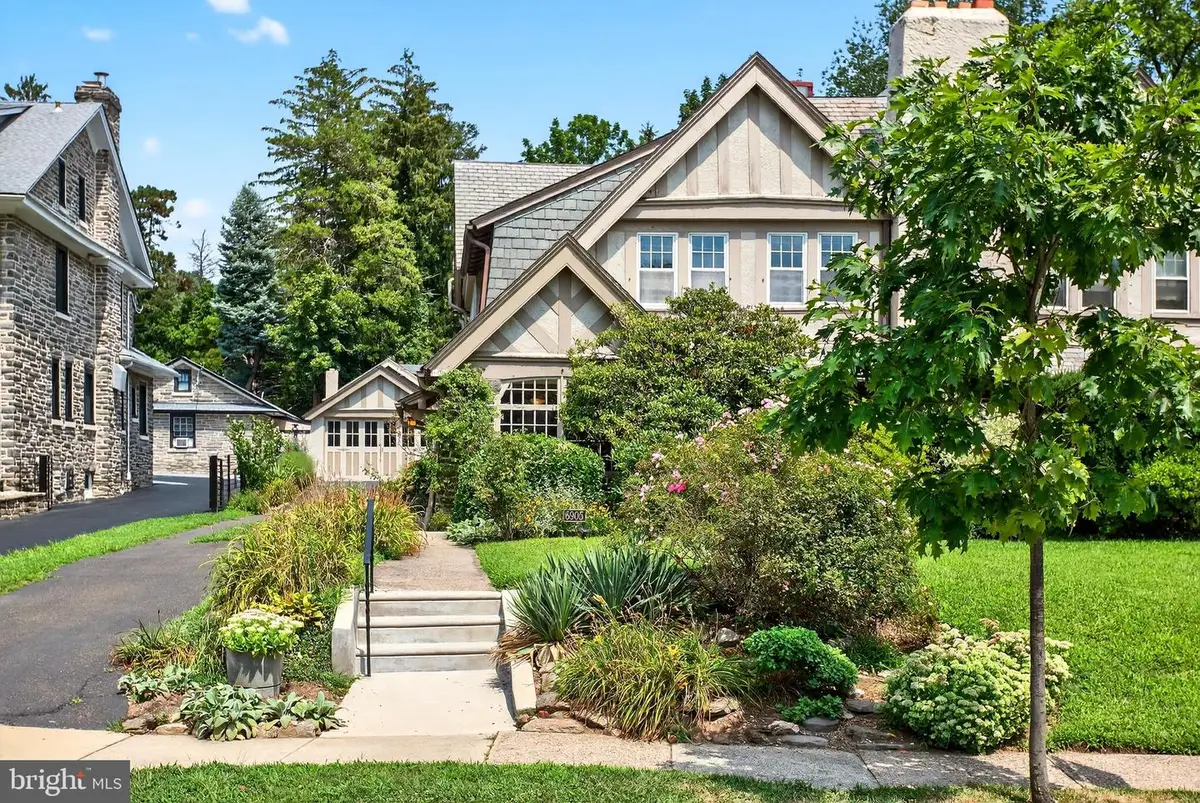
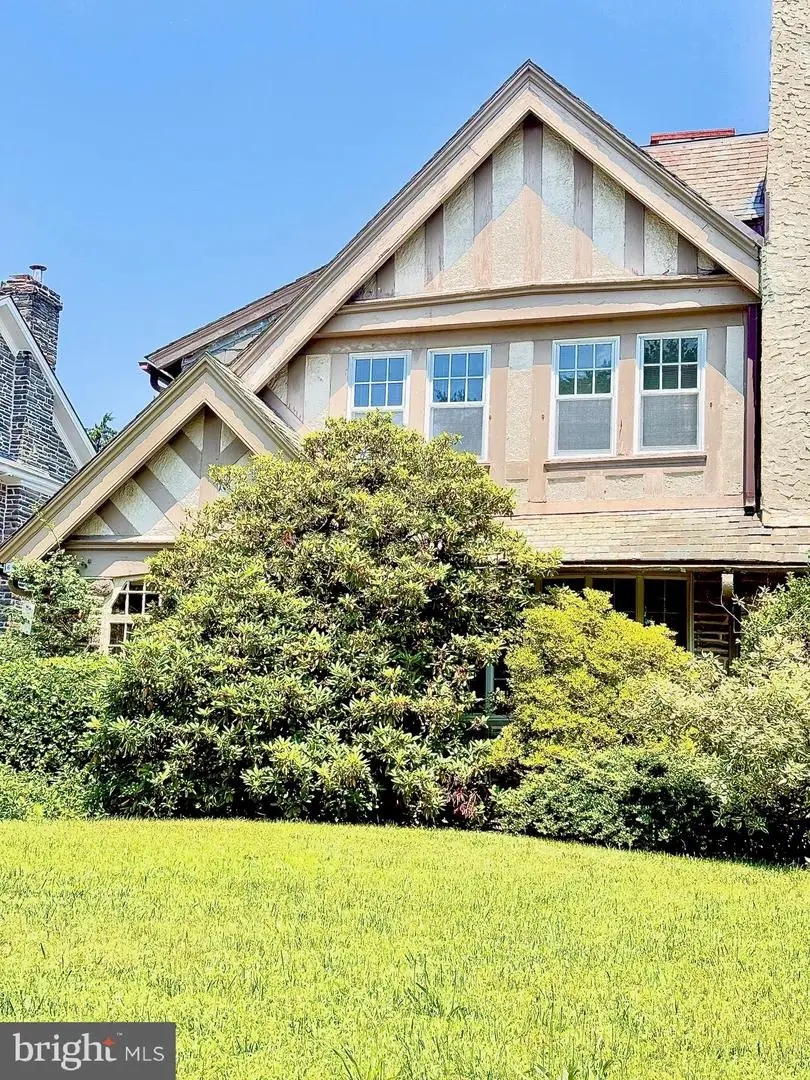
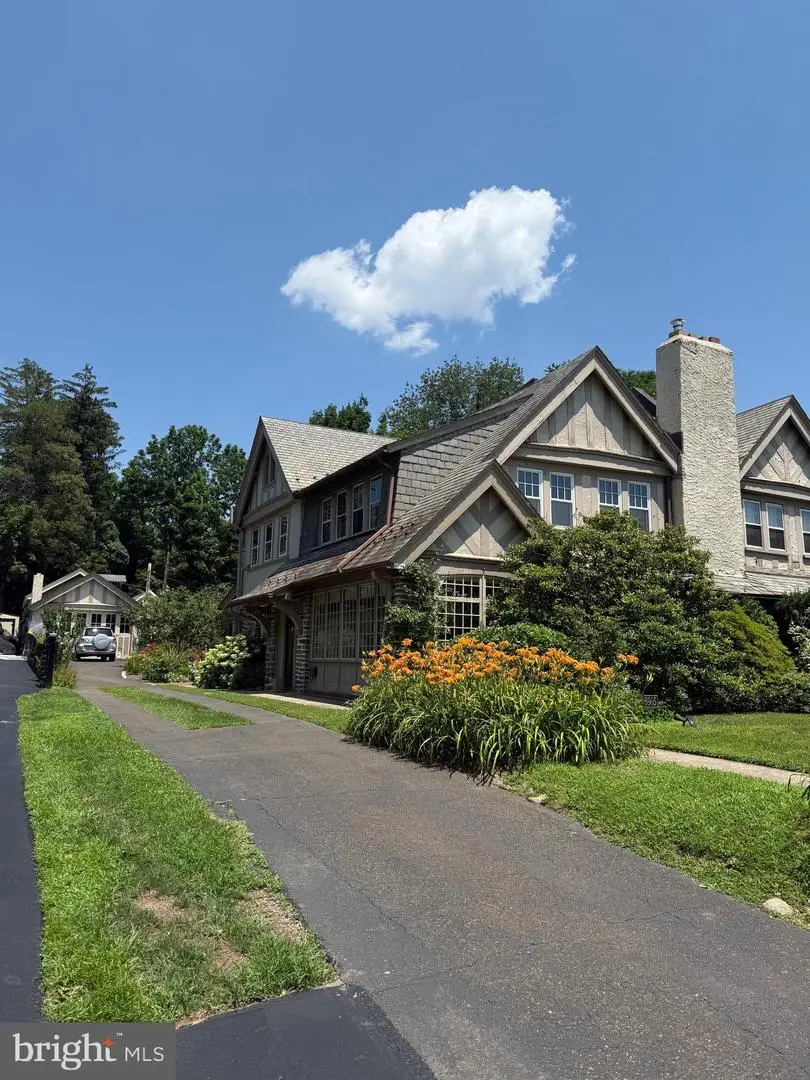
6905 Lincoln Dr,PHILADELPHIA, PA 19119
$639,900
- 5 Beds
- 5 Baths
- 3,330 sq. ft.
- Single family
- Active
Listed by:sean d mccarthy
Office:tj mccarthy associates, inc.
MLS#:PAPH2506156
Source:BRIGHTMLS
Price summary
- Price:$639,900
- Price per sq. ft.:$192.16
About this home
Wonderful West Mount Airy home for sale! Entering into this dignified home through it's heated all weather enclosed porch, you first step into the warm and inviting living room complete with wood burning fireplace and hardwood floors. From there move through the bright & well-lit dining room into the kitchen (updated in 2021). Off the kitchen sits an enclosed patio overlooking the rear garden for entertaining. The second floor contains 4 good sized bedrooms with 2 full baths. The third floor contains a fifth bedroom and additional bathroom in addition to ample storage. Property features off-street parking and detached garage for your convenience and privacy. All this in the desirable West Mount Airy neighborhood which is close to shopping (including but not limited to Weavers Way Co-op, the various shops and resturants along the Germantown Ave commercial corridor in Mount Airy and Chestnut Hill) This home is located in the catchment for the CW Henry School, close to the Wissahickon Park system, in walking distance to train and bus mass transit or drive and take Lincoln Drive for access to center city via I-76/Kelly Dr./MLK Dr.
Contact an agent
Home facts
- Year built:1925
- Listing Id #:PAPH2506156
- Added:42 day(s) ago
- Updated:August 14, 2025 at 01:41 PM
Rooms and interior
- Bedrooms:5
- Total bathrooms:5
- Full bathrooms:3
- Half bathrooms:2
- Living area:3,330 sq. ft.
Heating and cooling
- Cooling:Central A/C
- Heating:Hot Water, Natural Gas
Structure and exterior
- Roof:Flat, Pitched
- Year built:1925
- Building area:3,330 sq. ft.
- Lot area:0.17 Acres
Utilities
- Water:Public
- Sewer:Public Sewer
Finances and disclosures
- Price:$639,900
- Price per sq. ft.:$192.16
- Tax amount:$7,927 (2025)
New listings near 6905 Lincoln Dr
- Coming Soon
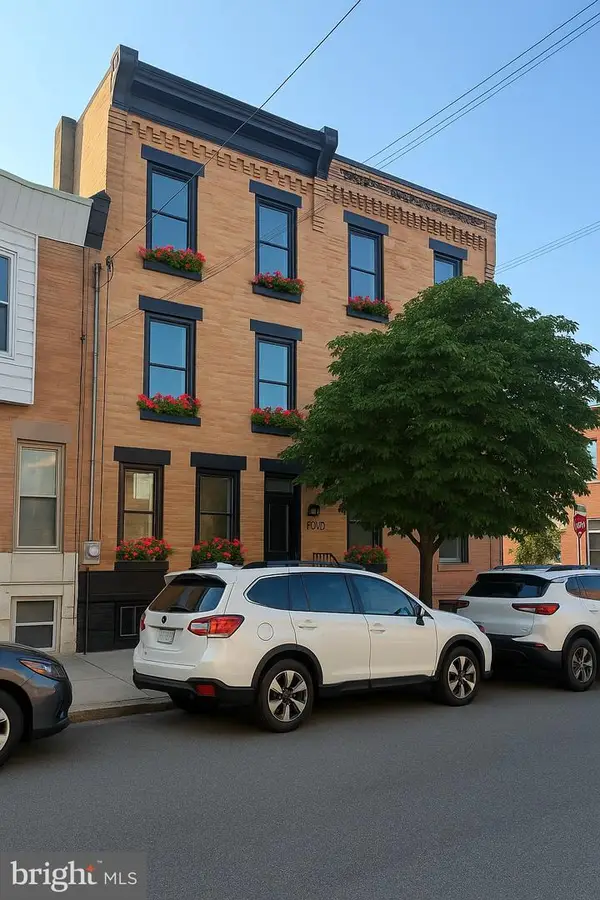 $950,000Coming Soon3 beds 3 baths
$950,000Coming Soon3 beds 3 baths1002 S 25th St, PHILADELPHIA, PA 19146
MLS# PAPH2524768Listed by: SDG MANAGEMENT, LLC - New
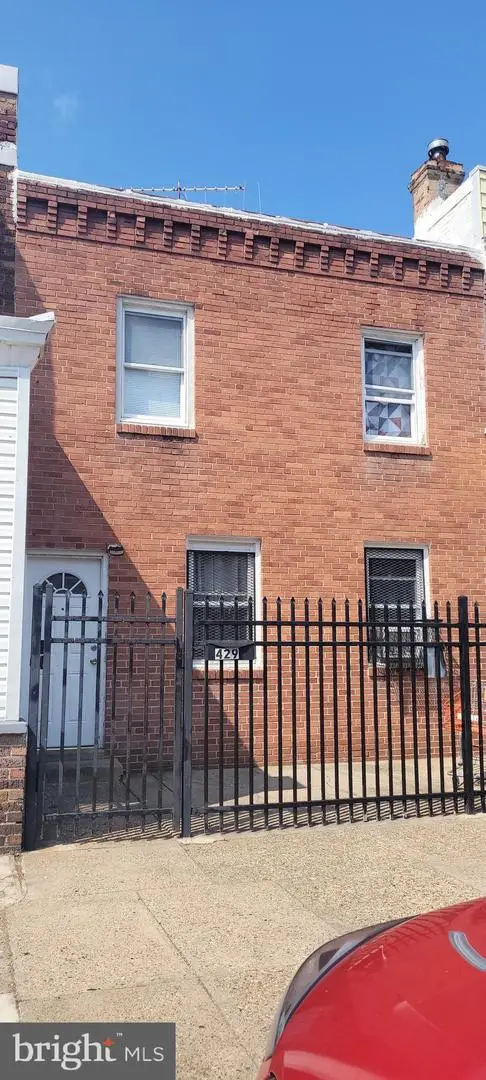 $287,000Active6 beds -- baths1,890 sq. ft.
$287,000Active6 beds -- baths1,890 sq. ft.429 W Ashdale St, PHILADELPHIA, PA 19120
MLS# PAPH2527462Listed by: MIS REALTY - New
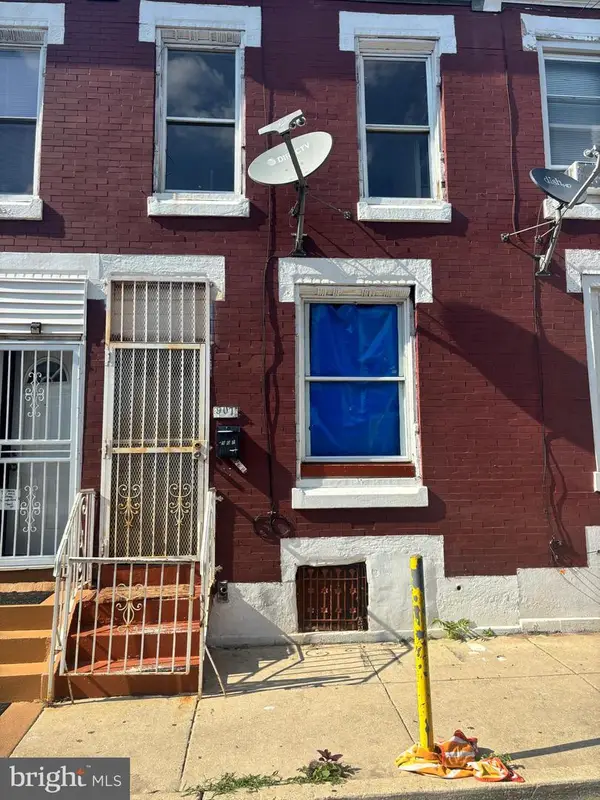 $64,700Active2 beds 1 baths702 sq. ft.
$64,700Active2 beds 1 baths702 sq. ft.907 W Silver St, PHILADELPHIA, PA 19133
MLS# PAPH2527490Listed by: REHOBOT REAL ESTATE, LLC - New
 $575,000Active3 beds 3 baths1,824 sq. ft.
$575,000Active3 beds 3 baths1,824 sq. ft.829 N Lecount St, PHILADELPHIA, PA 19130
MLS# PAPH2527552Listed by: BHHS FOX & ROACH-MEDIA - New
 $495,000Active4 beds 3 baths2,112 sq. ft.
$495,000Active4 beds 3 baths2,112 sq. ft.2120 E Rush St, PHILADELPHIA, PA 19134
MLS# PAPH2527598Listed by: KW EMPOWER - New
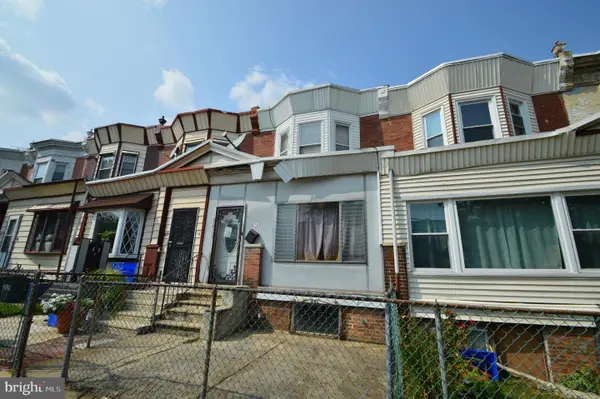 $145,000Active3 beds 1 baths1,225 sq. ft.
$145,000Active3 beds 1 baths1,225 sq. ft.6011 Sansom St, PHILADELPHIA, PA 19139
MLS# PAPH2527650Listed by: CENTURY 21 ADVANTAGE GOLD-SOUTH PHILADELPHIA - Coming Soon
 $315,000Coming Soon2 beds 2 baths
$315,000Coming Soon2 beds 2 baths1527-00 Fairmount Ave #2r, PHILADELPHIA, PA 19130
MLS# PAPH2527794Listed by: BHHS FOX & ROACH-CENTER CITY WALNUT - Open Sat, 12 to 3pm
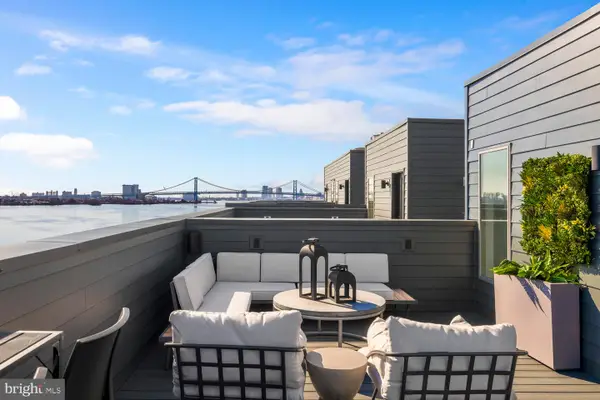 $1,425,000Active4 beds 5 baths3,844 sq. ft.
$1,425,000Active4 beds 5 baths3,844 sq. ft.3041 Bridgeview Walk #4b, PHILADELPHIA, PA 19125
MLS# PAPH2459228Listed by: URBAN PACE POLARIS, INC. - Coming Soon
 $775,000Coming Soon3 beds 3 baths
$775,000Coming Soon3 beds 3 baths1318 S 8th St, PHILADELPHIA, PA 19147
MLS# PAPH2524760Listed by: SDG MANAGEMENT, LLC - Open Sat, 12 to 2pmNew
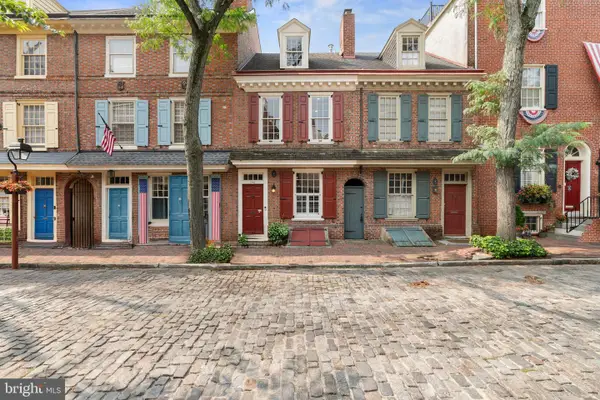 $1,295,000Active4 beds 3 baths1,701 sq. ft.
$1,295,000Active4 beds 3 baths1,701 sq. ft.246 Delancey St, PHILADELPHIA, PA 19106
MLS# PAPH2526462Listed by: EXP REALTY, LLC
