6916 Tulip St, Philadelphia, PA 19135
Local realty services provided by:Better Homes and Gardens Real Estate Premier
6916 Tulip St,Philadelphia, PA 19135
$249,900
- 5 Beds
- 4 Baths
- 1,400 sq. ft.
- Single family
- Active
Listed by: vu le
Office: keller williams real estate tri-county
MLS#:PAPH2559310
Source:BRIGHTMLS
Price summary
- Price:$249,900
- Price per sq. ft.:$178.5
About this home
Welcome to this exceptionally large 5-bedroom, 4-full-bath twin situated on a desirable street-to-street lot. From the charming enclosed front porch, step into the inviting living room, dining room, and three bathrooms on the main level. The spacious, recently renovated kitchen includes an additional bonus room that leads directly to the expansive backyard.
The second floor offers three generously sized bedrooms and a full bathroom, with a fourth bedroom on the third floor, perfect for guests, a home office, or extended family. All four full bathrooms have been beautifully updated, along with the kitchen, giving the home a fresh, modern feel.
Major improvements add peace of mind, including the roof, HVAC system, and hot water tank that are all only 2 years old. The large rear yard, which extends all the way to the next street, provides endless possibilities for outdoor living, parking, or future expansion.
With central air conditioning already in place and a partially finished basement, the only remaining touch for the new owner is to personalize the flooring to their taste. Don’t miss this rare chance to own one of Mayfair’s largest and most versatile properties!
Contact an agent
Home facts
- Year built:1930
- Listing ID #:PAPH2559310
- Added:102 day(s) ago
- Updated:February 25, 2026 at 05:40 AM
Rooms and interior
- Bedrooms:5
- Total bathrooms:4
- Full bathrooms:4
- Living area:1,400 sq. ft.
Heating and cooling
- Cooling:Central A/C
- Heating:90% Forced Air, Natural Gas
Structure and exterior
- Roof:Shingle
- Year built:1930
- Building area:1,400 sq. ft.
- Lot area:0.07 Acres
Utilities
- Water:Public
- Sewer:Public Sewer
Finances and disclosures
- Price:$249,900
- Price per sq. ft.:$178.5
- Tax amount:$3,563 (2025)
New listings near 6916 Tulip St
- New
 $250,000Active3 beds 3 baths1,092 sq. ft.
$250,000Active3 beds 3 baths1,092 sq. ft.1141 S 26th St, PHILADELPHIA, PA 19146
MLS# PAPH2577880Listed by: ELFANT WISSAHICKON-RITTENHOUSE SQUARE - Open Sat, 10am to 1:30pmNew
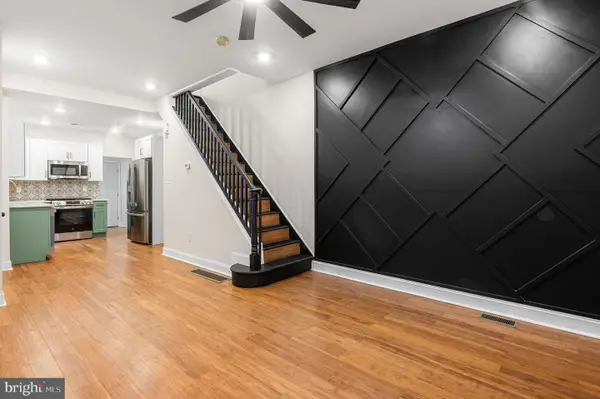 $209,000Active3 beds 2 baths928 sq. ft.
$209,000Active3 beds 2 baths928 sq. ft.2315 W Firth St, PHILADELPHIA, PA 19132
MLS# PAPH2586608Listed by: OPUS ELITE REAL ESTATE - Open Sun, 12 to 2pmNew
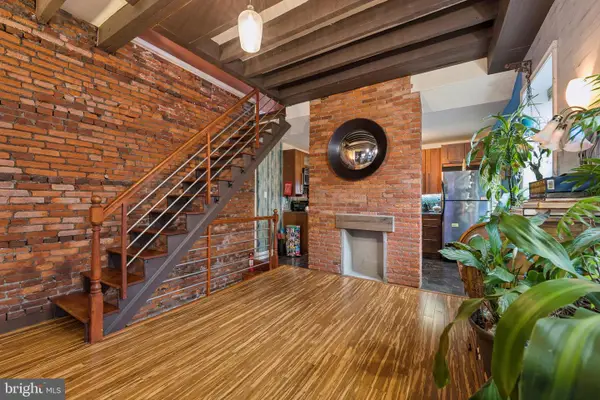 $725,000Active3 beds 3 baths1,664 sq. ft.
$725,000Active3 beds 3 baths1,664 sq. ft.1632 Brown St, PHILADELPHIA, PA 19130
MLS# PAPH2587198Listed by: COMPASS PENNSYLVANIA, LLC - New
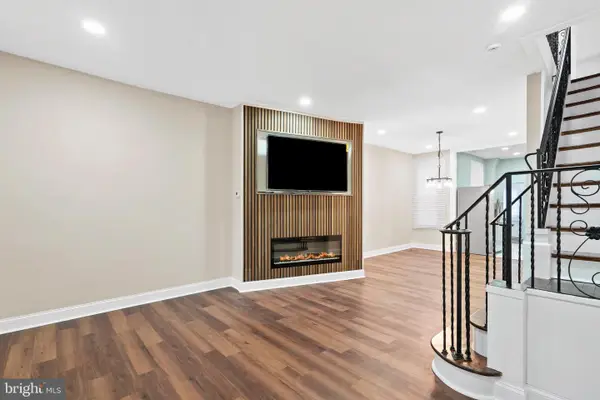 $289,999Active3 beds 3 baths1,140 sq. ft.
$289,999Active3 beds 3 baths1,140 sq. ft.5611 Stewart St, PHILADELPHIA, PA 19131
MLS# PAPH2587384Listed by: GIRALDO REAL ESTATE GROUP - New
 $499,999Active5 beds 4 baths4,092 sq. ft.
$499,999Active5 beds 4 baths4,092 sq. ft.6349 N 12th St, PHILADELPHIA, PA 19141
MLS# PAPH2587398Listed by: HG REALTY SERVICES, LTD. - New
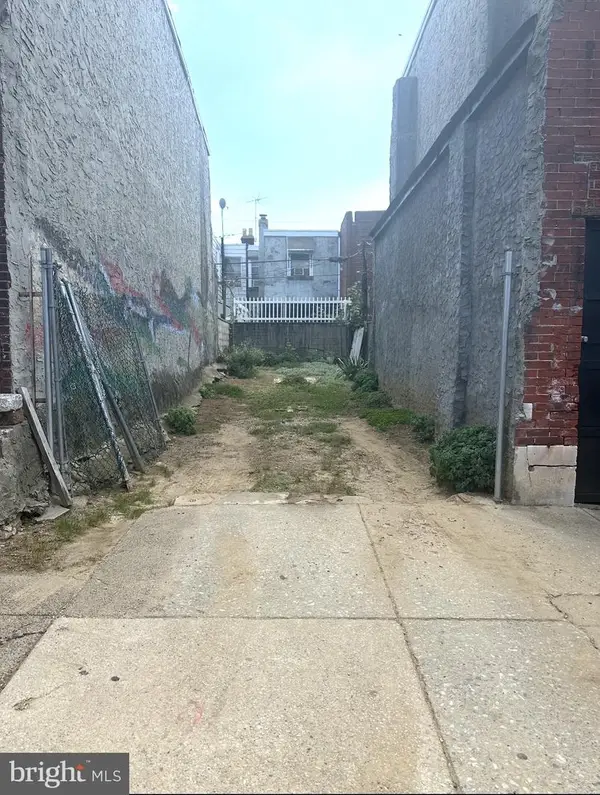 $140,000Active0.02 Acres
$140,000Active0.02 Acres624 Mountain St, PHILADELPHIA, PA 19148
MLS# PAPH2587410Listed by: OPUS ELITE REAL ESTATE - New
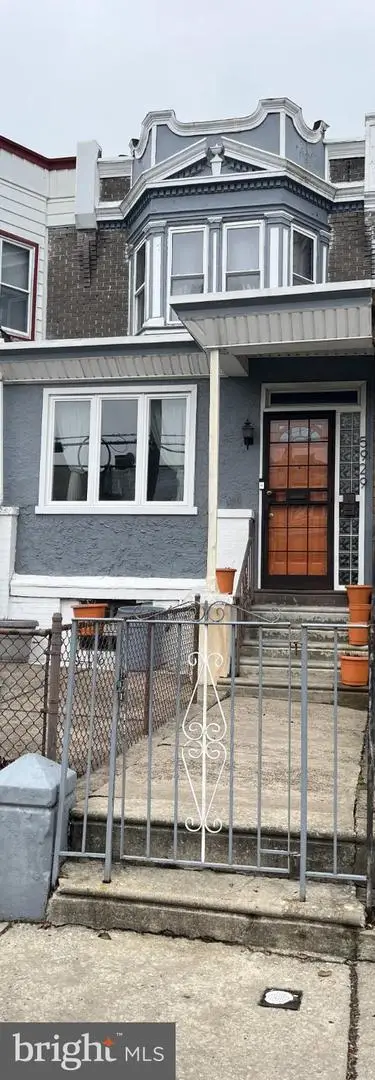 $216,000Active4 beds 1 baths1,316 sq. ft.
$216,000Active4 beds 1 baths1,316 sq. ft.5929 Christian St, PHILADELPHIA, PA 19143
MLS# PAPH2586560Listed by: REALTY MARK ASSOCIATES - KOP - Open Sun, 12 to 2pmNew
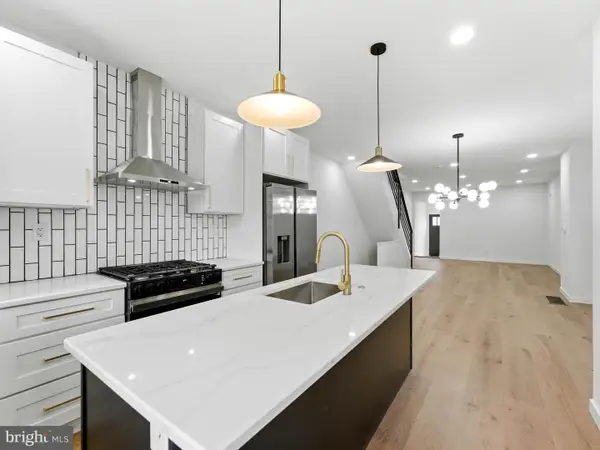 $289,900Active3 beds 2 baths1,140 sq. ft.
$289,900Active3 beds 2 baths1,140 sq. ft.1618 N 59th St, PHILADELPHIA, PA 19151
MLS# PAPH2587334Listed by: DIVERSIFIED REALTY SOLUTIONS - Coming SoonOpen Sat, 11am to 1pm
 $325,000Coming Soon3 beds 2 baths
$325,000Coming Soon3 beds 2 baths1605 Strahle St, PHILADELPHIA, PA 19152
MLS# PAPH2587350Listed by: KELLER WILLIAMS REAL ESTATE-LANGHORNE - New
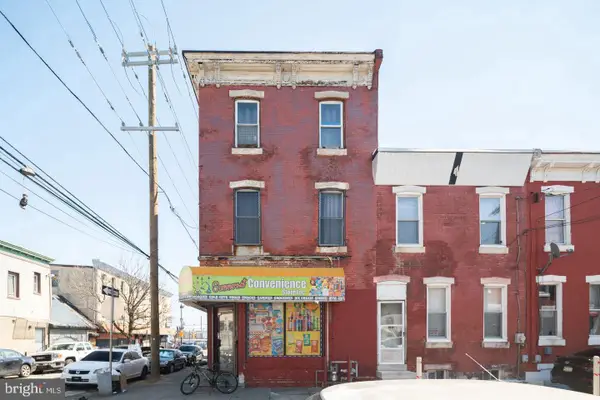 $279,000Active5 beds 2 baths2,448 sq. ft.
$279,000Active5 beds 2 baths2,448 sq. ft.2763 N Reese St, PHILADELPHIA, PA 19133
MLS# PAPH2587354Listed by: KEY LEGACY REALTY

