6920 Shalkop St, Philadelphia, PA 19128
Local realty services provided by:Better Homes and Gardens Real Estate Valley Partners
6920 Shalkop St,Philadelphia, PA 19128
$625,000
- 4 Beds
- 5 Baths
- - sq. ft.
- Single family
- Sold
Listed by: morgan forster boyle, frank l defazio
Office: bhhs fox & roach-center city walnut
MLS#:PAPH2532482
Source:BRIGHTMLS
Sorry, we are unable to map this address
Price summary
- Price:$625,000
About this home
AVAILABLE NOW - Modern Luxury with a Quiet Suburban Feel!
Discover four floors of sophisticated living in this stunning SMART home, complete with a FULL tax abatement through August 2029. Enjoy the perfect blend of city excitement and suburban tranquility, with a beautifully landscaped yard and a 6-person hot tub providing a private oasis.
The expansive open-concept main floor boasts 10-foot ceilings, hardwood floors, and a gourmet kitchen designed for entertaining. It features professional stainless steel appliances, a Thor professional range/hood, a double wall oven, an oversized island, and a butler's pantry with a wine cooler. The living area is anchored by a gas fireplace with custom built-ins. For ultimate peace and privacy, the entire party wall has been professionally SOUNDPROOFED.
Retreat to the lavish owner's suite with its elegant cathedral ceilings, spacious closets, and a spa-like shower system. This home offers three spacious bedrooms, including a lower-level gym and a third-floor guest suite that opens onto a spectacular roof deck with incredible views.
Perfectly situated for easy access to Center City, the Wissahickon trails, Manayunk's vibrant Main Street, and the boutiques of Chestnut Hill.
Contact an agent
Home facts
- Year built:2019
- Listing ID #:PAPH2532482
- Added:105 day(s) ago
- Updated:December 12, 2025 at 07:08 AM
Rooms and interior
- Bedrooms:4
- Total bathrooms:5
- Full bathrooms:4
- Half bathrooms:1
Heating and cooling
- Cooling:Central A/C
- Heating:Forced Air, Natural Gas
Structure and exterior
- Year built:2019
Schools
- High school:ROXBOROUGH
- Middle school:SHAWMONT
- Elementary school:SHAWMONT
Utilities
- Water:Public
- Sewer:Public Sewer
Finances and disclosures
- Price:$625,000
- Tax amount:$1,546 (2026)
New listings near 6920 Shalkop St
- Coming Soon
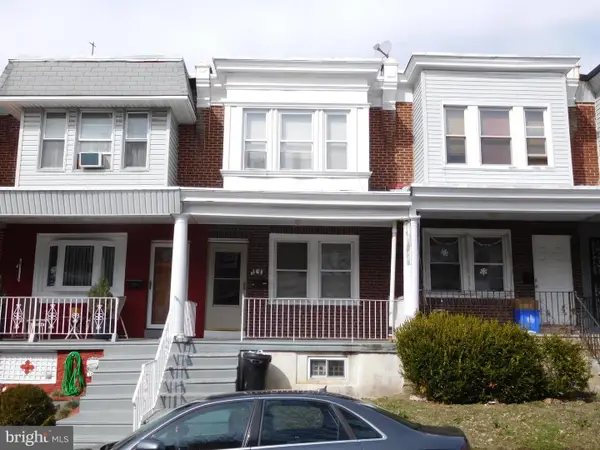 $150,000Coming Soon3 beds 2 baths
$150,000Coming Soon3 beds 2 baths161 W Ruscomb St, PHILADELPHIA, PA 19120
MLS# PAPH2566090Listed by: RE/MAX ONE REALTY - New
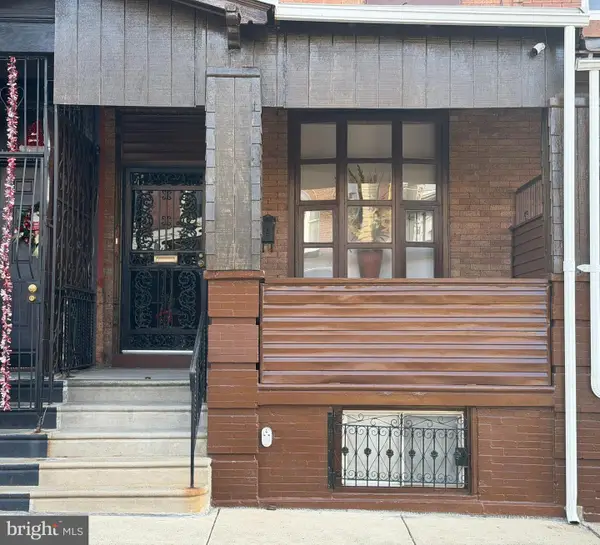 $145,000Active2 beds 3 baths1,258 sq. ft.
$145,000Active2 beds 3 baths1,258 sq. ft.3141 N 7th St, PHILADELPHIA, PA 19133
MLS# PAPH2566546Listed by: HOMESMART REALTY ADVISORS - New
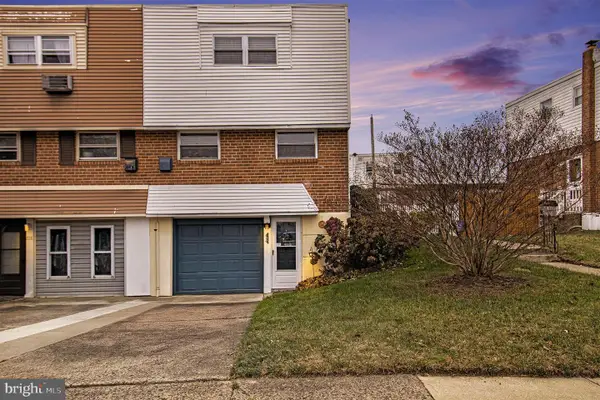 $385,000Active3 beds 3 baths1,474 sq. ft.
$385,000Active3 beds 3 baths1,474 sq. ft.816 Lawler St, PHILADELPHIA, PA 19116
MLS# PAPH2566768Listed by: RE/MAX CENTRAL - BLUE BELL - New
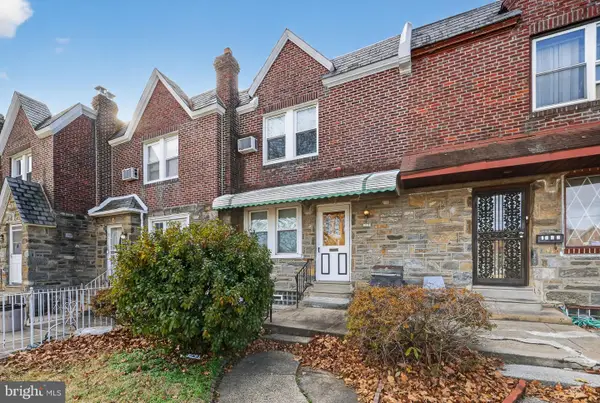 $150,000Active3 beds 1 baths1,158 sq. ft.
$150,000Active3 beds 1 baths1,158 sq. ft.1454 Robbins St, PHILADELPHIA, PA 19149
MLS# PAPH2566772Listed by: KELLER WILLIAMS REAL ESTATE-BLUE BELL - New
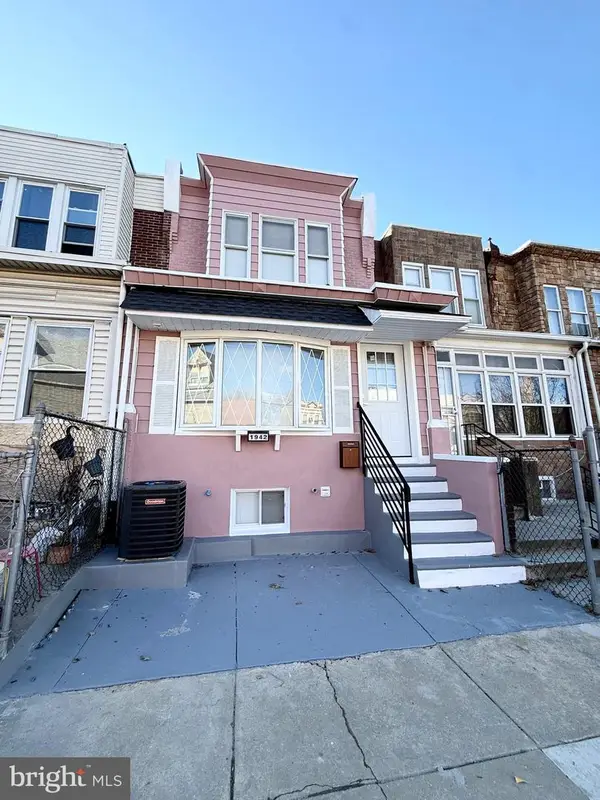 $290,000Active4 beds 3 baths1,496 sq. ft.
$290,000Active4 beds 3 baths1,496 sq. ft.1942 S 56th St, PHILADELPHIA, PA 19143
MLS# PAPH2566804Listed by: HOMESMART NEXUS REALTY GROUP - BLUE BELL - New
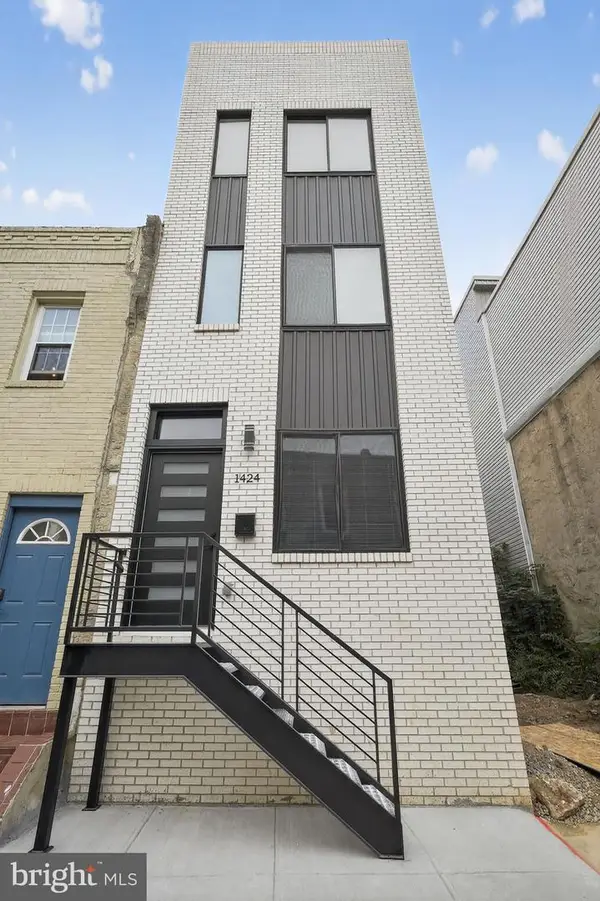 $499,500Active3 beds 3 baths2,288 sq. ft.
$499,500Active3 beds 3 baths2,288 sq. ft.1424 S Ringgold St, PHILADELPHIA, PA 19146
MLS# PAPH2566810Listed by: HOMESMART REALTY ADVISORS - New
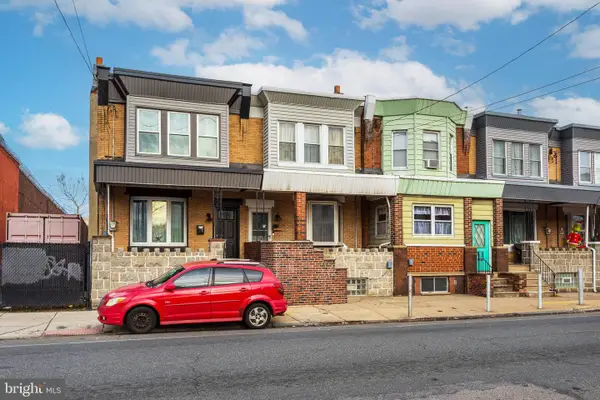 $264,000Active3 beds 1 baths1,514 sq. ft.
$264,000Active3 beds 1 baths1,514 sq. ft.3576 Richmond St, PHILADELPHIA, PA 19134
MLS# PAPH2566736Listed by: UNITED REAL ESTATE - New
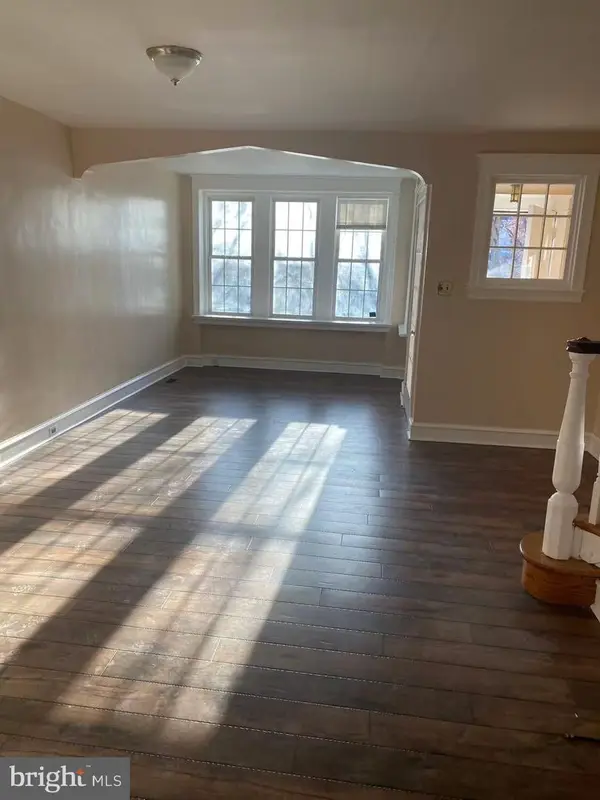 $310,000Active3 beds 3 baths1,888 sq. ft.
$310,000Active3 beds 3 baths1,888 sq. ft.3129 Magee Ave, PHILADELPHIA, PA 19149
MLS# PAPH2566748Listed by: HOME VISTA REALTY - New
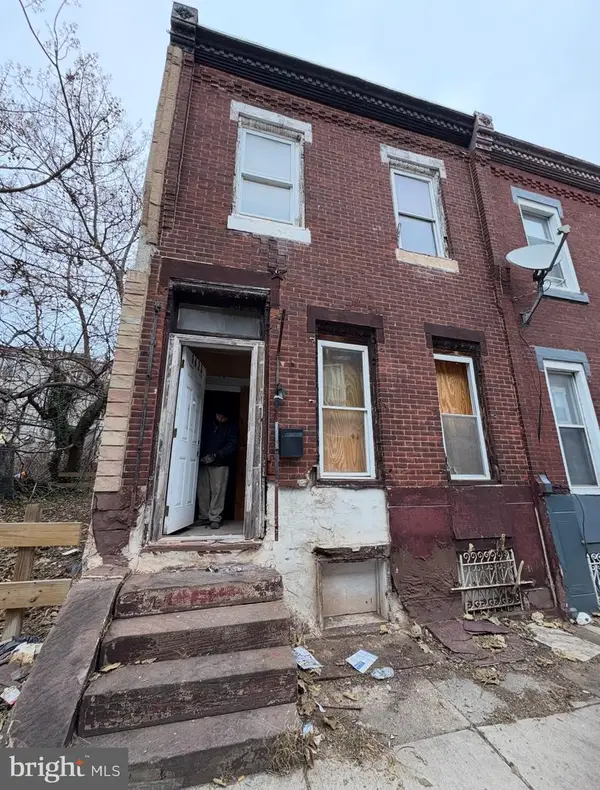 $55,000Active3 beds 1 baths1,224 sq. ft.
$55,000Active3 beds 1 baths1,224 sq. ft.1423 W Pacific St, PHILADELPHIA, PA 19140
MLS# PAPH2566714Listed by: ALENA REAL ESTATE COMPANY - New
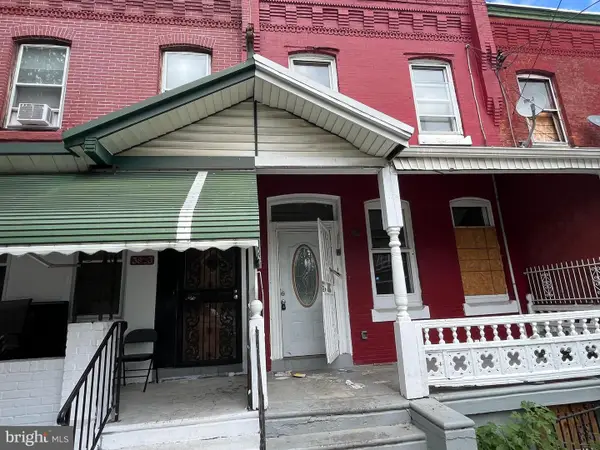 $75,000Active3 beds 1 baths1,312 sq. ft.
$75,000Active3 beds 1 baths1,312 sq. ft.3821 Brown St, PHILADELPHIA, PA 19104
MLS# PAPH2566704Listed by: ELFANT WISSAHICKON-MT AIRY
