6995-3 Pechin St, PHILADELPHIA, PA 19128
Local realty services provided by:Better Homes and Gardens Real Estate GSA Realty
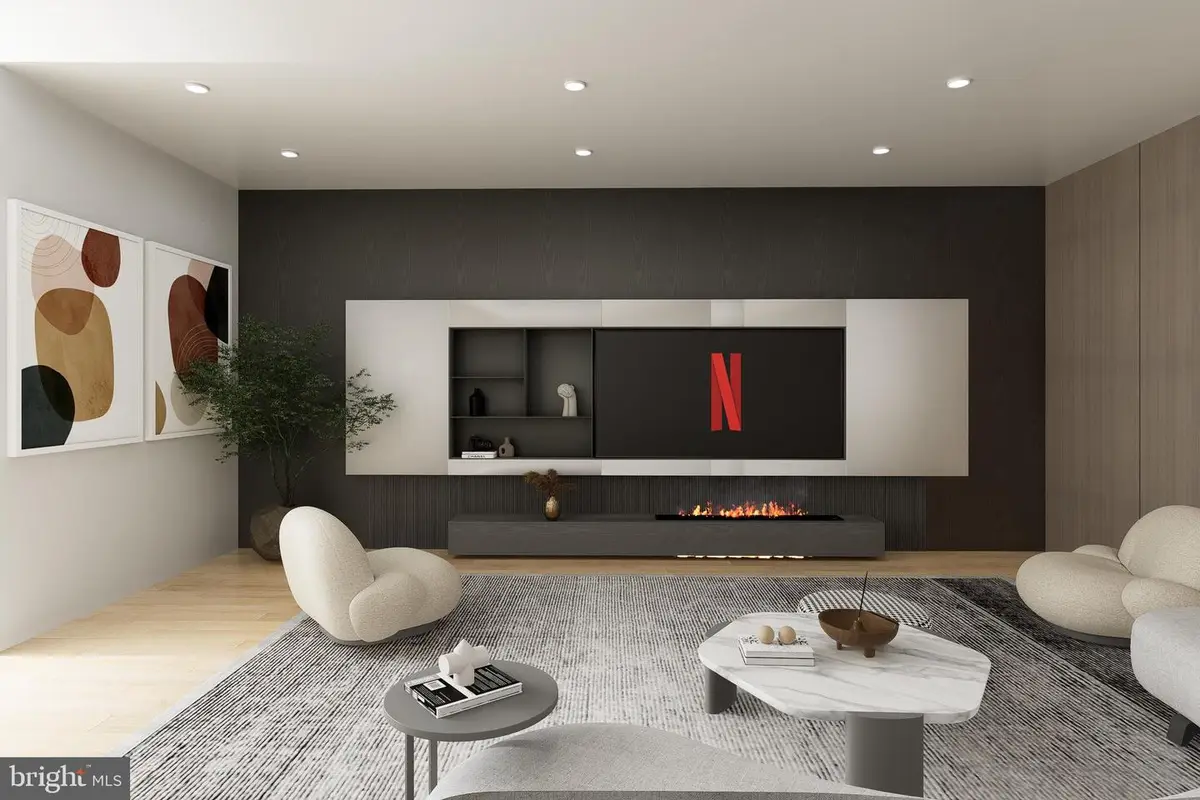
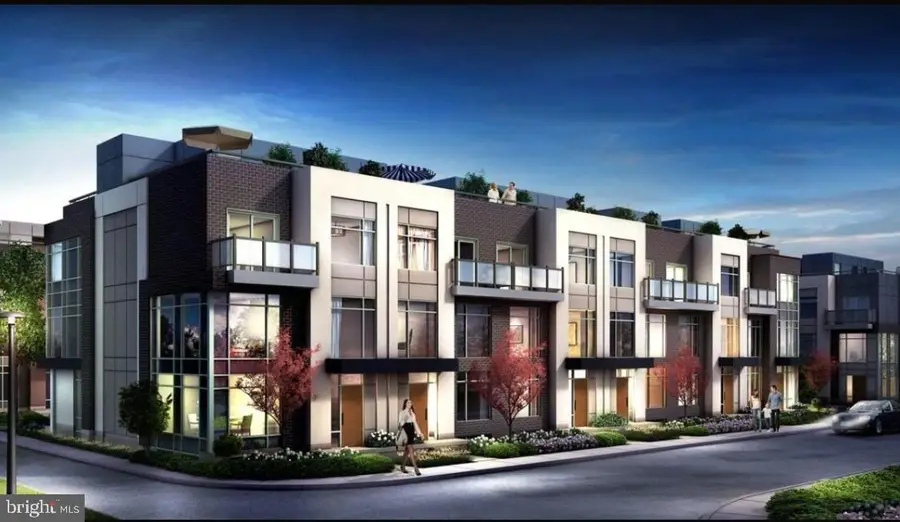
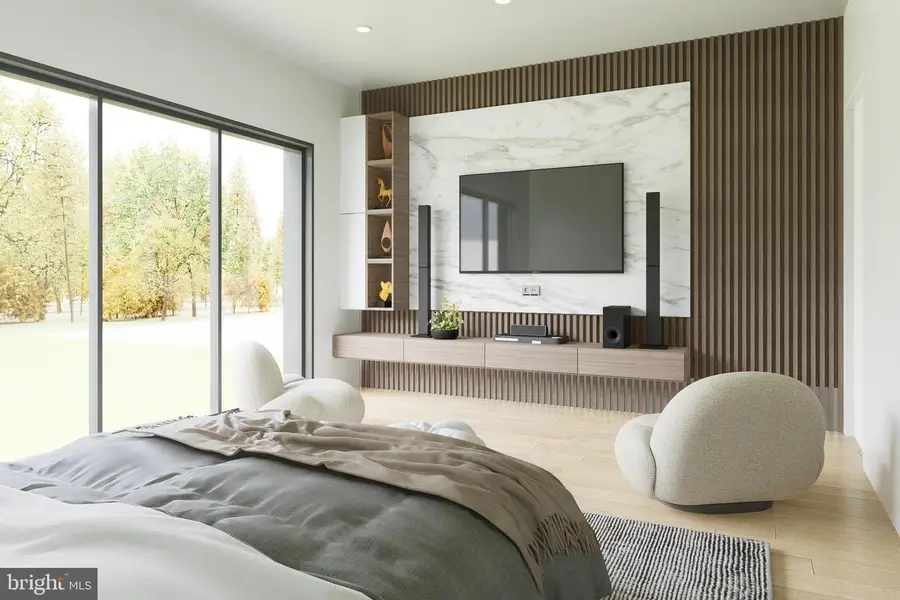
6995-3 Pechin St,PHILADELPHIA, PA 19128
$795,000
- 4 Beds
- 6 Baths
- 3,240 sq. ft.
- Townhouse
- Active
Listed by:paul isaac rhoads
Office:housesavings.com
MLS#:PAPH2491962
Source:BRIGHTMLS
Price summary
- Price:$795,000
- Price per sq. ft.:$245.37
- Monthly HOA dues:$125
About this home
MODERN NEW CONSTRUCTION WITH ROOFTOP VIEWS, AND PARKING– 6995 PECHIN ST- Now nearing completion and ready for move-in by late Summer 2025, 6995 Pechin Street is part of a boutique new construction project in Roxborough offering over 2,400 square feet of thoughtfully designed living space. Enjoy a private ROOFTOP DECK with skyline views of Center City, TWO-CAR PARKING, and the rare opportunity to still CUSTOMIZE your kitchen, bath, and closet finishes before construction wraps. Each home features 4 bedrooms, 4 full bathrooms, 2 half bathrooms, and a 10' x 18' flex room ideal for a home office, gym, or extra living space. The spacious primary suite includes a walk-in closet with a rotating shoe rack and a 10' x 10' en-suite bath with spa-style finishes. Energy-efficient features include 9-foot ceilings, Andersen windows, smart appliances, USB-C/USB outlets, smart thermostats, and a natural gas Generac generator hookup. An optional 810 sq ft finished basement offers additional versatility. Located just 200 feet from Kelly Park, 0.5 miles to Ivy Ridge SEPTA station, and a short drive to Main Street Manayunk, I-76, and local shopping and dining. Includes a 9-YEAR TAX ABATEMENT. Square footage ranges from 2,430–2,690 sq ft above grade, plus 810 sq ft below grade. Taxes and square footage to be verified by buyer. Photos are of the digital renderings of the home and depict some upgrades and may not portray actual finishes.
Contact an agent
Home facts
- Year built:2025
- Listing Id #:PAPH2491962
- Added:66 day(s) ago
- Updated:August 14, 2025 at 01:41 PM
Rooms and interior
- Bedrooms:4
- Total bathrooms:6
- Full bathrooms:4
- Half bathrooms:2
- Living area:3,240 sq. ft.
Heating and cooling
- Cooling:Central A/C
- Heating:Forced Air, Natural Gas
Structure and exterior
- Year built:2025
- Building area:3,240 sq. ft.
- Lot area:0.04 Acres
Utilities
- Water:Public
- Sewer:Public Sewer
Finances and disclosures
- Price:$795,000
- Price per sq. ft.:$245.37
- Tax amount:$1 (2025)
New listings near 6995-3 Pechin St
- New
 $319,900Active3 beds 2 baths1,216 sq. ft.
$319,900Active3 beds 2 baths1,216 sq. ft.3126 Windish St, PHILADELPHIA, PA 19152
MLS# PAPH2526356Listed by: PHILLY REAL ESTATE - New
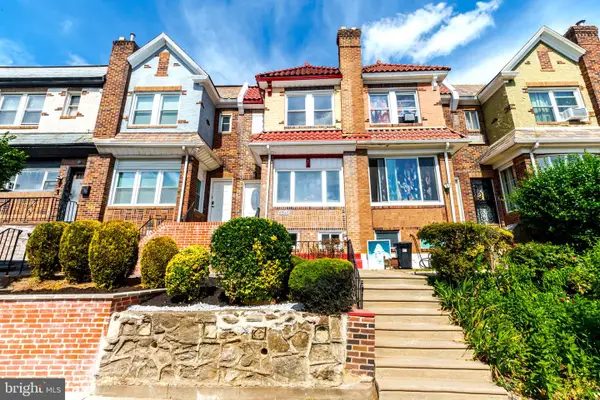 $339,900Active4 beds 3 baths2,376 sq. ft.
$339,900Active4 beds 3 baths2,376 sq. ft.6545 Cutler St, PHILADELPHIA, PA 19126
MLS# PAPH2527100Listed by: REALTY MARK ASSOCIATES - Coming Soon
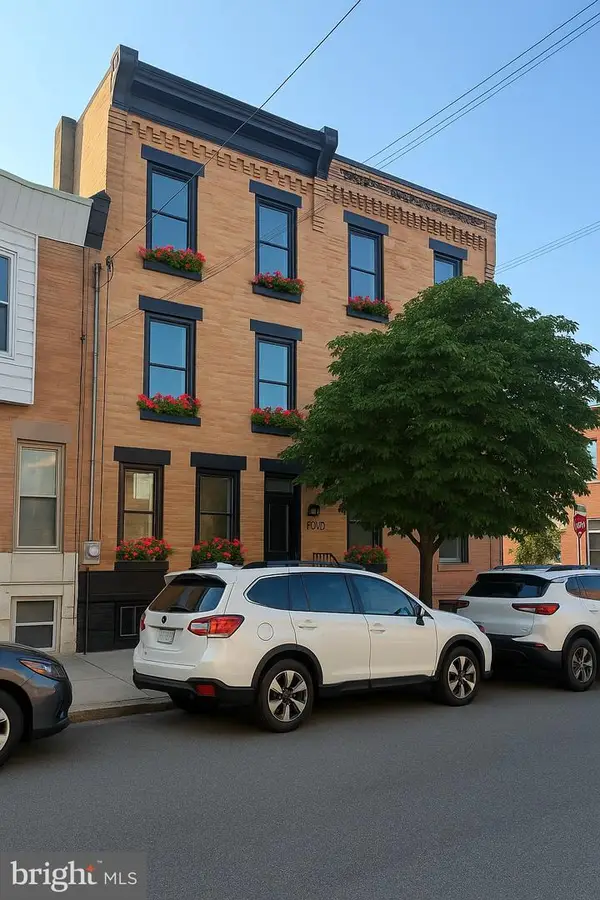 $950,000Coming Soon3 beds 3 baths
$950,000Coming Soon3 beds 3 baths1002 S 25th St, PHILADELPHIA, PA 19146
MLS# PAPH2524768Listed by: SDG MANAGEMENT, LLC - New
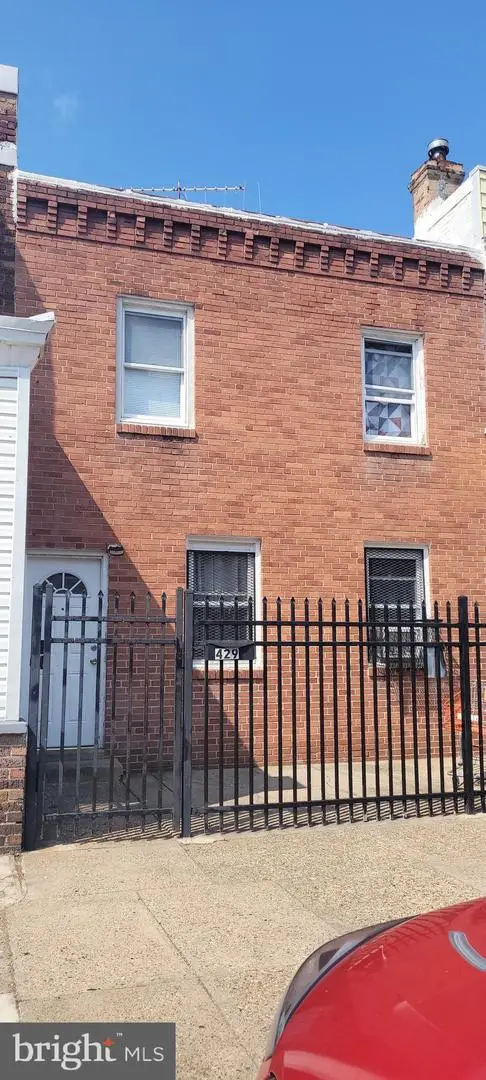 $287,000Active6 beds -- baths1,890 sq. ft.
$287,000Active6 beds -- baths1,890 sq. ft.429 W Ashdale St, PHILADELPHIA, PA 19120
MLS# PAPH2527462Listed by: MIS REALTY - New
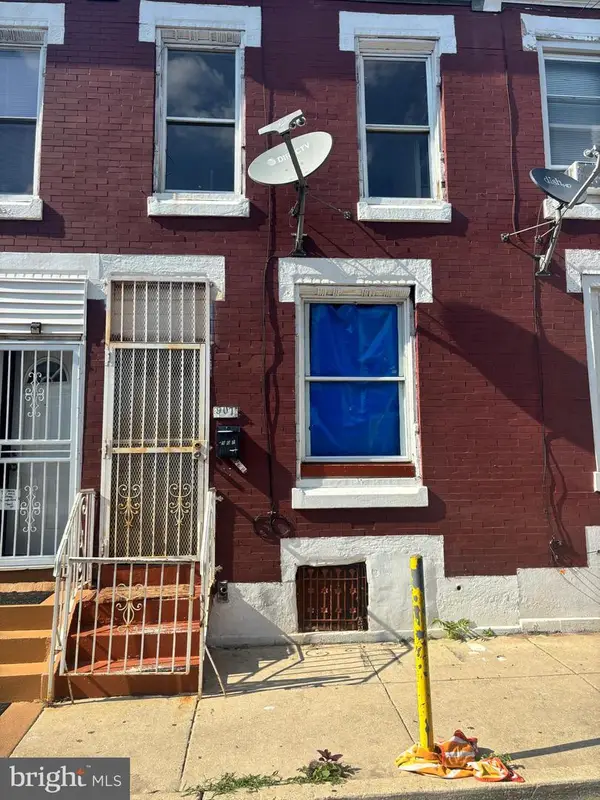 $64,700Active2 beds 1 baths702 sq. ft.
$64,700Active2 beds 1 baths702 sq. ft.907 W Silver St, PHILADELPHIA, PA 19133
MLS# PAPH2527490Listed by: REHOBOT REAL ESTATE, LLC - New
 $575,000Active3 beds 3 baths1,824 sq. ft.
$575,000Active3 beds 3 baths1,824 sq. ft.829 N Lecount St, PHILADELPHIA, PA 19130
MLS# PAPH2527552Listed by: BHHS FOX & ROACH-MEDIA - New
 $495,000Active4 beds 3 baths2,112 sq. ft.
$495,000Active4 beds 3 baths2,112 sq. ft.2120 E Rush St, PHILADELPHIA, PA 19134
MLS# PAPH2527598Listed by: KW EMPOWER - New
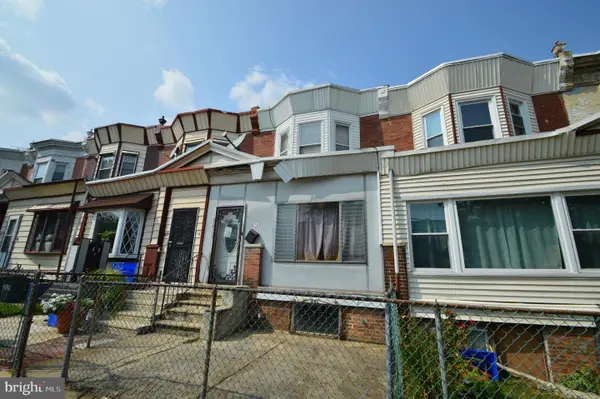 $145,000Active3 beds 1 baths1,225 sq. ft.
$145,000Active3 beds 1 baths1,225 sq. ft.6011 Sansom St, PHILADELPHIA, PA 19139
MLS# PAPH2527650Listed by: CENTURY 21 ADVANTAGE GOLD-SOUTH PHILADELPHIA - Coming Soon
 $315,000Coming Soon2 beds 2 baths
$315,000Coming Soon2 beds 2 baths1527-00 Fairmount Ave #2r, PHILADELPHIA, PA 19130
MLS# PAPH2527794Listed by: BHHS FOX & ROACH-CENTER CITY WALNUT - Open Sat, 12 to 3pm
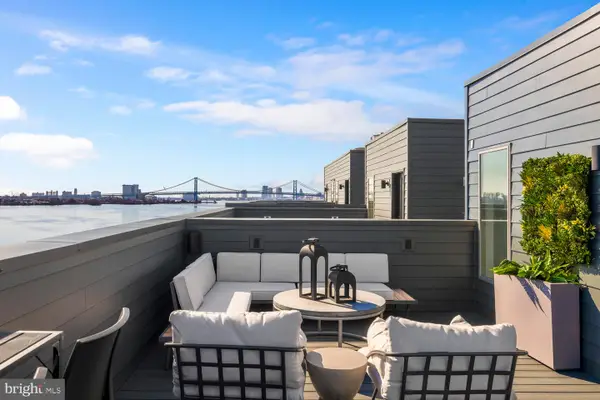 $1,425,000Active4 beds 5 baths3,844 sq. ft.
$1,425,000Active4 beds 5 baths3,844 sq. ft.3041 Bridgeview Walk #4b, PHILADELPHIA, PA 19125
MLS# PAPH2459228Listed by: URBAN PACE POLARIS, INC.
