7018 Henry Ave, Philadelphia, PA 19128
Local realty services provided by:Better Homes and Gardens Real Estate Murphy & Co.
7018 Henry Ave,Philadelphia, PA 19128
$340,000
- 3 Beds
- 2 Baths
- 1,665 sq. ft.
- Single family
- Pending
Listed by: claudia mcgill
Office: compass pennsylvania, llc.
MLS#:PAPH2514908
Source:BRIGHTMLS
Price summary
- Price:$340,000
- Price per sq. ft.:$204.2
About this home
7018 Henry Avenue is an inviting home featuring hardwood floors, ceiling fans, three bedrooms and 2 full bathrooms with a large finished lower level recreation room. Nestled on a substantial 4,490 square foot lot, this residence offers close proximity to Wissahickon Park and the opportunity for the buyer to value add with some updating as well while move in ready.
The kitchen is spacious with dark wood cabinets, a gas stove, granite countertops and plenty of countertop space creating an ideal space for cooking and gathering. The main floor has a large coat closet, a linen closet, and 3 bedrooms in the rear to create ease of living. The large finished basement provides a versatile space for relaxation, entertainment, or could be used as an additional bedroom with a full bath downstairs. The washer/dryer and the mechanicals are in the lower level. The expansive backyard invites outdoor enjoyment and leisure.
Parking is super convenient with a garage, driveway parking, and additional street parking options for guests. Fantastic location with easy access to get to center city, a Weavers Way Farm Stand down the street, the restaurants of Manayunk minutes away, and the shops on Ridge Avenue. Property is an Estate sale and photos were virtually staged.
Contact an agent
Home facts
- Year built:1955
- Listing ID #:PAPH2514908
- Added:143 day(s) ago
- Updated:December 13, 2025 at 08:43 AM
Rooms and interior
- Bedrooms:3
- Total bathrooms:2
- Full bathrooms:2
- Living area:1,665 sq. ft.
Heating and cooling
- Cooling:Ceiling Fan(s), Central A/C
- Heating:90% Forced Air, Natural Gas
Structure and exterior
- Year built:1955
- Building area:1,665 sq. ft.
- Lot area:0.1 Acres
Utilities
- Water:Public
- Sewer:Public Sewer
Finances and disclosures
- Price:$340,000
- Price per sq. ft.:$204.2
- Tax amount:$4,177 (2025)
New listings near 7018 Henry Ave
- Open Sat, 12 to 2pmNew
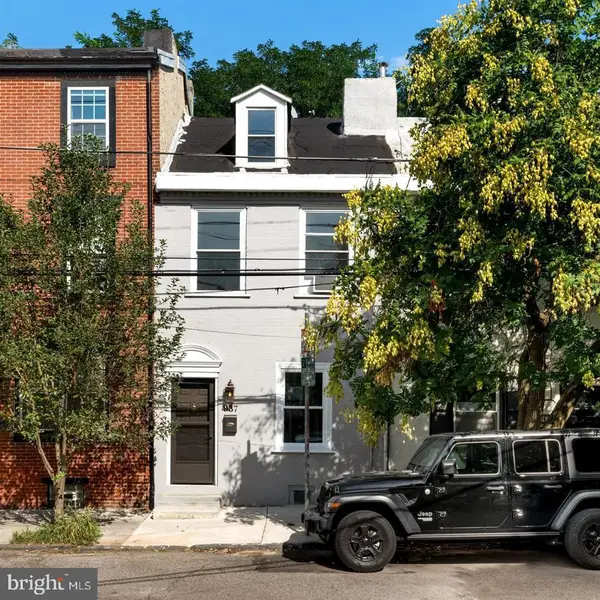 $400,000Active2 beds 1 baths1,468 sq. ft.
$400,000Active2 beds 1 baths1,468 sq. ft.937 N American St, PHILADELPHIA, PA 19123
MLS# PAPH2560626Listed by: EXP REALTY, LLC - New
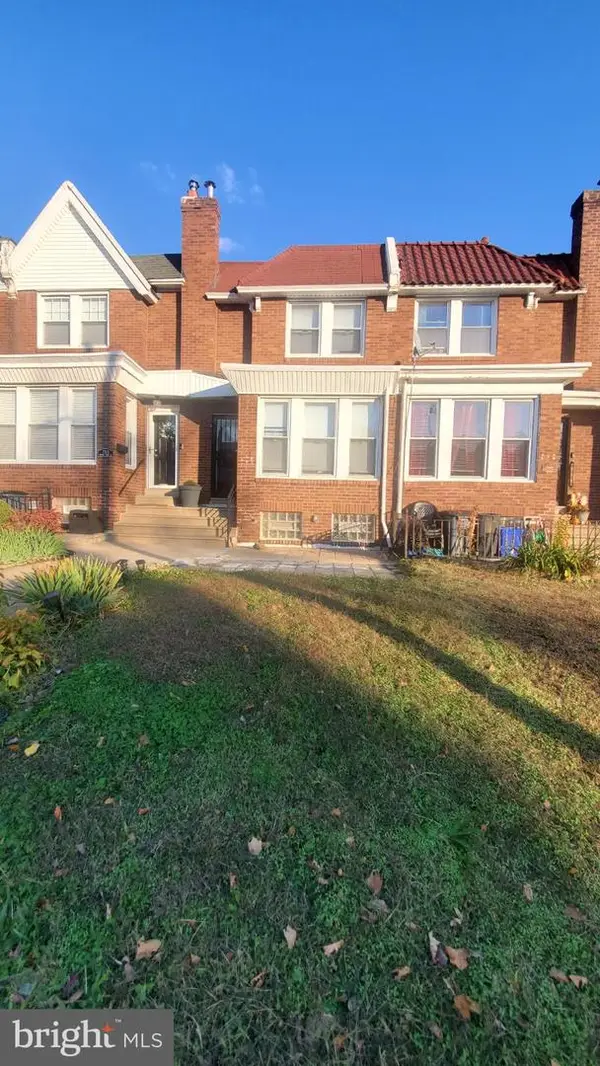 $349,900Active3 beds 3 baths1,502 sq. ft.
$349,900Active3 beds 3 baths1,502 sq. ft.7311 N 21st St, PHILADELPHIA, PA 19138
MLS# PAPH2567066Listed by: EVERETT PAUL DOWELL REAL ESTAT - New
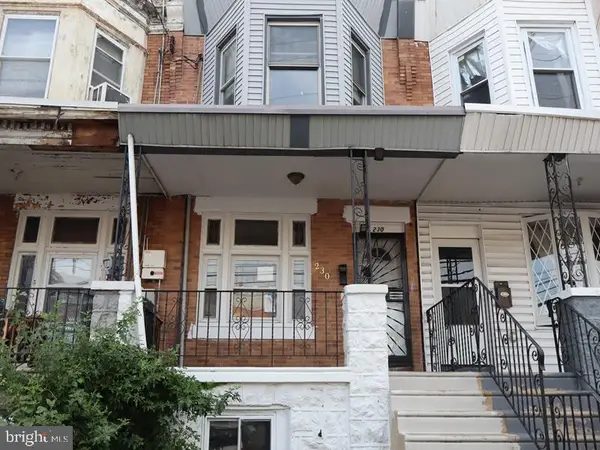 $149,900Active4 beds 1 baths1,320 sq. ft.
$149,900Active4 beds 1 baths1,320 sq. ft.230 S 56th St, PHILADELPHIA, PA 19139
MLS# PAPH2567080Listed by: ELFANT WISSAHICKON-MT AIRY 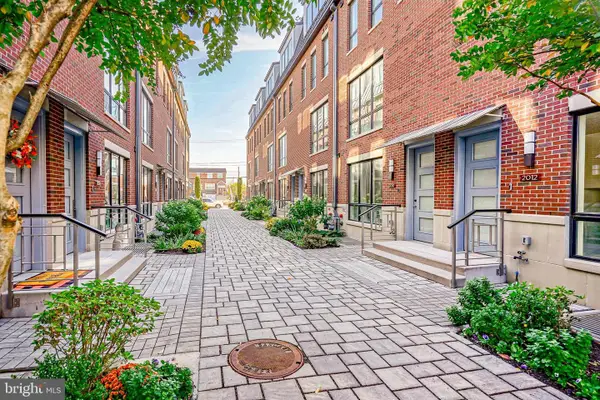 $1,320,000Active3 beds 4 baths3,201 sq. ft.
$1,320,000Active3 beds 4 baths3,201 sq. ft.2002 Renaissance Walk ## 2, PHILADELPHIA, PA 19145
MLS# PAPH2324856Listed by: EXP REALTY, LLC- Coming SoonOpen Sat, 11am to 1pm
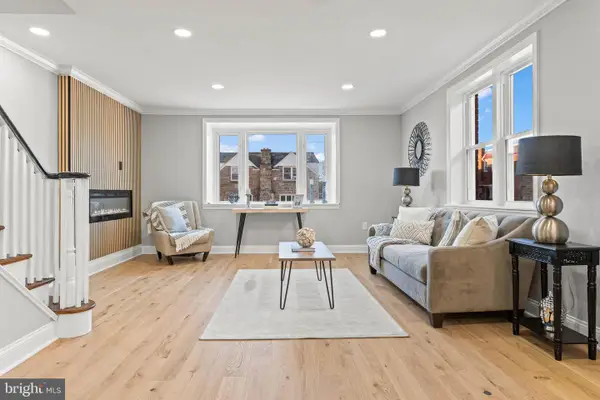 $429,999Coming Soon3 beds 3 baths
$429,999Coming Soon3 beds 3 baths1210 E Cardeza St, PHILADELPHIA, PA 19119
MLS# PAPH2567040Listed by: KELLER WILLIAMS REAL ESTATE TRI-COUNTY - New
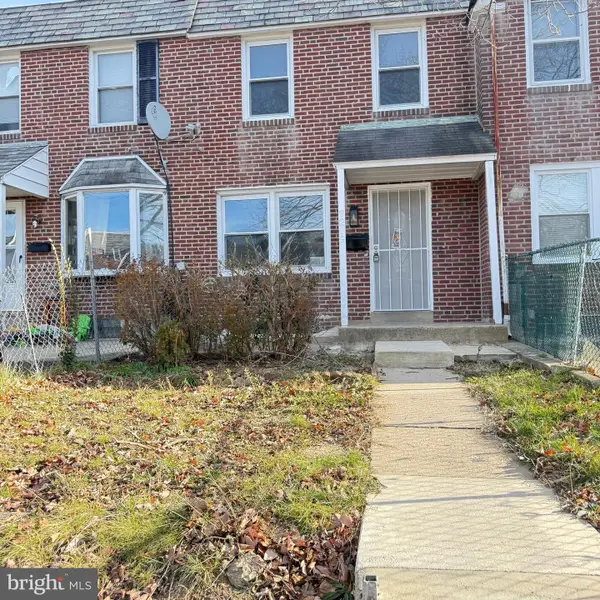 $295,880Active3 beds 2 baths1,120 sq. ft.
$295,880Active3 beds 2 baths1,120 sq. ft.7219 Large St, PHILADELPHIA, PA 19149
MLS# PAPH2567068Listed by: HOMELINK REALTY - New
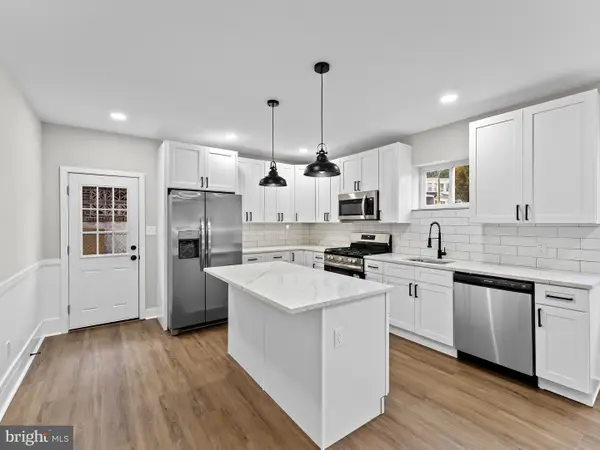 $254,900Active3 beds 3 baths1,174 sq. ft.
$254,900Active3 beds 3 baths1,174 sq. ft.1468 N Hirst St, PHILADELPHIA, PA 19151
MLS# PAPH2567072Listed by: MARKET FORCE REALTY - New
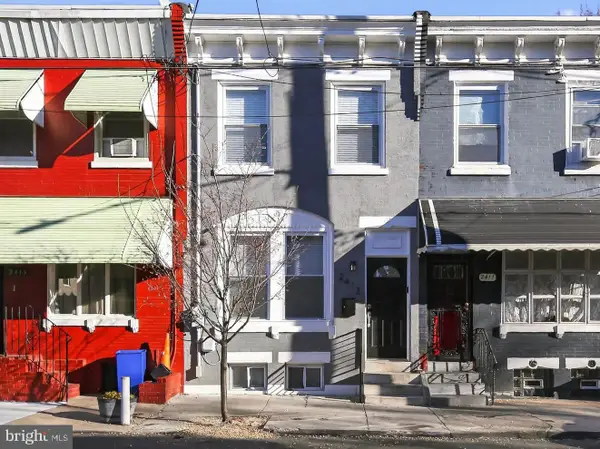 $259,000Active4 beds 2 baths1,190 sq. ft.
$259,000Active4 beds 2 baths1,190 sq. ft.2413 N Carlisle St, PHILADELPHIA, PA 19132
MLS# PAPH2564736Listed by: COMPASS PENNSYLVANIA, LLC - New
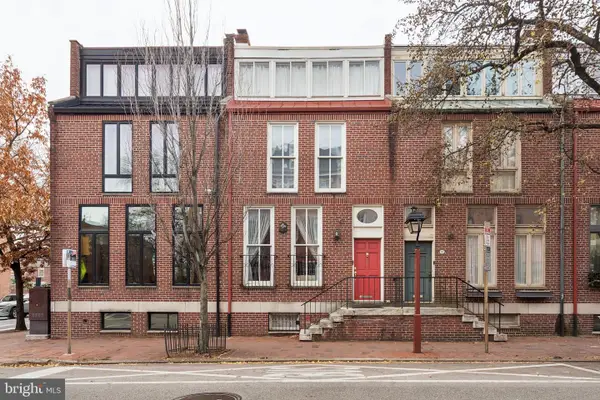 $995,000Active4 beds 5 baths2,028 sq. ft.
$995,000Active4 beds 5 baths2,028 sq. ft.500 Pine St, PHILADELPHIA, PA 19106
MLS# PAPH2566476Listed by: ALLAN DOMB REAL ESTATE - New
 $209,000Active3 beds 2 baths1,548 sq. ft.
$209,000Active3 beds 2 baths1,548 sq. ft.308 S 56th St, PHILADELPHIA, PA 19143
MLS# PAPH2567038Listed by: KELLER WILLIAMS MAIN LINE
