7026 Crease Ln, Philadelphia, PA 19128
Local realty services provided by:Better Homes and Gardens Real Estate Cassidon Realty
7026 Crease Ln,Philadelphia, PA 19128
$414,900
- 3 Beds
- 2 Baths
- 1,660 sq. ft.
- Single family
- Pending
Listed by: lisa m murphy
Office: compass pennsylvania, llc.
MLS#:PAPH2552652
Source:BRIGHTMLS
Price summary
- Price:$414,900
- Price per sq. ft.:$249.94
About this home
Welcome to 7026 Crease Lane, an updated 3-bedroom, 2-bathroom home situated on a rare double lot in the heart of Roxborough. This beautifully maintained property blends modern upgrades with a large custom brick and flagstone covered side porch. This home offers a spacious layout, ideal for both comfortable living and entertaining. With original hardwood floors throughout the home under the carpets. The main level features a bright and open floor plan with tasteful finishes, including a remodeled main floor full bathroom, updated kitchen with newer refrigerator, dishwasher, garbage disposal, and gas range. An updated bathroom, and replacement windows throughout — including a skylight that brings in abundant natural light. Additional highlights include a fully finished lower level with a cozy gas fireplace, an updated full bath, bonus storage, and a large middle room with a custom storage closet with bifold doors. Interior access to the attached garage with remote control and keypad. The lower level can be used as an in-law suite or added living space. Lower level accesses to the rear covered patio, providing a second perfect spot to unwind outdoors. The home is equipped with central heating and air conditioning. Located on a desirable level street, the large double lot features a fenced side yard, professional landscaping, mature zoysia grass, two Italian fig trees, and two apple trees. The stone retaining wall and matching flagstone cap along the driveway add to the home’s curb appeal complemented by a flagpole in the front yard. Located near Fairmount Park, shopping, dining, and public transportation, you’ll enjoy easy access to Main Street Manayunk, regional rail, and major routes — offering the perfect blend of city convenience and suburban space.
Contact an agent
Home facts
- Year built:1960
- Listing ID #:PAPH2552652
- Added:45 day(s) ago
- Updated:December 12, 2025 at 08:40 AM
Rooms and interior
- Bedrooms:3
- Total bathrooms:2
- Full bathrooms:2
- Living area:1,660 sq. ft.
Heating and cooling
- Cooling:Central A/C
- Heating:Hot Water, Natural Gas
Structure and exterior
- Year built:1960
- Building area:1,660 sq. ft.
- Lot area:0.14 Acres
Utilities
- Water:Public
- Sewer:Public Sewer
Finances and disclosures
- Price:$414,900
- Price per sq. ft.:$249.94
- Tax amount:$4,746 (2025)
New listings near 7026 Crease Ln
- New
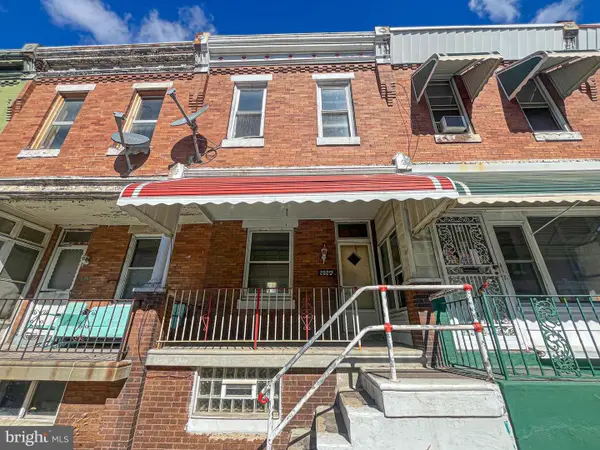 $52,300Active3 beds 1 baths928 sq. ft.
$52,300Active3 beds 1 baths928 sq. ft.2825 W Clementine St, PHILADELPHIA, PA 19132
MLS# PAPH2566702Listed by: ELFANT WISSAHICKON-MT AIRY - Coming Soon
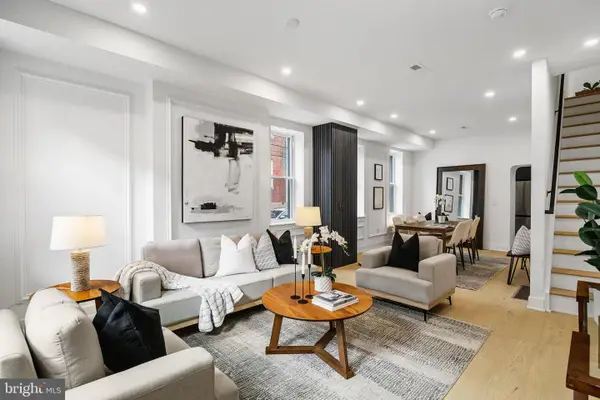 $699,000Coming Soon4 beds 2 baths
$699,000Coming Soon4 beds 2 baths17 E Columbia Ave, PHILADELPHIA, PA 19125
MLS# PAPH2562086Listed by: MACH REAL ESTATE LLC - New
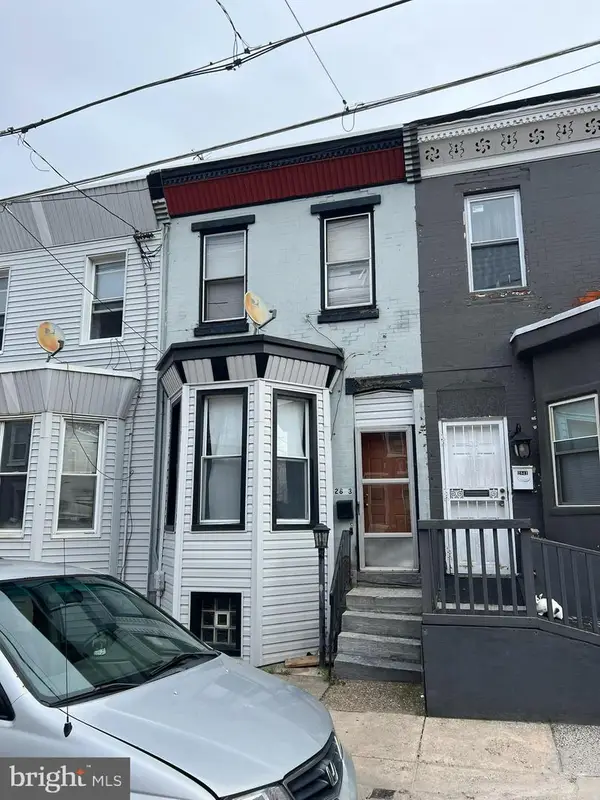 $94,900Active-- beds -- baths1,030 sq. ft.
$94,900Active-- beds -- baths1,030 sq. ft.2843 N Marvine St, PHILADELPHIA, PA 19133
MLS# PAPH2566496Listed by: RE/MAX ONE REALTY - New
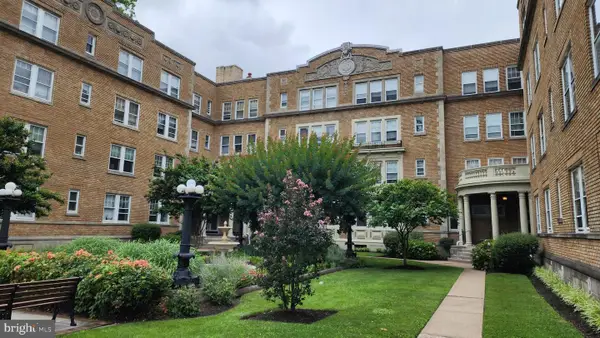 $89,900Active1 beds 1 baths785 sq. ft.
$89,900Active1 beds 1 baths785 sq. ft.6655-00 Mccallum St #409, PHILADELPHIA, PA 19119
MLS# PAPH2566664Listed by: ELFANT WISSAHICKON-CHESTNUT HILL - New
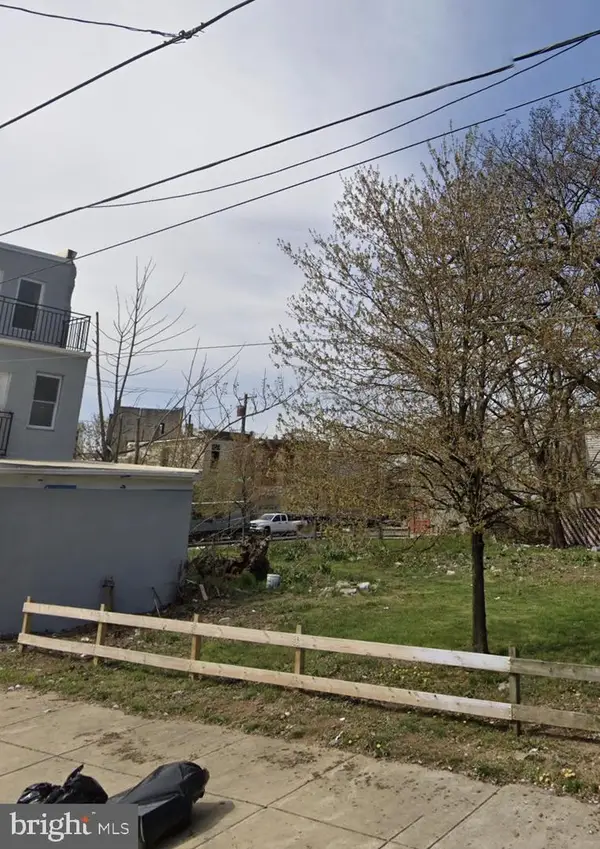 $42,500Active0.03 Acres
$42,500Active0.03 Acres1800 N 24th St, PHILADELPHIA, PA 19121
MLS# PAPH2566670Listed by: KW EMPOWER - New
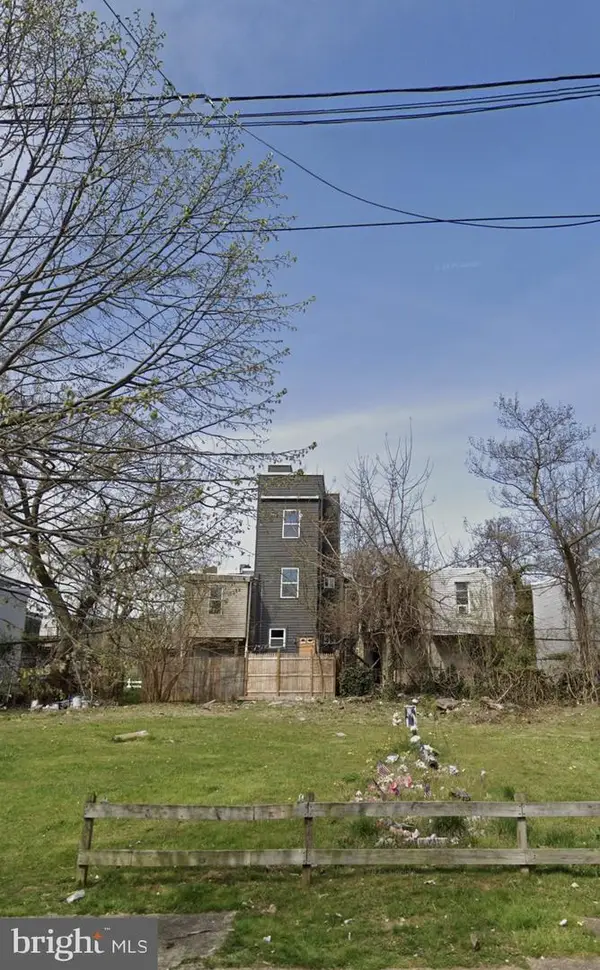 $42,500Active0.03 Acres
$42,500Active0.03 Acres1814 N 24th St, PHILADELPHIA, PA 19121
MLS# PAPH2566672Listed by: KW EMPOWER - New
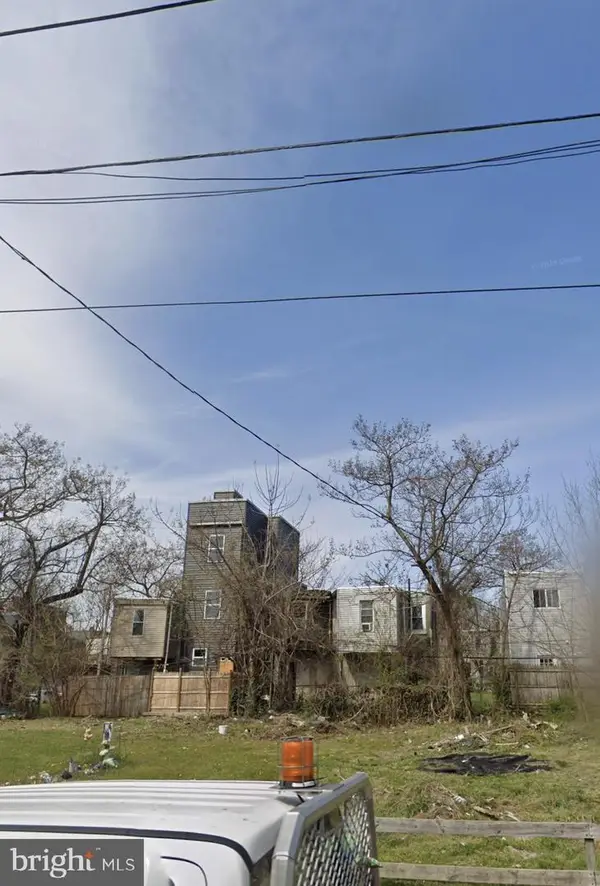 $42,500Active0.03 Acres
$42,500Active0.03 Acres1818 N 24th St, PHILADELPHIA, PA 19121
MLS# PAPH2566676Listed by: KW EMPOWER - New
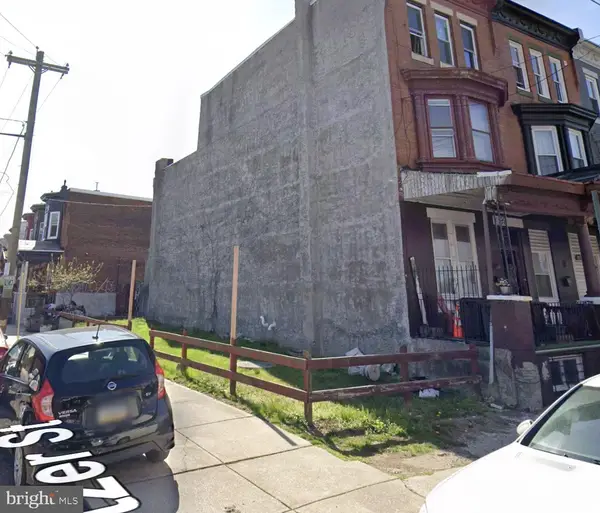 $34,500Active0.03 Acres
$34,500Active0.03 Acres2739 N 13th St, PHILADELPHIA, PA 19133
MLS# PAPH2566678Listed by: KW EMPOWER - New
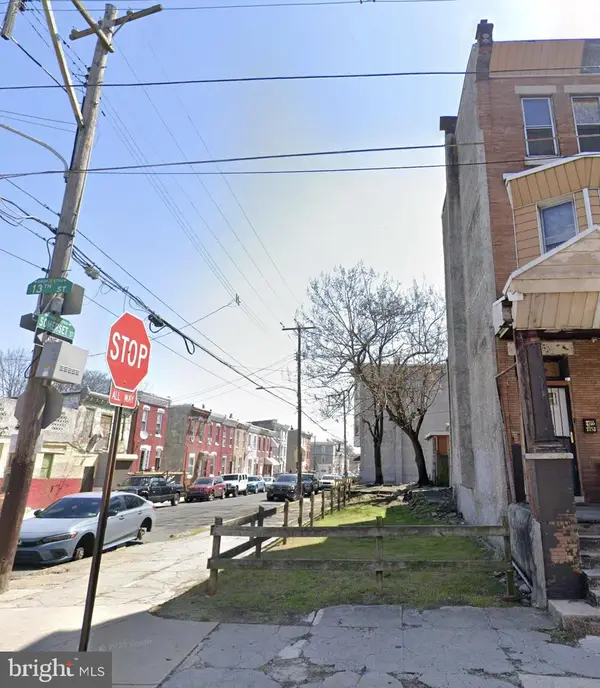 $34,500Active0.03 Acres
$34,500Active0.03 Acres2757 N 13th St, PHILADELPHIA, PA 19133
MLS# PAPH2566680Listed by: KW EMPOWER - New
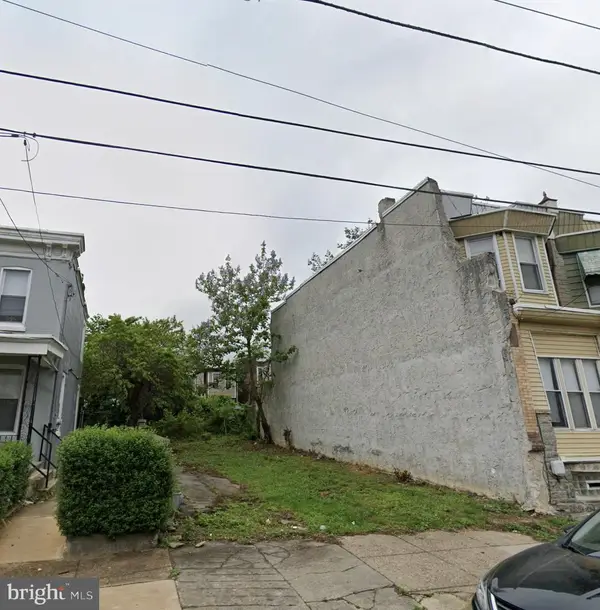 $10,000Active0.06 Acres
$10,000Active0.06 Acres3626 N 15th St, PHILADELPHIA, PA 19140
MLS# PAPH2566684Listed by: KW EMPOWER
