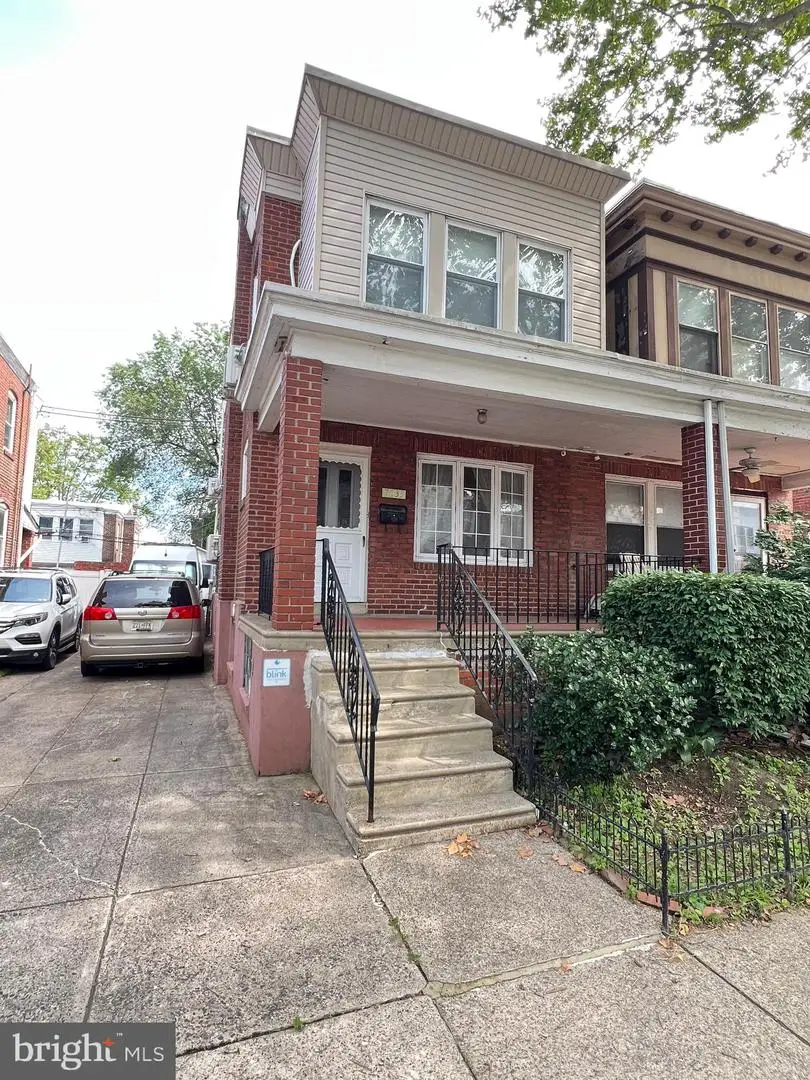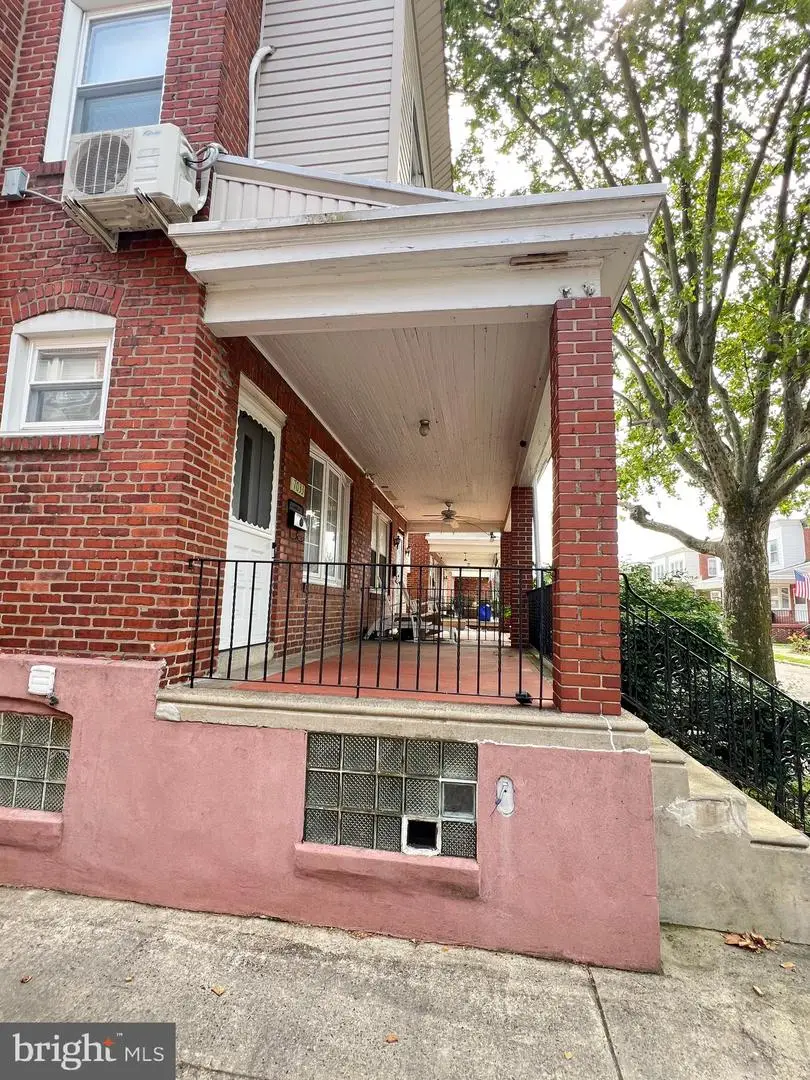7033 Gillespie St, PHILADELPHIA, PA 19135
Local realty services provided by:Better Homes and Gardens Real Estate Reserve



7033 Gillespie St,PHILADELPHIA, PA 19135
$299,900
- 3 Beds
- 2 Baths
- 1,840 sq. ft.
- Single family
- Pending
Listed by:greg lin
Office:better homes realty group
MLS#:PAPH2496358
Source:BRIGHTMLS
Price summary
- Price:$299,900
- Price per sq. ft.:$162.99
About this home
Welcome to 7033 Gillespie Street — a charming and well-maintained twin home located on a beautiful, tree-lined block in the heart of Tacony. From the moment you arrive, you'll appreciate the inviting covered front porch, perfect for relaxing and enjoying the neighborhood.
Step inside to find gleaming hardwood floors throughout the main and upper levels. The spacious living room is filled with natural light, features a ceiling fan, and flows seamlessly into the formal dining room. The updated kitchen boasts an open-concept design with a breakfast bar, granite countertops, stainless steel appliances (including a French door refrigerator with water and ice dispenser), and an abundance of cabinet space—ideal for both everyday living and entertaining.
Upstairs, you'll find three well-sized bedrooms, two with ceiling fans and all with ample closet space. The full hall bathroom has been beautifully updated and features a soaking tub/shower combo with stylish finishes.
The fully finished basement expands your living space and includes luxury vinyl plank flooring, a full bathroom with stall shower, and a dedicated laundry room with washer and dryer included.
Outside, the detached garage has been converted into a storage room, and the private driveway offers off-street parking for at least four cars—a rare find in the city! New mini-split air conditioners add year-round comfort.
Enjoy all the benefits of living in a tight-knit Tacony community with easy access to public transportation, major highways, shopping centers, and some of Northeast Philly's best restaurants. Don’t miss your opportunity to own this move-in ready home in a great location!
Contact an agent
Home facts
- Year built:1940
- Listing Id #:PAPH2496358
- Added:56 day(s) ago
- Updated:August 15, 2025 at 07:30 AM
Rooms and interior
- Bedrooms:3
- Total bathrooms:2
- Full bathrooms:2
- Living area:1,840 sq. ft.
Heating and cooling
- Cooling:Ceiling Fan(s), Ductless/Mini-Split
- Heating:Hot Water, Natural Gas, Radiator
Structure and exterior
- Year built:1940
- Building area:1,840 sq. ft.
- Lot area:0.05 Acres
Utilities
- Water:Public
- Sewer:Public Sewer
Finances and disclosures
- Price:$299,900
- Price per sq. ft.:$162.99
- Tax amount:$3,341 (2024)
New listings near 7033 Gillespie St
 $525,000Active3 beds 2 baths1,480 sq. ft.
$525,000Active3 beds 2 baths1,480 sq. ft.246-248 Krams Ave, PHILADELPHIA, PA 19128
MLS# PAPH2463424Listed by: COMPASS PENNSYLVANIA, LLC- Coming Soon
 $349,900Coming Soon3 beds 2 baths
$349,900Coming Soon3 beds 2 baths3054 Secane Pl, PHILADELPHIA, PA 19154
MLS# PAPH2527706Listed by: COLDWELL BANKER HEARTHSIDE-DOYLESTOWN - New
 $99,900Active4 beds 1 baths1,416 sq. ft.
$99,900Active4 beds 1 baths1,416 sq. ft.2623 N 30th St, PHILADELPHIA, PA 19132
MLS# PAPH2527958Listed by: TARA MANAGEMENT SERVICES INC - New
 $170,000Active3 beds 1 baths1,200 sq. ft.
$170,000Active3 beds 1 baths1,200 sq. ft.6443 Ditman St, PHILADELPHIA, PA 19135
MLS# PAPH2527976Listed by: ANCHOR REALTY NORTHEAST - New
 $174,900Active2 beds 1 baths949 sq. ft.
$174,900Active2 beds 1 baths949 sq. ft.2234 Pratt St, PHILADELPHIA, PA 19137
MLS# PAPH2527984Listed by: AMERICAN VISTA REAL ESTATE - New
 $400,000Active3 beds 2 baths1,680 sq. ft.
$400,000Active3 beds 2 baths1,680 sq. ft.Krams Ave, PHILADELPHIA, PA 19128
MLS# PAPH2527986Listed by: COMPASS PENNSYLVANIA, LLC - New
 $150,000Active0.1 Acres
$150,000Active0.1 Acres246 Krams Ave, PHILADELPHIA, PA 19128
MLS# PAPH2527988Listed by: COMPASS PENNSYLVANIA, LLC - Coming Soon
 $274,900Coming Soon3 beds 2 baths
$274,900Coming Soon3 beds 2 baths6164 Tackawanna St, PHILADELPHIA, PA 19135
MLS# PAPH2510050Listed by: COMPASS PENNSYLVANIA, LLC - New
 $199,900Active3 beds 2 baths1,198 sq. ft.
$199,900Active3 beds 2 baths1,198 sq. ft.2410 Sharswood St, PHILADELPHIA, PA 19121
MLS# PAPH2527898Listed by: ELFANT WISSAHICKON-MT AIRY - New
 $129,000Active4 beds 4 baths2,140 sq. ft.
$129,000Active4 beds 4 baths2,140 sq. ft.3146 Euclid Ave, PHILADELPHIA, PA 19121
MLS# PAPH2527968Listed by: EXP REALTY, LLC
