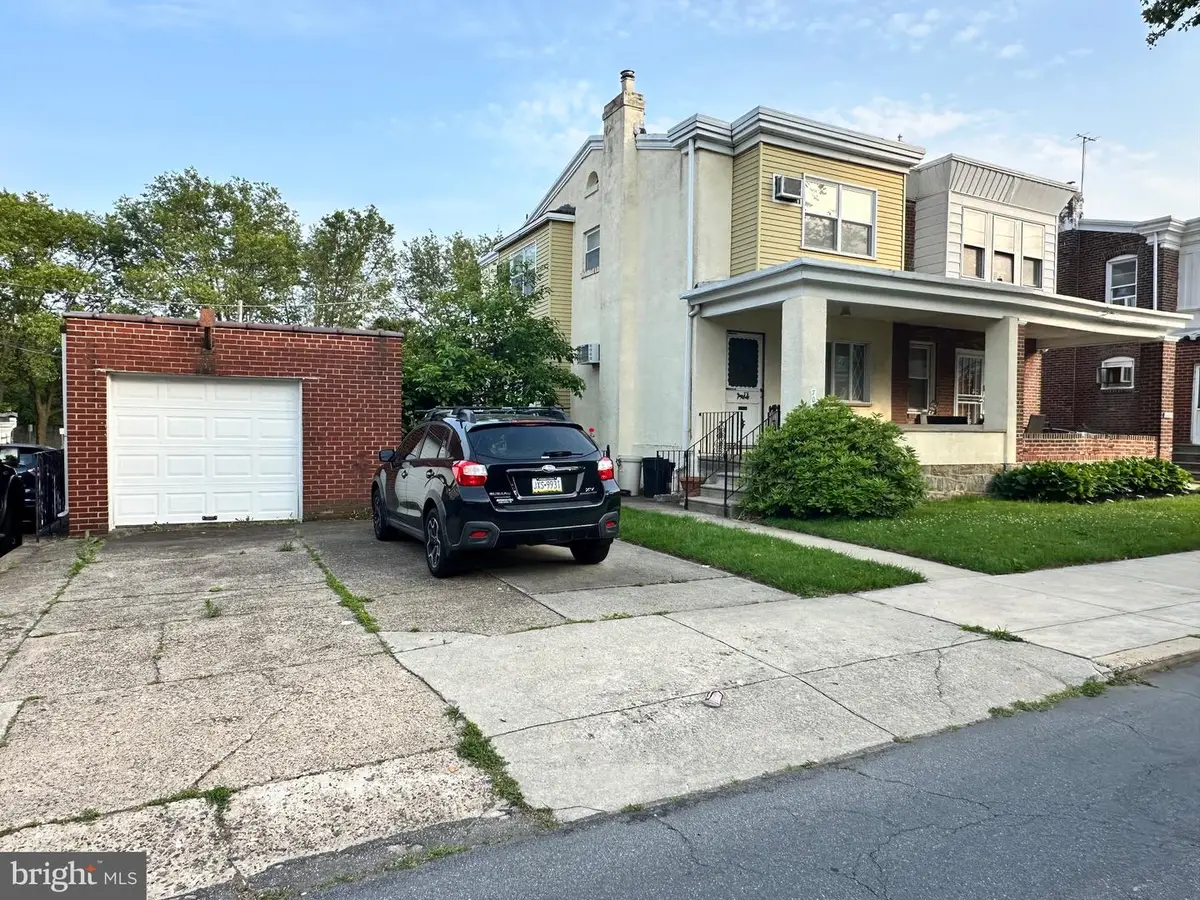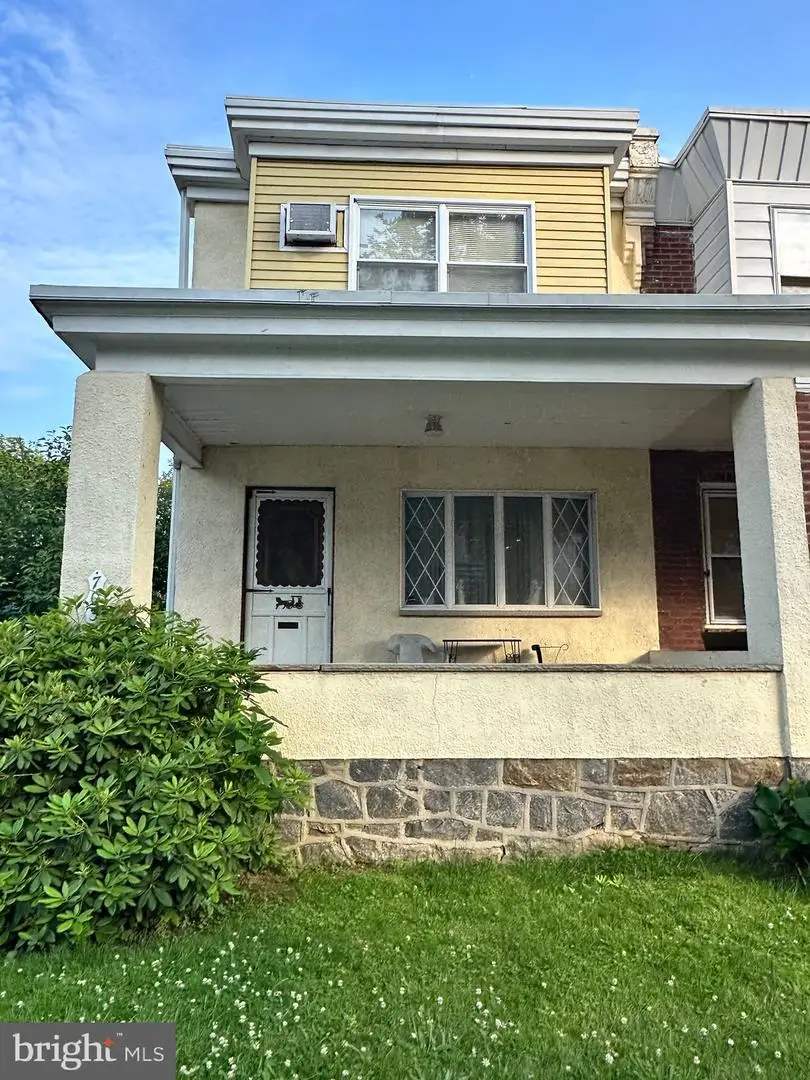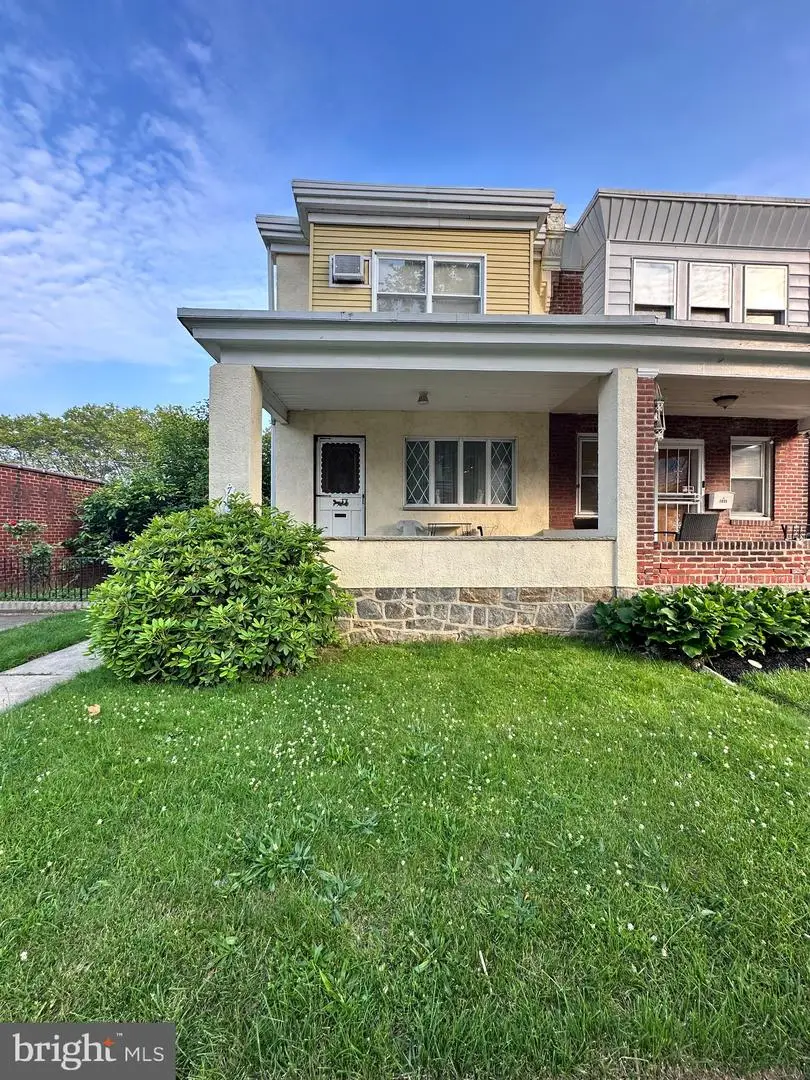7037-39 Glenloch St, PHILADELPHIA, PA 19135
Local realty services provided by:Better Homes and Gardens Real Estate GSA Realty



7037-39 Glenloch St,PHILADELPHIA, PA 19135
$300,000
- 3 Beds
- 3 Baths
- 1,804 sq. ft.
- Single family
- Pending
Listed by:keith lawson
Office:re/max affiliates
MLS#:PAPH2491778
Source:BRIGHTMLS
Price summary
- Price:$300,000
- Price per sq. ft.:$166.3
About this home
Welcome to 7037-39 Glenloch St! Discover this well-maintained porch front twin home located in the desirable Tacony section of Northeast Philly. Situated on a double lot on a beautifully tree lined street. This property features a detached garage and off-street parking for up to five vehicles—a rare find in the area. Large rear and side yard with plenty of space to add a pool, garden, fire pit or patio.
The home offers a straight-through layout with 3 large bedrooms, 2 full bathrooms, and a half bath. The finished basement includes a second full kitchen, offering potential for conversion into an in-law suite or separate unit and make it a multi family property. (buyer to verify zoning).
First floor features a huge living room, large, formal dining room, eat in kitchen and half bath. The second floor features three very large bedrooms with a full three-piece hall bath. The large finished basement features plenty of closets, a large living area, a full kitchen, a full bathroom, a laundry room and a wine cellar/workshop with its own private entrance to the rear yard.
The detached garage is front facing and also has a rear door with access to the yard with patio and awning.
This property combines space, flexibility, and location—ideal for homeowners or investors alike! Make your appointment today!
Contact an agent
Home facts
- Year built:1950
- Listing Id #:PAPH2491778
- Added:68 day(s) ago
- Updated:August 15, 2025 at 07:30 AM
Rooms and interior
- Bedrooms:3
- Total bathrooms:3
- Full bathrooms:2
- Half bathrooms:1
- Living area:1,804 sq. ft.
Heating and cooling
- Cooling:Window Unit(s)
- Heating:Natural Gas, Radiant
Structure and exterior
- Year built:1950
- Building area:1,804 sq. ft.
- Lot area:0.1 Acres
Utilities
- Water:Public
- Sewer:Public Sewer
Finances and disclosures
- Price:$300,000
- Price per sq. ft.:$166.3
- Tax amount:$3,608 (2024)
New listings near 7037-39 Glenloch St
 $525,000Active3 beds 2 baths1,480 sq. ft.
$525,000Active3 beds 2 baths1,480 sq. ft.246-248 Krams Ave, PHILADELPHIA, PA 19128
MLS# PAPH2463424Listed by: COMPASS PENNSYLVANIA, LLC- Coming Soon
 $349,900Coming Soon3 beds 2 baths
$349,900Coming Soon3 beds 2 baths3054 Secane Pl, PHILADELPHIA, PA 19154
MLS# PAPH2527706Listed by: COLDWELL BANKER HEARTHSIDE-DOYLESTOWN - New
 $99,900Active4 beds 1 baths1,416 sq. ft.
$99,900Active4 beds 1 baths1,416 sq. ft.2623 N 30th St, PHILADELPHIA, PA 19132
MLS# PAPH2527958Listed by: TARA MANAGEMENT SERVICES INC - New
 $170,000Active3 beds 1 baths1,200 sq. ft.
$170,000Active3 beds 1 baths1,200 sq. ft.6443 Ditman St, PHILADELPHIA, PA 19135
MLS# PAPH2527976Listed by: ANCHOR REALTY NORTHEAST - New
 $174,900Active2 beds 1 baths949 sq. ft.
$174,900Active2 beds 1 baths949 sq. ft.2234 Pratt St, PHILADELPHIA, PA 19137
MLS# PAPH2527984Listed by: AMERICAN VISTA REAL ESTATE - New
 $400,000Active3 beds 2 baths1,680 sq. ft.
$400,000Active3 beds 2 baths1,680 sq. ft.Krams Ave, PHILADELPHIA, PA 19128
MLS# PAPH2527986Listed by: COMPASS PENNSYLVANIA, LLC - New
 $150,000Active0.1 Acres
$150,000Active0.1 Acres246 Krams Ave, PHILADELPHIA, PA 19128
MLS# PAPH2527988Listed by: COMPASS PENNSYLVANIA, LLC - Coming Soon
 $274,900Coming Soon3 beds 2 baths
$274,900Coming Soon3 beds 2 baths6164 Tackawanna St, PHILADELPHIA, PA 19135
MLS# PAPH2510050Listed by: COMPASS PENNSYLVANIA, LLC - New
 $199,900Active3 beds 2 baths1,198 sq. ft.
$199,900Active3 beds 2 baths1,198 sq. ft.2410 Sharswood St, PHILADELPHIA, PA 19121
MLS# PAPH2527898Listed by: ELFANT WISSAHICKON-MT AIRY - New
 $129,000Active4 beds 4 baths2,140 sq. ft.
$129,000Active4 beds 4 baths2,140 sq. ft.3146 Euclid Ave, PHILADELPHIA, PA 19121
MLS# PAPH2527968Listed by: EXP REALTY, LLC
