706 Latona St #j, Philadelphia, PA 19147
Local realty services provided by:Better Homes and Gardens Real Estate Premier
706 Latona St #j,Philadelphia, PA 19147
$1,995,000
- 5 Beds
- 6 Baths
- 4,687 sq. ft.
- Townhouse
- Active
Listed by: lindsey toconita, james mcfadden
Office: kurfiss sotheby's international realty
MLS#:PAPH2403904
Source:BRIGHTMLS
Price summary
- Price:$1,995,000
- Price per sq. ft.:$425.65
- Monthly HOA dues:$150
About this home
Construction is almost complete on this amazing home!!! Unit J, a front-facing corner unit of Passyunk Crest, features 5 bedrooms, 4 full baths, 2 half baths, an elevator servicing all floors, and spans over 4,600+ square feet of expertly crafted luxury. Designed with both comfort and convenience in mind, this home offers multiple outdoor spaces, including a private deck and a stunning rooftop terrace, ideal for entertaining or relaxing while enjoying city views. The property also boasts the rare convenience of 2-car garage parking, a true asset in urban living. Inside, the chef’s kitchen and expansive primary suite are the epitome of style and functionality. With a four-story layout, the home provides endless opportunities to personalize the space, whether you envision a home gym, nursery, or office.
The Passyunk Crest townhomes are truly one-of-a-kind, offering a rare opportunity to live in a development as unique as the neighborhood that surrounds it. Nestled in the heart of East Passyunk, these homes place you in a walkable, lively neighborhood that seamlessly blends classic charm with contemporary city living. From the sleek architecture to the thoughtfully curated interior design, every detail reflects a character as unique as yours.
Step outside and immerse yourself in the vibrant energy of Passyunk Avenue, renowned for its award-winning restaurants, cozy cafes, and unique boutiques. Dine at top culinary destinations like Le Virtù, Cantina Los Caballitos, or the legendary Marra’s Pizza, and explore local favorites such as Stogie Joe’s and Pat’s and Geno’s for classic Philly cheesesteaks. Shop at charming boutiques like Sermania Jewelry, Nice Things Handmade, and Tildie’s Toy Box, or enjoy the neighborhood’s lively festivals, farmer's markets, and nightlife.
For sports fans and event enthusiasts, Unit J is ideally situated just minutes from Lincoln Financial Field, Citizens Bank Park, and the Wells Fargo Center, ensuring effortless access to games, concerts, and events. With its unmatched combination of luxury, functionality, and proximity to all the best Philadelphia has to offer, Unit J at Passyunk Crest is more than a home—it’s the ultimate city living experience.
Contact an agent
Home facts
- Listing ID #:PAPH2403904
- Added:444 day(s) ago
- Updated:December 19, 2025 at 02:46 PM
Rooms and interior
- Bedrooms:5
- Total bathrooms:6
- Full bathrooms:4
- Half bathrooms:2
- Living area:4,687 sq. ft.
Heating and cooling
- Cooling:Central A/C
- Heating:Forced Air, Natural Gas
Structure and exterior
- Roof:Fiberglass
- Building area:4,687 sq. ft.
- Lot area:0.02 Acres
Utilities
- Water:Public
- Sewer:Public Sewer
Finances and disclosures
- Price:$1,995,000
- Price per sq. ft.:$425.65
- Tax amount:$4,025 (2025)
New listings near 706 Latona St #j
- Coming Soon
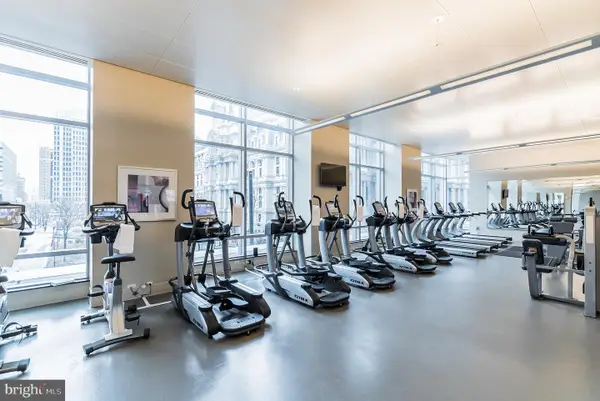 $1,265,000Coming Soon2 beds 3 baths
$1,265,000Coming Soon2 beds 3 baths1414 S Penn Sq #24f, PHILADELPHIA, PA 19102
MLS# PAPH2568032Listed by: BHHS FOX & ROACH THE HARPER AT RITTENHOUSE SQUARE - Coming Soon
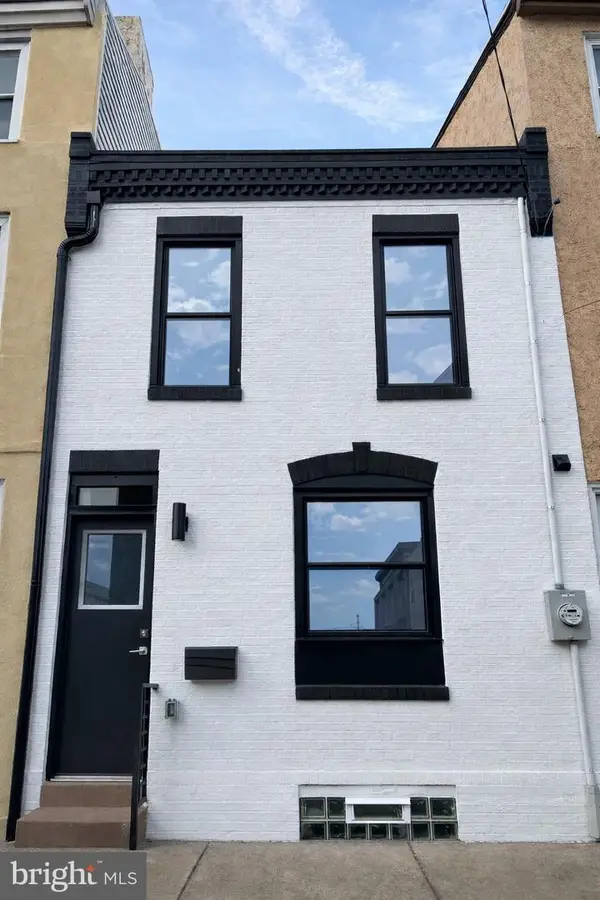 $550,000Coming Soon2 beds 3 baths
$550,000Coming Soon2 beds 3 baths175 W Thompson St, PHILADELPHIA, PA 19122
MLS# PAPH2568440Listed by: GIRALDO REAL ESTATE GROUP - New
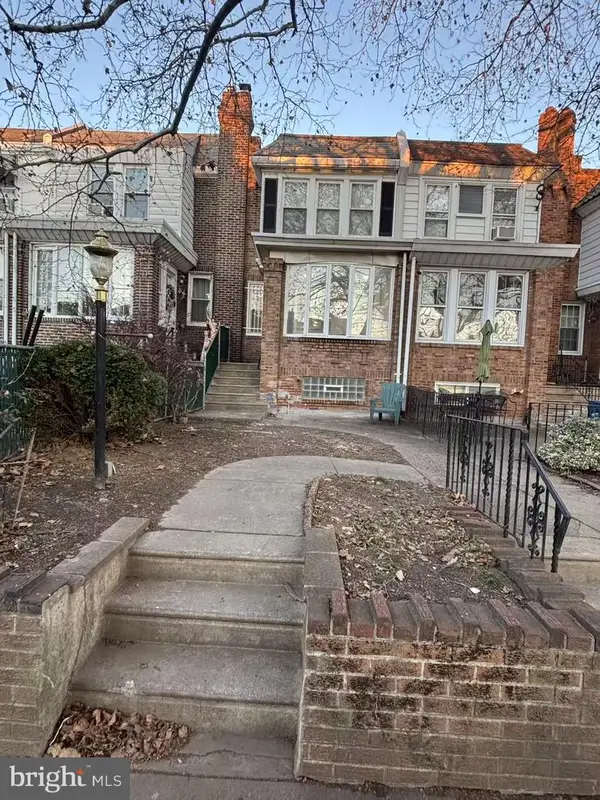 $289,000Active3 beds 2 baths1,416 sq. ft.
$289,000Active3 beds 2 baths1,416 sq. ft.3555 Shelmire Ave, PHILADELPHIA, PA 19136
MLS# PAPH2567568Listed by: LEGACY LANDMARK REALTY LLC - New
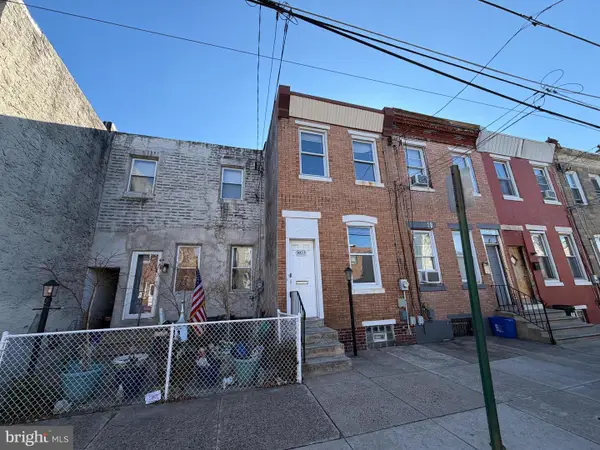 $70,000Active2 beds 1 baths800 sq. ft.
$70,000Active2 beds 1 baths800 sq. ft.3053 Janney St, PHILADELPHIA, PA 19134
MLS# PAPH2568434Listed by: RE/MAX CENTRE REALTORS - New
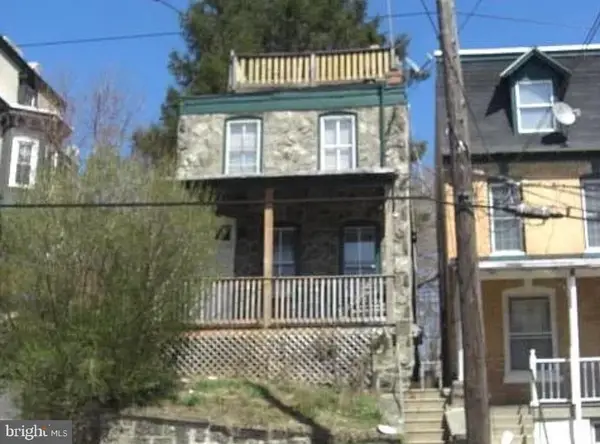 $225,000Active3 beds 1 baths1,200 sq. ft.
$225,000Active3 beds 1 baths1,200 sq. ft.4107 Manayunk Ave, PHILADELPHIA, PA 19128
MLS# PAPH2568196Listed by: COMPASS PENNSYLVANIA, LLC - Coming Soon
 $180,000Coming Soon3 beds 2 baths
$180,000Coming Soon3 beds 2 baths7856 Provident St, PHILADELPHIA, PA 19150
MLS# PAPH2566192Listed by: EMPOWER REAL ESTATE, LLC - New
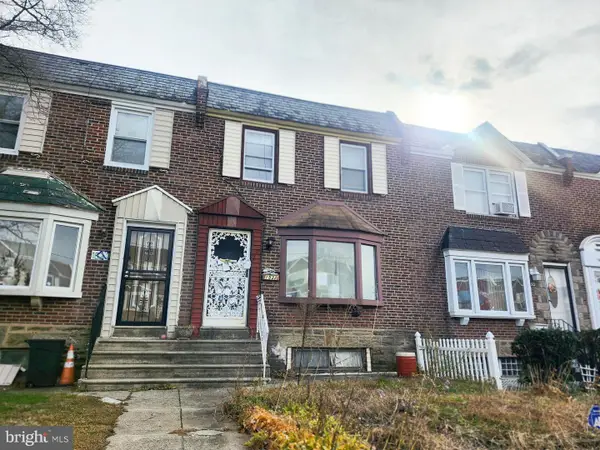 $105,000Active3 beds 1 baths1,166 sq. ft.
$105,000Active3 beds 1 baths1,166 sq. ft.1532 Beverly Rd, PHILADELPHIA, PA 19138
MLS# PAPH2568428Listed by: VYLLA HOME - New
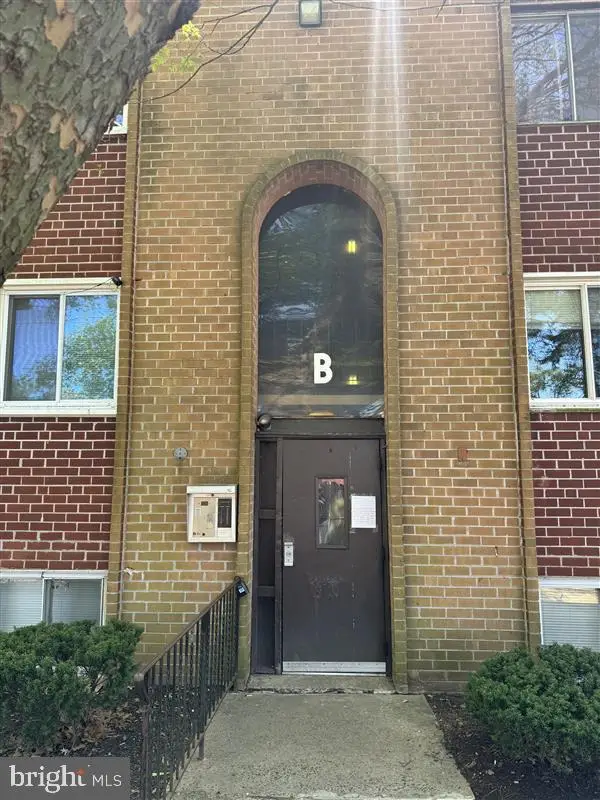 $163,998Active1 beds 1 baths712 sq. ft.
$163,998Active1 beds 1 baths712 sq. ft.110-30 W Byberry Rd #b1, PHILADELPHIA, PA 19116
MLS# PAPH2549694Listed by: DAN REAL ESTATE, INC. - New
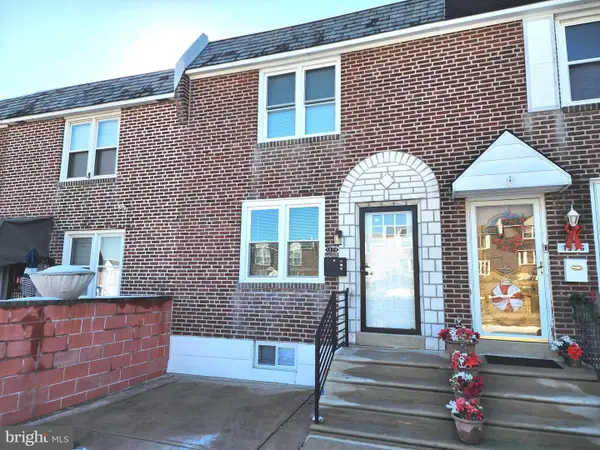 $319,900Active3 beds 2 baths1,120 sq. ft.
$319,900Active3 beds 2 baths1,120 sq. ft.1374 Kimberly Dr, PHILADELPHIA, PA 19151
MLS# PAPH2568236Listed by: SUPER REALTY GROUP, LLC - New
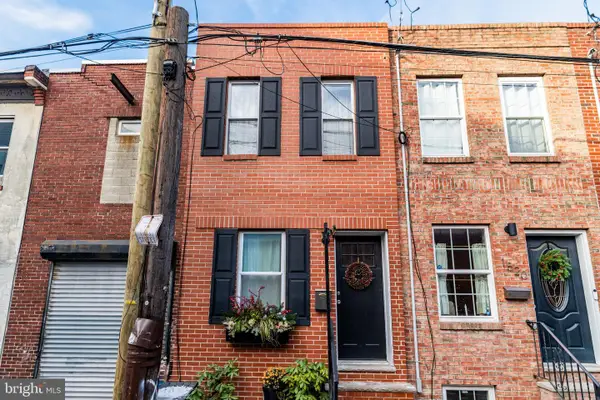 $300,000Active2 beds 1 baths800 sq. ft.
$300,000Active2 beds 1 baths800 sq. ft.1522 S Beulah St, PHILADELPHIA, PA 19147
MLS# PAPH2568312Listed by: COMPASS PENNSYLVANIA, LLC
