706 Latona St #a, Philadelphia, PA 19147
Local realty services provided by:Better Homes and Gardens Real Estate Community Realty
706 Latona St #a,Philadelphia, PA 19147
$2,100,000
- 5 Beds
- 6 Baths
- 4,687 sq. ft.
- Townhouse
- Active
Listed by: katherine vail
Office: elfant wissahickon-rittenhouse square
MLS#:PAPH2563094
Source:BRIGHTMLS
Price summary
- Price:$2,100,000
- Price per sq. ft.:$448.05
- Monthly HOA dues:$150
About this home
Price Improvement! Turnkey luxury Awaits! This meticulously designed 5-level residence showcases exceptional craftsmanship and attention to detail. The distinctive finishes and custom touches create a one-of-a-kind home for the buyer who appreciates bold, thoughtful design. Offered with 7+ years of tax abatement remaining. Your journey begins at street level, where warm limestone creates dialogue between classical elegance and contemporary confidence. Professionally landscaped planters frame your arrival, while a well-lit keypad entry welcomes family, friends, and trusted guests. Cross the threshold into a foyer with custom lighting and elevator access to all five levels. Here you'll find a coat closet, discreet garage access, and a secluded ground-floor bedroom suite with its own outdoor patio—perfect as a creative studio, private haven for extended family, or nanny's retreat. The two-car garage is wired for electric vehicle charging with custom cabinetry and interlocking mats. The lower level becomes your private club—a subterranean retreat with custom-built media room, wet bar, and sink for movie nights and poker games. Off the media room, discover a bathroom honoring the refined ritual of a good cigar. A wine wall displays your collection, while thoughtful storage keeps everything at hand and out of sight. The white oak wood with a custom black iron railing frame the stairs throughout the home with step lighting transforms evening climbs. Each landing opens as a gallery for your art. The second floor is the home's beating heart. The gourmet kitchen features ceiling-height custom cabinetry in a sophisticated sage palette, crowned with brass hardware. Custom-designed quartzite counters cascade in a dramatic waterfall edge. A fired clay sink anchors the space, while a custom hood rises overhead. The pot filler at the range speaks to efficiency, while the kitchen island invites morning coffee and conversation. New lighting and abundant storage complete the space. The dining room's chandelier presides over a table where dinner parties linger. The living room wraps in natural light from two banks of windows. A gas fireplace centers the composition, flanked by built-in bookcases. Step through to the expansive deck with a BBQ for grilling and flower boxes overflowing with seasonal color. The third floor offers three bedrooms—one currently a home office. There is one ensuite bedroom featuring custom wallpaper, lighting, mirrors, and cabinetry. The laundry room has custom built-ins and thoughtful tile work. The fourth floor is entirely yours. This expansive corner primary suite captures light from multiple exposures with remote-controlled blinds. Custom-built dual closets and radiant floor heating create spa experiences. The bathroom features a double vanity, an egg tub for soaking with city views, and a spa shower enclosed in glass. The wallpapered hallway creates a beautiful transition. This level includes a powder room and wet bar for guests before ascending to the rooftop. The fifth-floor rooftop offers 360 degrees of Philadelphia magic: skyline silhouettes, stadium lights, Fourth of July fireworks at eye level. The outdoor kitchen with BBQ, refrigerator, and sink means you'll never leave paradise. An outdoor television, expansive seating area, and fire pit anchor gatherings, while fully irrigated cedar flower boxes overflow with color—your private garden in the sky. Throughout, the “Savant” whole-house system manages automatic EV charging and whole-house audio. This residence is for those who understand luxury is about excellence in every detail. So many extra's we couldn't fit them in! At the intersection of Passyunk Square and Queen Village, where James Beard-recognized restaurants, idyllic parks, and local shops await. Pre-inspected and All repairs made and documented.
Contact an agent
Home facts
- Year built:2023
- Listing ID #:PAPH2563094
- Added:93 day(s) ago
- Updated:February 28, 2026 at 02:44 PM
Rooms and interior
- Bedrooms:5
- Total bathrooms:6
- Full bathrooms:4
- Half bathrooms:2
- Rooms Total:11
- Flooring:Hardwood, Heated, Marble, Solid Hardwood, Tile/Brick
- Dining Description:Combination Kitchen/Dining, Dining Area, Dining Room
- Kitchen Description:2nd Kitchen, Breakfast Area, Built-In Microwave, Built-In Range, Built-Ins, Butlers Pantry, Cooktop, Crown Moldings, Dishwasher, Disposal, Energy Efficient Appliances, Exhaust Fan, Kitchen - Gourmet, Microwave, Oven/Range - Gas, Pantry, Range Hood, Recessed Lighting, Refrigerator, Six Burner Stove, Stainless Steel Appliances, Wet/Dry Bar, Wine Storage
- Bedroom Description:Entry Level Bedroom, Walk In Closet(s)
- Basement:Yes
- Basement Description:Full, Fully Finished, Heated, Improved, Interior Access, Sump Pump, Windows
- Living area:4,687 sq. ft.
Heating and cooling
- Cooling:Central A/C
- Heating:Natural Gas
Structure and exterior
- Roof:Flat
- Year built:2023
- Building area:4,687 sq. ft.
- Lot Features:Urban
- Architectural Style:Contemporary
- Construction Materials:Advanced Framing
- Exterior Features:BBQ Grill, Balcony, Deck(s), Exterior Lighting, Patio(s), Porch(es), Roof, Secure Storage, Street Lights, Wrap Around
- Foundation Description:Block
- Levels:5 Story
Utilities
- Water:Public
- Sewer:Public Sewer
Finances and disclosures
- Price:$2,100,000
- Price per sq. ft.:$448.05
- Tax amount:$4,255 (2025)
Features and amenities
- Laundry features:Dryer, Has Laundry, Washer
- Amenities:200+ Amp Service, Bar, Built-Ins, Carbon Monoxide Detector(s), Ceiling Fan(s), Crown Moldings, Elevator, Intercom, Main Entrance Lock, Monitored, Motion Detectors, Recessed Lighting, Security System, Smoke Detector, Sound System, Store/Office, Storm Windows, Transom Windows, Wet/Dry Bar, Window Treatments
New listings near 706 Latona St #a
- Coming SoonOpen Sat, 11am to 1pm
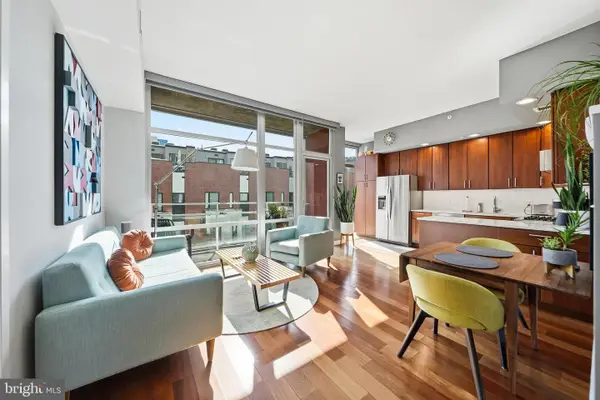 $434,900Coming Soon2 beds 2 baths
$434,900Coming Soon2 beds 2 baths22 S Front St #405, PHILADELPHIA, PA 19106
MLS# PAPH2588388Listed by: BHHS FOX & ROACH-HAVERFORD - New
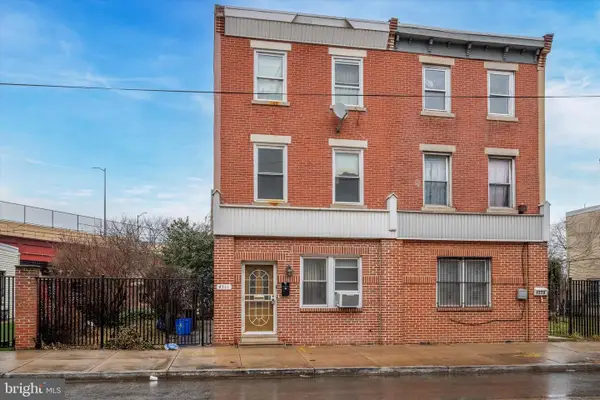 $210,000Active-- beds -- baths2,688 sq. ft.
$210,000Active-- beds -- baths2,688 sq. ft.4341-43 Germantown Ave, PHILADELPHIA, PA 19140
MLS# PAPH2588528Listed by: KELLER WILLIAMS MAIN LINE - New
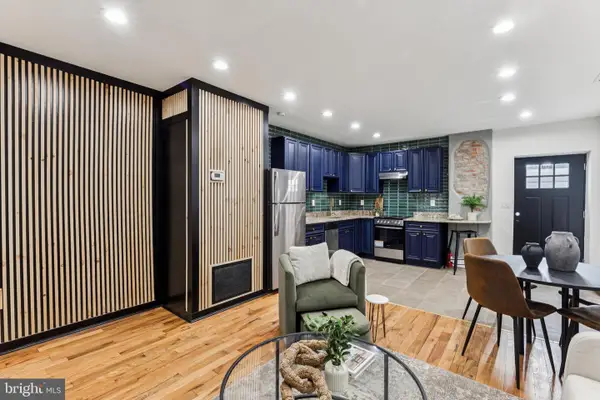 $699,900Active1 beds -- baths1,590 sq. ft.
$699,900Active1 beds -- baths1,590 sq. ft.2504 E York St, PHILADELPHIA, PA 19125
MLS# PAPH2586686Listed by: KELLER WILLIAMS REALTY DEVON-WAYNE - New
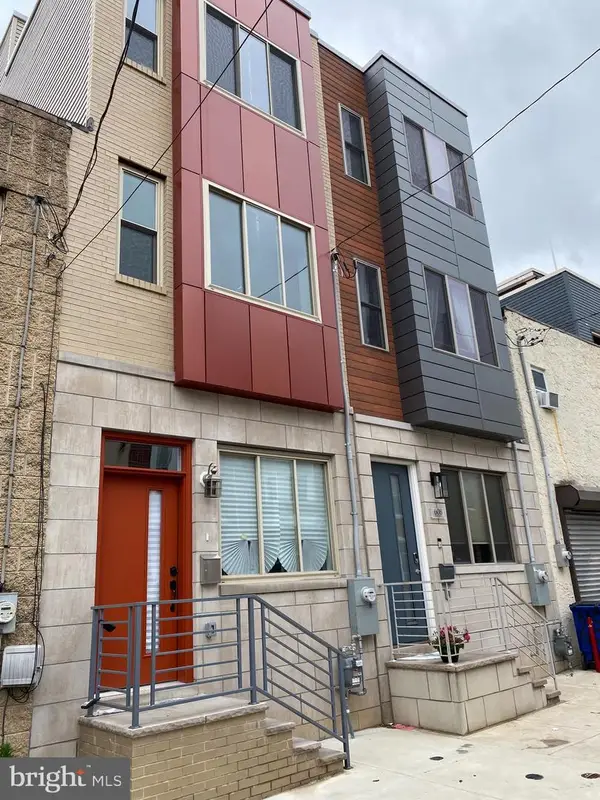 $469,000Active4 beds 3 baths2,100 sq. ft.
$469,000Active4 beds 3 baths2,100 sq. ft.606 Hoffman St, PHILADELPHIA, PA 19148
MLS# PAPH2588524Listed by: TRINITY PROPERTY ADVISORS - New
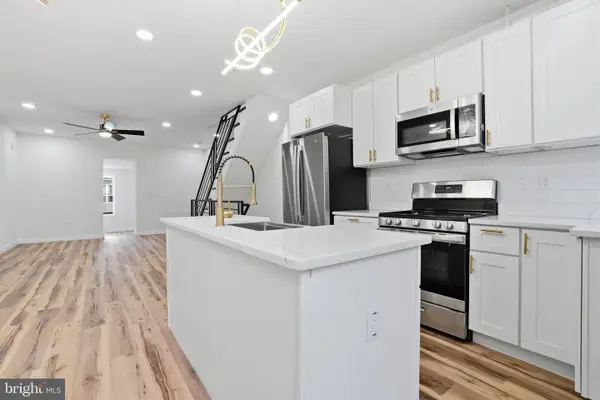 $344,900Active4 beds 3 baths1,650 sq. ft.
$344,900Active4 beds 3 baths1,650 sq. ft.5224 Beaumont Ave, PHILADELPHIA, PA 19143
MLS# PAPH2588516Listed by: REALTY ONE GROUP FOCUS - Coming Soon
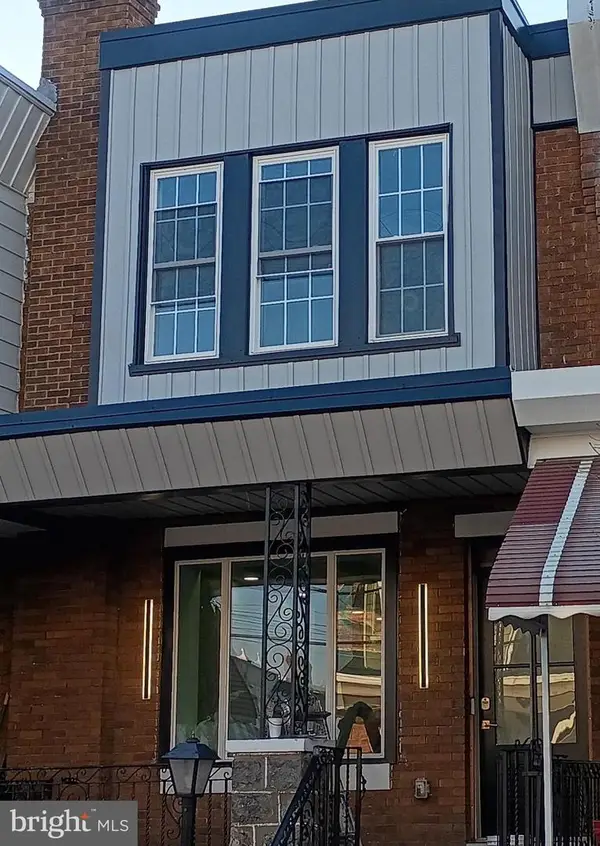 $354,999Coming Soon3 beds 2 baths
$354,999Coming Soon3 beds 2 baths1320 N 26th St, PHILADELPHIA, PA 19121
MLS# PAPH2583738Listed by: HOMESTARR REALTY - Coming Soon
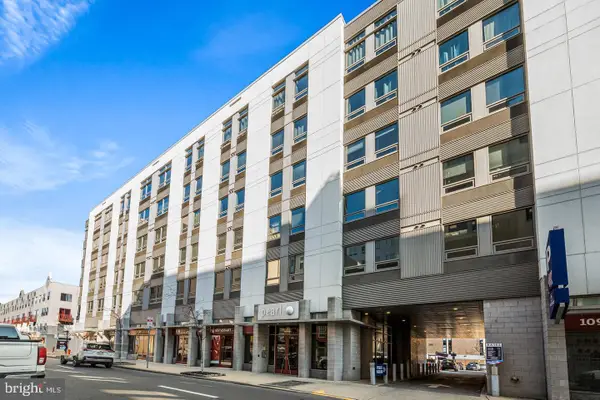 $359,900Coming Soon2 beds 2 baths
$359,900Coming Soon2 beds 2 baths815--37 Arch St #209, PHILADELPHIA, PA 19107
MLS# PAPH2587026Listed by: KW EMPOWER - New
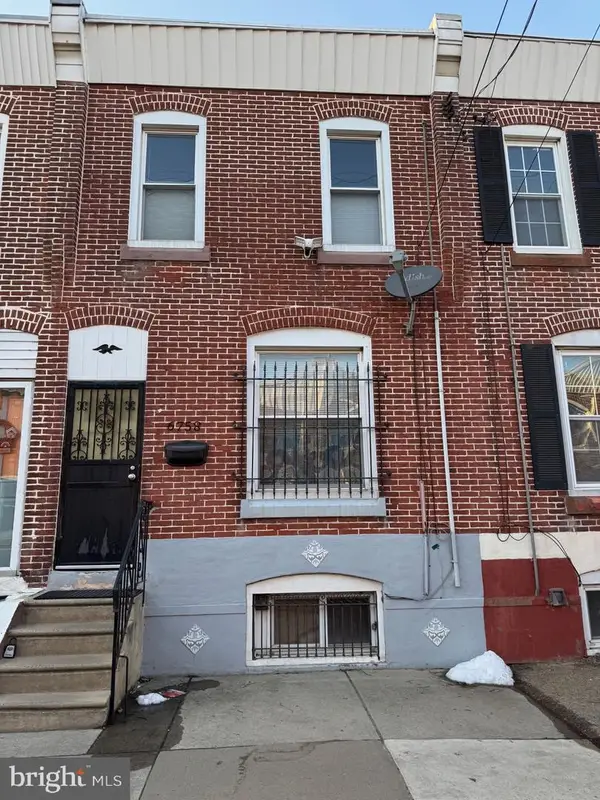 $249,900Active3 beds 2 baths1,200 sq. ft.
$249,900Active3 beds 2 baths1,200 sq. ft.6758 Hegerman St, PHILADELPHIA, PA 19135
MLS# PAPH2588132Listed by: SMIRES & ASSOCIATES - Open Sun, 11am to 1pmNew
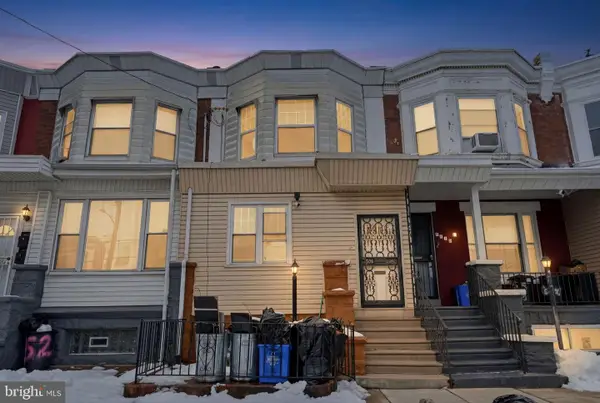 $279,900Active4 beds 2 baths1,504 sq. ft.
$279,900Active4 beds 2 baths1,504 sq. ft.5754 Cedar Ave, PHILADELPHIA, PA 19143
MLS# PAPH2588182Listed by: REAL OF PENNSYLVANIA - New
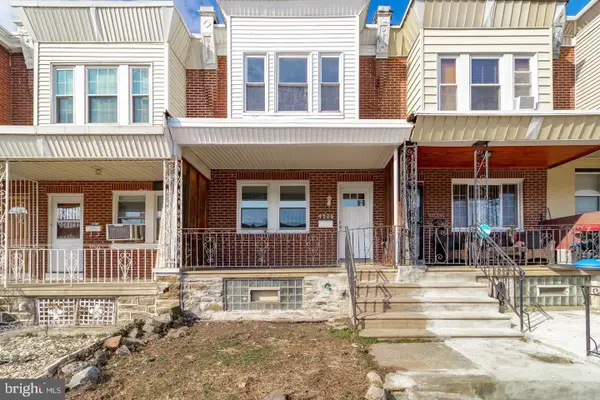 $200,000Active3 beds 1 baths1,200 sq. ft.
$200,000Active3 beds 1 baths1,200 sq. ft.4728 C St, PHILADELPHIA, PA 19120
MLS# PAPH2588240Listed by: EXIT ELEVATE REALTY

