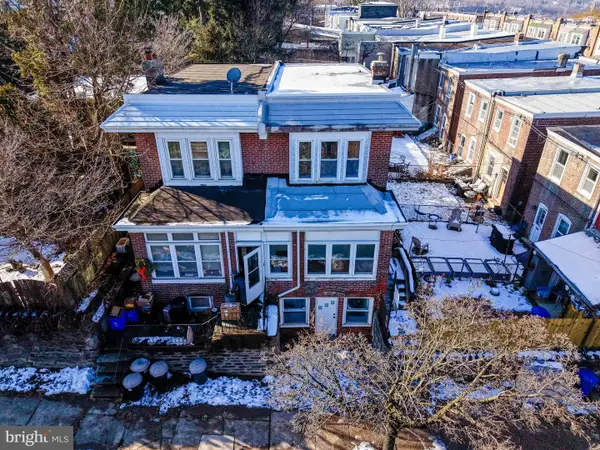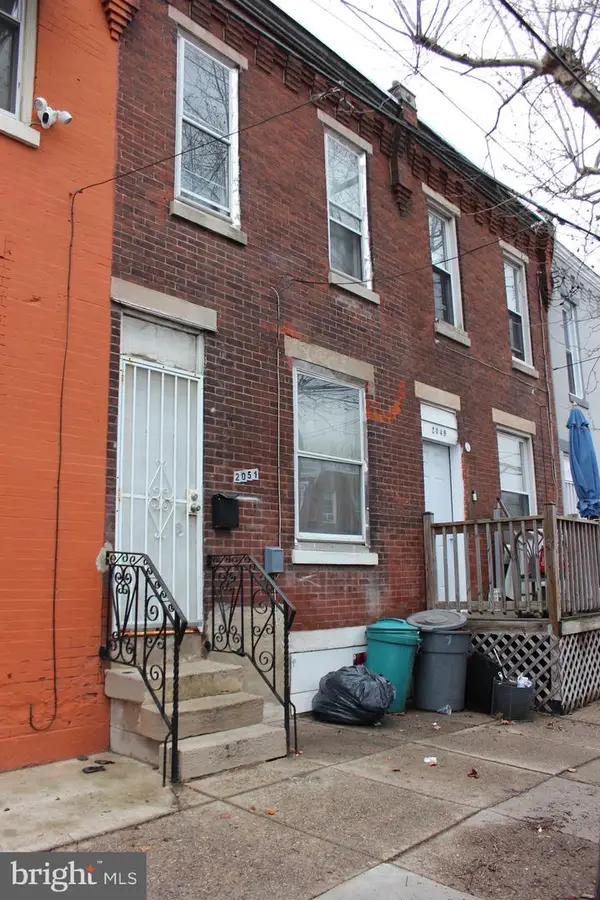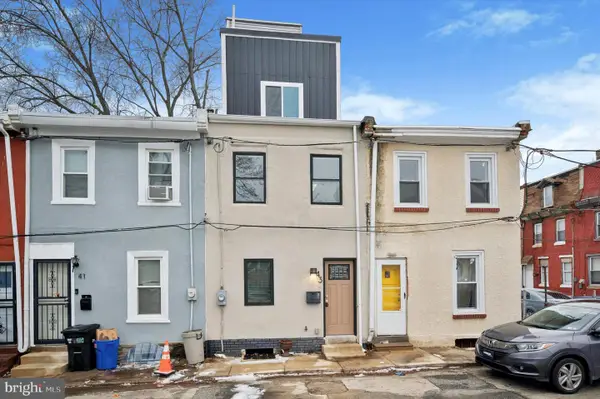709 Chandler St, Philadelphia, PA 19111
Local realty services provided by:Better Homes and Gardens Real Estate Maturo
709 Chandler St,Philadelphia, PA 19111
$432,000
- 3 Beds
- 2 Baths
- 1,600 sq. ft.
- Single family
- Active
Listed by: maria rita cuscavage
Office: compass pennsylvania, llc.
MLS#:PAPH2432704
Source:BRIGHTMLS
Price summary
- Price:$432,000
- Price per sq. ft.:$270
About this home
Welcome to 709 Chandler Street, a newly renovated, detached home on a quiet tree-lined block in Fox Chase. This one-story home (with a finished lower level) features 3-bedrooms (or two bedrooms plus a lower-level bonus room), 2-baths, new wood floors throughout, and great natural light. Plus a garage and spacious driveway with room for 3 car parking and two nice outdoor spaces. This home has flexible space that is ideal for live-work and so many other uses.
The home has been recently renovated with a new roof, electric, and plumbing, new windows and central air and heat. The finished lower level is carpeted with a separate entrance, so it makes a perfect work-from home space, artist studio, office, playroom, or additional living space. It has a full bath and could also be an in-law suite (note that bedroom does not have a second egress).
As you enter the home, you’ll be greeted by an open living space with a large front window and a brand-new electric fireplace and hard wood floors. The living room is open to the kitchen, and here you will find new cabinets with ample storage, and all brand-new appliances including a refrigerator, oven, dishwasher, microwave, and garbage disposal. The large island connecting the living room and kitchen gives you enough space to cook and entertain and there is even a pot filler located over the stovetop. Outside the kitchen entrance, you will find enough space for a dining table and more cabinets for storage.
In the hallway connecting the dining area to the bathroom and bedrooms, you’ll find a laundry chute that makes doing laundry a breeze! Further down the hall, you’ll find 2 spacious bedrooms, both with ample closet space, as well as a fully renovated hall bathroom.
The exterior offers a side yard and patio that leads to the rear yard. The side patio is perfect for entertaining and even has a large fig tree. To the side you will find the driveway, garage door, and entrance to the lower level. The lower level has an extra refrigerator and electric oven range for your convenience. The lower level houses the laundry room with a new washer/dryer and utility sink, a renovated bathroom, another living space, and a mechanical room. The mechanical room has another door for entrance/exit and leads to the side patio. This lower level is very versatile with 2 separate private entrances and would make for a great work-from-home office, in-law suite, playroom, bedroom, or living space.
Ideally located near grocery stores, parks, a recreation center, major highways, and just a half mile from Septa regional rail line.
Contact an agent
Home facts
- Year built:1948
- Listing ID #:PAPH2432704
- Added:353 day(s) ago
- Updated:December 30, 2025 at 02:43 PM
Rooms and interior
- Bedrooms:3
- Total bathrooms:2
- Full bathrooms:2
- Living area:1,600 sq. ft.
Heating and cooling
- Cooling:Central A/C
- Heating:Baseboard - Electric, Forced Air, Hot Water, Natural Gas
Structure and exterior
- Roof:Asphalt, Built-Up
- Year built:1948
- Building area:1,600 sq. ft.
- Lot area:0.06 Acres
Utilities
- Water:Public
- Sewer:Public Sewer
Finances and disclosures
- Price:$432,000
- Price per sq. ft.:$270
- Tax amount:$4,423 (2025)
New listings near 709 Chandler St
- Coming Soon
 $359,000Coming Soon4 beds 2 baths
$359,000Coming Soon4 beds 2 baths4004 Mitchell St, PHILADELPHIA, PA 19128
MLS# PAPH2568816Listed by: KW EMPOWER - Coming Soon
 $99,990Coming Soon2 beds 1 baths
$99,990Coming Soon2 beds 1 baths2051 Dennie St, PHILADELPHIA, PA 19140
MLS# PAPH2569726Listed by: CENTURY 21 ADVANTAGE GOLD-SOUTH PHILADELPHIA - New
 $389,950Active3 beds 3 baths1,750 sq. ft.
$389,950Active3 beds 3 baths1,750 sq. ft.1715 Rhawn St, PHILADELPHIA, PA 19111
MLS# PAPH2569336Listed by: MARKET FORCE REALTY - Open Sun, 1 to 3pmNew
 $400,000Active4 beds 4 baths1,476 sq. ft.
$400,000Active4 beds 4 baths1,476 sq. ft.2421 Vista St, PHILADELPHIA, PA 19152
MLS# PAPH2569498Listed by: RE/MAX AFFILIATES - Coming Soon
 $399,000Coming Soon3 beds 3 baths
$399,000Coming Soon3 beds 3 baths9957 Sandy Rd, PHILADELPHIA, PA 19115
MLS# PAPH2569968Listed by: HIGH LITE REALTY LLC - New
 $250,000Active3 beds 2 baths1,408 sq. ft.
$250,000Active3 beds 2 baths1,408 sq. ft.5743 N 12th St, PHILADELPHIA, PA 19141
MLS# PAPH2569980Listed by: ELFANT WISSAHICKON-CHESTNUT HILL - Coming Soon
 $299,900Coming Soon3 beds 4 baths
$299,900Coming Soon3 beds 4 baths5908 Christian St, PHILADELPHIA, PA 19143
MLS# PAPH2569990Listed by: DJCRE INC. - Open Sat, 12 to 2pmNew
 $335,000Active5 beds 3 baths1,700 sq. ft.
$335,000Active5 beds 3 baths1,700 sq. ft.43 E Narragansett St, PHILADELPHIA, PA 19144
MLS# PAPH2569516Listed by: REAL OF PENNSYLVANIA - Coming Soon
 $90,000Coming Soon3 beds 1 baths
$90,000Coming Soon3 beds 1 baths5152 Funston St, PHILADELPHIA, PA 19139
MLS# PAPH2565918Listed by: RE/MAX @ HOME - Coming Soon
 $220,000Coming Soon3 beds 3 baths
$220,000Coming Soon3 beds 3 baths154 N 60th St, PHILADELPHIA, PA 19139
MLS# PAPH2565300Listed by: RE/MAX @ HOME
