7133 Walker St, Philadelphia, PA 19135
Local realty services provided by:Better Homes and Gardens Real Estate Community Realty
7133 Walker St,Philadelphia, PA 19135
$234,900
- 3 Beds
- 2 Baths
- 1,224 sq. ft.
- Townhouse
- Pending
Listed by: michael daskal
Office: elite realty group unl. inc.
MLS#:PAPH2537084
Source:BRIGHTMLS
Price summary
- Price:$234,900
- Price per sq. ft.:$191.91
About this home
Professional photos coming soon! Welcome to this inviting 3-bedroom, 1.5-bathroom home offering space, comfort, and recent updates in a convenient Northeast Philadelphia location. Begin your tour on the covered front porch—an ideal spot for relaxing or enjoying summer cookouts. Inside, you'll find a spacious living room with neutral tones, carpeting, and ceiling fans throughout. The layout flows nicely into a separate dining room, perfect for everyday meals or entertaining. The kitchen is well-sized and features a gas range, along with plenty of room for cooking and storage. Upstairs, you'll find three comfortable bedrooms and a full hallway bathroom. The finished basement provides additional living space, along with a laundry area and access to the one-car garage and private driveway—making parking easy and convenient. Recent upgrades include a new water heater and a modern HVAC system, offering added efficiency and comfort. Located directly across from Mullin Playground and Park. Schedule your showing today!
Contact an agent
Home facts
- Year built:1950
- Listing ID #:PAPH2537084
- Added:108 day(s) ago
- Updated:December 13, 2025 at 08:43 AM
Rooms and interior
- Bedrooms:3
- Total bathrooms:2
- Full bathrooms:1
- Half bathrooms:1
- Living area:1,224 sq. ft.
Heating and cooling
- Cooling:Central A/C
- Heating:Forced Air, Natural Gas
Structure and exterior
- Year built:1950
- Building area:1,224 sq. ft.
- Lot area:0.04 Acres
Utilities
- Water:Public
- Sewer:Public Sewer
Finances and disclosures
- Price:$234,900
- Price per sq. ft.:$191.91
- Tax amount:$1,833 (2022)
New listings near 7133 Walker St
- Open Sat, 12 to 2pmNew
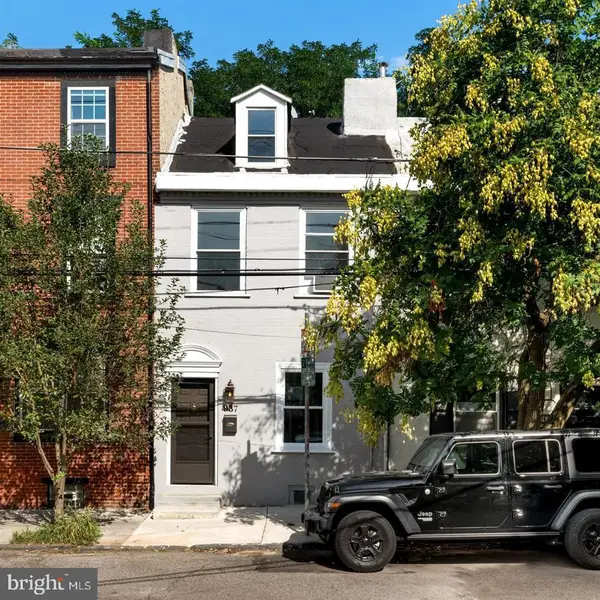 $400,000Active2 beds 1 baths1,468 sq. ft.
$400,000Active2 beds 1 baths1,468 sq. ft.937 N American St, PHILADELPHIA, PA 19123
MLS# PAPH2560626Listed by: EXP REALTY, LLC - New
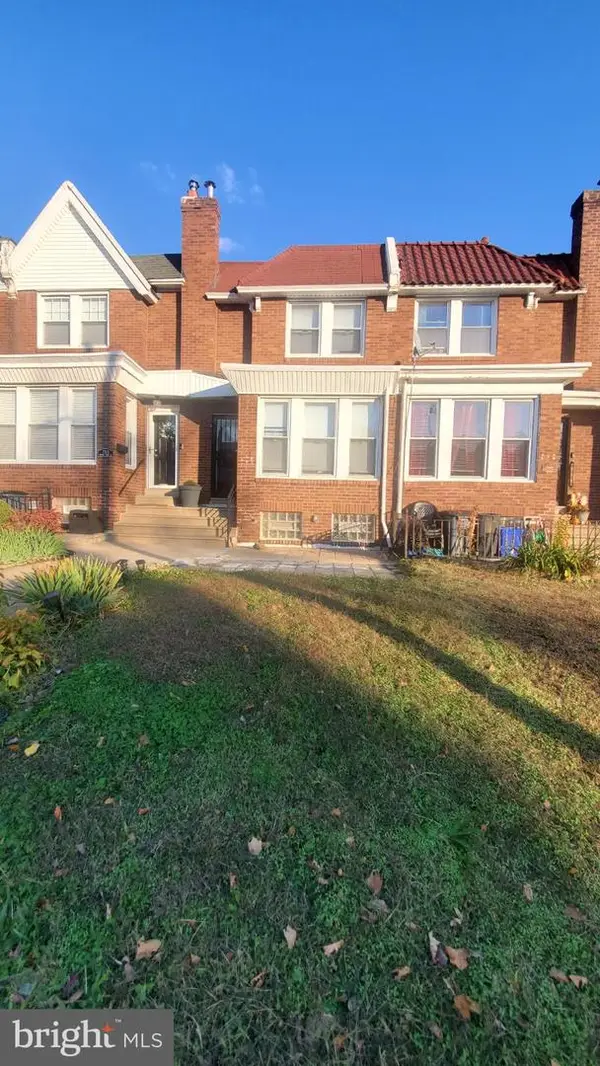 $349,900Active3 beds 3 baths1,502 sq. ft.
$349,900Active3 beds 3 baths1,502 sq. ft.7311 N 21st St, PHILADELPHIA, PA 19138
MLS# PAPH2567066Listed by: EVERETT PAUL DOWELL REAL ESTAT - New
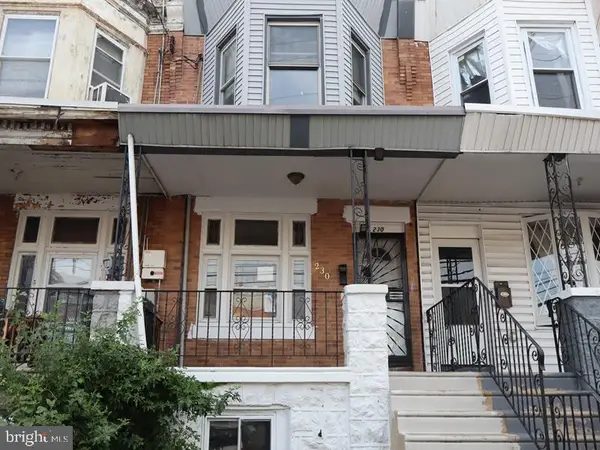 $149,900Active4 beds 1 baths1,320 sq. ft.
$149,900Active4 beds 1 baths1,320 sq. ft.230 S 56th St, PHILADELPHIA, PA 19139
MLS# PAPH2567080Listed by: ELFANT WISSAHICKON-MT AIRY 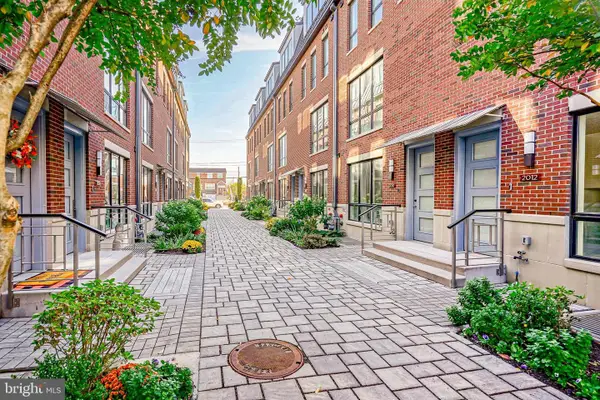 $1,320,000Active3 beds 4 baths3,201 sq. ft.
$1,320,000Active3 beds 4 baths3,201 sq. ft.2002 Renaissance Walk ## 2, PHILADELPHIA, PA 19145
MLS# PAPH2324856Listed by: EXP REALTY, LLC- Coming SoonOpen Sat, 11am to 1pm
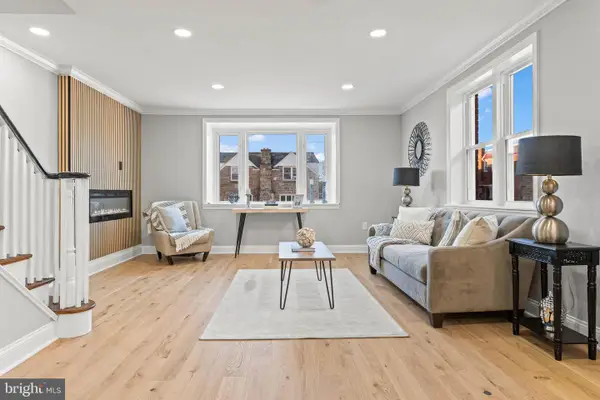 $429,999Coming Soon3 beds 3 baths
$429,999Coming Soon3 beds 3 baths1210 E Cardeza St, PHILADELPHIA, PA 19119
MLS# PAPH2567040Listed by: KELLER WILLIAMS REAL ESTATE TRI-COUNTY - New
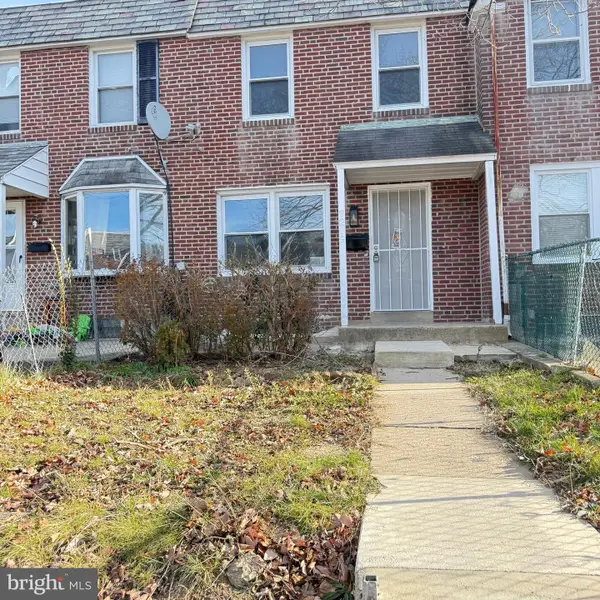 $295,880Active3 beds 2 baths1,120 sq. ft.
$295,880Active3 beds 2 baths1,120 sq. ft.7219 Large St, PHILADELPHIA, PA 19149
MLS# PAPH2567068Listed by: HOMELINK REALTY - New
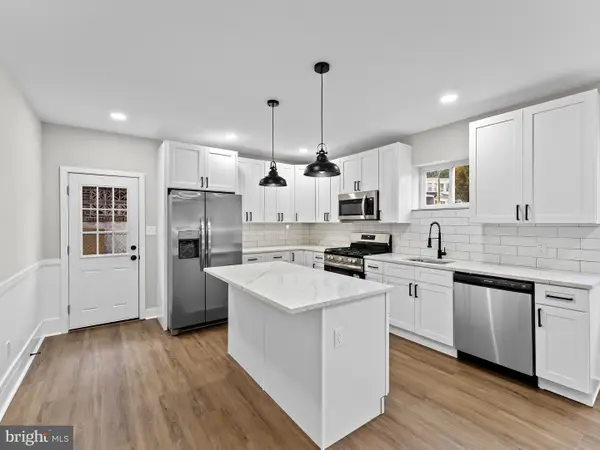 $254,900Active3 beds 3 baths1,174 sq. ft.
$254,900Active3 beds 3 baths1,174 sq. ft.1468 N Hirst St, PHILADELPHIA, PA 19151
MLS# PAPH2567072Listed by: MARKET FORCE REALTY - New
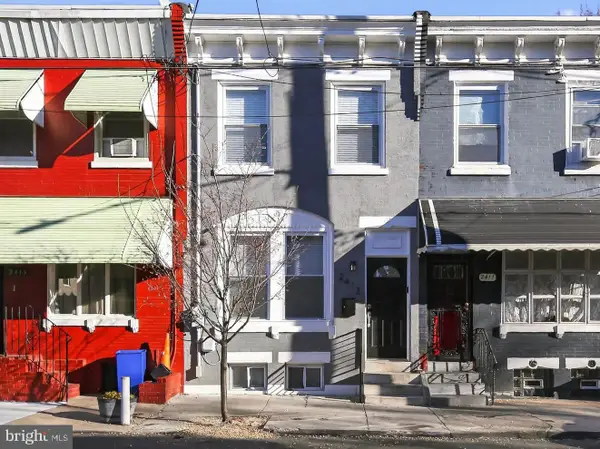 $259,000Active4 beds 2 baths1,190 sq. ft.
$259,000Active4 beds 2 baths1,190 sq. ft.2413 N Carlisle St, PHILADELPHIA, PA 19132
MLS# PAPH2564736Listed by: COMPASS PENNSYLVANIA, LLC - New
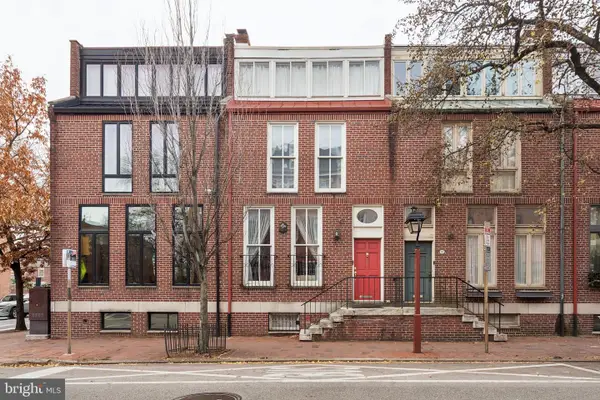 $995,000Active4 beds 5 baths2,028 sq. ft.
$995,000Active4 beds 5 baths2,028 sq. ft.500 Pine St, PHILADELPHIA, PA 19106
MLS# PAPH2566476Listed by: ALLAN DOMB REAL ESTATE - New
 $209,000Active3 beds 2 baths1,548 sq. ft.
$209,000Active3 beds 2 baths1,548 sq. ft.308 S 56th St, PHILADELPHIA, PA 19143
MLS# PAPH2567038Listed by: KELLER WILLIAMS MAIN LINE
